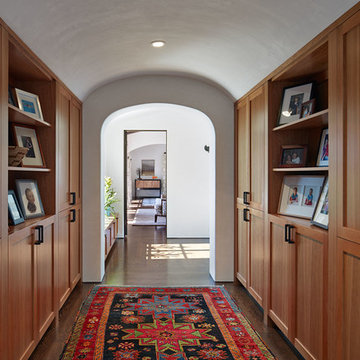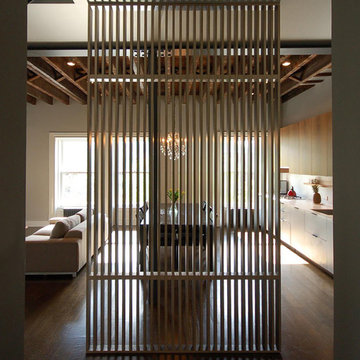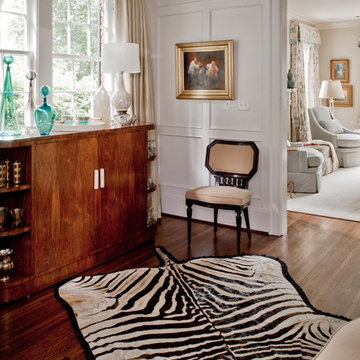29.516 Foto di ingressi e corridoi con parquet scuro e pavimento in laminato
Filtra anche per:
Budget
Ordina per:Popolari oggi
101 - 120 di 29.516 foto
1 di 3
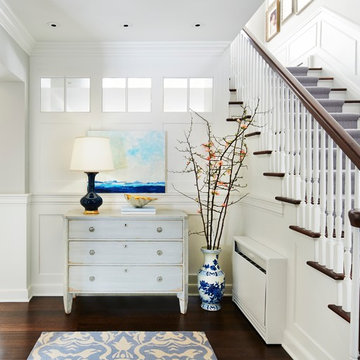
Martha O'Hara Interiors, Interior Design & Photo Styling | John Kraemer & Sons, Builder | Charlie and Co Design, Architect | Corey Gaffer Photography
Please Note: All “related,” “similar,” and “sponsored” products tagged or listed by Houzz are not actual products pictured. They have not been approved by Martha O’Hara Interiors nor any of the professionals credited. For information about our work, please contact design@oharainteriors.com.

Idee per un ampio ingresso o corridoio chic con pareti beige, parquet scuro e pavimento marrone
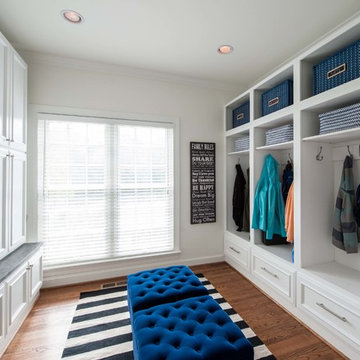
This growing family of six was struggling with a dysfunctional kitchen design. The center island had been installed at an odd angle that limited accessibility and traffic flow. Additionally, storage space was limited by poor cabinet design. Finally, doorways in and out of the kitchen were narrow and poorly located, especially for children dashing in and out.
Other design challenges included how to better use a 10’ x 12’ room for children’s jackets and toys and how to add a professional-quality gas range in a neighborhood were natural gas wasn’t available. The new design would address all of these issues.
DESIGN SOLUTIONS
The new kitchen design revolves around a more proportional island. Carefully placed in the center of the new space with seating for four, it includes a prep sink, a second dishwasher and a beverage center.
The distressed ebony-stained island and hutch provides a brilliant contrast between the white color cabinetry. White Carrera marble countertops and backsplash top both island and perimeter cabinets.
Tall, double stacked cabinetry lines two walls to maximize storage space. Across the room there was an unused wall that now contains a 36” tower fridge and freezer, both covered with matching panels, and a tall cabinet that contains a microwave, steam unit and warming drawer.
A propane tank was buried in the back yard to provide gas to a new 60” professional range and cooktop. A custom-made wood mantel hood blends perfectly with the cabinet style.
The old laundry room was reconfigured to have lots of locker space for all kids and added cabinetry for storage. A double entry door separated the new mudroom from the rest of the back hall. In the back hall the back windows were replaced with a set of French door and added decking to create a direct access to deck and backyard.
The end result is an open floor plan, high-end appliances, great traffic flow and pleasing colors. The homeowner calls it the “kitchen of her dreams.”
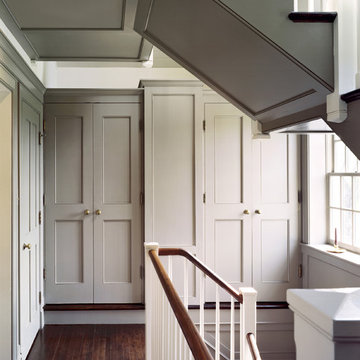
©️Maxwell MacKenzie THE HOME, ESSENTIALLY A RUIN WAS PRESERVED THROUGH NEGLECT. A CLARIFIED HISTORIC RENOVATION REMOVES BAY WINDOWS AND 1950’S WINDOWS FROM THE MAIN FAÇADE. TWO WINGS AND A THIRD FLOOR AND A SYMPATHETIC STAIRWAY ACCOMMODATE MODERN LIFE. MASONS WERE TASKED TO MAKE THE STONE WORK LOOK AS THOUGH “A FARMER BUILT THE WALLS DURING THE NON-PLANTING SEASON,” THE FINAL DESIGN SIMPLIFIES THE FIRST FLOOR PLAN AND LEAVES LOGICAL LOCATIONS FOR EXPANSION INTO COMING DECADES. AMONG OTHER AWARDS, THIS TRADITIONAL YET HISTORIC RENOVATION LOCATED IN MIDDLEBURG, VA HAS RECEIVED 2 AWARDS FROM THE AMERICAN INSTITUTE OF ARCHITECTURE.. AND A NATIONAL PRIVATE AWARD FROM VETTE WINDOWS
WASHINGTON DC ARCHITECT DONALD LOCOCO UPDATED THIS HISTORIC STONE HOUSE IN MIDDLEBURG, VA.lauded by the American Institute of Architects with an Award of Excellence for Historic Architecture, as well as an Award of Merit for Residential Architecture
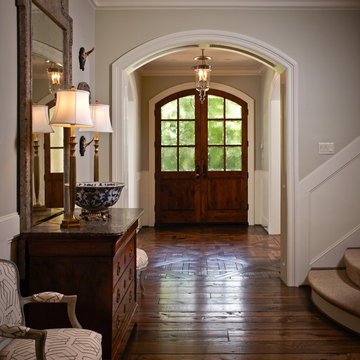
Photos by Steve Chenn
Esempio di un ingresso classico di medie dimensioni con una porta in legno scuro, pareti grigie, pavimento marrone, parquet scuro e una porta a due ante
Esempio di un ingresso classico di medie dimensioni con una porta in legno scuro, pareti grigie, pavimento marrone, parquet scuro e una porta a due ante
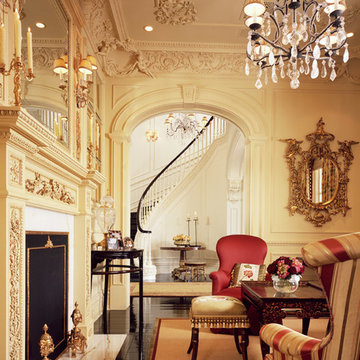
Erhard Pfeiffer
Foto di un grande ingresso tradizionale con pareti beige e parquet scuro
Foto di un grande ingresso tradizionale con pareti beige e parquet scuro
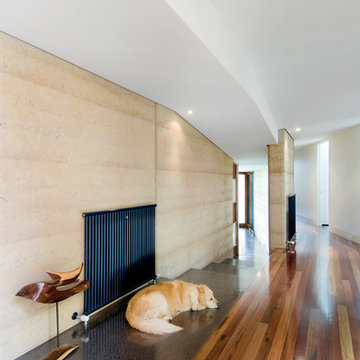
The entry, with a polished concrete flooring strip leading the way to the living room. Photo by Emma Cross
Foto di un grande ingresso o corridoio design con pareti gialle e parquet scuro
Foto di un grande ingresso o corridoio design con pareti gialle e parquet scuro
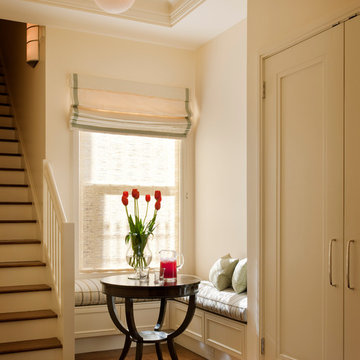
We updated the floor plan of the classic San Francisco home, emphasizing the bay view, enlarged the kitchen in an open plan connected to family living space, and reorganized the master and guest suites. All is designed to be seamless with the original architecture with contemporary twist.
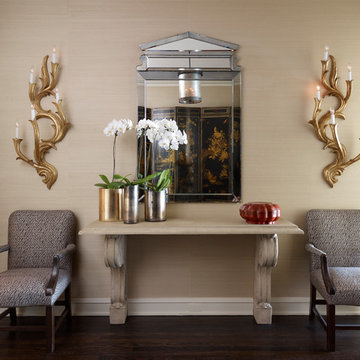
Photography by: Werner Straube
Foto di un ingresso o corridoio classico con pareti beige e parquet scuro
Foto di un ingresso o corridoio classico con pareti beige e parquet scuro
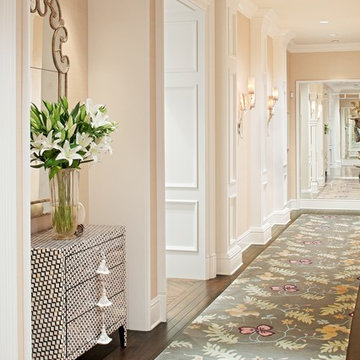
My love of hallways continues in this home which I gutted and did allow the architectural details and furnishings!
Foto di un ingresso o corridoio tradizionale con pareti beige, parquet scuro e pavimento marrone
Foto di un ingresso o corridoio tradizionale con pareti beige, parquet scuro e pavimento marrone
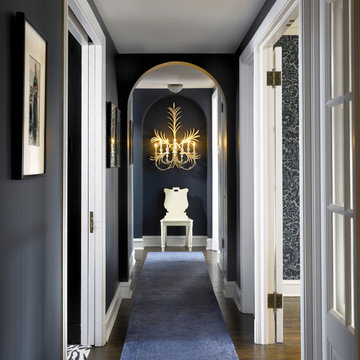
Chicago, IL • Photographs by Tony Soluri
Foto di un ingresso o corridoio boho chic con pareti grigie e parquet scuro
Foto di un ingresso o corridoio boho chic con pareti grigie e parquet scuro

Ispirazione per un ingresso o corridoio chic con pareti bianche e parquet scuro
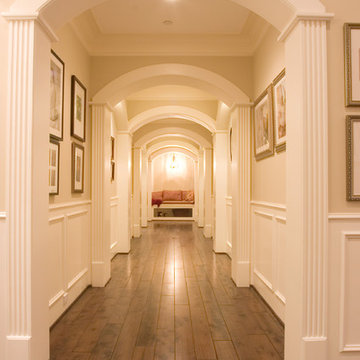
Foto di un ingresso o corridoio tradizionale di medie dimensioni con pareti beige, parquet scuro e pavimento marrone

Photographer: Tom Crane
Foto di un grande ingresso chic con parquet scuro, una porta singola, una porta nera e pavimento marrone
Foto di un grande ingresso chic con parquet scuro, una porta singola, una porta nera e pavimento marrone
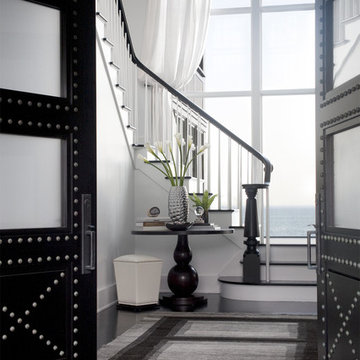
We have gotten many questions about the stairs: They were custom designed and built in place by the builder - and are not available commercially. The entry doors were also custom made. The floors are constructed of a baked white oak surface-treated with an ebony analine dye. The stair handrails are painted black with a polyurethane top coat.
Photo Credit: Sam Gray Photography
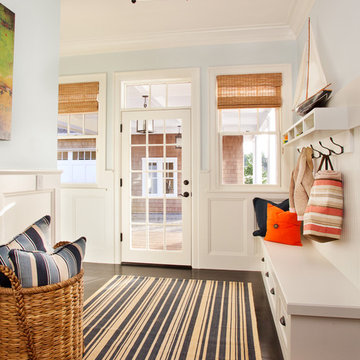
Ispirazione per un grande ingresso con anticamera costiero con pareti blu, una porta singola, una porta in vetro e parquet scuro
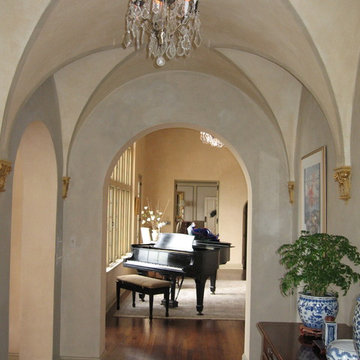
Foto di un ingresso o corridoio tradizionale con pareti beige e parquet scuro
29.516 Foto di ingressi e corridoi con parquet scuro e pavimento in laminato
6
