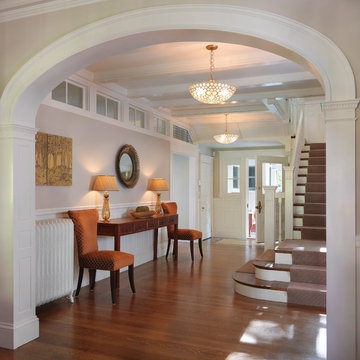31.781 Foto di ingressi e corridoi con parquet scuro e moquette
Filtra anche per:
Budget
Ordina per:Popolari oggi
201 - 220 di 31.781 foto
1 di 3
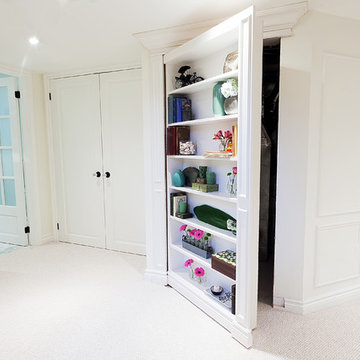
The desire to disguise the mechanical room lead to a custom designed shelf which acts as the entrance to this compact space. It's a stunning feature and is the first thing one see's when entering this room.
Melanie Rebane Photography

Brandon Barre Photography
*won Best of Houzz" 2013- 2019 and counting.
Esempio di un ingresso o corridoio classico di medie dimensioni con pareti grigie, parquet scuro e pavimento marrone
Esempio di un ingresso o corridoio classico di medie dimensioni con pareti grigie, parquet scuro e pavimento marrone
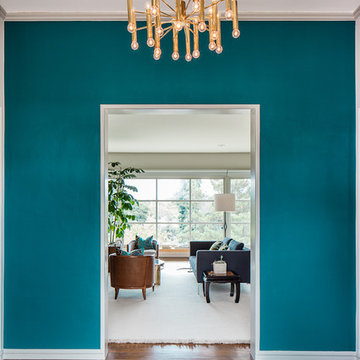
http://www.christopherstarkphoto.com/
Immagine di un ingresso o corridoio minimal con pareti blu e parquet scuro
Immagine di un ingresso o corridoio minimal con pareti blu e parquet scuro
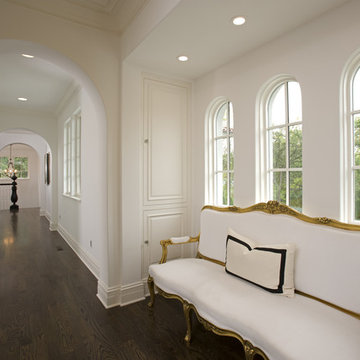
Hall & Sitting Area.
Esempio di un ingresso o corridoio mediterraneo con pareti bianche e parquet scuro
Esempio di un ingresso o corridoio mediterraneo con pareti bianche e parquet scuro

Interior Design By Corinne Kaye
Immagine di un ingresso o corridoio design con pareti grigie e moquette
Immagine di un ingresso o corridoio design con pareti grigie e moquette
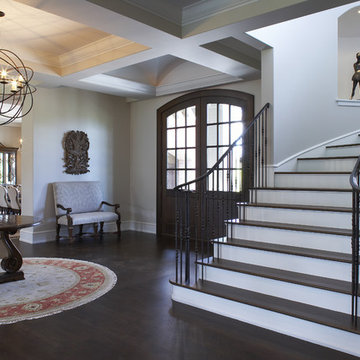
L. Cramer Medina Luxury Home
Architecture: Ben Nelson
Photography: Jill Greer
Idee per un ingresso classico con parquet scuro
Idee per un ingresso classico con parquet scuro
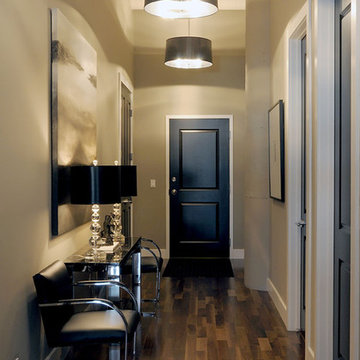
D&M Images
Esempio di un corridoio classico con pareti grigie, parquet scuro, una porta singola e pavimento marrone
Esempio di un corridoio classico con pareti grigie, parquet scuro, una porta singola e pavimento marrone
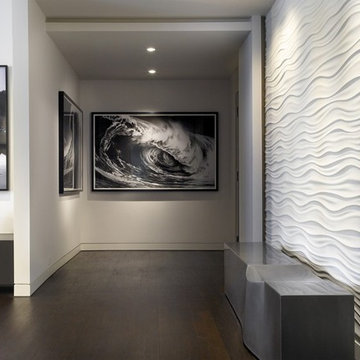
Work performed with Daniel Dubay Interior Design.
Immagine di un ingresso o corridoio contemporaneo con pareti bianche e parquet scuro
Immagine di un ingresso o corridoio contemporaneo con pareti bianche e parquet scuro
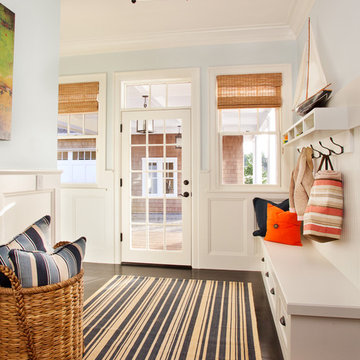
Ispirazione per un grande ingresso con anticamera costiero con pareti blu, una porta singola, una porta in vetro e parquet scuro
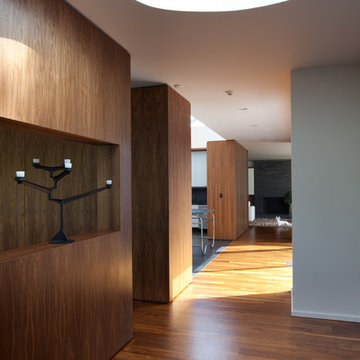
Idee per un ingresso o corridoio moderno con pareti bianche e parquet scuro
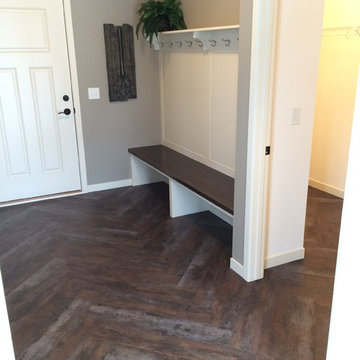
This trendy Herringbone pattern is matched with a rustic-looking wood to create vintage charm in the modern home.
CAP Carpet & Flooring is the leading provider of flooring & area rugs in the Twin Cities. CAP Carpet & Flooring is a locally owned and operated company, and we pride ourselves on helping our customers feel welcome from the moment they walk in the door. We are your neighbors. We work and live in your community and understand your needs. You can expect the very best personal service on every visit to CAP Carpet & Flooring and value and warranties on every flooring purchase. Our design team has worked with homeowners, contractors and builders who expect the best. With over 30 years combined experience in the design industry, Angela, Sandy, Sunnie,Maria, Caryn and Megan will be able to help whether you are in the process of building, remodeling, or re-doing. Our design team prides itself on being well versed and knowledgeable on all the up to date products and trends in the floor covering industry as well as countertops, paint and window treatments. Their passion and knowledge is abundant, and we're confident you'll be nothing short of impressed with their expertise and professionalism. When you love your job, it shows: the enthusiasm and energy our design team has harnessed will bring out the best in your project. Make CAP Carpet & Flooring your first stop when considering any type of home improvement project- we are happy to help you every single step of the way.
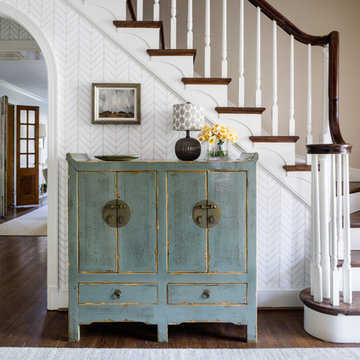
Immagine di un ingresso o corridoio tradizionale con pareti bianche, parquet scuro e pavimento marrone
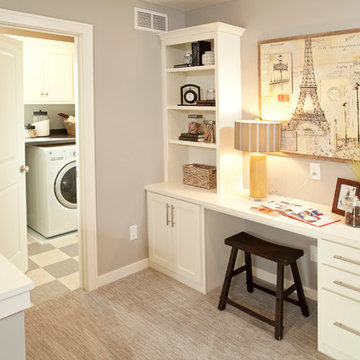
This home is built by Robert Thomas Homes located in Minnesota. Our showcase models are professionally staged. Please contact Ambiance at Home for information on furniture - 952.440.6757

Hand forged Iron Railing and decorative Iron in various geometric patterns gives this Southern California Luxury home a custom crafted look throughout. Iron work in a home has traditionally been used in Spanish or Tuscan style homes. In this home, Interior Designer Rebecca Robeson designed modern, geometric shaped to transition between rooms giving it a new twist on Iron for the home. Custom welders followed Rebeccas plans meticulously in order to keep the lines clean and sophisticated for a seamless design element in this home. For continuity, all staircases and railings share similar geometric and linear lines while none is exactly the same.
For more on this home, Watch out YouTube videos:
http://www.youtube.com/watch?v=OsNt46xGavY
http://www.youtube.com/watch?v=mj6lv21a7NQ
http://www.youtube.com/watch?v=bvr4eWXljqM
http://www.youtube.com/watch?v=JShqHBibRWY
David Harrison Photography

Eric Rorer Photography
Idee per un ingresso o corridoio tradizionale con parquet scuro e pavimento marrone
Idee per un ingresso o corridoio tradizionale con parquet scuro e pavimento marrone
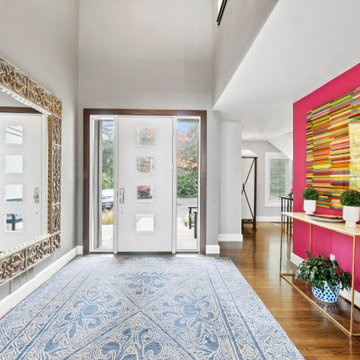
A hot pink wall makes an immediate impression in this bold transitional entry. A custom Anderson door with clear sidelights allow for great visibility from inside and outside. Contemporary artwork, a clean-line console, and a traditional mirror mix beautifully in this transitional and functional space.

Immagine di un ingresso o corridoio stile marinaro con pareti bianche, parquet scuro, una porta singola, una porta in vetro, pavimento marrone, soffitto in perlinato, soffitto a volta e pannellatura
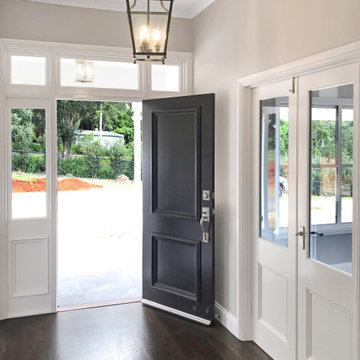
The clients’ brief detailed a home that externally is a Hampton’s influenced homestead. Internally the vision was a contemporary mix of Hampton’s with a Japanese palate in specific locations. On paper that may sound odd but in reality the two have come together beautifully. For example, the traditional dark coloured front door connects to the black light fittings that then speak confidently to the dark moody bathrooms. Linking everything is a gorgeous American Oak real timber floor finished in a custom walnut stain.
The formal entry space with 3m high ceilings, French timber doors leading to the study, and the entry door painted black to highlight the clients’ vision.
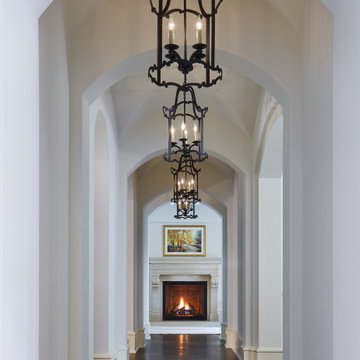
Martha O'Hara Interiors, Interior Design & Photo Styling | John Kraemer & Sons, Builder | Charlie & Co. Design, Architectural Designer | Corey Gaffer, Photography
Please Note: All “related,” “similar,” and “sponsored” products tagged or listed by Houzz are not actual products pictured. They have not been approved by Martha O’Hara Interiors nor any of the professionals credited. For information about our work, please contact design@oharainteriors.com.
31.781 Foto di ingressi e corridoi con parquet scuro e moquette
11
