137 Foto di ingressi e corridoi con pareti verdi e pavimento in cemento
Filtra anche per:
Budget
Ordina per:Popolari oggi
21 - 40 di 137 foto
1 di 3
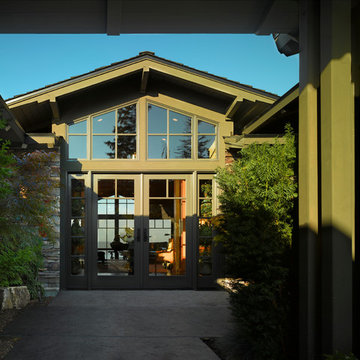
Photo: Perspective Image
Idee per una grande porta d'ingresso american style con una porta a due ante, pareti verdi, pavimento in cemento, una porta in vetro e pavimento grigio
Idee per una grande porta d'ingresso american style con una porta a due ante, pareti verdi, pavimento in cemento, una porta in vetro e pavimento grigio
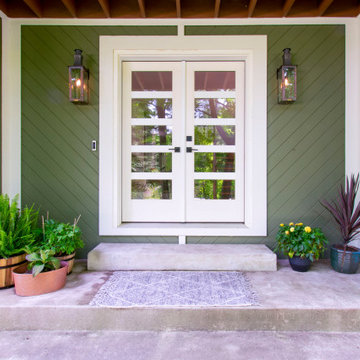
This exciting ‘whole house’ project began when a couple contacted us while house shopping. They found a 1980s contemporary colonial in Delafield with a great wooded lot on Nagawicka Lake. The kitchen and bathrooms were outdated but it had plenty of space and potential.
We toured the home, learned about their design style and dream for the new space. The goal of this project was to create a contemporary space that was interesting and unique. Above all, they wanted a home where they could entertain and make a future.
At first, the couple thought they wanted to remodel only the kitchen and master suite. But after seeing Kowalske Kitchen & Bath’s design for transforming the entire house, they wanted to remodel it all. The couple purchased the home and hired us as the design-build-remodel contractor.
First Floor Remodel
The biggest transformation of this home is the first floor. The original entry was dark and closed off. By removing the dining room walls, we opened up the space for a grand entry into the kitchen and dining room. The open-concept kitchen features a large navy island, blue subway tile backsplash, bamboo wood shelves and fun lighting.
On the first floor, we also turned a bathroom/sauna into a full bathroom and powder room. We were excited to give them a ‘wow’ powder room with a yellow penny tile wall, floating bamboo vanity and chic geometric cement tile floor.
Second Floor Remodel
The second floor remodel included a fireplace landing area, master suite, and turning an open loft area into a bedroom and bathroom.
In the master suite, we removed a large whirlpool tub and reconfigured the bathroom/closet space. For a clean and classic look, the couple chose a black and white color pallet. We used subway tile on the walls in the large walk-in shower, a glass door with matte black finish, hexagon tile on the floor, a black vanity and quartz counters.
Flooring, trim and doors were updated throughout the home for a cohesive look.
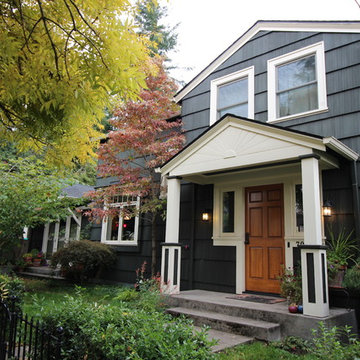
The Cyclopian, out-of-scale window above the front door was replaced with two smaller windows that work proportionally better with the house. The curved steps gave way to new rectangular ones, and to add three-dimensionality, the entire entry way was extruded from the wall to form a small front porch, protecting users from the elements, as well as adding visual depth. Photo by Optic Verve LLC.
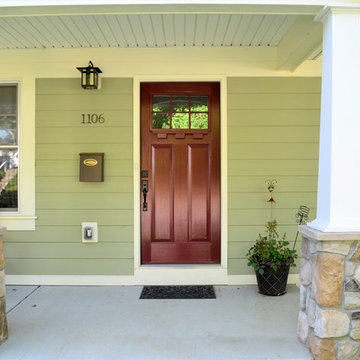
Esempio di una porta d'ingresso american style con pareti verdi, pavimento in cemento, una porta singola e una porta in legno bruno
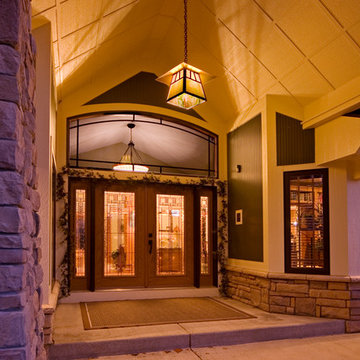
Esempio di una grande porta d'ingresso stile americano con pareti verdi, pavimento in cemento, una porta a due ante e una porta in legno bruno
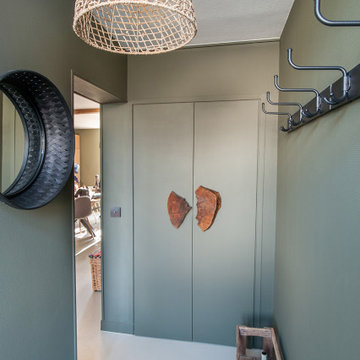
Entrée d'une petite maison de campagne. Sol en béton, murs peints en kaki et accessoires chinés pour le charme de la maison
Foto di un piccolo ingresso country con pareti verdi e pavimento in cemento
Foto di un piccolo ingresso country con pareti verdi e pavimento in cemento
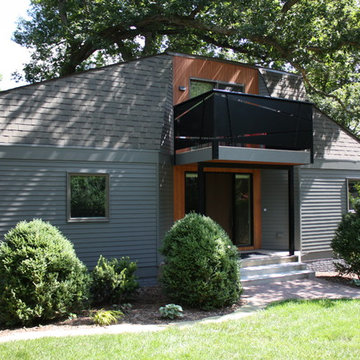
Front entry
Immagine di una piccola porta d'ingresso minimalista con pareti verdi, pavimento in cemento, una porta singola, una porta in legno bruno e pavimento grigio
Immagine di una piccola porta d'ingresso minimalista con pareti verdi, pavimento in cemento, una porta singola, una porta in legno bruno e pavimento grigio
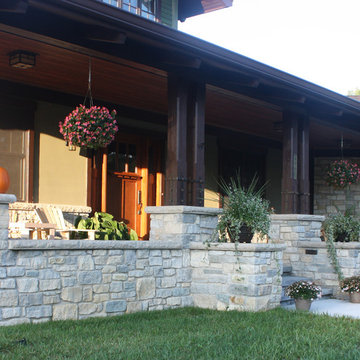
Esempio di una grande porta d'ingresso american style con pareti verdi, pavimento in cemento, una porta singola, pavimento grigio e una porta in legno scuro
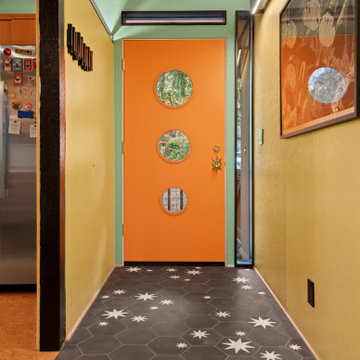
Idee per un ingresso o corridoio minimalista con pareti verdi, pavimento in cemento, una porta singola, una porta arancione, pavimento grigio e soffitto in legno
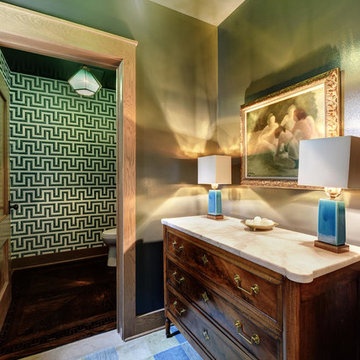
Esempio di un ingresso o corridoio tradizionale di medie dimensioni con pareti verdi, pavimento in cemento e pavimento grigio
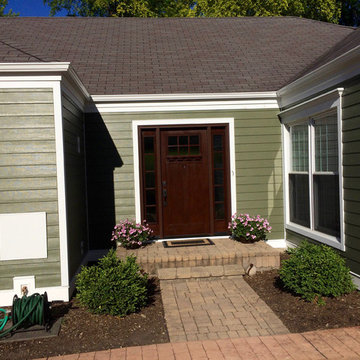
James Hardie Siding, Wheaton, IL remodeled home. Siding & Windows Group installed James HardiePlank Select Cedarmill Siding in ColorPlus Color Mountain Sage and HardieTrim Smooth Boards in Arctic White. Also replaced Windows with Simonton Windows and Front Entry Door with ProVia Signet Front Entry Door Full Wood Frame with Sidelights.
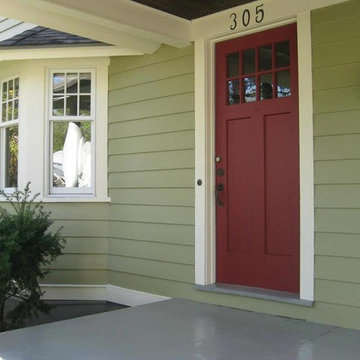
Foto di una porta d'ingresso con pareti verdi, pavimento in cemento, una porta singola e una porta rossa
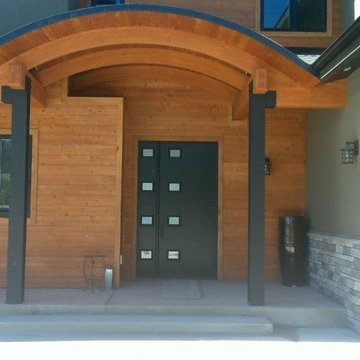
Buena Vista Builders, Inc.
Foto di una porta d'ingresso design di medie dimensioni con pareti verdi, pavimento in cemento, una porta singola e una porta nera
Foto di una porta d'ingresso design di medie dimensioni con pareti verdi, pavimento in cemento, una porta singola e una porta nera
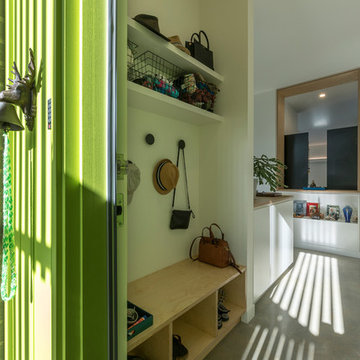
Ben Wrigley
Immagine di un piccolo ingresso design con pareti verdi, pavimento in cemento, una porta singola, una porta verde e pavimento grigio
Immagine di un piccolo ingresso design con pareti verdi, pavimento in cemento, una porta singola, una porta verde e pavimento grigio
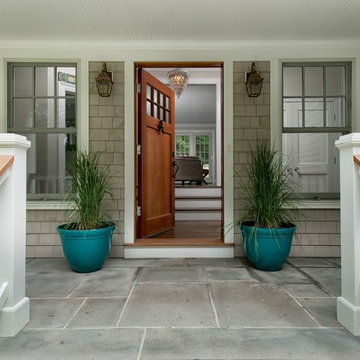
Idee per una porta d'ingresso chic di medie dimensioni con pareti verdi, pavimento in cemento, una porta a pivot e una porta in legno bruno
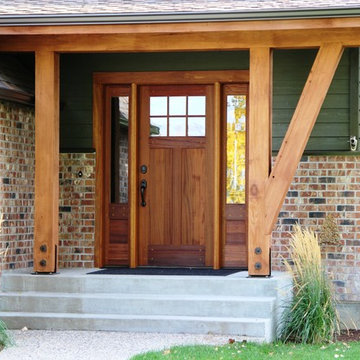
On this front entry we added a shed roof. The large rustic post and beam timbers add character while keeping an open feel.
Foto di una porta d'ingresso con pareti verdi, pavimento in cemento, una porta singola e una porta in legno scuro
Foto di una porta d'ingresso con pareti verdi, pavimento in cemento, una porta singola e una porta in legno scuro
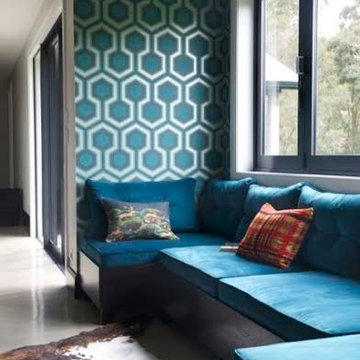
elizabeth goodall
Idee per un ingresso o corridoio industriale di medie dimensioni con pareti verdi e pavimento in cemento
Idee per un ingresso o corridoio industriale di medie dimensioni con pareti verdi e pavimento in cemento
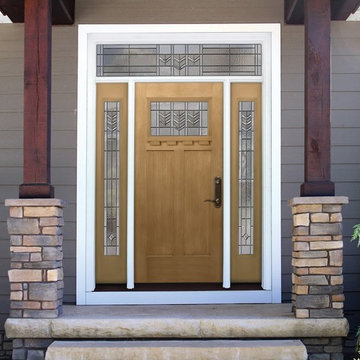
Foto di una porta d'ingresso tradizionale di medie dimensioni con pavimento in cemento, una porta singola, una porta in legno chiaro e pareti verdi
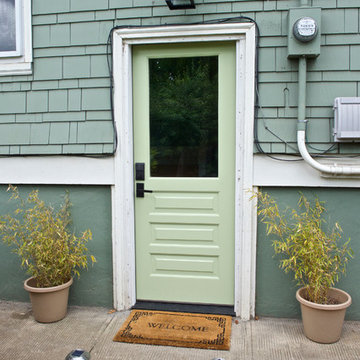
The entry to the Airbnb is clean, simple, and inviting - perfect for first time guests to feel right at home.
Idee per una piccola porta d'ingresso con una porta singola, una porta verde, pareti verdi, pavimento in cemento e pavimento grigio
Idee per una piccola porta d'ingresso con una porta singola, una porta verde, pareti verdi, pavimento in cemento e pavimento grigio
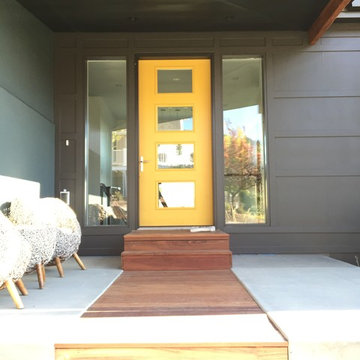
Idee per una porta d'ingresso moderna di medie dimensioni con pareti verdi, pavimento in cemento, una porta singola e una porta gialla
137 Foto di ingressi e corridoi con pareti verdi e pavimento in cemento
2