382 Foto di ingressi e corridoi con pareti verdi e parquet scuro
Filtra anche per:
Budget
Ordina per:Popolari oggi
41 - 60 di 382 foto
1 di 3
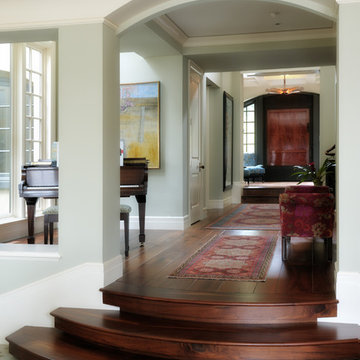
Light floods the entry foyer that steps into a gallery and piano alcove leading to the great room.
Mike Jenson Photography
Idee per un grande ingresso chic con pareti verdi, parquet scuro e una porta in legno bruno
Idee per un grande ingresso chic con pareti verdi, parquet scuro e una porta in legno bruno
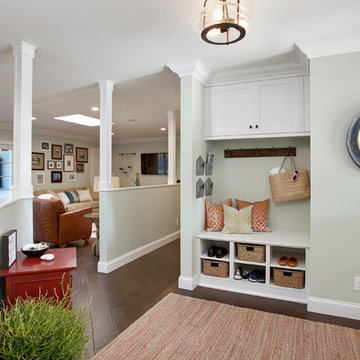
Jackson Design and Remodeling
Immagine di un ingresso con anticamera classico con pareti verdi e parquet scuro
Immagine di un ingresso con anticamera classico con pareti verdi e parquet scuro
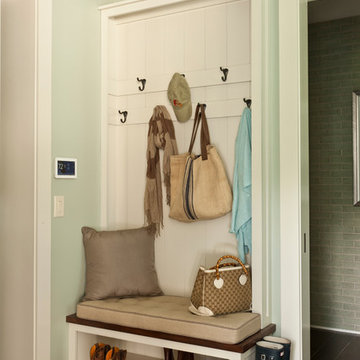
Laurey Glenn
Idee per un grande ingresso con anticamera country con pareti verdi e parquet scuro
Idee per un grande ingresso con anticamera country con pareti verdi e parquet scuro
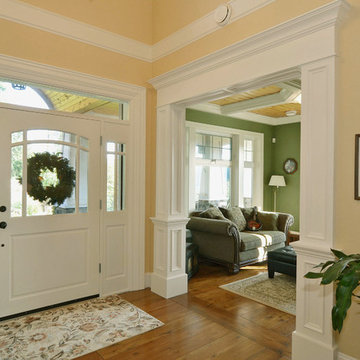
seevirtual360.com
Immagine di un ingresso american style di medie dimensioni con pareti verdi, parquet scuro, una porta a due ante e una porta in legno scuro
Immagine di un ingresso american style di medie dimensioni con pareti verdi, parquet scuro, una porta a due ante e una porta in legno scuro
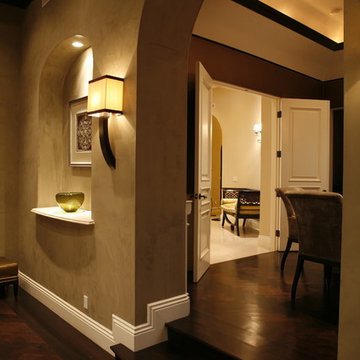
Ispirazione per un grande ingresso o corridoio classico con pareti verdi e parquet scuro

Moody entrance hallway
Ispirazione per un ingresso o corridoio minimal di medie dimensioni con pareti verdi, parquet scuro, soffitto ribassato e pannellatura
Ispirazione per un ingresso o corridoio minimal di medie dimensioni con pareti verdi, parquet scuro, soffitto ribassato e pannellatura
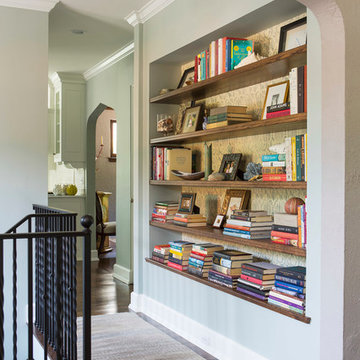
Troy Thies Photography
Immagine di un ingresso o corridoio classico con pareti verdi e parquet scuro
Immagine di un ingresso o corridoio classico con pareti verdi e parquet scuro
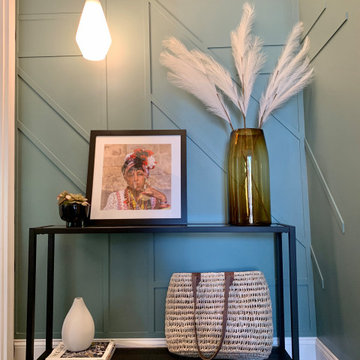
Idee per un piccolo ingresso moderno con pareti verdi, parquet scuro e boiserie
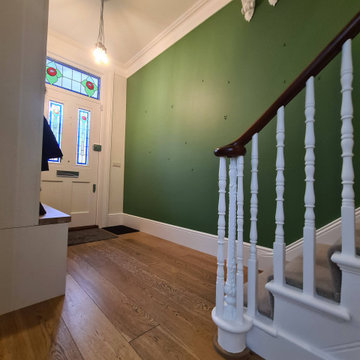
Wimbledon SW20 #project #green #hallway in full glory...
.
#ceilings spray in matt finish
#woodwork spray and bespoke brush and roll
#walls - Well 3 top coats and green colour have 5 because wall was showing pictures effects
.
Behind this magic the preparation was quite huge... many primers, screws, kilograms of wood and walls/ceiling fillers... a lot of tubes of #elastomeric caulking..
.
Very early mornings and very late evenings... And finally 4 solid #varnish to the banister hand rail...
.
I am absolutely over the moon how it look like and most importantly my #client Love it.
.
#keepitreal
#nofilter
.
#green
#walls
#ceiling
#woodwork
#white
#satin
#painter
#decorator
#midecor
#putney
#wimbledon
#paintinganddecorating
#london
#interior
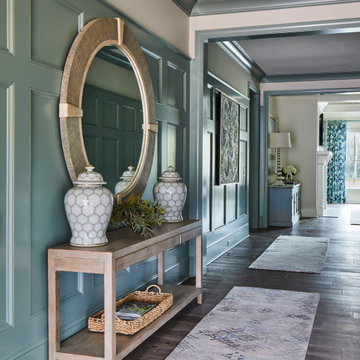
A view from the foyer down the hall into the family room beyond. Hannah, at J.Banks Design, and the homeowner choose to be daring with their color selection. A striking, yet tranquil color, which sets overall tone for the home.
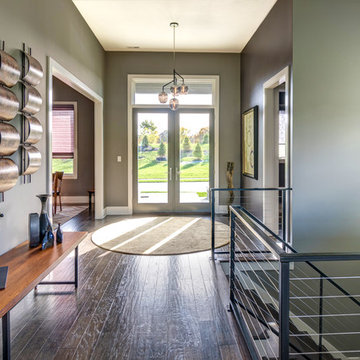
Photo Credit: Tom Graham
Foto di un ingresso minimal di medie dimensioni con pareti verdi, parquet scuro, una porta a due ante, una porta in vetro e pavimento marrone
Foto di un ingresso minimal di medie dimensioni con pareti verdi, parquet scuro, una porta a due ante, una porta in vetro e pavimento marrone
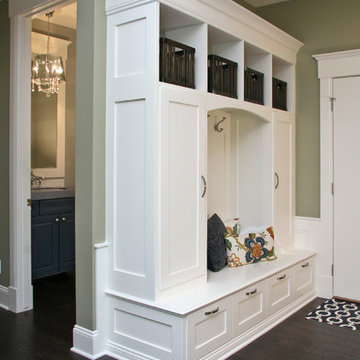
Pine Valley is not your ordinary lake cabin. This craftsman-inspired design offers everything you love about summer vacation within the comfort of a beautiful year-round home. Metal roofing and custom wood trim accent the shake and stone exterior, while a cupola and flower boxes add quaintness to sophistication.
The main level offers an open floor plan, with multiple porches and sitting areas overlooking the water. The master suite is located on the upper level, along with two additional guest rooms. A custom-designed craft room sits just a few steps down from the upstairs study.
Billiards, a bar and kitchenette, a sitting room and game table combine to make the walkout lower level all about entertainment. In keeping with the rest of the home, this floor opens to lake views and outdoor living areas.
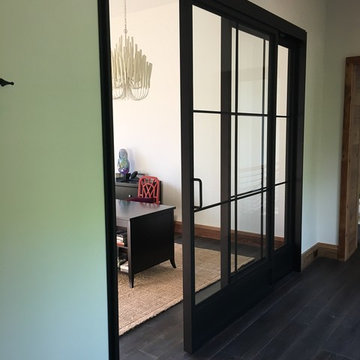
Hall way view of Sliding Glass Doors!
Immagine di un ingresso o corridoio rustico di medie dimensioni con pareti verdi, parquet scuro e pavimento marrone
Immagine di un ingresso o corridoio rustico di medie dimensioni con pareti verdi, parquet scuro e pavimento marrone
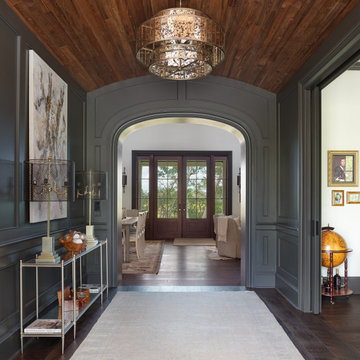
Ispirazione per un ingresso tradizionale con pareti verdi, parquet scuro, una porta a due ante, una porta in legno scuro, pavimento marrone, soffitto a volta e pannellatura
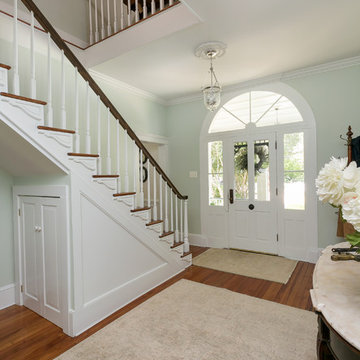
This 1880’s Victorian style home was completely renovated and expanded with a kitchen addition. The charm of the old home was preserved with character features and fixtures throughout the renovation while updating and expanding the home to luxurious modern living.
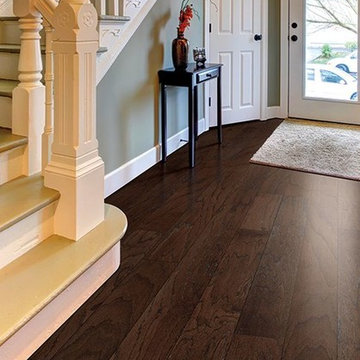
Immagine di una porta d'ingresso stile americano di medie dimensioni con pareti verdi, parquet scuro, una porta singola, una porta in vetro e pavimento marrone
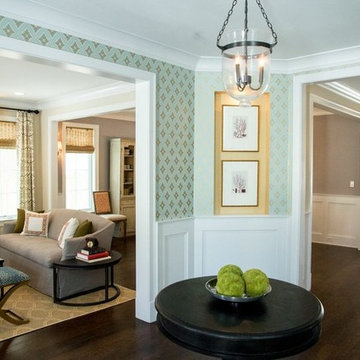
Esempio di un ingresso chic con pareti verdi, parquet scuro e una porta nera
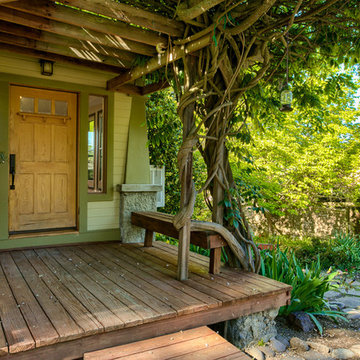
Foto di una piccola porta d'ingresso american style con pareti verdi, parquet scuro, una porta singola, una porta in legno chiaro e pavimento marrone
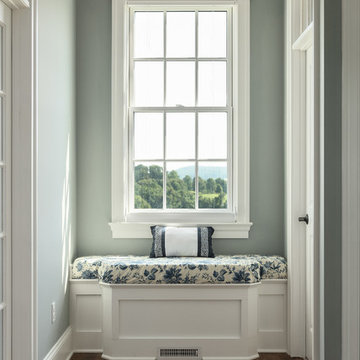
Immagine di un ingresso o corridoio chic di medie dimensioni con pareti verdi, parquet scuro e pavimento marrone
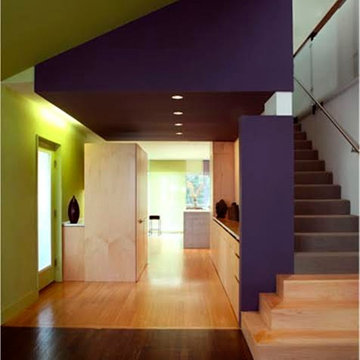
This home is designed around a ranch vernacular where the rooms are socially segregated by activity. Originally an outdated home in a fantastic neighborhood, the owners wanted to add space and hierarchy. Quiet on one side of the relocated entry, active on the other the home is able to create a blur of social spaces.
382 Foto di ingressi e corridoi con pareti verdi e parquet scuro
3