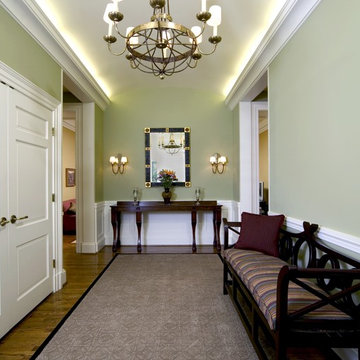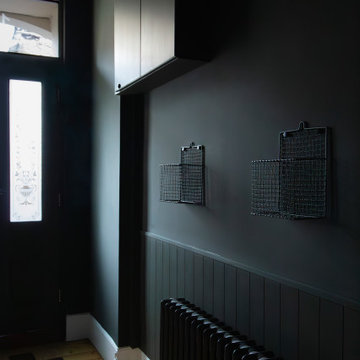4.569 Foto di ingressi e corridoi con pareti verdi e pareti viola
Filtra anche per:
Budget
Ordina per:Popolari oggi
121 - 140 di 4.569 foto
1 di 3
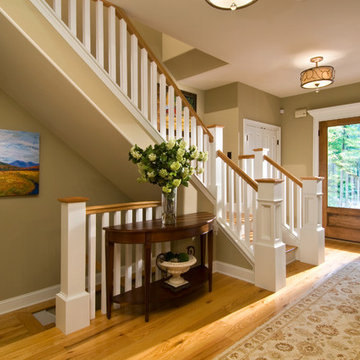
Randall Perry Photography
Esempio di un ingresso o corridoio country con pareti verdi, pavimento in legno massello medio, una porta singola e una porta in vetro
Esempio di un ingresso o corridoio country con pareti verdi, pavimento in legno massello medio, una porta singola e una porta in vetro

rolling barn doors conceal additional sleeping bunks.
© Ken Gutmaker Photography
Esempio di un piccolo ingresso o corridoio rustico con parquet scuro e pareti verdi
Esempio di un piccolo ingresso o corridoio rustico con parquet scuro e pareti verdi
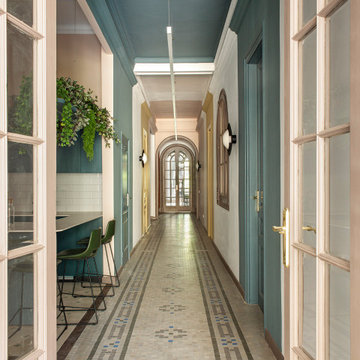
Ispirazione per un grande ingresso o corridoio eclettico con pareti verdi, pavimento con piastrelle in ceramica e pavimento beige
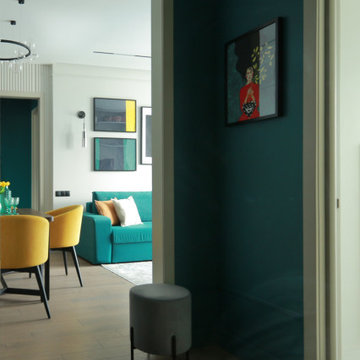
Яркая прихожая в современном стиле.
Immagine di un piccolo ingresso con vestibolo design con pareti verdi, pavimento in gres porcellanato, una porta singola, una porta grigia e pavimento grigio
Immagine di un piccolo ingresso con vestibolo design con pareti verdi, pavimento in gres porcellanato, una porta singola, una porta grigia e pavimento grigio

Reforma integral Sube Interiorismo www.subeinteriorismo.com
Biderbost Photo
Esempio di un grande ingresso o corridoio chic con pareti verdi, pavimento in laminato, pavimento beige e carta da parati
Esempio di un grande ingresso o corridoio chic con pareti verdi, pavimento in laminato, pavimento beige e carta da parati
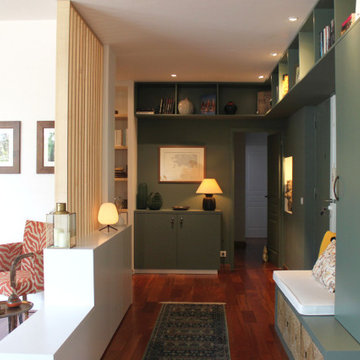
Immagine di un grande ingresso design con pareti verdi, parquet scuro, una porta a due ante, una porta verde e pavimento arancione
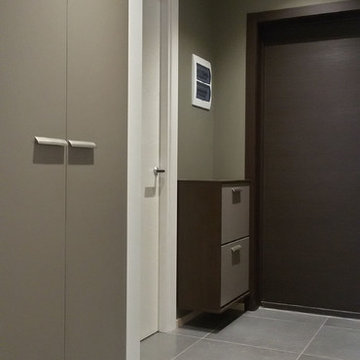
мебель изготовлена по Авторским чертежам фирмой " Mr. Doors". Материал-ламинат Egger.
Immagine di una piccola porta d'ingresso contemporanea con pareti verdi, pavimento in gres porcellanato, una porta singola, una porta in legno scuro e pavimento grigio
Immagine di una piccola porta d'ingresso contemporanea con pareti verdi, pavimento in gres porcellanato, una porta singola, una porta in legno scuro e pavimento grigio
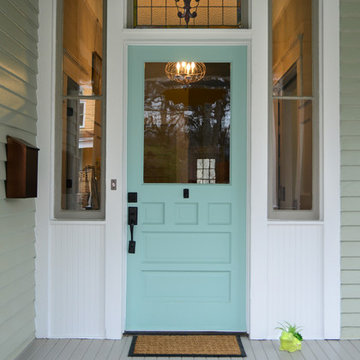
Home Tour America
Ispirazione per una porta d'ingresso moderna con pareti verdi, una porta singola e una porta blu
Ispirazione per una porta d'ingresso moderna con pareti verdi, una porta singola e una porta blu
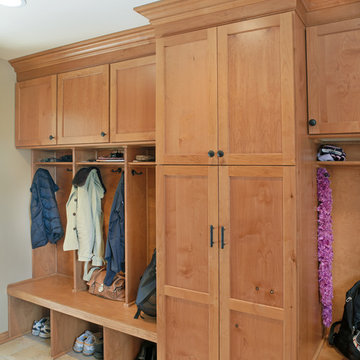
Mudroom / Laundry storage and locker cabinets. Knotty Alder cabinets and components from Woodharbor. Designed by Monica Lewis, CMKBD, MCR, UDCP of J.S. Brown & Company.
Photos by J.E. Evans.

The brief was to transform the apartment into a functional and comfortable home, suitable for everyday living; a place of warmth and true homeliness. Excitingly, we were encouraged to be brave and bold with colour, and so we took inspiration from the beautiful garden of England; Kent. We opted for a palette of French greys, Farrow and Ball's warm neutrals, rich textures, and textiles. We hope you like the result as much as we did!
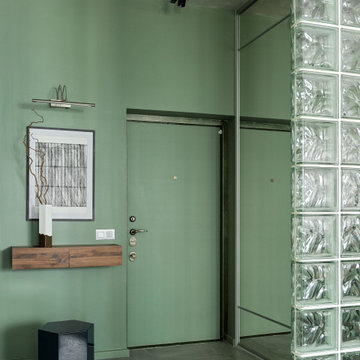
Immagine di un piccolo corridoio design con pareti verdi, pavimento in gres porcellanato, una porta singola, una porta verde e pavimento grigio
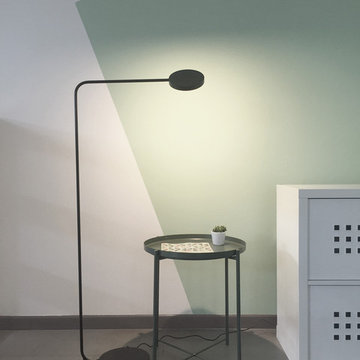
Area caffè in palestra per pilates e realtà virtuale.
Pavimentazione esistente. Dettaglio a parete e scelta arredi con il cliente.
Superficie tot. di 60 mq.
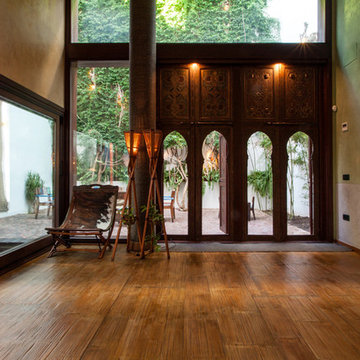
Foto di una porta d'ingresso tropicale di medie dimensioni con pareti verdi, una porta in legno scuro e pavimento in legno massello medio
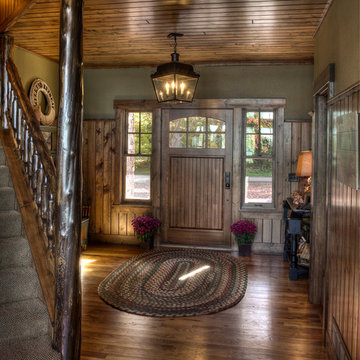
Foto di un ingresso o corridoio stile rurale con pareti verdi, una porta singola e una porta in legno scuro
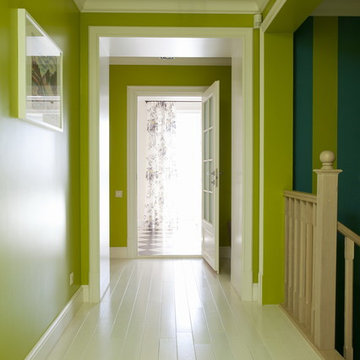
Евгений Кулибаба
Immagine di un ingresso o corridoio minimal di medie dimensioni con pareti verdi, parquet chiaro e pavimento bianco
Immagine di un ingresso o corridoio minimal di medie dimensioni con pareti verdi, parquet chiaro e pavimento bianco
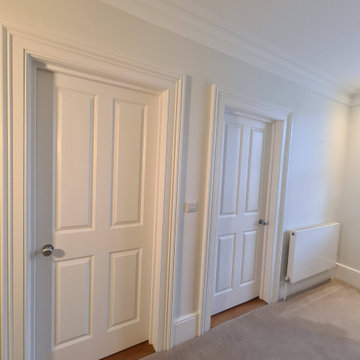
Wimbledon SW20 #project #green #hallway in full glory...
.
#ceilings spray in matt finish
#woodwork spray and bespoke brush and roll
#walls - Well 3 top coats and green colour have 5 because wall was showing pictures effects
.
Behind this magic the preparation was quite huge... many primers, screws, kilograms of wood and walls/ceiling fillers... a lot of tubes of #elastomeric caulking..
.
Very early mornings and very late evenings... And finally 4 solid #varnish to the banister hand rail...
.
I am absolutely over the moon how it look like and most importantly my #client Love it.
.
#keepitreal
#nofilter
.
#green
#walls
#ceiling
#woodwork
#white
#satin
#painter
#decorator
#midecor
#putney
#wimbledon
#paintinganddecorating
#london
#interior
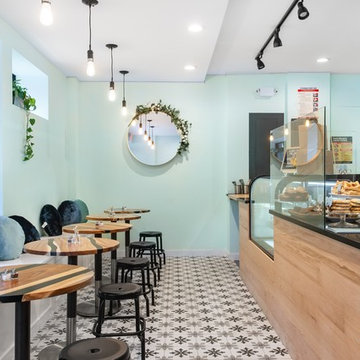
Wooden counter with Matt finish, Quartz counter, custom bench, 8x8 floor tile with print.
Immagine di un ingresso con vestibolo minimalista di medie dimensioni con pareti verdi, pavimento in gres porcellanato, una porta singola, una porta nera e pavimento bianco
Immagine di un ingresso con vestibolo minimalista di medie dimensioni con pareti verdi, pavimento in gres porcellanato, una porta singola, una porta nera e pavimento bianco
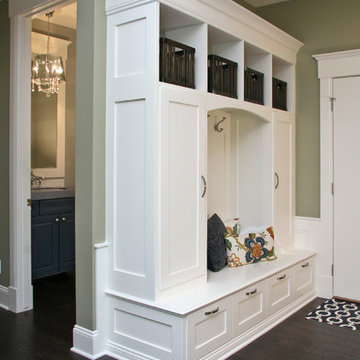
Pine Valley is not your ordinary lake cabin. This craftsman-inspired design offers everything you love about summer vacation within the comfort of a beautiful year-round home. Metal roofing and custom wood trim accent the shake and stone exterior, while a cupola and flower boxes add quaintness to sophistication.
The main level offers an open floor plan, with multiple porches and sitting areas overlooking the water. The master suite is located on the upper level, along with two additional guest rooms. A custom-designed craft room sits just a few steps down from the upstairs study.
Billiards, a bar and kitchenette, a sitting room and game table combine to make the walkout lower level all about entertainment. In keeping with the rest of the home, this floor opens to lake views and outdoor living areas.
4.569 Foto di ingressi e corridoi con pareti verdi e pareti viola
7
