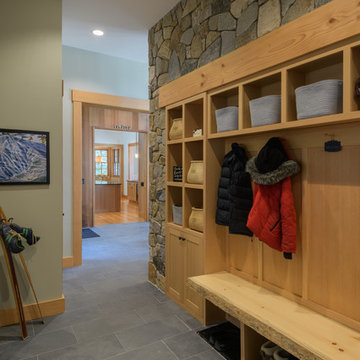4.569 Foto di ingressi e corridoi con pareti verdi e pareti viola
Filtra anche per:
Budget
Ordina per:Popolari oggi
61 - 80 di 4.569 foto
1 di 3

Фото: Сергей Красюк
Immagine di una porta d'ingresso minimal di medie dimensioni con pareti viola, pavimento con piastrelle in ceramica, pavimento grigio, una porta singola e una porta in legno chiaro
Immagine di una porta d'ingresso minimal di medie dimensioni con pareti viola, pavimento con piastrelle in ceramica, pavimento grigio, una porta singola e una porta in legno chiaro
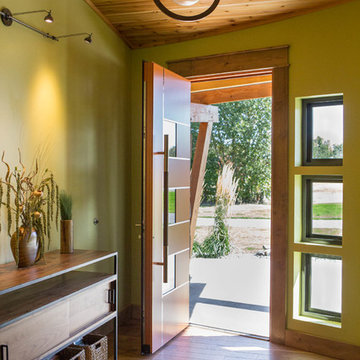
A mountain modern residence situated in the Gallatin Valley of Montana. Our modern aluminum door adds just the right amount of flair to this beautiful home designed by FORMation Architecture. The Circle F Residence has a beautiful mixture of natural stone, wood and metal, creating a home that blends flawlessly into it’s environment.
The modern door design was selected to complete the home with a warm front entrance. This signature piece is designed with horizontal cutters and a wenge wood handle accented with stainless steel caps. The obscure glass was chosen to add natural light and provide privacy to the front entry of the home. Performance was also factor in the selection of this piece; quad pane glass and a fully insulated aluminum door slab offer high performance and protection from the extreme weather. This distinctive modern aluminum door completes the home and provides a warm, beautiful entry way.
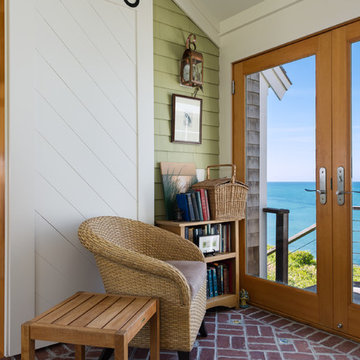
Beame Architectural Partenership
David Galler AIA
Tyra Pacheco Photography
Idee per un grande ingresso o corridoio stile marino con pareti verdi e pavimento in mattoni
Idee per un grande ingresso o corridoio stile marino con pareti verdi e pavimento in mattoni
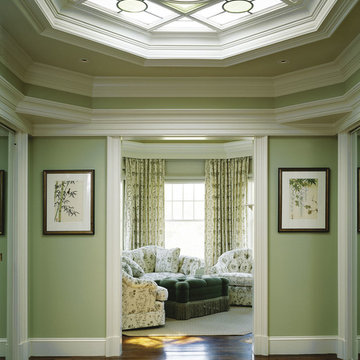
Esempio di un ingresso o corridoio chic di medie dimensioni con pareti verdi e parquet scuro
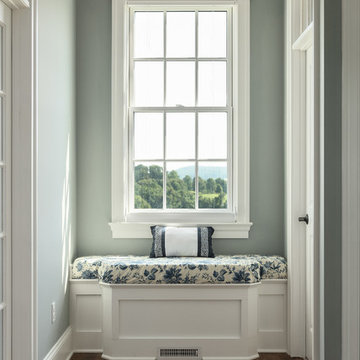
Immagine di un ingresso o corridoio chic di medie dimensioni con pareti verdi, parquet scuro e pavimento marrone
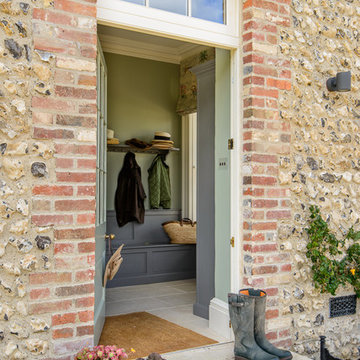
Foto di una porta d'ingresso country con pareti verdi, una porta singola e una porta grigia
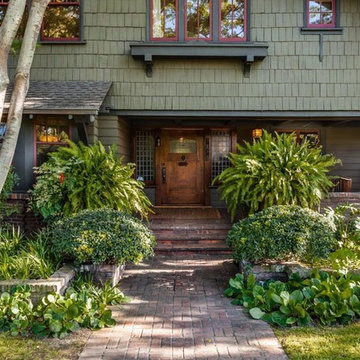
Immagine di un ingresso stile americano con pareti verdi, una porta singola e una porta in legno scuro
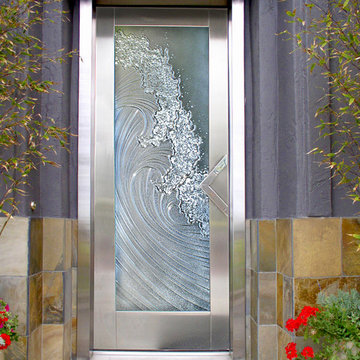
Cast Glass entry doors add character and absolutely make an impression. The texture and design of this beach wave glass door utilizes our slumped series clear glass. The texture is dramatic provides the level of desired privacy. Featured texture is a custom design, but includes a combination of "Mooncrust", "Sand", and "Perlite" standard textures. Bring the beach to your front door!
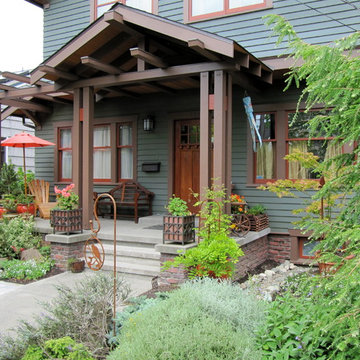
New porch is big enough for seating. Entry is covered but open above windows for more light. Like many bungalow era porches we embellished it with extra care and detail. Tops of exposed beams are capped. Lamp black was used to tone-down concrete and mortar, just as builders did 100 years ago!
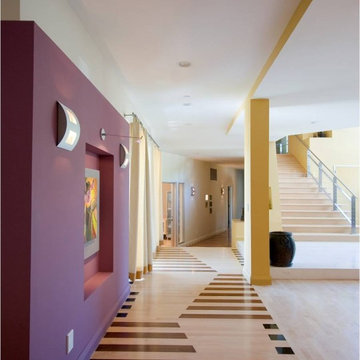
Idee per un ingresso o corridoio minimal con pareti viola, parquet chiaro e pavimento multicolore
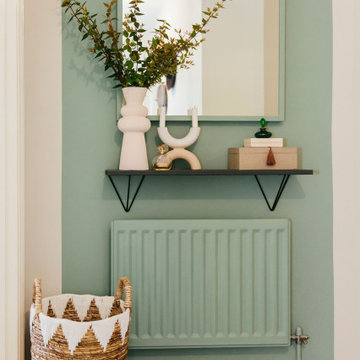
Our designer Claire has colour-blocked the back wall of her hallway to create a bold and beautiful focal point. She has painted the radiator, the skirting board and the edges of the mirror aqua green to create the illusion of a bigger space.

Immagine di un ingresso stile rurale di medie dimensioni con pareti verdi, pavimento in legno massello medio e pavimento grigio
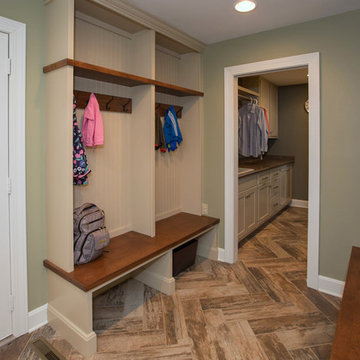
Immagine di un grande ingresso con anticamera chic con pavimento in legno massello medio, pavimento marrone, pareti verdi, una porta singola e una porta bianca
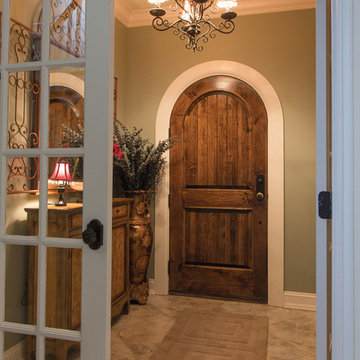
Immagine di un ingresso chic di medie dimensioni con pareti verdi, pavimento in gres porcellanato, una porta singola e una porta in legno bruno

Mud room and kids entrance
This project is a new 5,900 sf. primary residence for a couple with three children. The site is slightly elevated above the residential street and enjoys winter views of the Potomac River.
The family’s requirements included five bedrooms, five full baths, a powder room, family room, dining room, eat-in kitchen, walk-in pantry, mudroom, lower level recreation room, exercise room, media room and numerous storage spaces. Also included was the request for an outdoor terrace and adequate outdoor storage, including provision for the storage of bikes and kayaks. The family needed a home that would have two entrances, the primary entrance, and a mudroom entry that would provide generous storage spaces for the family’s active lifestyle. Due to the small lot size, the challenge was to accommodate the family’s requirements, while remaining sympathetic to the scale of neighboring homes.
The residence employs a “T” shaped plan to aid in minimizing the massing visible from the street, while organizing interior spaces around a private outdoor terrace space accessible from the living and dining spaces. A generous front porch and a gambrel roof diminish the home’s scale, providing a welcoming view along the street front. A path along the right side of the residence leads to the family entrance and a small outbuilding that provides ready access to the bikes and kayaks while shielding the rear terrace from view of neighboring homes.
The two entrances join a central stair hall that leads to the eat-in kitchen overlooking the great room. Window seats and a custom built banquette provide gathering spaces, while the French doors connect the great room to the terrace where the arbor transitions to the garden. A first floor guest suite, separate from the family areas of the home, affords privacy for both guests and hosts alike. The second floor Master Suite enjoys views of the Potomac River through a second floor arched balcony visible from the front.
The exterior is composed of a board and batten first floor with a cedar shingled second floor and gambrel roof. These two contrasting materials and the inclusion of a partially recessed front porch contribute to the perceived diminution of the home’s scale relative to its smaller neighbors. The overall intention was to create a close fit between the residence and the neighboring context, both built and natural.
Builder: E.H. Johnstone Builders
Anice Hoachlander Photography
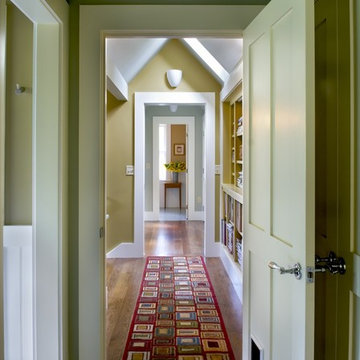
Rob Karosis Photography
www.robkarosis.com
Idee per un ingresso o corridoio country con pareti verdi e pavimento in legno massello medio
Idee per un ingresso o corridoio country con pareti verdi e pavimento in legno massello medio
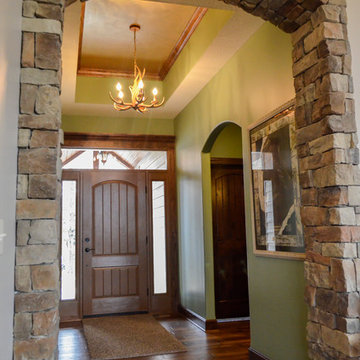
Continuing the rustic feel into the interior of the home, we finished the interior with neutral and earth tones, stoned archways, real hardwood floors, and rustic lighting.

Bespoke storage bench with drawers and hanging space above.
Foto di un ingresso o corridoio design di medie dimensioni con pareti verdi, parquet chiaro e pavimento beige
Foto di un ingresso o corridoio design di medie dimensioni con pareti verdi, parquet chiaro e pavimento beige
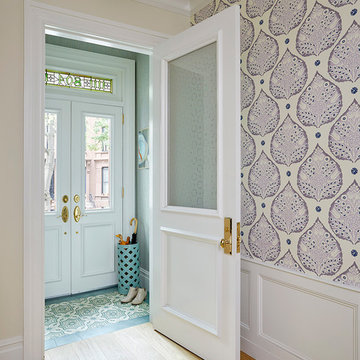
Entry vestibule
Foto di un piccolo ingresso con vestibolo tradizionale con pareti viola, pavimento in gres porcellanato, una porta a due ante, una porta bianca e pavimento verde
Foto di un piccolo ingresso con vestibolo tradizionale con pareti viola, pavimento in gres porcellanato, una porta a due ante, una porta bianca e pavimento verde
4.569 Foto di ingressi e corridoi con pareti verdi e pareti viola
4
