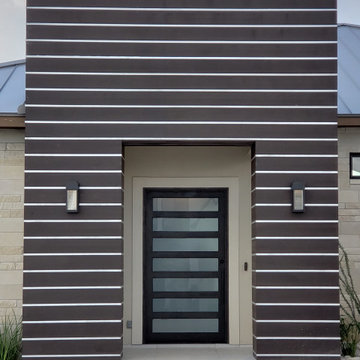238 Foto di ingressi e corridoi con pareti nere
Filtra anche per:
Budget
Ordina per:Popolari oggi
161 - 180 di 238 foto
1 di 3
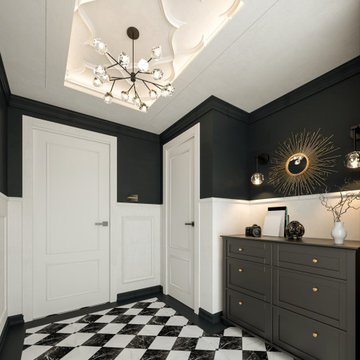
Studioteka’s dream team takes on this eclectic and stylish project, a surgical renovation with architecture and interiors to bring this 2-bed, 2-bath Gramercy apartment, with gorgeous views and a key to the park, from a minimalist to maximalist design aesthetic perfect for entertaining! Our mission? Scandi rock n’ roll vibe for a client with impeccable taste and an international roster of clients. The elegant foyer design sets the theme for the space, with its bold contrasting hues and a mix of old world and new style.
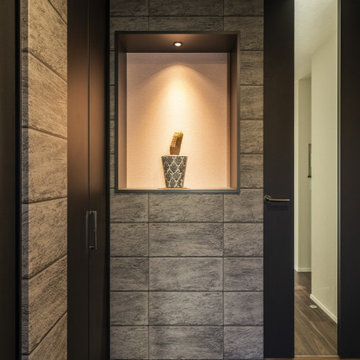
ナチュラル、自然素材のインテリアは苦手。
洗練されたシックなデザインにしたい。
ブラックの大判タイルや大理石のアクセント。
それぞれ部屋にも可変性のあるプランを考え。
家族のためだけの動線を考え、たったひとつ間取りにたどり着いた。
快適に暮らせるように断熱窓もトリプルガラスで覆った。
そんな理想を取り入れた建築計画を一緒に考えました。
そして、家族の想いがまたひとつカタチになりました。
外皮平均熱貫流率(UA値) : 0.42W/m2・K
気密測定隙間相当面積(C値):1.00cm2/m2
断熱等性能等級 : 等級[4]
一次エネルギー消費量等級 : 等級[5]
耐震等級 : 等級[3]
構造計算:許容応力度計算
仕様:
長期優良住宅認定
山形市産材利用拡大促進事業
やまがた健康住宅認定
山形の家づくり利子補給(寒さ対策・断熱化型)
家族構成:30代夫婦
施工面積:122.55 ㎡ ( 37.07 坪)
竣工:2020年12月
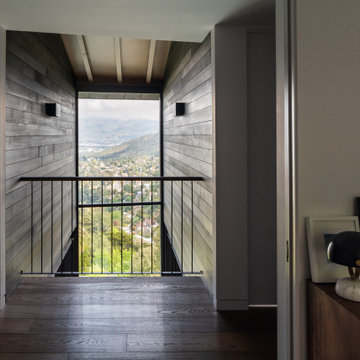
Ispirazione per un ingresso o corridoio minimal di medie dimensioni con pareti nere, pavimento in legno massello medio, pavimento marrone, travi a vista e pareti in legno
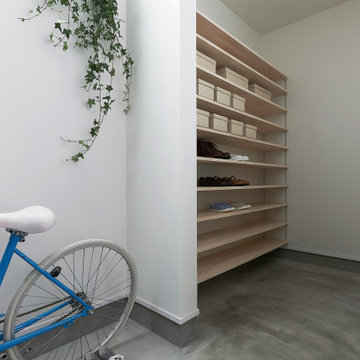
Idee per un corridoio nordico di medie dimensioni con pareti nere, pavimento in cemento, una porta singola, una porta nera, pavimento grigio, soffitto in carta da parati e carta da parati
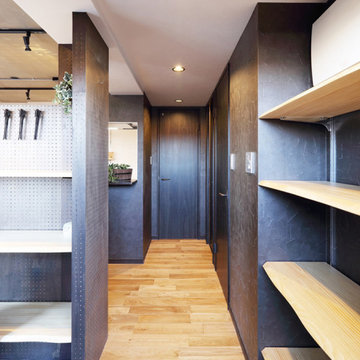
オープン収納付きの玄関土間です。
Foto di una porta d'ingresso stile rurale con pareti nere, una porta singola, pavimento grigio e carta da parati
Foto di una porta d'ingresso stile rurale con pareti nere, una porta singola, pavimento grigio e carta da parati
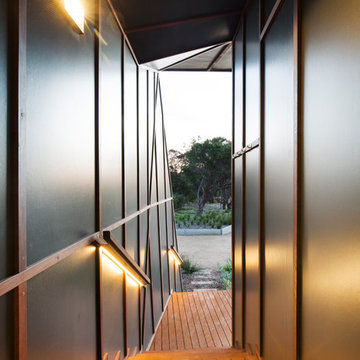
Black walls and narrow timber steps create drama in the approach to the front door of this house
Ispirazione per un ingresso con vestibolo industriale di medie dimensioni con pareti nere, pavimento in legno massello medio, pavimento marrone, soffitto in legno e boiserie
Ispirazione per un ingresso con vestibolo industriale di medie dimensioni con pareti nere, pavimento in legno massello medio, pavimento marrone, soffitto in legno e boiserie
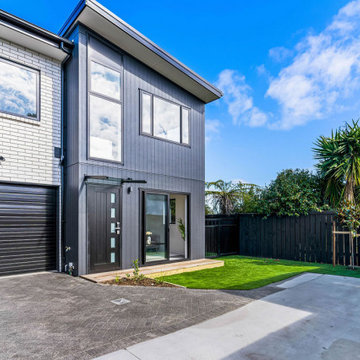
In response to the Housing crisis in Auckland, a new style of development emerged, and has continued to dominate the market ever since. In these photos we can see why, as they are aesthetic and fulfil a need! The gardens in developments vary a lot but in this case we opted for high grade artificial grasses and basic shrubs/grasses, so that the home owner would have more to play with, and more open space to enjoy on sunny days.
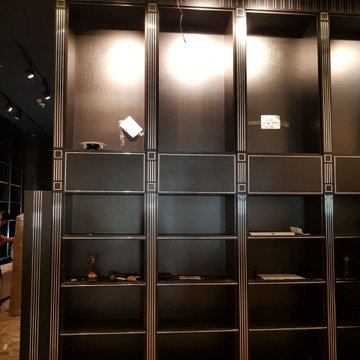
BEFORE PHOTO of already accoplished project of Hermitage Liquor Stores chain across all Israel.
Custom production of liquor shelves, cabinets, islands, cashier corners by DOMBERG®
Area served: across Israel (photos from Tel Aviv store)
Project year: 2019 - 2020
We globally cover projects that inspire!
+38(099) 126-11-91
b2b.sales1@domberg.ua
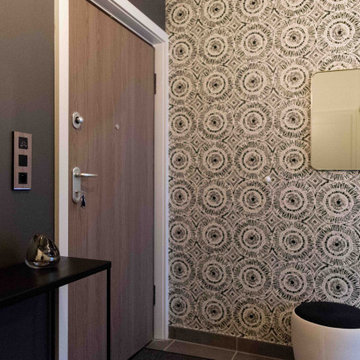
Décoration d'un appartement neuf à Obernai dans une ambiance douce et chaleureuse
Esempio di un ingresso o corridoio minimalista con pareti nere, una porta in legno bruno e carta da parati
Esempio di un ingresso o corridoio minimalista con pareti nere, una porta in legno bruno e carta da parati
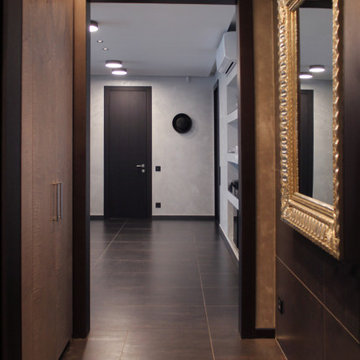
Рама для зеркала изготовлена на заказ по эскизам. Дерево с резьбой, покрытие серебряной поталью с патинированием. Шкаф с шпоном клёна, тонировка и покрытие лаком.
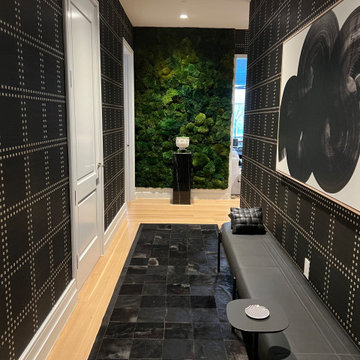
Custom Philip Jeffries wallpaper, Moss wall by the Moss Boss
Ispirazione per un ingresso minimalista con pareti nere, parquet chiaro, una porta singola, una porta nera e carta da parati
Ispirazione per un ingresso minimalista con pareti nere, parquet chiaro, una porta singola, una porta nera e carta da parati
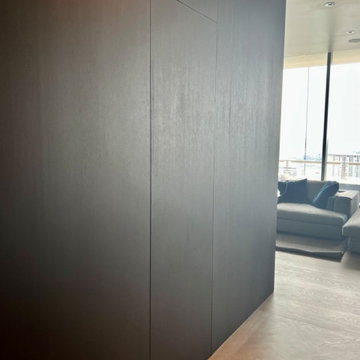
Hidden half bath door with Fritsjurgens pivot hinge.
Immagine di un ingresso o corridoio moderno di medie dimensioni con pareti nere, parquet chiaro, pavimento beige e pareti in legno
Immagine di un ingresso o corridoio moderno di medie dimensioni con pareti nere, parquet chiaro, pavimento beige e pareti in legno
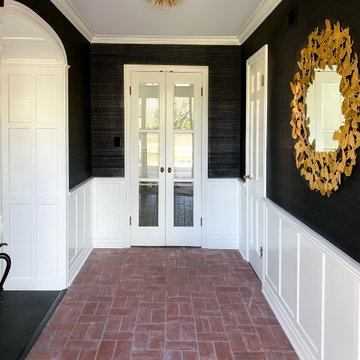
Phillip Jeffries grass cloth papers the walls of the entry. Original brick floors look beautiful with the ebony wood floors adjoining. A paneled arched entry to the dining room hints of formality. Visual Comfort flush mount is the cherry on top.
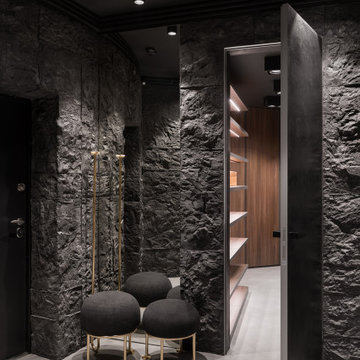
Step into a realm where luxury meets raw beauty, with walls intricately adorned in rugged stone textures juxtaposed against sleek wooden shelving. The elegance of gold-accented stools under dimmed, contemporary lighting creates a serene space, perfect for moments of reflection or intimate conversations. The room's open door invites one to explore further, hinting at more design wonders within.
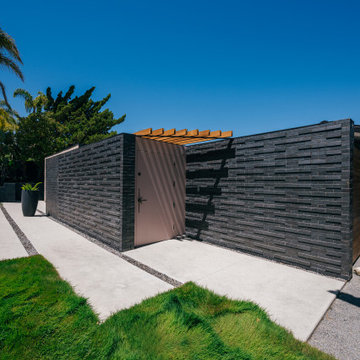
fescue grass meets staggered concrete pads that lead guests to the modern brick entry with natural wood trellis
Ispirazione per una piccola porta d'ingresso minimalista con pareti nere, pavimento in cemento, una porta singola, una porta viola, pavimento grigio, soffitto in legno e pareti in mattoni
Ispirazione per una piccola porta d'ingresso minimalista con pareti nere, pavimento in cemento, una porta singola, una porta viola, pavimento grigio, soffitto in legno e pareti in mattoni
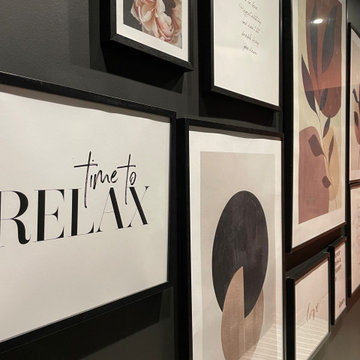
Immagine di un ingresso o corridoio contemporaneo di medie dimensioni con pareti nere, pavimento in gres porcellanato, pavimento grigio e pannellatura
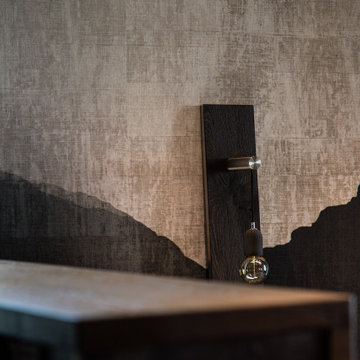
Esempio di un grande ingresso o corridoio etnico con pareti nere, parquet scuro, pavimento marrone e pareti in legno
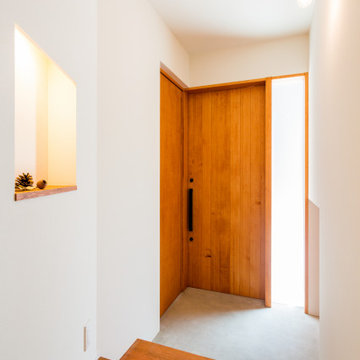
Foto di una porta d'ingresso design con pareti nere, pavimento in cemento, una porta singola, una porta in legno bruno, pavimento grigio, soffitto in carta da parati e carta da parati
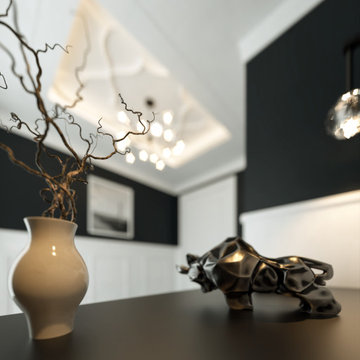
Studioteka’s dream team takes on this eclectic and stylish project, a surgical renovation with architecture and interiors to bring this 2-bed, 2-bath Gramercy apartment, with gorgeous views and a key to the park, from a minimalist to maximalist design aesthetic perfect for entertaining! Our mission? Scandi rock n’ roll vibe for a client with impeccable taste and an international roster of clients. The elegant foyer design sets the theme for the space, with its bold contrasting hues and a mix of old world and new style.
238 Foto di ingressi e corridoi con pareti nere
9
