238 Foto di ingressi e corridoi con pareti nere
Filtra anche per:
Budget
Ordina per:Popolari oggi
141 - 160 di 238 foto
1 di 3
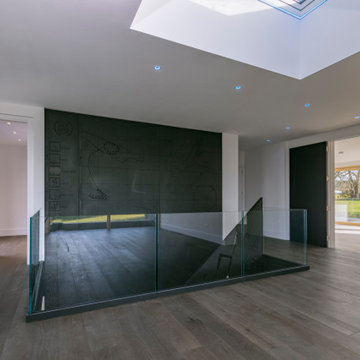
Impressive staircase and feature wall forming part of a contemporary designed luxury eco-home in Farley Green, Surrey.
Esempio di un grande ingresso o corridoio design con pareti nere, pavimento in laminato, pavimento marrone e pannellatura
Esempio di un grande ingresso o corridoio design con pareti nere, pavimento in laminato, pavimento marrone e pannellatura
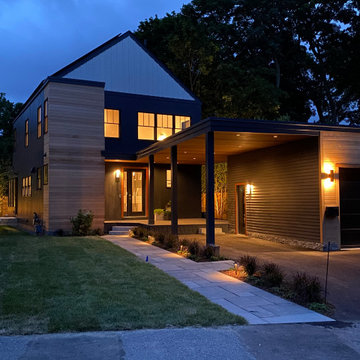
Front walkway and entry to tasteful modern contemporary house.
Foto di un piccolo ingresso o corridoio minimal con pareti nere, una porta singola, una porta in vetro, soffitto in legno e pareti in legno
Foto di un piccolo ingresso o corridoio minimal con pareti nere, una porta singola, una porta in vetro, soffitto in legno e pareti in legno
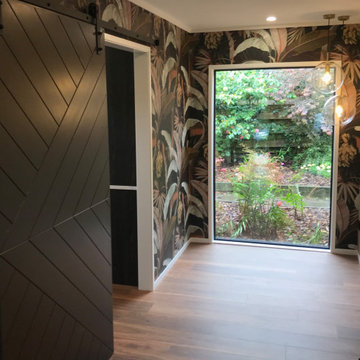
Inviting entrance/ hall with tropical wallpaper adn barn sliding door to the kitchen.
Esempio di un ingresso o corridoio minimalista di medie dimensioni con pareti nere, pavimento in legno massello medio, pavimento marrone e carta da parati
Esempio di un ingresso o corridoio minimalista di medie dimensioni con pareti nere, pavimento in legno massello medio, pavimento marrone e carta da parati
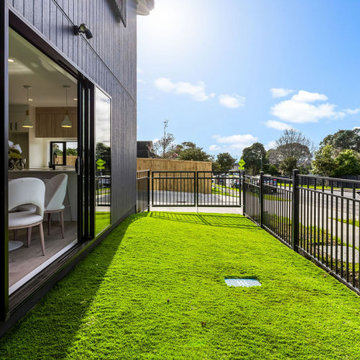
In response to the Housing crisis in Auckland, a new style of development emerged, and has continued to dominate the market ever since. In these photos we can see why, as they are aesthetic and fulfil a need! The gardens in developments vary a lot but in this case we opted for high grade artificial grasses and basic shrubs/grasses, so that the home owner would have more to play with, and more open space to enjoy on sunny days.
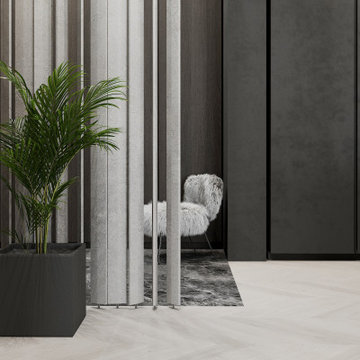
Esempio di un corridoio contemporaneo con pareti nere, pavimento in marmo, una porta singola, una porta nera, pavimento grigio, soffitto ribassato e boiserie
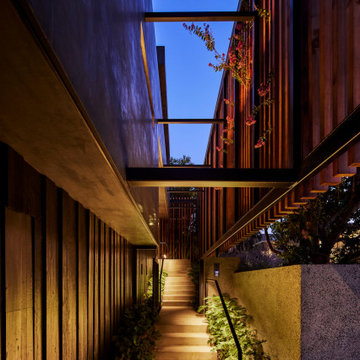
The exterior entry from the street (to right) early in the evening. The lower walls are clad in charcoal-stained reclaimed wood placed vertically while the upper exterior walls are smooth stucco. A private entrance is created by offsetting the vertical aligned western red cedar timbers of the brise-soleil. The brise-soleil is formed with steel skeleton connected to the house as well as anchored into the ground. The offset wood screen (brise-soleil) creates a path between the exterior walls of the house and the exterior planters (see next photo) which leads to a quiet pond at the top of the low-rise concrete steps and eventually the entry door to the residence: A vertical courtyard / garden buffer. The lighting is integral to the steel handrail that climbs the steps. A pivot gate (shown in the opening position) lies at the first concrete landing. The run of steps is divided into three equal runs flanked on each side by Coral Bells and Philodendrons. The backside of the western red cedar screen glows at night and day as light graces the surface.
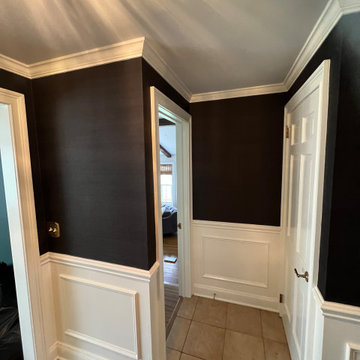
Prep and prepare walls to be wallpaper.
Esempio di un ingresso o corridoio di medie dimensioni con pareti nere e carta da parati
Esempio di un ingresso o corridoio di medie dimensioni con pareti nere e carta da parati
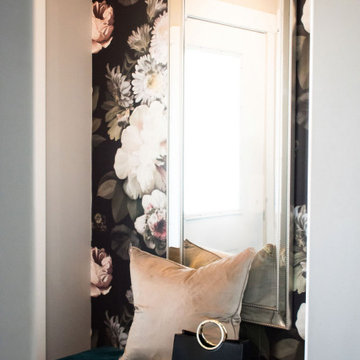
Front Entry designed by Orlandice Nguyen Interior Design Ltd. Use a beautiful dark floral wallpaper with a beautifully elegant tall mirror.
Immagine di un piccolo ingresso tradizionale con pareti nere, pavimento con piastrelle in ceramica, una porta singola, una porta bianca, pavimento grigio e carta da parati
Immagine di un piccolo ingresso tradizionale con pareti nere, pavimento con piastrelle in ceramica, una porta singola, una porta bianca, pavimento grigio e carta da parati
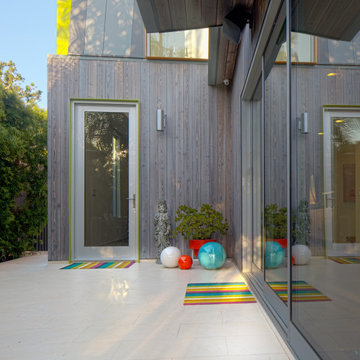
Immagine di una porta d'ingresso minimalista di medie dimensioni con pareti nere, pavimento in gres porcellanato, una porta singola, una porta in metallo, pavimento beige e pareti in legno
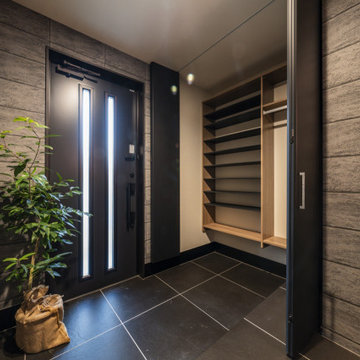
ナチュラル、自然素材のインテリアは苦手。
洗練されたシックなデザインにしたい。
ブラックの大判タイルや大理石のアクセント。
それぞれ部屋にも可変性のあるプランを考え。
家族のためだけの動線を考え、たったひとつ間取りにたどり着いた。
快適に暮らせるように断熱窓もトリプルガラスで覆った。
そんな理想を取り入れた建築計画を一緒に考えました。
そして、家族の想いがまたひとつカタチになりました。
外皮平均熱貫流率(UA値) : 0.42W/m2・K
気密測定隙間相当面積(C値):1.00cm2/m2
断熱等性能等級 : 等級[4]
一次エネルギー消費量等級 : 等級[5]
耐震等級 : 等級[3]
構造計算:許容応力度計算
仕様:
長期優良住宅認定
山形市産材利用拡大促進事業
やまがた健康住宅認定
山形の家づくり利子補給(寒さ対策・断熱化型)
家族構成:30代夫婦
施工面積:122.55 ㎡ ( 37.07 坪)
竣工:2020年12月
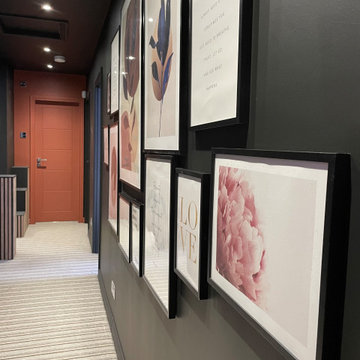
Esempio di un ingresso o corridoio contemporaneo di medie dimensioni con pareti nere, pavimento in gres porcellanato, pavimento grigio e pannellatura
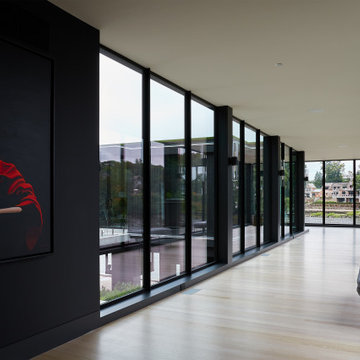
Esempio di un ampio ingresso o corridoio contemporaneo con pareti nere, parquet chiaro, pavimento beige e pannellatura
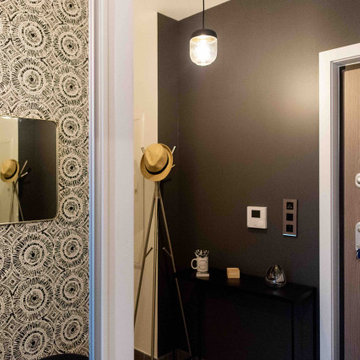
Décoration d'un appartement neuf à Obernai dans une ambiance douce et chaleureuse
Foto di un ingresso minimalista con pareti nere, una porta in legno bruno e carta da parati
Foto di un ingresso minimalista con pareti nere, una porta in legno bruno e carta da parati

a mid-century door pull detail at the smooth rose color entry panel complements and contrasts the texture and tone of the black brick exterior wall at the front facade
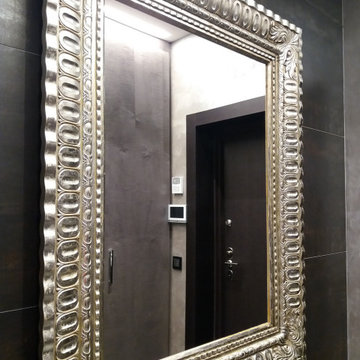
Рама для зеркала изготовлена на заказ по эскизам. Дерево с резьбой, покрытие серебряной поталью с патинированием.
Immagine di un corridoio boho chic di medie dimensioni con pareti nere, pavimento in gres porcellanato, una porta singola, una porta in legno scuro e pavimento nero
Immagine di un corridoio boho chic di medie dimensioni con pareti nere, pavimento in gres porcellanato, una porta singola, una porta in legno scuro e pavimento nero
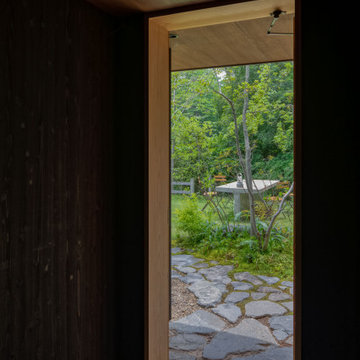
Immagine di un corridoio di medie dimensioni con pareti nere, una porta singola e pareti in legno
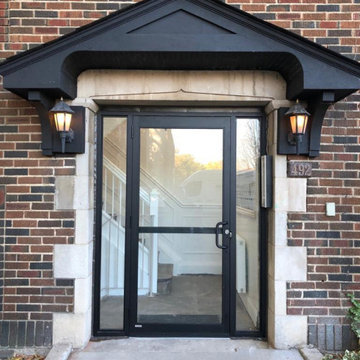
Front Door Replacement, Windows Replacement, All done by Total Commercial In Toronto.
Ispirazione per una porta d'ingresso moderna di medie dimensioni con pareti nere, pavimento in mattoni, una porta singola, una porta in vetro, pavimento grigio, soffitto a volta e pareti in mattoni
Ispirazione per una porta d'ingresso moderna di medie dimensioni con pareti nere, pavimento in mattoni, una porta singola, una porta in vetro, pavimento grigio, soffitto a volta e pareti in mattoni
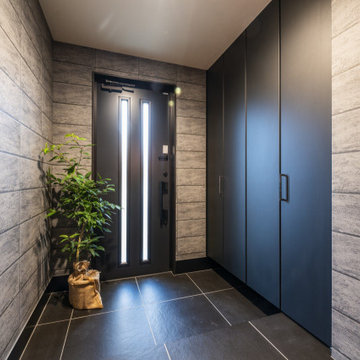
ナチュラル、自然素材のインテリアは苦手。
洗練されたシックなデザインにしたい。
ブラックの大判タイルや大理石のアクセント。
それぞれ部屋にも可変性のあるプランを考え。
家族のためだけの動線を考え、たったひとつ間取りにたどり着いた。
快適に暮らせるように断熱窓もトリプルガラスで覆った。
そんな理想を取り入れた建築計画を一緒に考えました。
そして、家族の想いがまたひとつカタチになりました。
外皮平均熱貫流率(UA値) : 0.42W/m2・K
気密測定隙間相当面積(C値):1.00cm2/m2
断熱等性能等級 : 等級[4]
一次エネルギー消費量等級 : 等級[5]
耐震等級 : 等級[3]
構造計算:許容応力度計算
仕様:
長期優良住宅認定
山形市産材利用拡大促進事業
やまがた健康住宅認定
山形の家づくり利子補給(寒さ対策・断熱化型)
家族構成:30代夫婦
施工面積:122.55 ㎡ ( 37.07 坪)
竣工:2020年12月
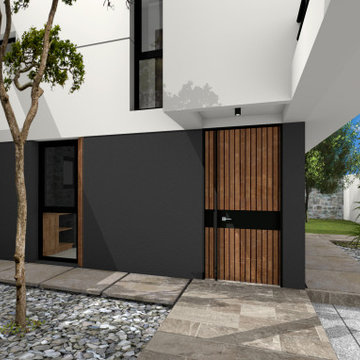
Patio Intermedio - Este recorrido espacial que existe desde el acceso nos lleva a un patio que funciona como articulador de los espacios interiores.
Esempio di un ingresso minimalista di medie dimensioni con pareti nere, pavimento in travertino, una porta a pivot, una porta in legno bruno, pavimento multicolore, soffitto ribassato e pannellatura
Esempio di un ingresso minimalista di medie dimensioni con pareti nere, pavimento in travertino, una porta a pivot, una porta in legno bruno, pavimento multicolore, soffitto ribassato e pannellatura
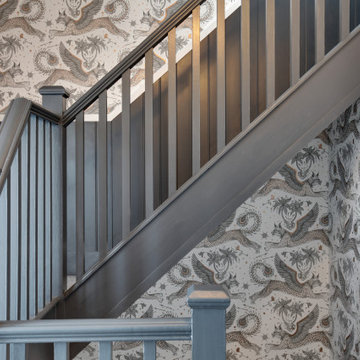
Adding panelling throughout the hall and stairs with this striking paper by Emma J Shiply
Ispirazione per un grande ingresso o corridoio moderno con pareti nere, moquette, pavimento grigio e pannellatura
Ispirazione per un grande ingresso o corridoio moderno con pareti nere, moquette, pavimento grigio e pannellatura
238 Foto di ingressi e corridoi con pareti nere
8