78 Foto di ingressi e corridoi con pareti nere e una porta a pivot
Filtra anche per:
Budget
Ordina per:Popolari oggi
21 - 40 di 78 foto
1 di 3
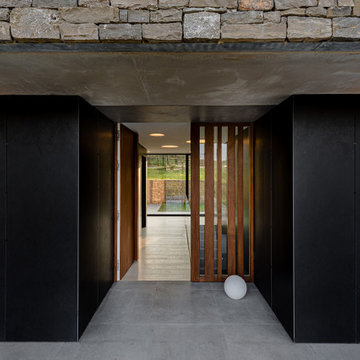
La vivienda está ubicada en el término municipal de Bareyo, en una zona eminentemente rural. El proyecto busca la máxima integración paisajística y medioambiental, debido a su localización y a las características de la arquitectura tradicional de la zona. A ello contribuye la decisión de desarrollar todo el programa en un único volumen rectangular, con su lado estrecho perpendicular a la pendiente del terreno, y de una única planta sobre rasante, la cual queda visualmente semienterrada, y abriendo los espacios a las orientaciones más favorables y protegiéndolos de las más duras.
Además, la materialidad elegida, una base de piedra sólida, los entrepaños cubiertos con paneles de gran formato de piedra negra, y la cubierta a dos aguas, con tejas de pizarra oscura, aportan tonalidades coherentes con el lugar, reflejándose de una manera actualizada.
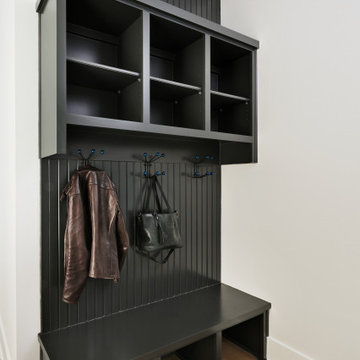
Idee per un ingresso o corridoio moderno con pareti nere, pavimento in legno massello medio, una porta a pivot e una porta in metallo
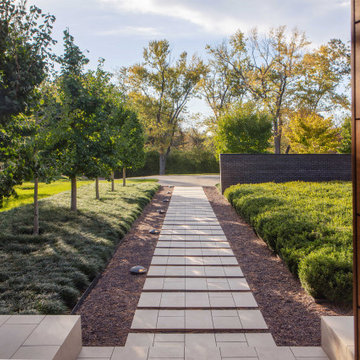
Esempio di una porta d'ingresso moderna con pareti nere, pavimento in gres porcellanato, una porta a pivot, una porta in legno scuro e pavimento bianco
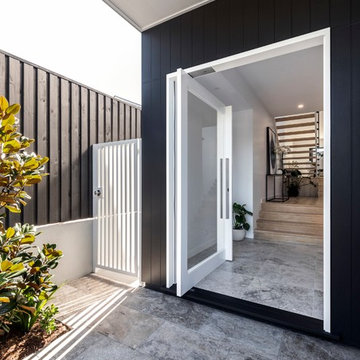
Foto di un grande ingresso moderno con pareti nere, pavimento in travertino, una porta a pivot, una porta in vetro e pavimento grigio
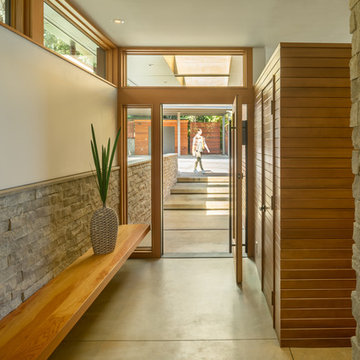
Coates Design Architects Seattle
Lara Swimmer Photography
Fairbank Construction
Ispirazione per una grande porta d'ingresso design con pareti nere, pavimento in cemento, una porta a pivot, una porta in metallo e pavimento grigio
Ispirazione per una grande porta d'ingresso design con pareti nere, pavimento in cemento, una porta a pivot, una porta in metallo e pavimento grigio

Foto di un grande ingresso contemporaneo con pareti nere, pavimento alla veneziana, una porta a pivot, una porta nera, pavimento grigio, soffitto ribassato e boiserie
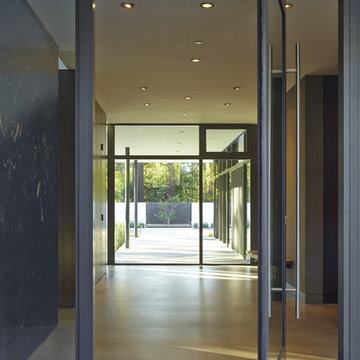
Atherton has many large substantial homes - our clients purchased an existing home on a one acre flag-shaped lot and asked us to design a new dream home for them. The result is a new 7,000 square foot four-building complex consisting of the main house, six-car garage with two car lifts, pool house with a full one bedroom residence inside, and a separate home office /work out gym studio building. A fifty-foot swimming pool was also created with fully landscaped yards.
Given the rectangular shape of the lot, it was decided to angle the house to incoming visitors slightly so as to more dramatically present itself. The house became a classic u-shaped home but Feng Shui design principals were employed directing the placement of the pool house to better contain the energy flow on the site. The main house entry door is then aligned with a special Japanese red maple at the end of a long visual axis at the rear of the site. These angles and alignments set up everything else about the house design and layout, and views from various rooms allow you to see into virtually every space tracking movements of others in the home.
The residence is simply divided into two wings of public use, kitchen and family room, and the other wing of bedrooms, connected by the living and dining great room. Function drove the exterior form of windows and solid walls with a line of clerestory windows which bring light into the middle of the large home. Extensive sun shadow studies with 3D tree modeling led to the unorthodox placement of the pool to the north of the home, but tree shadow tracking showed this to be the sunniest area during the entire year.
Sustainable measures included a full 7.1kW solar photovoltaic array technically making the house off the grid, and arranged so that no panels are visible from the property. A large 16,000 gallon rainwater catchment system consisting of tanks buried below grade was installed. The home is California GreenPoint rated and also features sealed roof soffits and a sealed crawlspace without the usual venting. A whole house computer automation system with server room was installed as well. Heating and cooling utilize hot water radiant heated concrete and wood floors supplemented by heat pump generated heating and cooling.
A compound of buildings created to form balanced relationships between each other, this home is about circulation, light and a balance of form and function.
Photo by John Sutton Photography.
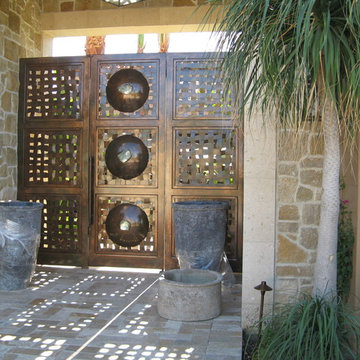
Front entry gate and side ,
Ispirazione per una grande porta d'ingresso mediterranea con pareti nere, pavimento in cemento, una porta a pivot e una porta in metallo
Ispirazione per una grande porta d'ingresso mediterranea con pareti nere, pavimento in cemento, una porta a pivot e una porta in metallo
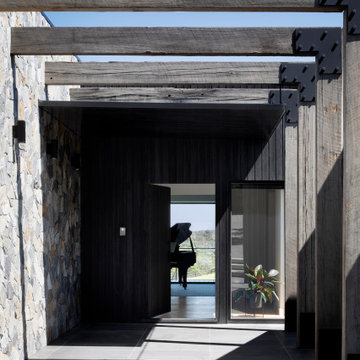
Idee per un'ampia porta d'ingresso minimal con pareti nere, una porta a pivot e una porta nera
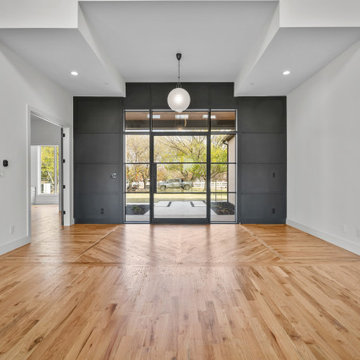
Immagine di un ingresso moderno di medie dimensioni con pareti nere, parquet chiaro, una porta a pivot, una porta nera, pavimento beige e boiserie
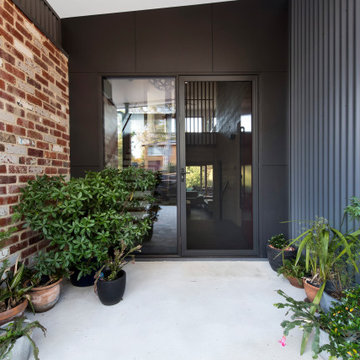
Idee per una porta d'ingresso design di medie dimensioni con pareti nere, pavimento in cemento, una porta a pivot, una porta rossa e pavimento grigio
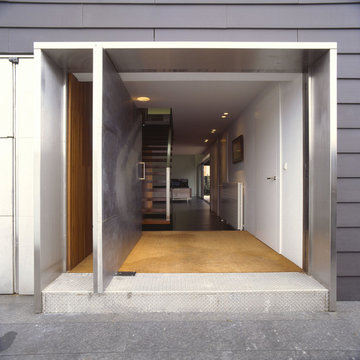
Idee per una porta d'ingresso design di medie dimensioni con pareti nere, pavimento in granito, una porta a pivot e una porta in metallo
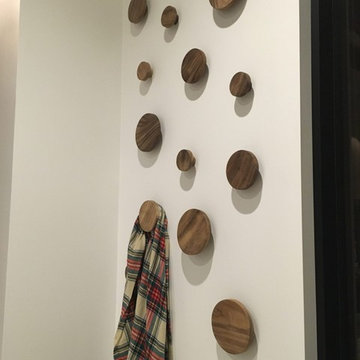
The client wanted their new lake home to have a distinctly modern feel, yet not feel to "precious". BLDG Workshop used atypical materials, massing and proportions to create a unique home in an incredibly unique setting.
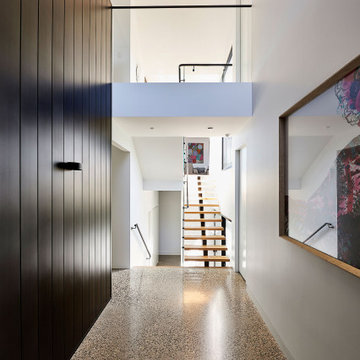
Foto di un grande ingresso design con pareti nere, pavimento alla veneziana, una porta a pivot, una porta nera, pavimento grigio, soffitto ribassato e boiserie
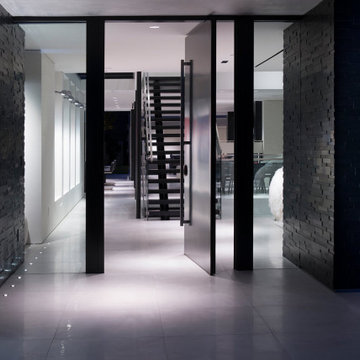
Georgina Avenue Santa Monica luxury home front entrance pivot door. Photo by William MacCollum.
Foto di una porta d'ingresso moderna con pareti nere, pavimento in gres porcellanato, una porta a pivot e pavimento bianco
Foto di una porta d'ingresso moderna con pareti nere, pavimento in gres porcellanato, una porta a pivot e pavimento bianco
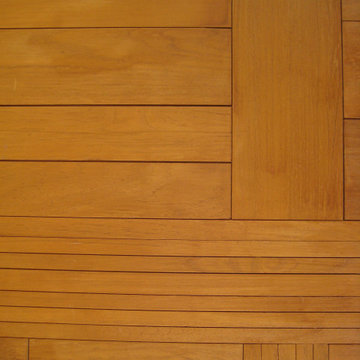
Immagine di una porta d'ingresso minimalista di medie dimensioni con pareti nere, pavimento in pietra calcarea, una porta a pivot, una porta in legno bruno e pavimento beige
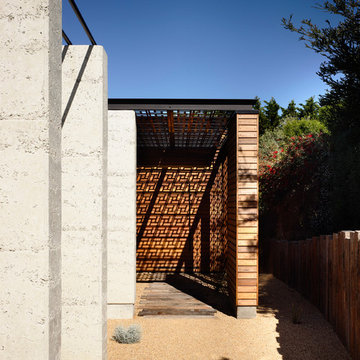
Photography: Derek Swalwell
Esempio di una porta d'ingresso design di medie dimensioni con pareti nere, pavimento in cemento, una porta a pivot e una porta in legno bruno
Esempio di una porta d'ingresso design di medie dimensioni con pareti nere, pavimento in cemento, una porta a pivot e una porta in legno bruno
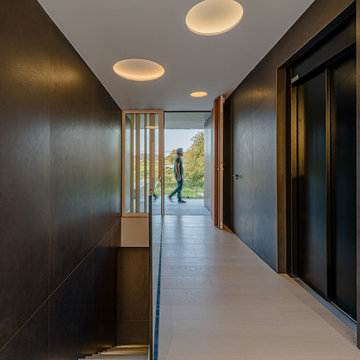
La vivienda está ubicada en el término municipal de Bareyo, en una zona eminentemente rural. El proyecto busca la máxima integración paisajística y medioambiental, debido a su localización y a las características de la arquitectura tradicional de la zona. A ello contribuye la decisión de desarrollar todo el programa en un único volumen rectangular, con su lado estrecho perpendicular a la pendiente del terreno, y de una única planta sobre rasante, la cual queda visualmente semienterrada, y abriendo los espacios a las orientaciones más favorables y protegiéndolos de las más duras.
Además, la materialidad elegida, una base de piedra sólida, los entrepaños cubiertos con paneles de gran formato de piedra negra, y la cubierta a dos aguas, con tejas de pizarra oscura, aportan tonalidades coherentes con el lugar, reflejándose de una manera actualizada.
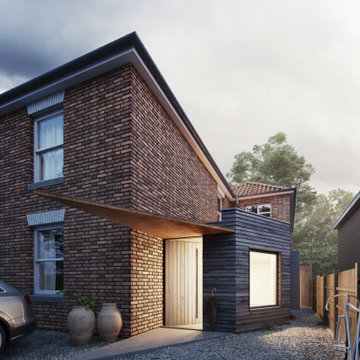
NEW ENTRANCE RECEPTION
Myrtle Cottage sits within the defined Old Netley, just outside Southampton, which to date has contained small dwellings with little overall development. This is rapidly changing due to the housing development towards the North East of Cranbury gardens. Green Lane itself to is a cul-de-sac so its very nature is a quiet neighborhood.
Studio B.a.d where commissioned to undertake a feasibility study and planning application to take a radical review of the ground entrance and reception area.
The design strategy has been to create a very simple and sympathetic addition to the existing house and context. Something that is of high quality and sits smaller in scale to the existing Victorian property.
The form, material and detailed composition of the extension is a response to the local vernacular and with an overriding view to keep this new piece much smaller in height. The new addition places great importance on the quality of space and light within the new spaces, allowing for much greater open plan space and natural daylight, to flood deep into the plan of the existing house. The proposal also seeks to open up existing parts of the plan, with an opportunity to view right through the house and into the rear garden. The concept has been conceived around social interaction, so that everyone within the family, regardless of the tasks, reading, writing, cooking or viewing, can in theory both view and communicate with one another regardless of where they are within the ground floor.
The new extension has been carefully positioned on the site to minimize disruption to access to the rear garden and impinging on the front driveway. Improved landscaping and planting between both the existing boundary fence and parking area, the proposed landscaping will also aid visual screening and improve residents amenity.
Materials have been selected to reference (but not replicate) those found locally and will be hard wearing but also textured, possessing a feeling of quality.
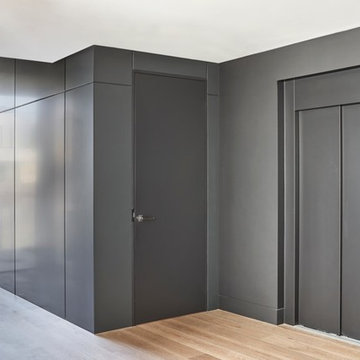
Front entry door seamlesses blends with internal charcoal walls and into lift finishes
Idee per un grande ingresso minimalista con pareti nere, parquet chiaro e una porta a pivot
Idee per un grande ingresso minimalista con pareti nere, parquet chiaro e una porta a pivot
78 Foto di ingressi e corridoi con pareti nere e una porta a pivot
2