324 Foto di ingressi e corridoi con pareti nere e pavimento grigio
Filtra anche per:
Budget
Ordina per:Popolari oggi
81 - 100 di 324 foto
1 di 3
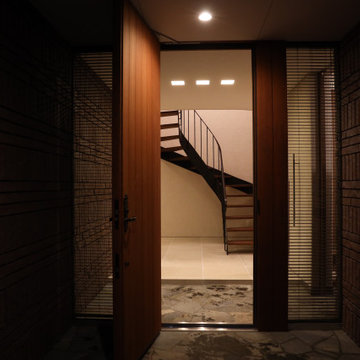
Foto di una porta d'ingresso minimalista con pareti nere, una porta singola, una porta in legno bruno, pavimento grigio e pareti in mattoni
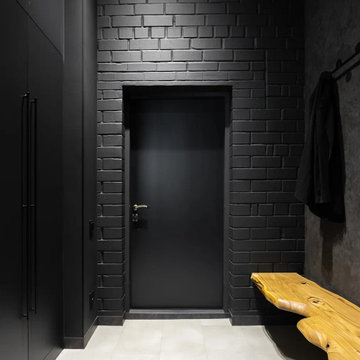
Foto di una porta d'ingresso minimalista con pareti nere, una porta singola, una porta nera e pavimento grigio
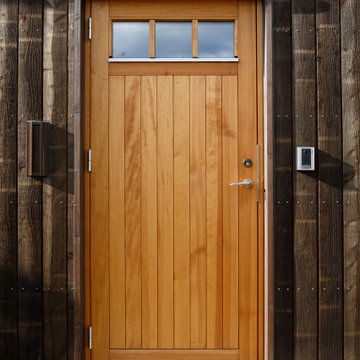
Immagine di una grande porta d'ingresso country con pareti nere, pavimento in cemento, una porta singola, una porta marrone, pavimento grigio e pareti in legno
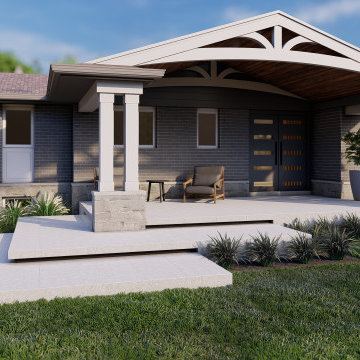
Idee per una porta d'ingresso classica di medie dimensioni con pareti nere, pavimento in cemento, una porta a due ante, una porta nera, pavimento grigio, soffitto in legno e pareti in mattoni
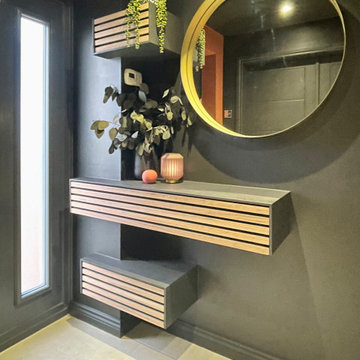
Ispirazione per un ingresso o corridoio contemporaneo di medie dimensioni con pareti nere, pavimento in gres porcellanato, pavimento grigio e pannellatura
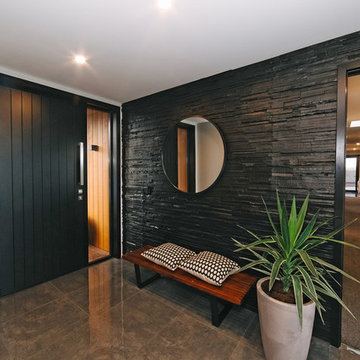
The clients wanted to make a statement in this home from the minute they walked through the front door. This entry way has a black and cedar colour scheme to make a luxurious impressions.
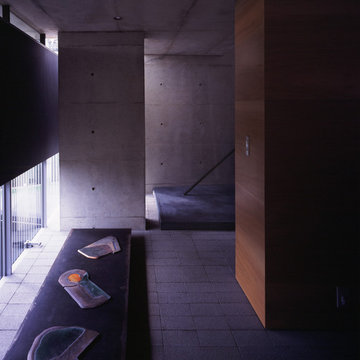
Kaori Ichikawa
Idee per un corridoio minimalista di medie dimensioni con pareti nere, pavimento in mattoni, una porta a pivot, una porta in vetro e pavimento grigio
Idee per un corridoio minimalista di medie dimensioni con pareti nere, pavimento in mattoni, una porta a pivot, una porta in vetro e pavimento grigio
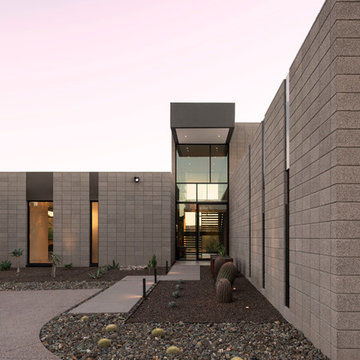
photography by Miguel Coelho
Foto di una porta d'ingresso moderna di medie dimensioni con pareti nere, pavimento in cemento, una porta a pivot, una porta in vetro e pavimento grigio
Foto di una porta d'ingresso moderna di medie dimensioni con pareti nere, pavimento in cemento, una porta a pivot, una porta in vetro e pavimento grigio
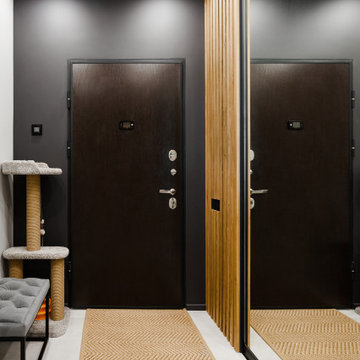
Прихожая со скрытой технической комнатой за зеркальными дверями, в которой расположилась постирочная и кладовка.
Idee per una piccola porta d'ingresso design con pareti nere, pavimento in gres porcellanato, una porta singola, una porta in legno scuro, pavimento grigio e pannellatura
Idee per una piccola porta d'ingresso design con pareti nere, pavimento in gres porcellanato, una porta singola, una porta in legno scuro, pavimento grigio e pannellatura
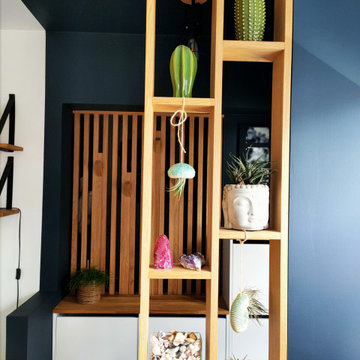
APRES - L'entrée a été délimitée par un travail autour de la couleur et de l'habillage en bois, qui crée un filtre sur le reste de la pièce sans pour autant obstruer la vue.
La création de cette boîte noire permet d'avoir un sas intermédiaire entre l'extérieur et les pièce de vie. Ainsi, nous n'avons plus l'impression d'entrée directement dans l'intimité de la famille, sans transition.
Le claustra permet de masquer l'ouverture sur le couloir et intègre des patères pour les petits accessoires du quotidien.
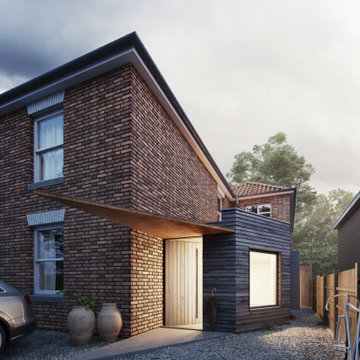
NEW ENTRANCE RECEPTION
Myrtle Cottage sits within the defined Old Netley, just outside Southampton, which to date has contained small dwellings with little overall development. This is rapidly changing due to the housing development towards the North East of Cranbury gardens. Green Lane itself to is a cul-de-sac so its very nature is a quiet neighborhood.
Studio B.a.d where commissioned to undertake a feasibility study and planning application to take a radical review of the ground entrance and reception area.
The design strategy has been to create a very simple and sympathetic addition to the existing house and context. Something that is of high quality and sits smaller in scale to the existing Victorian property.
The form, material and detailed composition of the extension is a response to the local vernacular and with an overriding view to keep this new piece much smaller in height. The new addition places great importance on the quality of space and light within the new spaces, allowing for much greater open plan space and natural daylight, to flood deep into the plan of the existing house. The proposal also seeks to open up existing parts of the plan, with an opportunity to view right through the house and into the rear garden. The concept has been conceived around social interaction, so that everyone within the family, regardless of the tasks, reading, writing, cooking or viewing, can in theory both view and communicate with one another regardless of where they are within the ground floor.
The new extension has been carefully positioned on the site to minimize disruption to access to the rear garden and impinging on the front driveway. Improved landscaping and planting between both the existing boundary fence and parking area, the proposed landscaping will also aid visual screening and improve residents amenity.
Materials have been selected to reference (but not replicate) those found locally and will be hard wearing but also textured, possessing a feeling of quality.
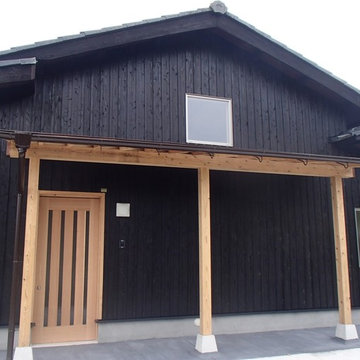
セカンドハウス
Ispirazione per un ingresso o corridoio etnico con pareti nere, pavimento in cemento, una porta scorrevole, una porta in legno chiaro e pavimento grigio
Ispirazione per un ingresso o corridoio etnico con pareti nere, pavimento in cemento, una porta scorrevole, una porta in legno chiaro e pavimento grigio
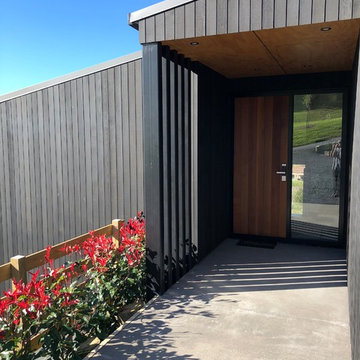
Idee per una grande porta d'ingresso minimalista con pareti nere, pavimento in cemento, una porta singola, una porta in legno bruno e pavimento grigio
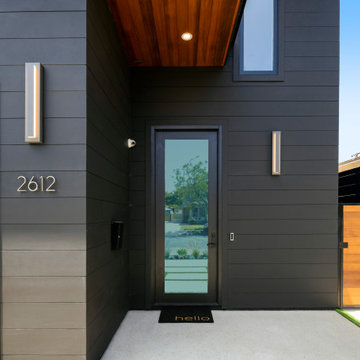
Idee per una porta d'ingresso minimal di medie dimensioni con pareti nere, pavimento in cemento, una porta singola, una porta in vetro, pavimento grigio, soffitto in legno e pareti in legno
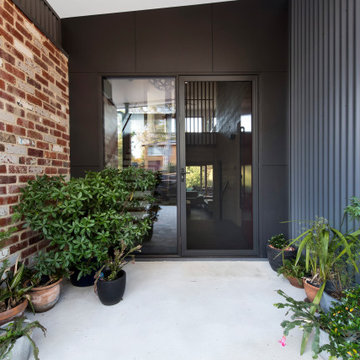
Idee per una porta d'ingresso design di medie dimensioni con pareti nere, pavimento in cemento, una porta a pivot, una porta rossa e pavimento grigio
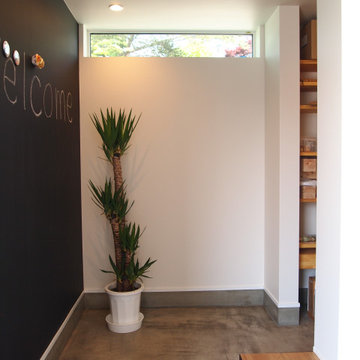
玄関に入って左手には磁石のつく黒板を設置。
子供達の写真を貼ったり、お絵かきスペースや連絡スペースに。
Immagine di un piccolo corridoio nordico con pareti nere, pavimento in cemento, una porta singola, una porta bianca, pavimento grigio, soffitto in carta da parati, carta da parati e armadio
Immagine di un piccolo corridoio nordico con pareti nere, pavimento in cemento, una porta singola, una porta bianca, pavimento grigio, soffitto in carta da parati, carta da parati e armadio

Foto di un piccolo ingresso o corridoio moderno con pareti nere, pavimento in cemento, pavimento grigio, soffitto ribassato e carta da parati
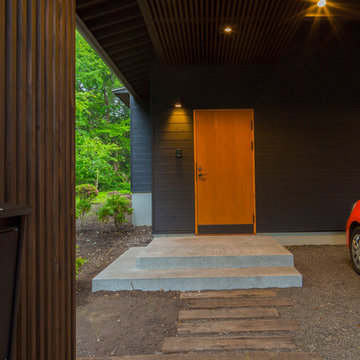
Photo by 齋藤写真事務所 齋藤貞幸
Immagine di una porta d'ingresso etnica di medie dimensioni con pareti nere, pavimento in cemento, una porta singola, una porta in legno chiaro e pavimento grigio
Immagine di una porta d'ingresso etnica di medie dimensioni con pareti nere, pavimento in cemento, una porta singola, una porta in legno chiaro e pavimento grigio

矢ケ崎の家2016|菊池ひろ建築設計室
撮影:辻岡 利之
Foto di una porta d'ingresso minimalista di medie dimensioni con pareti nere, pavimento con piastrelle in ceramica, una porta singola, una porta nera e pavimento grigio
Foto di una porta d'ingresso minimalista di medie dimensioni con pareti nere, pavimento con piastrelle in ceramica, una porta singola, una porta nera e pavimento grigio
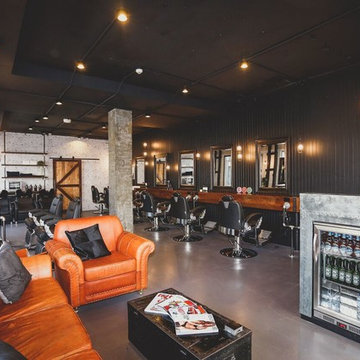
Mister Chop Shop is a men's barber located in Bondi Junction, Sydney. This new venture required a look and feel to the salon unlike it's Chop Shop predecessor. As such, we were asked to design a barbershop like no other - A timeless modern and stylish feel juxtaposed with retro elements. Using the building’s bones, the raw concrete walls and exposed brick created a dramatic, textured backdrop for the natural timber whilst enhancing the industrial feel of the steel beams, shelving and metal light fittings. Greenery and wharf rope was used to soften the space adding texture and natural elements. The soft leathers again added a dimension of both luxury and comfort whilst remaining masculine and inviting. Drawing inspiration from barbershops of yesteryear – this unique men’s enclave oozes style and sophistication whilst the period pieces give a subtle nod to the traditional barbershops of the 1950’s.
324 Foto di ingressi e corridoi con pareti nere e pavimento grigio
5