Ingresso e Corridoio
Filtra anche per:
Budget
Ordina per:Popolari oggi
61 - 80 di 324 foto
1 di 3
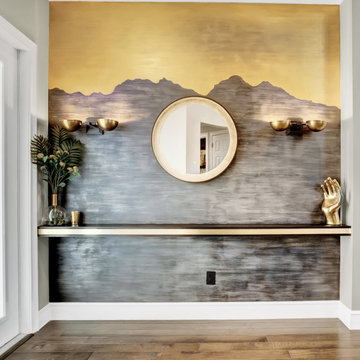
Everything and entry should be
Ispirazione per una porta d'ingresso chic di medie dimensioni con pareti nere, parquet chiaro, una porta a due ante, una porta bianca e pavimento grigio
Ispirazione per una porta d'ingresso chic di medie dimensioni con pareti nere, parquet chiaro, una porta a due ante, una porta bianca e pavimento grigio
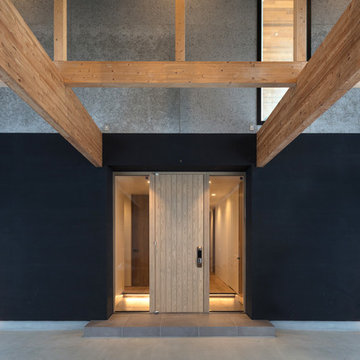
TSUBASA Photo by: Koji Sakai
Ispirazione per un ingresso o corridoio moderno con pareti nere, pavimento in cemento, una porta scorrevole, una porta in legno chiaro e pavimento grigio
Ispirazione per un ingresso o corridoio moderno con pareti nere, pavimento in cemento, una porta scorrevole, una porta in legno chiaro e pavimento grigio
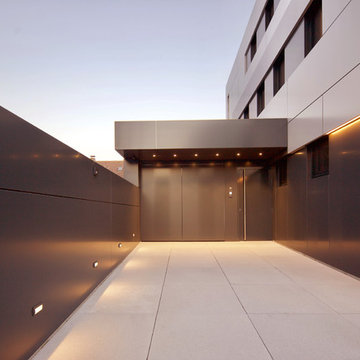
Zufahrt und Einfahrt in einem.
Esempio di una grande porta d'ingresso minimal con pareti nere, pavimento in cemento, una porta singola, una porta in metallo e pavimento grigio
Esempio di una grande porta d'ingresso minimal con pareti nere, pavimento in cemento, una porta singola, una porta in metallo e pavimento grigio
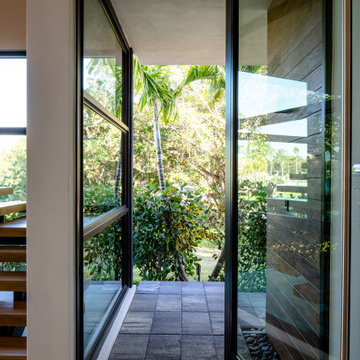
Idee per un'ampia porta d'ingresso contemporanea con pareti nere, pavimento in cemento, una porta a pivot, una porta in vetro e pavimento grigio
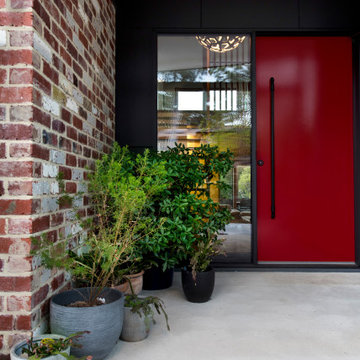
Esempio di una porta d'ingresso design di medie dimensioni con pareti nere, pavimento in cemento, una porta a pivot, una porta rossa e pavimento grigio
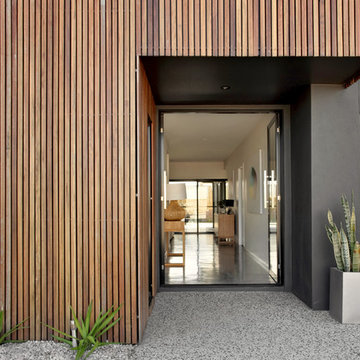
Anastasia K Photography
Esempio di una porta d'ingresso minimalista di medie dimensioni con pareti nere, pavimento in cemento, una porta a due ante, una porta nera e pavimento grigio
Esempio di una porta d'ingresso minimalista di medie dimensioni con pareti nere, pavimento in cemento, una porta a due ante, una porta nera e pavimento grigio
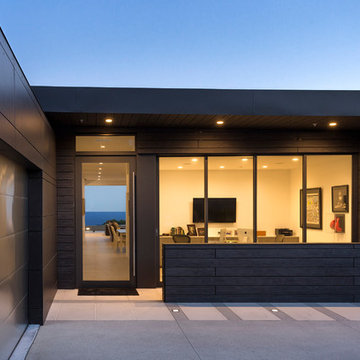
From the front entrance to the back patio, the structure acts as a portal that establishes views of the striking scenery from every room.
Photo: Jim Bartsch
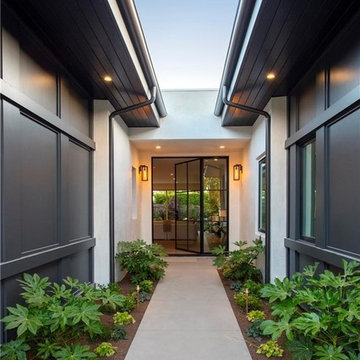
Texture, warmth, light and space are elements that exemplify the beauty and feel of this construction, A soft contemporary design with the perfect balance of wood, stone and masonry .
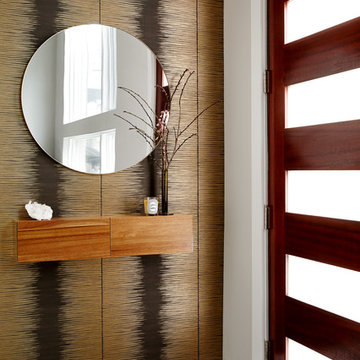
Entry vestibule with metallic wallcovering, floating console shelf, and round mirror. Photo by Kyle Born.
Idee per un piccolo ingresso boho chic con pareti nere, pavimento in gres porcellanato, una porta singola, una porta in legno scuro e pavimento grigio
Idee per un piccolo ingresso boho chic con pareti nere, pavimento in gres porcellanato, una porta singola, una porta in legno scuro e pavimento grigio
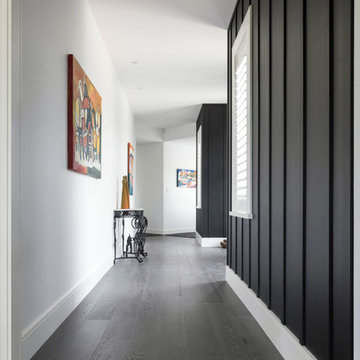
This modern, eclectic home features a stunning, bold interior that makes a statement. The Pro-Plank timber is specially custom finished to tie all elements of the space together perfectly.
Range: Pro-Plank (15mm Unfinished Engineered Oak Flooring)
Colour: Unfinished (Requires Finishing)
Dimensions: 190mm W x 15mm H x 1.9m L
Grade: Feature
Texture: Filled & Sanded
Warranty: 25 Years Residential | 5 Years Commercial
Photography: Mark Scowen Photography
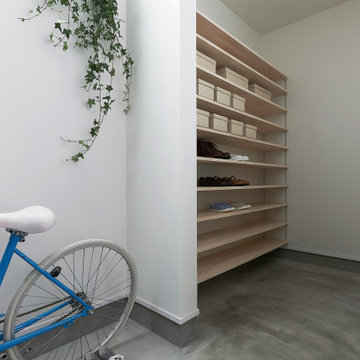
Idee per un corridoio nordico di medie dimensioni con pareti nere, pavimento in cemento, una porta singola, una porta nera, pavimento grigio, soffitto in carta da parati e carta da parati
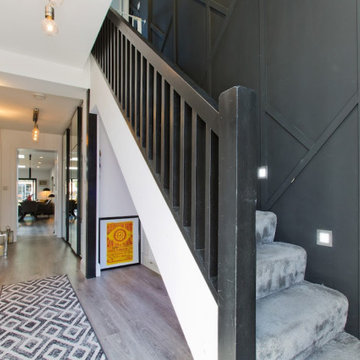
Foto di un piccolo ingresso o corridoio contemporaneo con pareti nere, moquette e pavimento grigio
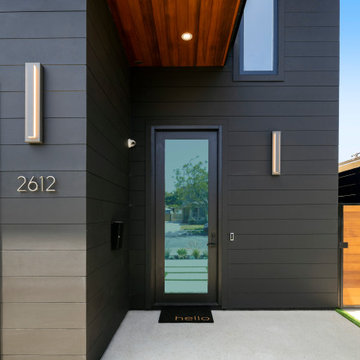
Ispirazione per una porta d'ingresso design di medie dimensioni con pareti nere, pavimento in cemento, una porta singola, una porta in vetro, pavimento grigio, soffitto in legno e pareti in legno
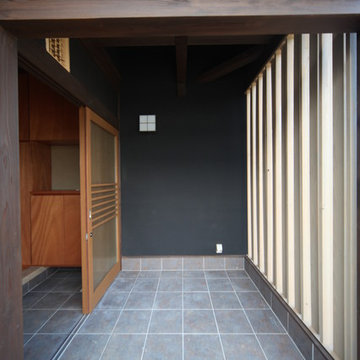
三木の家 成長する家
Immagine di una porta d'ingresso etnica di medie dimensioni con pareti nere, pavimento con piastrelle in ceramica, una porta scorrevole, una porta in legno bruno e pavimento grigio
Immagine di una porta d'ingresso etnica di medie dimensioni con pareti nere, pavimento con piastrelle in ceramica, una porta scorrevole, una porta in legno bruno e pavimento grigio
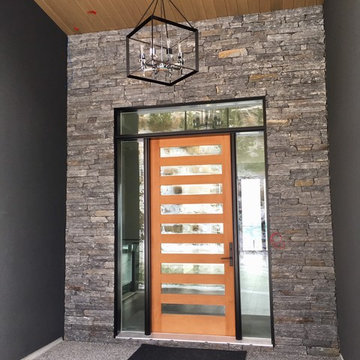
8' 8405, 9 lite fir door, with an aluminum clad frame for their front entry. This entry has 2 full clear sidelights and transom glass.
Foto di una porta d'ingresso moderna con pareti nere, pavimento in cemento, una porta singola, una porta in legno bruno e pavimento grigio
Foto di una porta d'ingresso moderna con pareti nere, pavimento in cemento, una porta singola, una porta in legno bruno e pavimento grigio
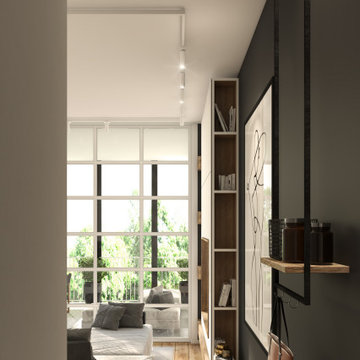
Esempio di un piccolo ingresso minimal con pareti nere, pavimento in gres porcellanato, una porta singola, una porta nera, pavimento grigio e soffitto ribassato
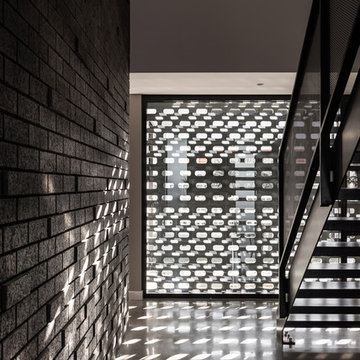
A four bedroom, two bathroom functional design that wraps around a central courtyard. This home embraces Mother Nature's natural light as much as possible. Whatever the season the sun has been embraced in the solar passive home, from the strategically placed north face openings directing light to the thermal mass exposed concrete slab, to the clerestory windows harnessing the sun into the exposed feature brick wall. Feature brickwork and concrete flooring flow from the interior to the exterior, marrying together to create a seamless connection. Rooftop gardens, thoughtful landscaping and cascading plants surrounding the alfresco and balcony further blurs this indoor/outdoor line.
Designer: Dalecki Design
Photographer: Dion Robeson
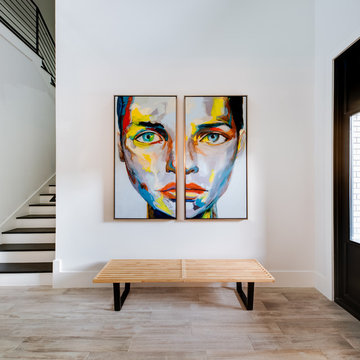
Esempio di un ingresso minimal di medie dimensioni con pareti nere, parquet chiaro, una porta a pivot, una porta nera e pavimento grigio
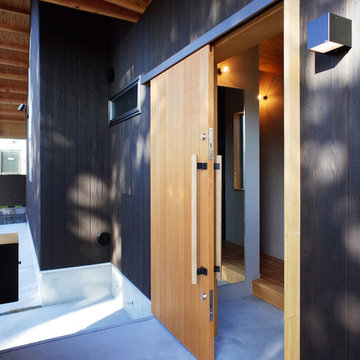
向かいの大きな木の木漏れ日が落ちる外壁。玄関内はグレートーンの落ち着いたインテリア。玄関内右手に1.3坪のシューズインクローゼット。
Immagine di una porta d'ingresso scandinava di medie dimensioni con pareti nere, pavimento in cemento, una porta scorrevole, una porta in legno bruno e pavimento grigio
Immagine di una porta d'ingresso scandinava di medie dimensioni con pareti nere, pavimento in cemento, una porta scorrevole, una porta in legno bruno e pavimento grigio

With the historical front door based relatively close to a main road a new safer side entrance was desired that was separate from back entrance. This traditional Victorian Cottage with new extension using Millboard Envello Shadow Line Cladding in Burnt Oak, replicating an authentic timber look whilst using a composite board for longevity and ease of maintenance. Security for dogs was essential so a small picket was used to dress and secure the front space which was to be kept as small as possible. This was then dressed with a simple hedge which needs to get established and various potted evergreen plants. The porch simply provided a base for a few geranium pots for splash of colour. Driveway was cobbled to flow with the age of property.
4