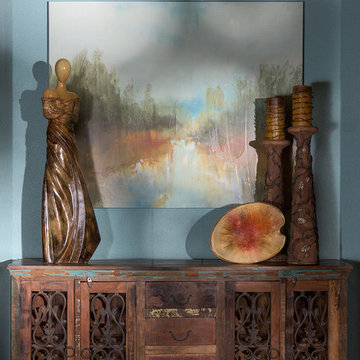8.611 Foto di ingressi e corridoi con pareti nere e pareti blu
Filtra anche per:
Budget
Ordina per:Popolari oggi
81 - 100 di 8.611 foto
1 di 3

Our Austin studio decided to go bold with this project by ensuring that each space had a unique identity in the Mid-Century Modern style bathroom, butler's pantry, and mudroom. We covered the bathroom walls and flooring with stylish beige and yellow tile that was cleverly installed to look like two different patterns. The mint cabinet and pink vanity reflect the mid-century color palette. The stylish knobs and fittings add an extra splash of fun to the bathroom.
The butler's pantry is located right behind the kitchen and serves multiple functions like storage, a study area, and a bar. We went with a moody blue color for the cabinets and included a raw wood open shelf to give depth and warmth to the space. We went with some gorgeous artistic tiles that create a bold, intriguing look in the space.
In the mudroom, we used siding materials to create a shiplap effect to create warmth and texture – a homage to the classic Mid-Century Modern design. We used the same blue from the butler's pantry to create a cohesive effect. The large mint cabinets add a lighter touch to the space.
---
Project designed by the Atomic Ranch featured modern designers at Breathe Design Studio. From their Austin design studio, they serve an eclectic and accomplished nationwide clientele including in Palm Springs, LA, and the San Francisco Bay Area.
For more about Breathe Design Studio, see here: https://www.breathedesignstudio.com/
To learn more about this project, see here: https://www.breathedesignstudio.com/atomic-ranch

This entryway is all about function, storage, and style. The vibrant cabinet color coupled with the fun wallpaper creates a "wow factor" when friends and family enter the space. The custom built cabinets - from Heard Woodworking - creates ample storage for the entire family throughout the changing seasons.
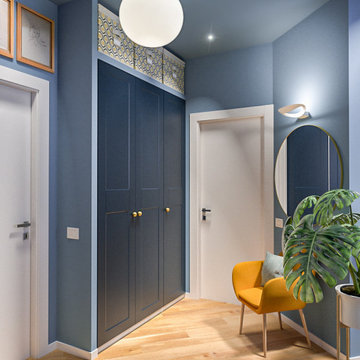
Liadesign
Immagine di un ingresso design di medie dimensioni con pareti blu, parquet chiaro, una porta singola e una porta bianca
Immagine di un ingresso design di medie dimensioni con pareti blu, parquet chiaro, una porta singola e una porta bianca
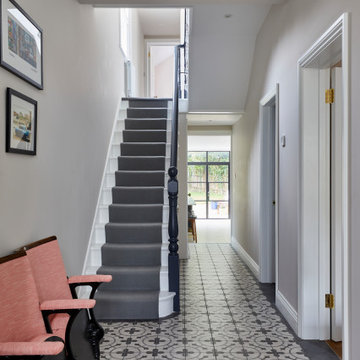
Immagine di un ingresso o corridoio contemporaneo di medie dimensioni con pareti nere, pavimento in gres porcellanato e pavimento grigio
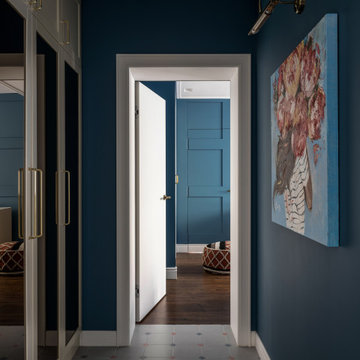
Idee per un piccolo corridoio minimal con pareti blu, pavimento con piastrelle in ceramica e pavimento multicolore
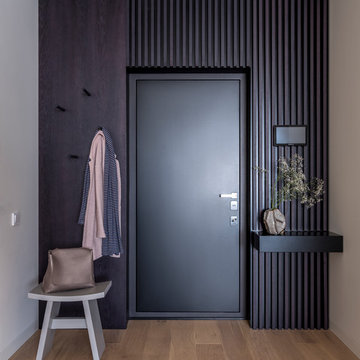
Idee per una porta d'ingresso design con pareti nere, pavimento in legno massello medio, una porta singola, una porta nera e pavimento marrone
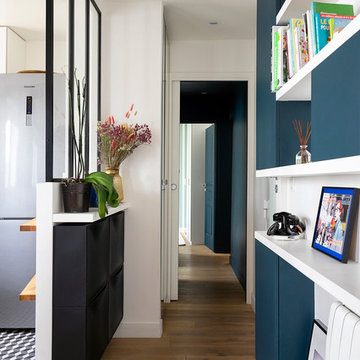
Esempio di un piccolo corridoio con pareti blu e pavimento in legno massello medio
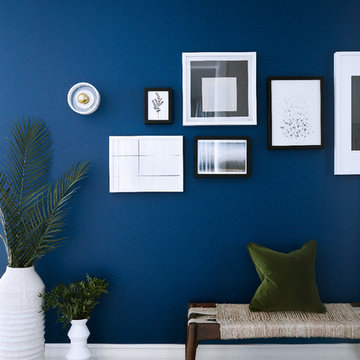
A jewelled coloured thread leads you from room to room. Upon entering, you are greeted by an electric blue oasis, tropical botany and hand selected local art.
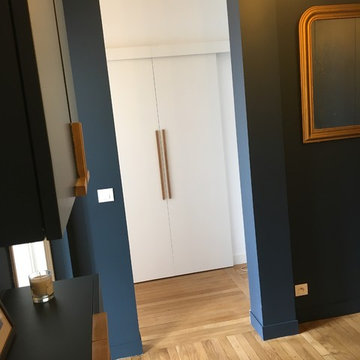
Idee per un ingresso contemporaneo di medie dimensioni con pareti blu, parquet chiaro, una porta singola, una porta bianca e pavimento beige
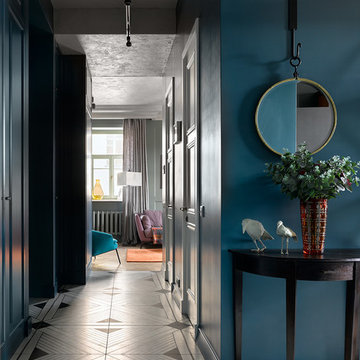
Сергей Ананьев
Ispirazione per un ingresso o corridoio design con pareti blu e pavimento multicolore
Ispirazione per un ingresso o corridoio design con pareti blu e pavimento multicolore
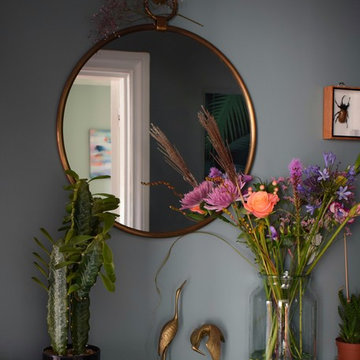
Foto di un piccolo corridoio eclettico con pareti blu, pavimento con piastrelle in ceramica e pavimento nero
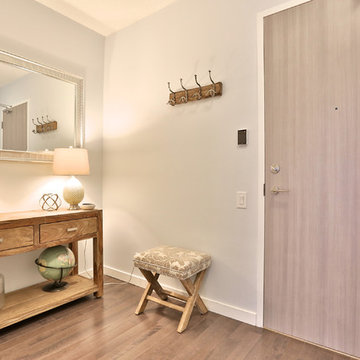
Listing Realtor: Chris Bibby
Esempio di una piccola porta d'ingresso country con pareti blu, parquet chiaro, una porta singola e una porta in legno bruno
Esempio di una piccola porta d'ingresso country con pareti blu, parquet chiaro, una porta singola e una porta in legno bruno
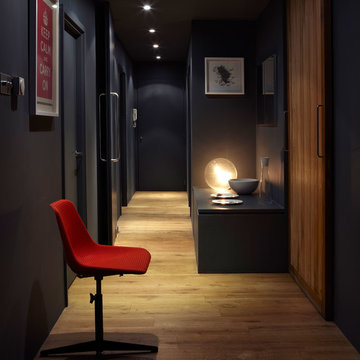
This hallway has been painted in Rectory Red No.217 Estate Emulsion with a stripe of Rectory Red No.217 Full Gloss.
Foto di un ingresso o corridoio design con pareti nere, pavimento in legno massello medio e pavimento marrone
Foto di un ingresso o corridoio design con pareti nere, pavimento in legno massello medio e pavimento marrone
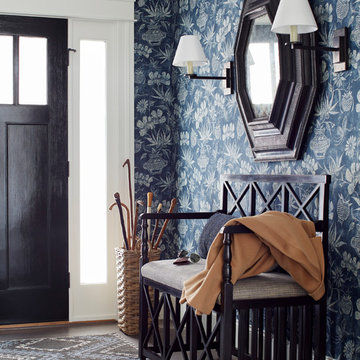
Gorgeous room designed by John De Bastiani and published in New England Home
Photography by Laura Moss Photography
Immagine di un ingresso classico con pareti blu, parquet scuro, una porta singola e una porta nera
Immagine di un ingresso classico con pareti blu, parquet scuro, una porta singola e una porta nera

The entry leads to an open plan parlor floor. with adjacent living room at the front, dining in the middle and open kitchen in the back of the house.. One hidden surprise is the paneled door that opens to reveal a tiny guest bath under the existing staircase. Executive Saarinen arm chairs from are reupholstered in a shiny Knoll 'Tryst' fabric which adds texture and compliments the black lacquer mushroom 1970's table and shiny silver frame of the large round mirror.
Photo: Ward Roberts
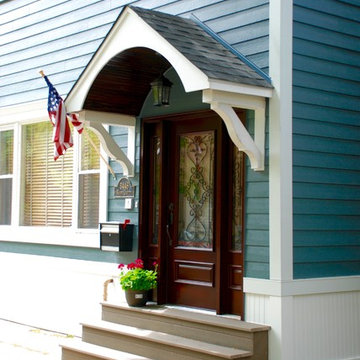
This Victorian Style Home located in Chicago, IL was remodeled by Siding & Windows Group where we installed James HardiePlank Select Cedarmill Lap Siding in ColorPlus Technology Color Evening Blue and HardieTrim Smooth Boards in ColorPlus Technology Color Arctic White with top and bottom frieze boards. We also completed the Front Door Arched Canopy.
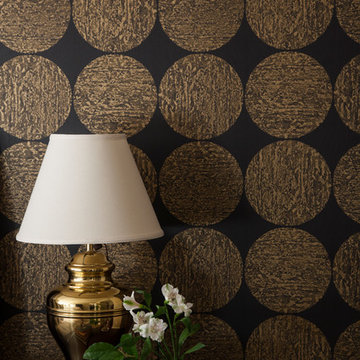
Photography by Courtney Apple
Esempio di un piccolo ingresso o corridoio tradizionale con pareti nere e pavimento in gres porcellanato
Esempio di un piccolo ingresso o corridoio tradizionale con pareti nere e pavimento in gres porcellanato
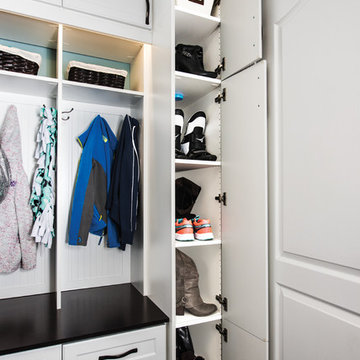
This mud room includes extra storage for footwear next to the main organization system. The vertical shoe closet features a space saving design intended to provide a lot of storage while using very little floor space. Extra deep shelves included with this cabinet can hold more than one pair of shoes, and spacing the shelves a little farther apart makes them perfect for tall items like boots. Closet doors keep everything out-of-sight, ensuring a neat and tidy look.
Designer - Gerry Ayala
Photo - Cathy Rabeler
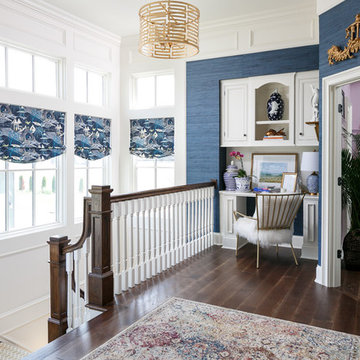
Tim Furlong
Idee per un ingresso o corridoio tradizionale con pareti blu e parquet scuro
Idee per un ingresso o corridoio tradizionale con pareti blu e parquet scuro
8.611 Foto di ingressi e corridoi con pareti nere e pareti blu
5
