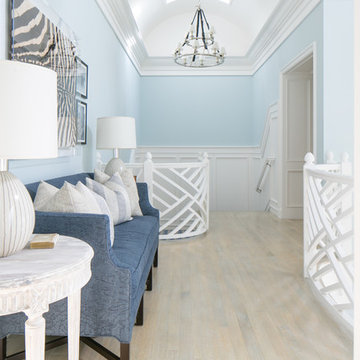8.611 Foto di ingressi e corridoi con pareti nere e pareti blu
Filtra anche per:
Budget
Ordina per:Popolari oggi
61 - 80 di 8.611 foto
1 di 3

Ispirazione per un piccolo corridoio con pareti blu e pavimento in legno massello medio
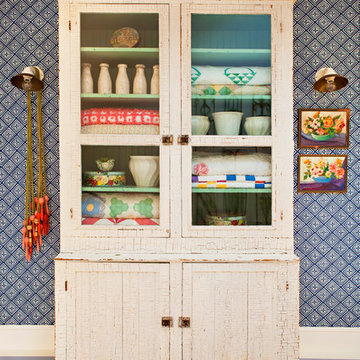
Bret Gum for Flea Market Decor
Ispirazione per un ingresso o corridoio shabby-chic style con pareti blu, pavimento in legno verniciato e pavimento blu
Ispirazione per un ingresso o corridoio shabby-chic style con pareti blu, pavimento in legno verniciato e pavimento blu
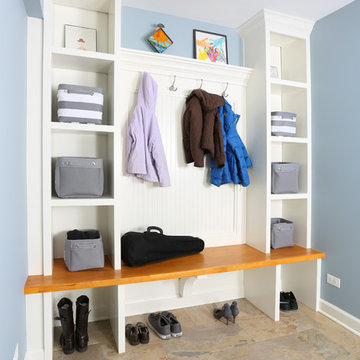
This dedicated mud room with custom built cubbies improved the functionality of the home. The custom-built cubbie system was designed with the owner's specific needs in mind, including outlets for charging phones and other technology.

Angle Eye Photography
Foto di un ingresso con anticamera chic con pareti blu, pavimento in mattoni, una porta singola, una porta bianca e pavimento rosso
Foto di un ingresso con anticamera chic con pareti blu, pavimento in mattoni, una porta singola, una porta bianca e pavimento rosso
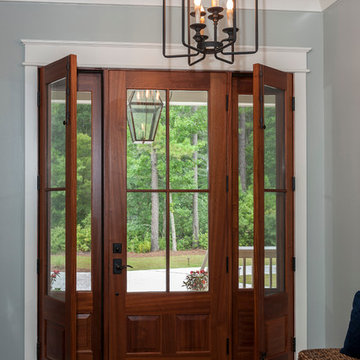
The gorgeous front door leads into the entry hall with lovely hanging lighting. Operable side lights on front door allow even more light in this roomy entry way.
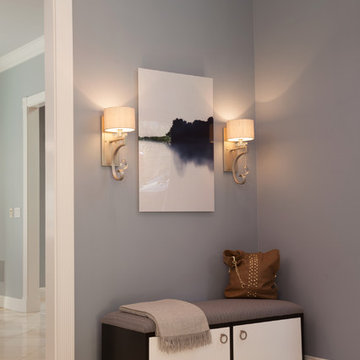
The entry features a custom bench designed by Coddington Design (a chic place to store shoes), and crystal drop sconces with custom grey silk lampshades.
Photo: Caren Alpert
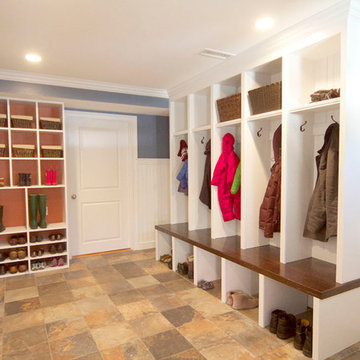
Steve Greenberg
Idee per un ingresso con anticamera american style di medie dimensioni con pareti blu e pavimento con piastrelle in ceramica
Idee per un ingresso con anticamera american style di medie dimensioni con pareti blu e pavimento con piastrelle in ceramica

Евгений Кулибаба
Foto di un ingresso o corridoio classico di medie dimensioni con pareti blu, pavimento bianco e pavimento in legno verniciato
Foto di un ingresso o corridoio classico di medie dimensioni con pareti blu, pavimento bianco e pavimento in legno verniciato
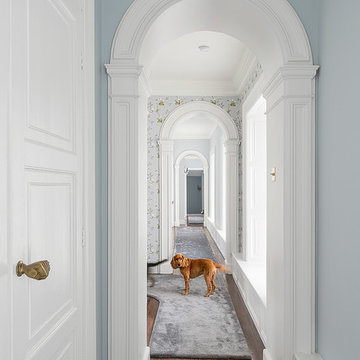
Photography by Gareth Byrne
Interior Design by Maria Fenlon www.mariafenlon.com
Ispirazione per un grande ingresso o corridoio vittoriano con pareti blu e parquet scuro
Ispirazione per un grande ingresso o corridoio vittoriano con pareti blu e parquet scuro
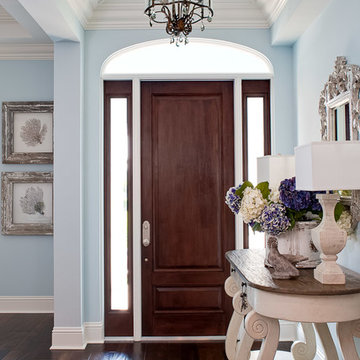
Andy Frame Photography
Immagine di un ingresso o corridoio tropicale con pareti blu e pavimento marrone
Immagine di un ingresso o corridoio tropicale con pareti blu e pavimento marrone
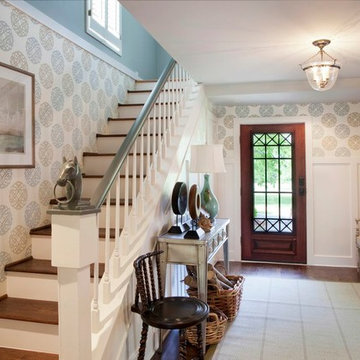
This foyer was previously dark and uninviting, but with the use of lighter finishes, graphic wallpaper and a large mirror to reflect light, the space has completely transformed into a stunning entryway. photo credit Neely Catignani
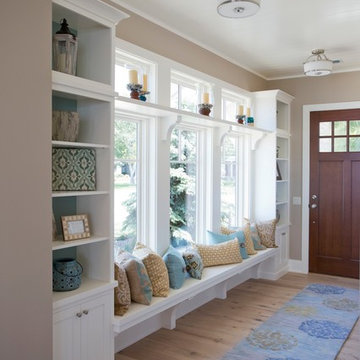
This four-story cottage bungalow is designed to perch on a steep shoreline, allowing homeowners to get the most out of their space. The main level of the home accommodates gatherings with easy flow between the living room, dining area, kitchen, and outdoor deck. The midlevel offers a lounge, bedroom suite, and the master bedroom, complete with access to a private deck. The family room, kitchenette, and beach bath on the lower level open to an expansive backyard patio and pool area. At the top of the nest is the loft area, which provides a bunk room and extra guest bedroom suite.
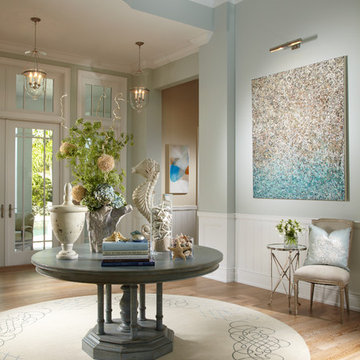
Daniel Newcomb
Foto di un ingresso tropicale con pareti blu e una porta in vetro
Foto di un ingresso tropicale con pareti blu e una porta in vetro

The Balanced House was initially designed to investigate simple modular architecture which responded to the ruggedness of its Australian landscape setting.
This dictated elevating the house above natural ground through the construction of a precast concrete base to accentuate the rise and fall of the landscape. The concrete base is then complimented with the sharp lines of Linelong metal cladding and provides a deliberate contrast to the soft landscapes that surround the property.

Dans l’entrée, des rangements sur mesure ont été pensés pour y camoufler les manteaux et chaussures.
Ispirazione per un ingresso nordico di medie dimensioni con pareti blu, parquet chiaro, una porta singola e una porta bianca
Ispirazione per un ingresso nordico di medie dimensioni con pareti blu, parquet chiaro, una porta singola e una porta bianca

Our Austin studio decided to go bold with this project by ensuring that each space had a unique identity in the Mid-Century Modern style bathroom, butler's pantry, and mudroom. We covered the bathroom walls and flooring with stylish beige and yellow tile that was cleverly installed to look like two different patterns. The mint cabinet and pink vanity reflect the mid-century color palette. The stylish knobs and fittings add an extra splash of fun to the bathroom.
The butler's pantry is located right behind the kitchen and serves multiple functions like storage, a study area, and a bar. We went with a moody blue color for the cabinets and included a raw wood open shelf to give depth and warmth to the space. We went with some gorgeous artistic tiles that create a bold, intriguing look in the space.
In the mudroom, we used siding materials to create a shiplap effect to create warmth and texture – a homage to the classic Mid-Century Modern design. We used the same blue from the butler's pantry to create a cohesive effect. The large mint cabinets add a lighter touch to the space.
---
Project designed by the Atomic Ranch featured modern designers at Breathe Design Studio. From their Austin design studio, they serve an eclectic and accomplished nationwide clientele including in Palm Springs, LA, and the San Francisco Bay Area.
For more about Breathe Design Studio, see here: https://www.breathedesignstudio.com/
To learn more about this project, see here: https://www.breathedesignstudio.com/atomic-ranch

This entryway is all about function, storage, and style. The vibrant cabinet color coupled with the fun wallpaper creates a "wow factor" when friends and family enter the space. The custom built cabinets - from Heard Woodworking - creates ample storage for the entire family throughout the changing seasons.
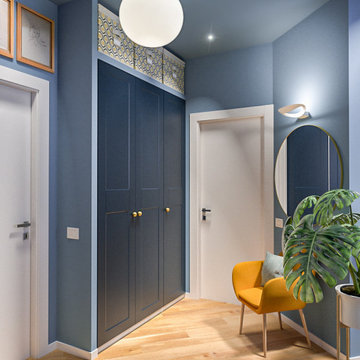
Liadesign
Immagine di un ingresso design di medie dimensioni con pareti blu, parquet chiaro, una porta singola e una porta bianca
Immagine di un ingresso design di medie dimensioni con pareti blu, parquet chiaro, una porta singola e una porta bianca
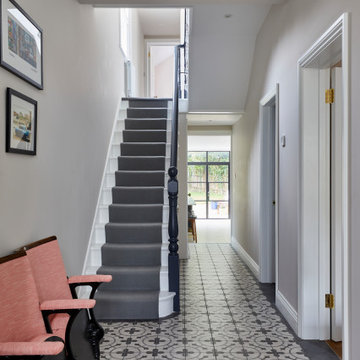
Immagine di un ingresso o corridoio contemporaneo di medie dimensioni con pareti nere, pavimento in gres porcellanato e pavimento grigio
8.611 Foto di ingressi e corridoi con pareti nere e pareti blu
4
