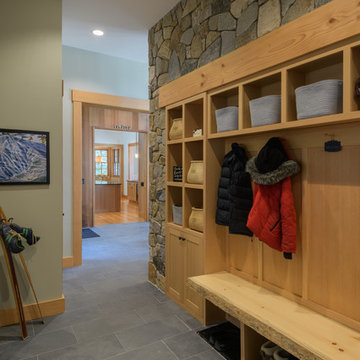9.745 Foto di ingressi e corridoi con pareti marroni e pareti verdi
Filtra anche per:
Budget
Ordina per:Popolari oggi
161 - 180 di 9.745 foto
1 di 3
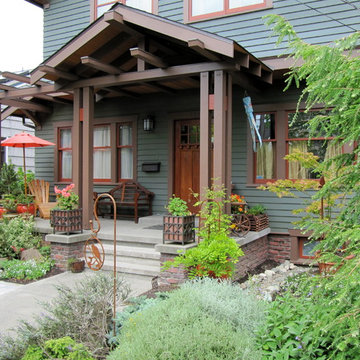
New porch is big enough for seating. Entry is covered but open above windows for more light. Like many bungalow era porches we embellished it with extra care and detail. Tops of exposed beams are capped. Lamp black was used to tone-down concrete and mortar, just as builders did 100 years ago!
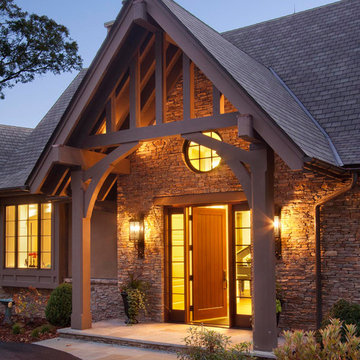
This comfortable, elegant North Asheville home enjoys breathtaking views of downtown. The complexities of building on a mountain slope greater than 50% are concealed from view when traveling down the gradual driveway to the generous entry courtyard. Upon entering and walking into the living room, the grand picture window perfectly frames Mount Pisgah in the distance. From the dining room, there is direct access to the kitchen and to the covered terrace which offers both a fireplace and built-in grill for entertaining. From the the vantage point of the upper terrace, a visitor to the home can see how the home is perched atop a natural blue granite outcropping.
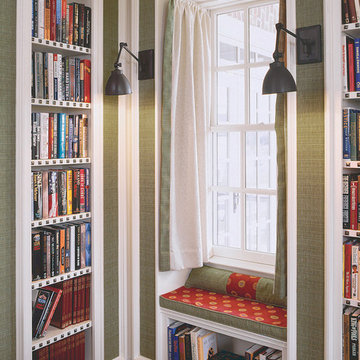
Ispirazione per un ingresso o corridoio tradizionale con pareti verdi e parquet scuro
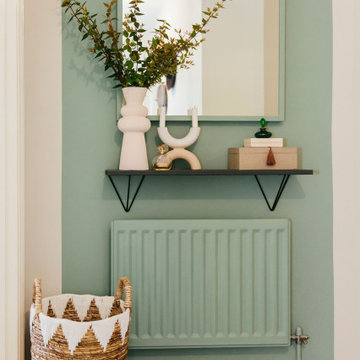
Our designer Claire has colour-blocked the back wall of her hallway to create a bold and beautiful focal point. She has painted the radiator, the skirting board and the edges of the mirror aqua green to create the illusion of a bigger space.

Immagine di un ingresso stile rurale di medie dimensioni con pareti verdi, pavimento in legno massello medio e pavimento grigio
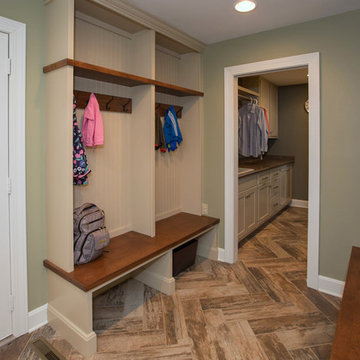
Immagine di un grande ingresso con anticamera chic con pavimento in legno massello medio, pavimento marrone, pareti verdi, una porta singola e una porta bianca

Immagine di una porta d'ingresso american style di medie dimensioni con pareti marroni, pavimento in cemento, una porta singola e una porta in legno scuro
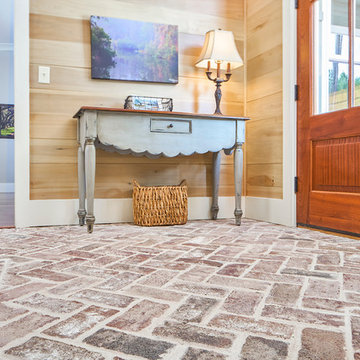
Love the brick in the Owner's Foyer...and well, just the general principle of having an owner's entry. This space is open, spacious, free of clutter and free from visitor's eyes. Bead board or judge's paneling with alabaster trim is a nice finish. All great details for this Sweet Marsh model home.
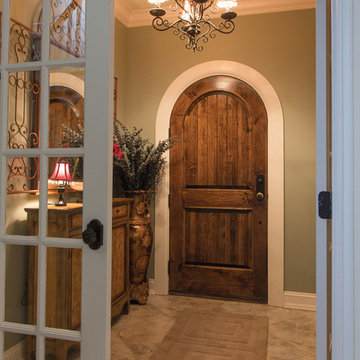
Immagine di un ingresso chic di medie dimensioni con pareti verdi, pavimento in gres porcellanato, una porta singola e una porta in legno bruno
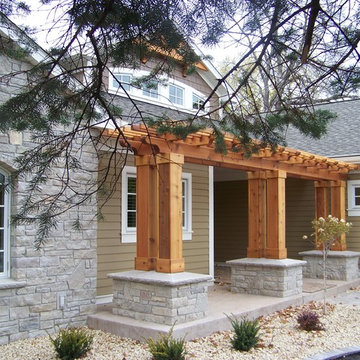
This entry trellis was designed by myself and executed by myself. All photographs were taken by Dane Christiansen photography. All landscaping was executed by Beds and Borders landscaping.

Mud room and kids entrance
This project is a new 5,900 sf. primary residence for a couple with three children. The site is slightly elevated above the residential street and enjoys winter views of the Potomac River.
The family’s requirements included five bedrooms, five full baths, a powder room, family room, dining room, eat-in kitchen, walk-in pantry, mudroom, lower level recreation room, exercise room, media room and numerous storage spaces. Also included was the request for an outdoor terrace and adequate outdoor storage, including provision for the storage of bikes and kayaks. The family needed a home that would have two entrances, the primary entrance, and a mudroom entry that would provide generous storage spaces for the family’s active lifestyle. Due to the small lot size, the challenge was to accommodate the family’s requirements, while remaining sympathetic to the scale of neighboring homes.
The residence employs a “T” shaped plan to aid in minimizing the massing visible from the street, while organizing interior spaces around a private outdoor terrace space accessible from the living and dining spaces. A generous front porch and a gambrel roof diminish the home’s scale, providing a welcoming view along the street front. A path along the right side of the residence leads to the family entrance and a small outbuilding that provides ready access to the bikes and kayaks while shielding the rear terrace from view of neighboring homes.
The two entrances join a central stair hall that leads to the eat-in kitchen overlooking the great room. Window seats and a custom built banquette provide gathering spaces, while the French doors connect the great room to the terrace where the arbor transitions to the garden. A first floor guest suite, separate from the family areas of the home, affords privacy for both guests and hosts alike. The second floor Master Suite enjoys views of the Potomac River through a second floor arched balcony visible from the front.
The exterior is composed of a board and batten first floor with a cedar shingled second floor and gambrel roof. These two contrasting materials and the inclusion of a partially recessed front porch contribute to the perceived diminution of the home’s scale relative to its smaller neighbors. The overall intention was to create a close fit between the residence and the neighboring context, both built and natural.
Builder: E.H. Johnstone Builders
Anice Hoachlander Photography

I choose to have all stone floors with a honed finish and all marble accents high polished.
Ispirazione per un ampio ingresso o corridoio classico con pareti marroni, pavimento in pietra calcarea, una porta a due ante e una porta in metallo
Ispirazione per un ampio ingresso o corridoio classico con pareti marroni, pavimento in pietra calcarea, una porta a due ante e una porta in metallo
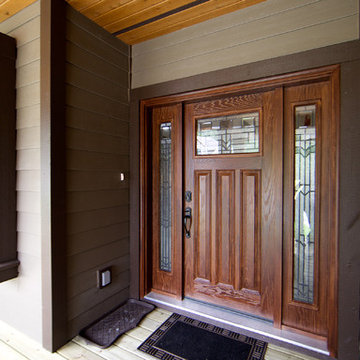
The warm tones continue outdoors with the stained fibreglass door and wood soffit.
Photo credit - Brice Ferre
Esempio di una grande porta d'ingresso chic con pareti marroni, una porta singola e una porta in legno bruno
Esempio di una grande porta d'ingresso chic con pareti marroni, una porta singola e una porta in legno bruno
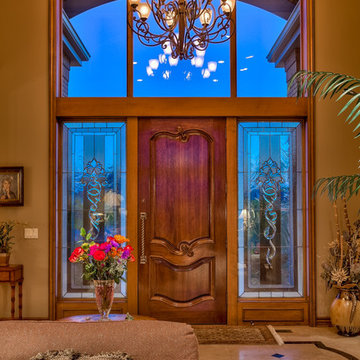
Home Built by Arjay Builders, Inc.
Photo by Amoura Productions
Cabinetry Provided by Eurowood Cabinetry, Inc.
Foto di un grande ingresso chic con pareti marroni, pavimento in gres porcellanato, una porta singola e una porta in legno bruno
Foto di un grande ingresso chic con pareti marroni, pavimento in gres porcellanato, una porta singola e una porta in legno bruno
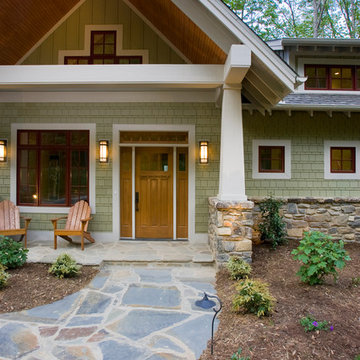
Esempio di un ingresso o corridoio american style con pareti verdi, una porta singola e una porta in legno bruno
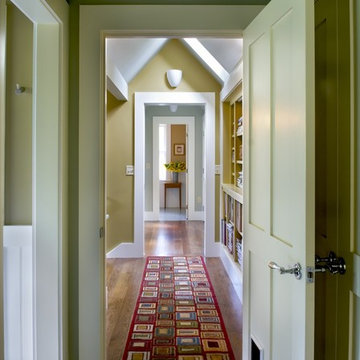
Rob Karosis Photography
www.robkarosis.com
Idee per un ingresso o corridoio country con pareti verdi e pavimento in legno massello medio
Idee per un ingresso o corridoio country con pareti verdi e pavimento in legno massello medio
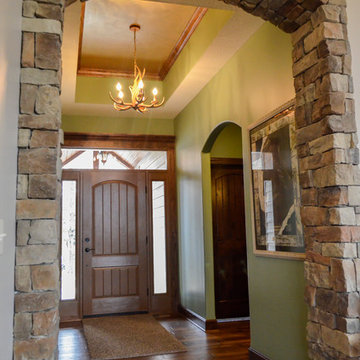
Continuing the rustic feel into the interior of the home, we finished the interior with neutral and earth tones, stoned archways, real hardwood floors, and rustic lighting.

Bespoke storage bench with drawers and hanging space above.
Foto di un ingresso o corridoio design di medie dimensioni con pareti verdi, parquet chiaro e pavimento beige
Foto di un ingresso o corridoio design di medie dimensioni con pareti verdi, parquet chiaro e pavimento beige

Original trio of windows, with new muranti siding in the entry, and new mid-century inspired front door.
Idee per una grande porta d'ingresso moderna con pareti marroni, pavimento in cemento, una porta singola, una porta nera, pavimento grigio e pareti in legno
Idee per una grande porta d'ingresso moderna con pareti marroni, pavimento in cemento, una porta singola, una porta nera, pavimento grigio e pareti in legno
9.745 Foto di ingressi e corridoi con pareti marroni e pareti verdi
9
