9.745 Foto di ingressi e corridoi con pareti marroni e pareti verdi
Filtra anche per:
Budget
Ordina per:Popolari oggi
141 - 160 di 9.745 foto
1 di 3

Hand-forged railing pickets, hewn posts, expansive window, custom masonry.
Foto di un ampio ingresso o corridoio rustico con pareti marroni e pavimento in legno massello medio
Foto di un ampio ingresso o corridoio rustico con pareti marroni e pavimento in legno massello medio
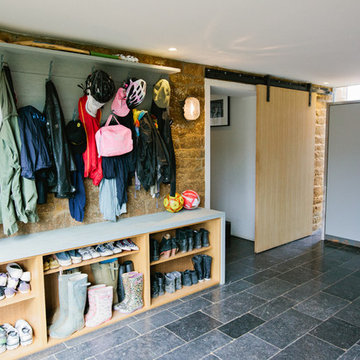
Idee per un ingresso o corridoio contemporaneo con pareti marroni e pavimento in pietra calcarea
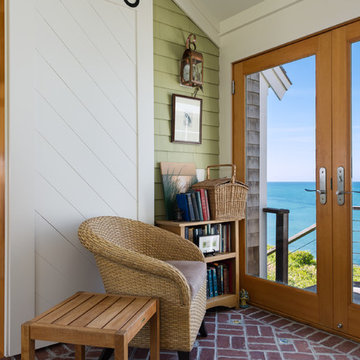
Beame Architectural Partenership
David Galler AIA
Tyra Pacheco Photography
Idee per un grande ingresso o corridoio stile marino con pareti verdi e pavimento in mattoni
Idee per un grande ingresso o corridoio stile marino con pareti verdi e pavimento in mattoni
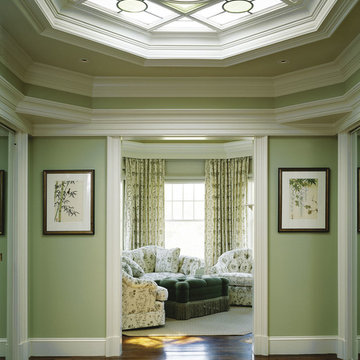
Esempio di un ingresso o corridoio chic di medie dimensioni con pareti verdi e parquet scuro
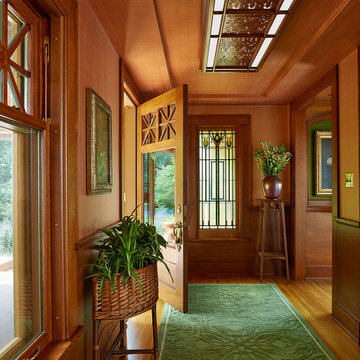
Architecture & Interior Design: David Heide Design Studio
Photos: Susan Gilmore Photography
Foto di un ingresso stile americano con pavimento in legno massello medio, una porta singola, una porta in legno bruno e pareti marroni
Foto di un ingresso stile americano con pavimento in legno massello medio, una porta singola, una porta in legno bruno e pareti marroni

An arched entryway with a double door, featuring an L-shape wood staircase with iron wrought railing and limestone treads and risers. The continuous use of stone wall, from stairs to the doorway, creates a relation that makes the place look large.
Built by ULFBUILT - General contractor of custom homes in Vail and Beaver Creek.
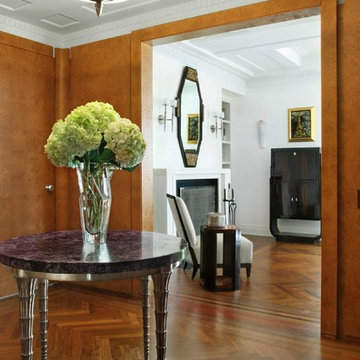
Beautiful formal entry with center positioned antique display table
Linda Hall Photograpy
Immagine di un piccolo ingresso minimal con pareti marroni, pavimento in legno massello medio, una porta singola e una porta in legno bruno
Immagine di un piccolo ingresso minimal con pareti marroni, pavimento in legno massello medio, una porta singola e una porta in legno bruno
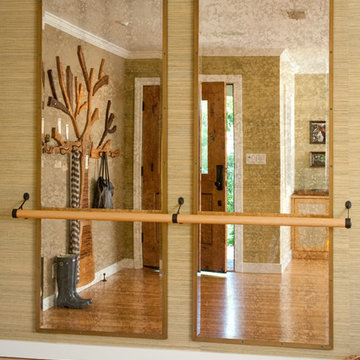
Esempio di un ingresso con anticamera eclettico con pareti marroni e pavimento in legno massello medio
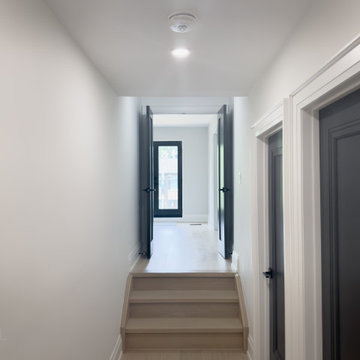
Second floor hallway entrance to master bedroom. These were brand new doors we painted black, but many of the doors on the second floor we're repurposed solid hardwood doors from the old structure. The addition ceiling heights were 10' so we had to build a small staircase to enter the new master bedroom.
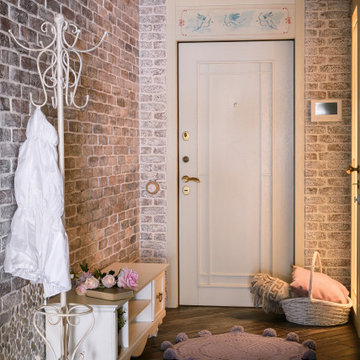
Immagine di un corridoio stile shabby di medie dimensioni con pareti marroni, una porta singola, una porta bianca, pavimento marrone e pareti in mattoni
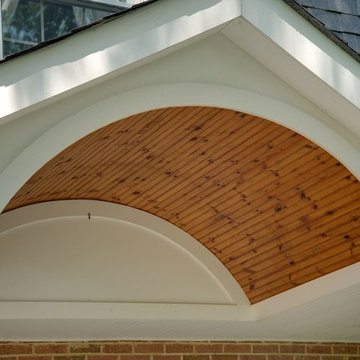
Immagine di una grande porta d'ingresso minimalista con pareti marroni, pavimento in cemento, una porta singola e pavimento grigio
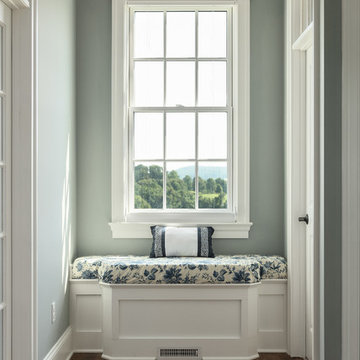
Immagine di un ingresso o corridoio chic di medie dimensioni con pareti verdi, parquet scuro e pavimento marrone
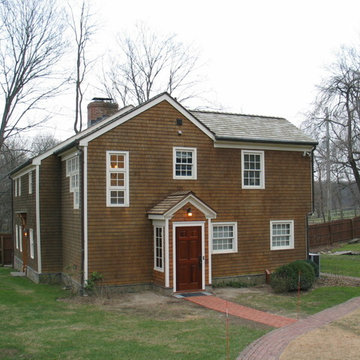
New Entry Porch and Screened Rear Porch additions to historic 1738 home in Bedford, New York. The house is located on a busy dirt road, and the owner wanted to add porches to keep the dust out. The original front door is no longer used, so we rearranged a stair and bathroom to create space for a new side entry door. We also added a three-season screened porch on the rear of the house off the kitchen.
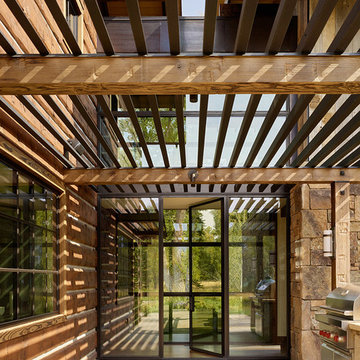
Matthew Millman
Esempio di una porta d'ingresso rustica con pareti marroni, una porta singola e una porta in vetro
Esempio di una porta d'ingresso rustica con pareti marroni, una porta singola e una porta in vetro
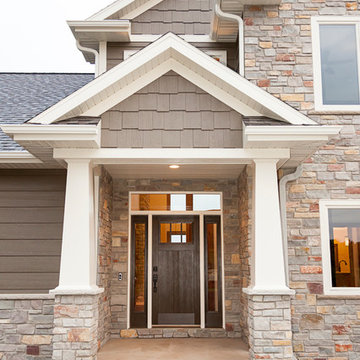
Esempio di una porta d'ingresso american style di medie dimensioni con pareti marroni, pavimento in cemento, una porta singola e una porta in legno scuro
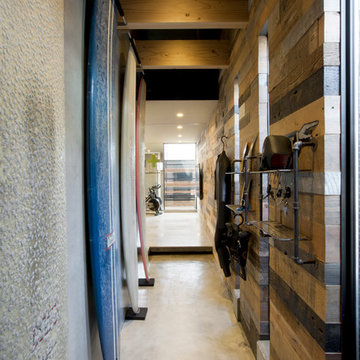
Idee per un corridoio industriale di medie dimensioni con pareti marroni e pavimento in cemento
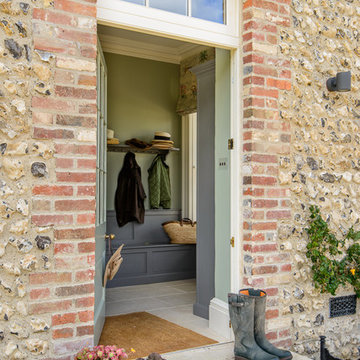
Foto di una porta d'ingresso country con pareti verdi, una porta singola e una porta grigia
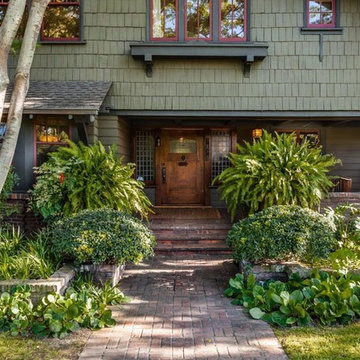
Immagine di un ingresso stile americano con pareti verdi, una porta singola e una porta in legno scuro
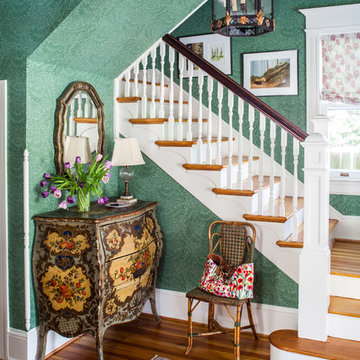
Deep-green William Morris wallpaper sets the tone in this entry, along with the client's painted bombe chest and a pagoda chandelier from Michael-Cleary at the Washington Design Center. Roman shade in Lucy Rose fabric. Photo by Erik Kvalsvik
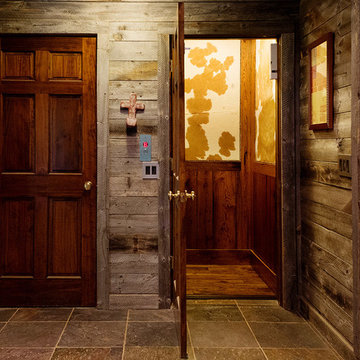
This custom designed hydraulic elevator serving three floors features reclaimed barn wood siding with upholstered inset panels of hair calf and antique brass nail head trim. A custom designed control panel is recessed into chair rail and scissor style gate in hammered bronze finish. Shannon Fontaine, photographer
9.745 Foto di ingressi e corridoi con pareti marroni e pareti verdi
8