76 Foto di ingressi e corridoi con pareti in perlinato
Filtra anche per:
Budget
Ordina per:Popolari oggi
61 - 76 di 76 foto
1 di 3
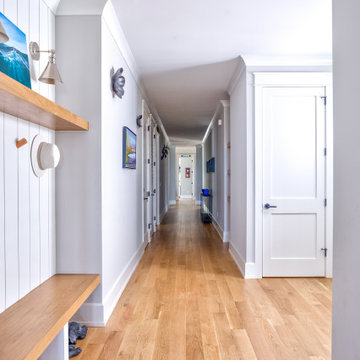
This brand new Beach House took 2 and half years to complete. The home owners art collection inspired the interior design. The artwork starts in the entry and continues down the hall to the 6 bedrooms.
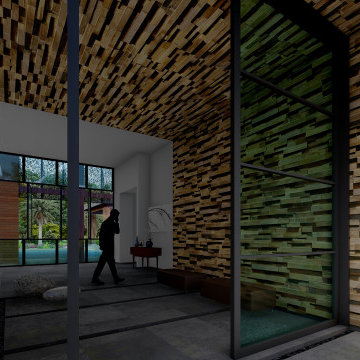
Ispirazione per un ampio ingresso tropicale con pareti multicolore, pavimento in marmo, una porta a pivot, una porta in vetro, pavimento grigio, soffitto in perlinato e pareti in perlinato
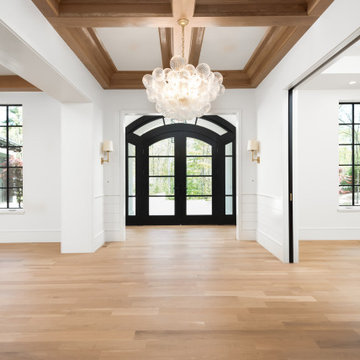
Esempio di un corridoio tradizionale di medie dimensioni con pareti bianche, parquet chiaro, una porta a due ante, una porta nera, soffitto a cassettoni e pareti in perlinato
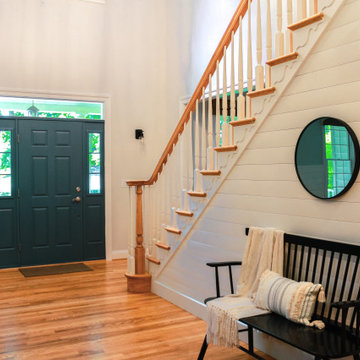
This two-story entryway will WOW guests as soon as they walk through the door. A globe chandelier, navy colored front door, shiplap accent wall, and stunning sitting bench were all designed to bring farmhouse elements the client was looking for.
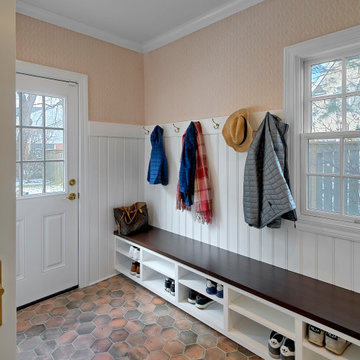
Renovated mudroom has white shiplap panels, custom built ins with walnut counter top. Norman Sizemore-photographer
Esempio di un ingresso con anticamera classico di medie dimensioni con pareti multicolore, pavimento con piastrelle in ceramica, pavimento multicolore e pareti in perlinato
Esempio di un ingresso con anticamera classico di medie dimensioni con pareti multicolore, pavimento con piastrelle in ceramica, pavimento multicolore e pareti in perlinato
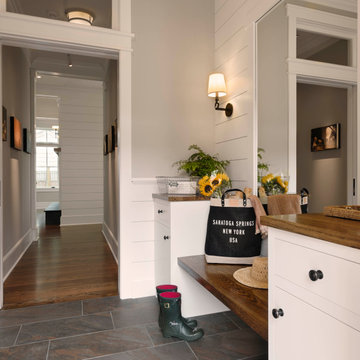
Ispirazione per un ingresso con anticamera tradizionale di medie dimensioni con pareti grigie, pavimento grigio e pareti in perlinato
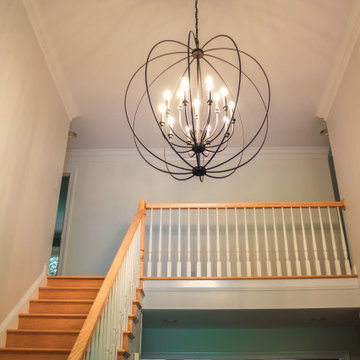
This two-story entryway will WOW guests as soon as they walk through the door. A globe chandelier, navy colored front door, shiplap accent wall, and stunning sitting bench were all designed to bring farmhouse elements the client was looking for.
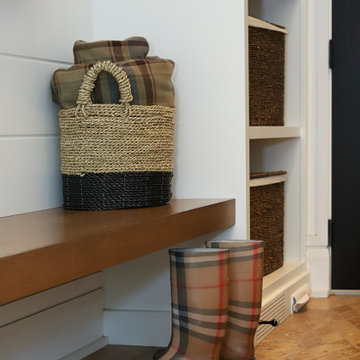
Beautifully simple mudroom, white shiplap wall panels are the perfect location for coat hooks, open shelves with wicker baskets create convenient hidden storage. The white oak floating bench and travertine flooring adds a touch of warmth to the clean crisp white space.
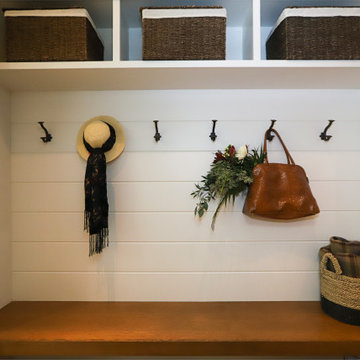
Beautifully simple mudroom, white shiplap wall panels are the perfect location for coat hooks, open shelves with wicker baskets create convenient hidden storage. The white oak floating bench adds a touch of warmth to the clean crisp white space.
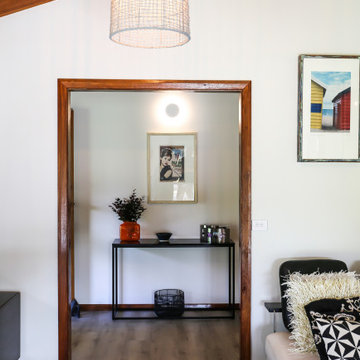
Farm House renovation vaulted ceilings & contemporary fit out.
Ispirazione per un grande ingresso o corridoio contemporaneo con pareti bianche, pavimento in laminato, pavimento marrone, travi a vista e pareti in perlinato
Ispirazione per un grande ingresso o corridoio contemporaneo con pareti bianche, pavimento in laminato, pavimento marrone, travi a vista e pareti in perlinato
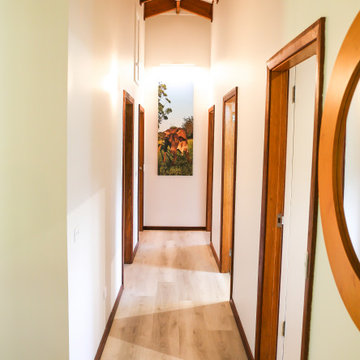
Farm House renovation vaulted ceilings & contemporary fit out.
Immagine di un grande ingresso o corridoio contemporaneo con pareti bianche, pavimento in laminato, pavimento marrone, travi a vista e pareti in perlinato
Immagine di un grande ingresso o corridoio contemporaneo con pareti bianche, pavimento in laminato, pavimento marrone, travi a vista e pareti in perlinato
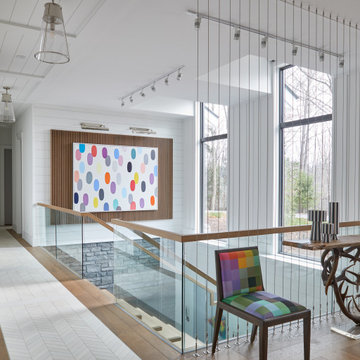
Stone fireplace with suspended chimney in the middle of the room provides an open concept layout and clear views from one end of the home to the other.
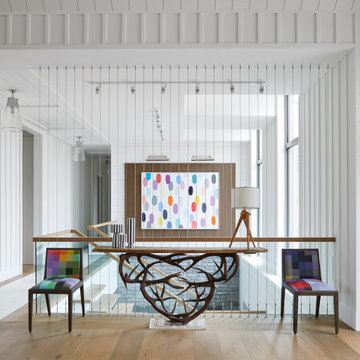
Stone fireplace with suspended chimney in the middle of the room provides an open concept layout and clear views from one end of the home to the other.
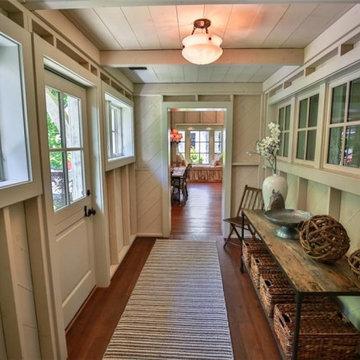
Ispirazione per un corridoio chic di medie dimensioni con pareti bianche, pavimento in legno massello medio, una porta olandese, una porta grigia, soffitto in perlinato e pareti in perlinato
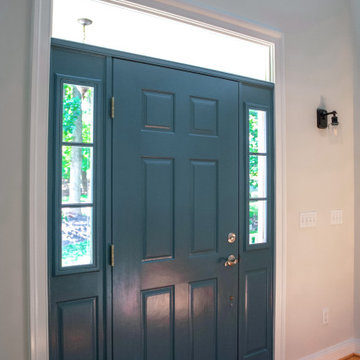
This two-story entryway will WOW guests as soon as they walk through the door. A globe chandelier, navy colored front door, shiplap accent wall, and stunning sitting bench were all designed to bring farmhouse elements the client was looking for.
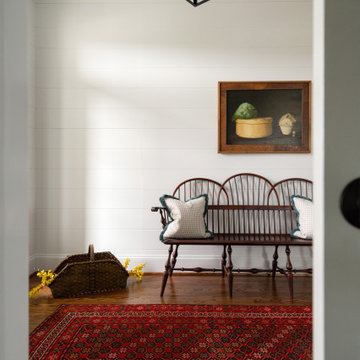
Ispirazione per una grande porta d'ingresso chic con pareti bianche, parquet scuro, una porta singola, una porta in legno scuro e pareti in perlinato
76 Foto di ingressi e corridoi con pareti in perlinato
4