76 Foto di ingressi e corridoi con pareti in perlinato
Filtra anche per:
Budget
Ordina per:Popolari oggi
21 - 40 di 76 foto
1 di 3
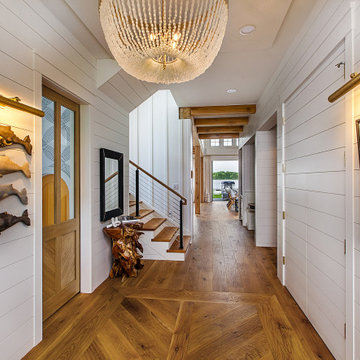
Window seat area off the entryway with cane closet doors. Mudroom area.
Foto di un ingresso con anticamera stile marinaro di medie dimensioni con pareti bianche, una porta singola, pareti in perlinato e armadio
Foto di un ingresso con anticamera stile marinaro di medie dimensioni con pareti bianche, una porta singola, pareti in perlinato e armadio
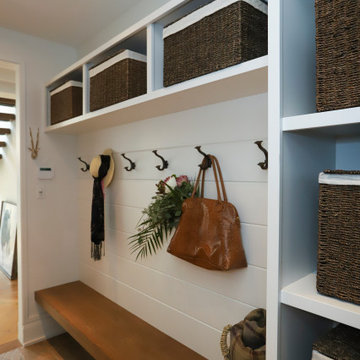
Beautifully simple mudroom, white shiplap wall panels are the perfect location for coat hooks, open shelves with wicker baskets create convenient hidden storage. The white oak floating bench and travertine flooring adds a touch of warmth to the clean crisp white space.
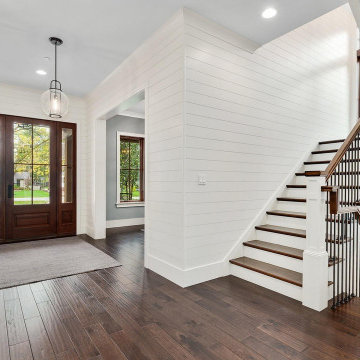
Front Foyer and Entry Staircase
Ispirazione per un ampio ingresso country con pareti bianche, pavimento in legno massello medio, una porta singola, una porta in legno bruno, pavimento marrone, soffitto in perlinato e pareti in perlinato
Ispirazione per un ampio ingresso country con pareti bianche, pavimento in legno massello medio, una porta singola, una porta in legno bruno, pavimento marrone, soffitto in perlinato e pareti in perlinato

Expansive foyer with detail galore. Coffered ceilings, shiplap, natural oak floors. Stunning rounded staircase with custom coastal carpet. Nautical lighting to enhance the fine points of this uniquely beautiful home.
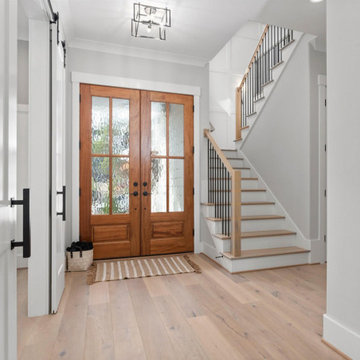
Hawthorne Oak – The Novella Hardwood Collection feature our slice-cut style, with boards that have been lightly sculpted by hand, with detailed coloring. This versatile collection was designed to fit any design scheme and compliment any lifestyle.
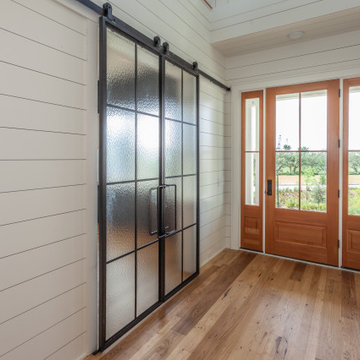
Wormy Chestnut floor through-out. Horizontal & vertical shiplap wall covering. Iron deatils in the custom railing & custom barn doors.
Foto di un grande ingresso o corridoio stile marinaro con pareti in perlinato
Foto di un grande ingresso o corridoio stile marinaro con pareti in perlinato

Idee per un corridoio chic di medie dimensioni con pareti bianche, pavimento in legno massello medio, una porta olandese, una porta grigia, soffitto in perlinato e pareti in perlinato

The brief for this grand old Taringa residence was to blur the line between old and new. We renovated the 1910 Queenslander, restoring the enclosed front sleep-out to the original balcony and designing a new split staircase as a nod to tradition, while retaining functionality to access the tiered front yard. We added a rear extension consisting of a new master bedroom suite, larger kitchen, and family room leading to a deck that overlooks a leafy surround. A new laundry and utility rooms were added providing an abundance of purposeful storage including a laundry chute connecting them.
Selection of materials, finishes and fixtures were thoughtfully considered so as to honour the history while providing modern functionality. Colour was integral to the design giving a contemporary twist on traditional colours.
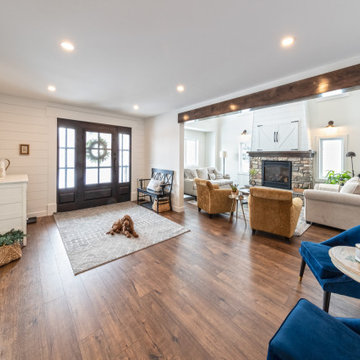
Take a look at the transformation of this 90's era home into a modern craftsman! We did a full interior and exterior renovation down to the studs on all three levels that included re-worked floor plans, new exterior balcony, movement of the front entry to the other street side, a beautiful new front porch, an addition to the back, and an addition to the garage to make it a quad. The inside looks gorgeous! Basically, this is now a new home!
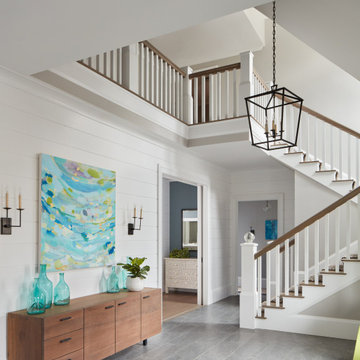
Shiplap walls evoke a sense of water. This pairs well with an elegant blue and sea-glass-green painting from Gregg Irby Gallery in Atlanta. A palette of grays, blues, greens, and whites evokes a playful cottage atmosphere. Traditional shingle-style staircase with crystal newel caps.
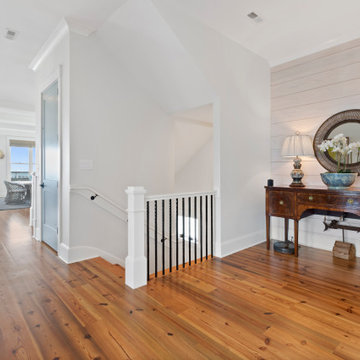
Second floor entry
Esempio di un grande ingresso stile marinaro con pareti bianche, pavimento in legno massello medio, una porta a due ante, una porta in legno scuro, pavimento marrone e pareti in perlinato
Esempio di un grande ingresso stile marinaro con pareti bianche, pavimento in legno massello medio, una porta a due ante, una porta in legno scuro, pavimento marrone e pareti in perlinato
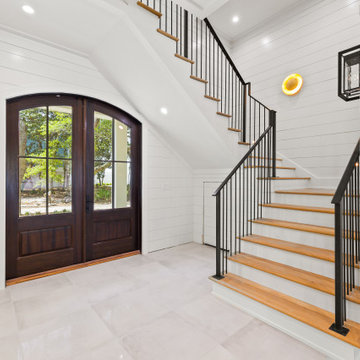
Entry way with stairs and elevator access on either side and leading directly into the first floor game room.
Idee per un'ampia porta d'ingresso stile marino con pareti bianche, pavimento in gres porcellanato, una porta a due ante, una porta in legno scuro, pavimento bianco e pareti in perlinato
Idee per un'ampia porta d'ingresso stile marino con pareti bianche, pavimento in gres porcellanato, una porta a due ante, una porta in legno scuro, pavimento bianco e pareti in perlinato

Entry. Pivot door, custom made timber handle, woven rug.
Foto di una grande porta d'ingresso stile marinaro con pareti bianche, pavimento in gres porcellanato, una porta a pivot, una porta bianca, pavimento bianco, travi a vista e pareti in perlinato
Foto di una grande porta d'ingresso stile marinaro con pareti bianche, pavimento in gres porcellanato, una porta a pivot, una porta bianca, pavimento bianco, travi a vista e pareti in perlinato
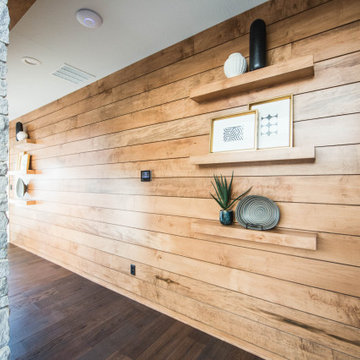
Floating shelves and natural shiplap help to create interest and texture in the long hall.
Idee per un ampio ingresso o corridoio minimalista con pareti marroni, pavimento in legno massello medio, pavimento marrone e pareti in perlinato
Idee per un ampio ingresso o corridoio minimalista con pareti marroni, pavimento in legno massello medio, pavimento marrone e pareti in perlinato
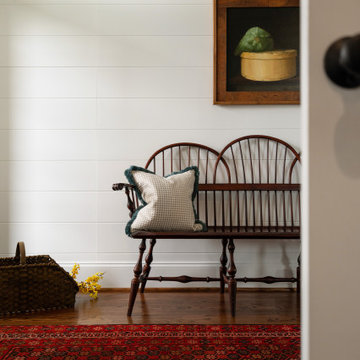
Immagine di una grande porta d'ingresso tradizionale con pareti bianche, parquet scuro, una porta singola, una porta in legno scuro e pareti in perlinato
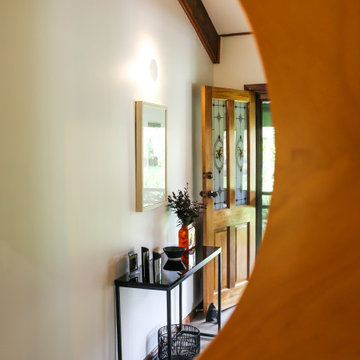
Farm House renovation vaulted ceilings & contemporary fit out.
Esempio di un grande ingresso o corridoio design con pareti bianche, pavimento in laminato, pavimento marrone, travi a vista e pareti in perlinato
Esempio di un grande ingresso o corridoio design con pareti bianche, pavimento in laminato, pavimento marrone, travi a vista e pareti in perlinato
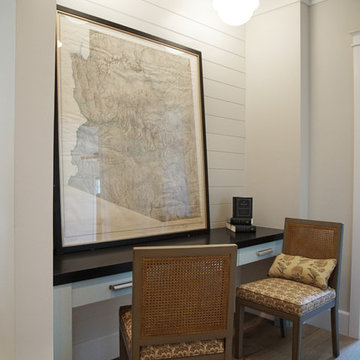
Heather Ryan, Interior Designer
H.Ryan Studio - Scottsdale, AZ
www.hryanstudio.com
Idee per un grande ingresso o corridoio tradizionale con pareti bianche, pavimento in legno massello medio, pavimento marrone, soffitto a volta e pareti in perlinato
Idee per un grande ingresso o corridoio tradizionale con pareti bianche, pavimento in legno massello medio, pavimento marrone, soffitto a volta e pareti in perlinato

This traditional home has had an exciting renovation, from front to back.
The upgraded entry door has been enlarged and rehanded, and boasts a custom sliding security leaf that matches the timber cricket bat style door.
The glimpses through the house provide a preview of the grand entertaining and living spaces that have been added to the rear.
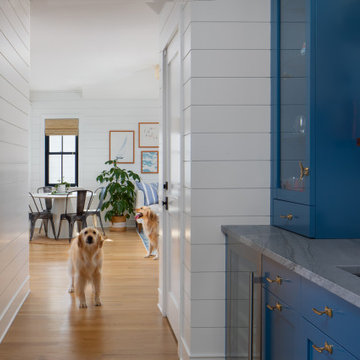
Immagine di un ingresso o corridoio stile marinaro di medie dimensioni con pareti bianche, pavimento in legno massello medio, pavimento beige e pareti in perlinato
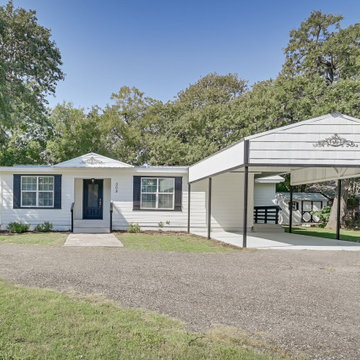
Located in the heart of the historic district of Cleburne, enjoy the tree lined streets while you are walking distance to shops, boutiques, museums, cafes & dining. Also close to Lake Cleburne State Park. This move-in ready home offers 21st century living for those who long for cozy, quiet neighborhoods.
Experience custom craftsmanship both inside and out! This home boasts beautiful cedar beams, spacious interiors and weather-resistant exteriors.
Stunning front entry with beautiful glass & iron front door. Walking in, you are greeted with a beautiful set of glass French doors that lead to a separate formal dining area with a crystal chandelier.
Take gourmet to the next level in a chef’s kitchen that features a very large island and spacious countertops with granite, Subway tile backsplash, Bausch stainless range hood, large pantry and plenty of cabinet space. New Whirlpool Gold appliances, Kohler double stainless sink & Moen Stainless faucet. Cozy breakfast area with whitewashed shiplap wall. Just off of the kitchen, there is a private patio where you can sit & enjoy your morning coffee while enjoying the chirp of the birds & beautiful mature trees.
Featuring a spacious main living area, this open concept home has a beautiful whitewashed shiplap feature wall with hidden shiplap doors. One leads to the beautiful half bath with granite counter and Moroccan tile floor while the other leads to the laundry-utility room with side entrance that leads to the covered parking area.
In the master suite, you'll feel like you're in a spa resort with cedar beams and the master bath featuring classic timeless marble tile, extra long claw-foot tub with a beautiful crystal chandelier above you, Moroccan tile touches and a beautiful glass block window, floating vanity cabinet with classic marble top, Kohler fixtures and classy, silver backed mirrors and a fabulous cedar walk-in-closet. On the back side of the home are 2 very spacious bedrooms with large closets. There is another full bath between the 2 bedrooms with classic marble tile floor, walls, countertop & features Moroccan tile bath surround with Kohler brushed nickel fixtures.
This 1920 Craftsman has all of the modern conveniences and was updated with energy efficiency in mind with new HVAC, 50 gallon water heater, a NEST smart thermostat, new radiant barrier metal roof, exterior is wrapped in Sherwin Williams radiant barrier Super Paint, new energy efficient windows & new insulation throughout the house. The entire home has all new electric and new plumbing as well. Rest at ease knowing that everything in your newly renovated home comes with a full manufacturers warranty.
76 Foto di ingressi e corridoi con pareti in perlinato
2