76 Foto di ingressi e corridoi con pareti in perlinato
Filtra anche per:
Budget
Ordina per:Popolari oggi
41 - 60 di 76 foto
1 di 3
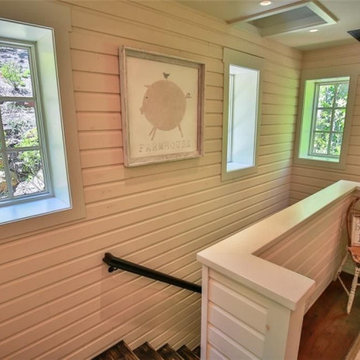
Foto di un grande ingresso o corridoio tradizionale con pavimento in legno massello medio e pareti in perlinato
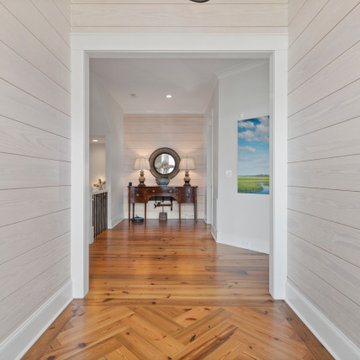
Second floor entry
Immagine di un grande ingresso stile marino con pareti bianche, pavimento in legno massello medio, una porta a due ante, una porta in legno scuro, pavimento marrone e pareti in perlinato
Immagine di un grande ingresso stile marino con pareti bianche, pavimento in legno massello medio, una porta a due ante, una porta in legno scuro, pavimento marrone e pareti in perlinato
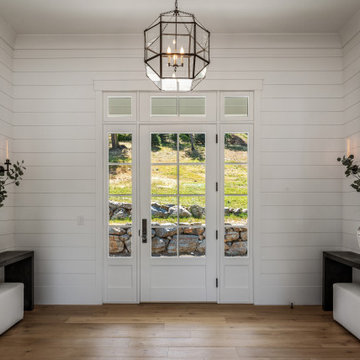
Entry way with sconces mirroring each side and beautiful pendant.
Foto di un ingresso classico di medie dimensioni con pareti bianche, parquet chiaro, una porta a due ante, una porta bianca, pavimento beige e pareti in perlinato
Foto di un ingresso classico di medie dimensioni con pareti bianche, parquet chiaro, una porta a due ante, una porta bianca, pavimento beige e pareti in perlinato
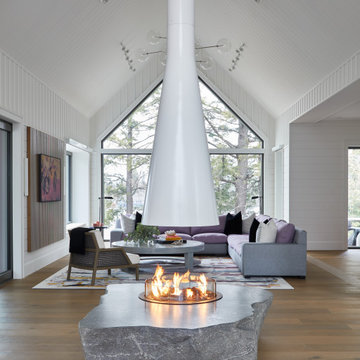
Stone fireplace with suspended chimney in the middle of the room provides an open concept layout and clear views from one end of the home to the other.
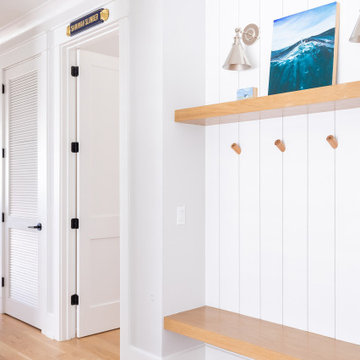
This brand new Beach House took 2 and half years to complete. The home owners art collection inspired the interior design.
Foto di un ampio ingresso stile marino con pareti bianche, pavimento in legno massello medio, pareti in perlinato e pavimento marrone
Foto di un ampio ingresso stile marino con pareti bianche, pavimento in legno massello medio, pareti in perlinato e pavimento marrone
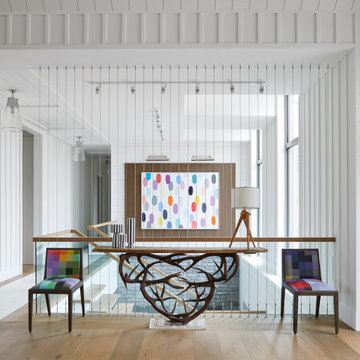
Stone fireplace with suspended chimney in the middle of the room provides an open concept layout and clear views from one end of the home to the other.
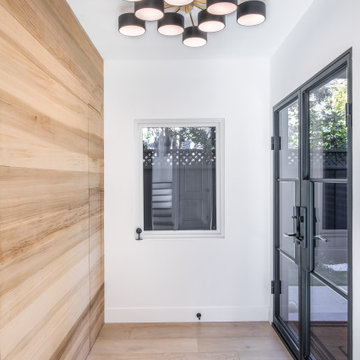
Shiplap wood cedar siding, double-entry glass door, two-tone ceiling lighting, and white oak hardwood floors.
Esempio di un grande ingresso minimalista con pareti bianche, parquet chiaro, una porta a due ante, una porta nera, pavimento bianco e pareti in perlinato
Esempio di un grande ingresso minimalista con pareti bianche, parquet chiaro, una porta a due ante, una porta nera, pavimento bianco e pareti in perlinato
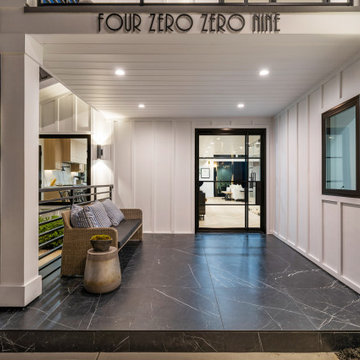
Modern Farm house totally remodeled by the Glamour Flooring team in Woodland Hills, CA. Interior design services are available call to inquire more.
- James Hardie Siding
- Modern Garage door from Elegance Garage Doors
- Front Entry Door from Rhino Steel Doors
- Windows from Anderson
- Floors Wile and Wood from Glamour Flooring
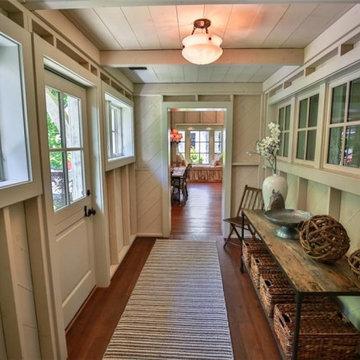
Ispirazione per un corridoio chic di medie dimensioni con pareti bianche, pavimento in legno massello medio, una porta olandese, una porta grigia, soffitto in perlinato e pareti in perlinato
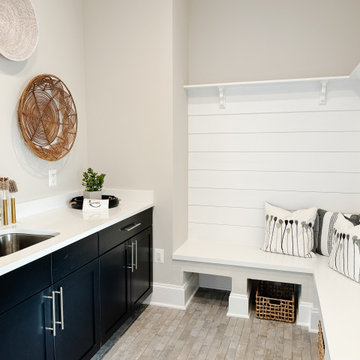
Esempio di un ampio ingresso con anticamera chic con pareti beige, pavimento in gres porcellanato, pavimento beige e pareti in perlinato
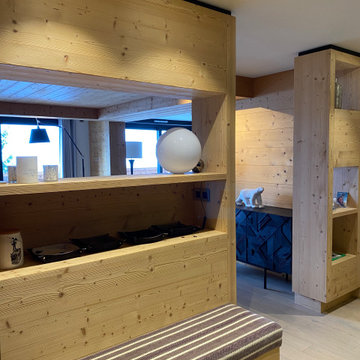
Agencement sur mesure pour création d'un SAS d'entrée
Immagine di un grande ingresso stile rurale con pareti bianche, parquet chiaro, soffitto a cassettoni e pareti in perlinato
Immagine di un grande ingresso stile rurale con pareti bianche, parquet chiaro, soffitto a cassettoni e pareti in perlinato
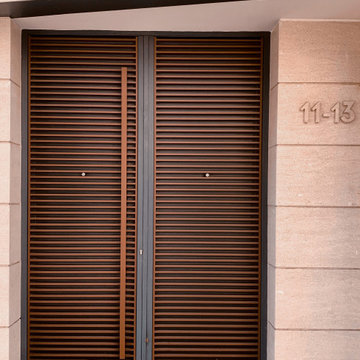
Esempio di una grande porta d'ingresso contemporanea con pareti beige, pavimento con piastrelle in ceramica, una porta a due ante, una porta in metallo, pavimento grigio e pareti in perlinato
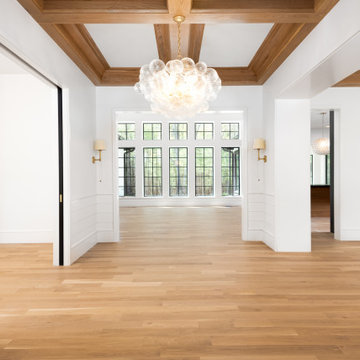
Foto di un corridoio chic di medie dimensioni con pareti bianche, parquet chiaro, una porta a due ante, una porta nera, soffitto a cassettoni e pareti in perlinato
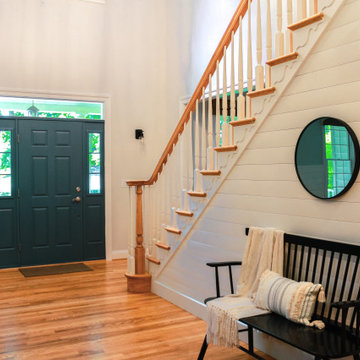
This two-story entryway will WOW guests as soon as they walk through the door. A globe chandelier, navy colored front door, shiplap accent wall, and stunning sitting bench were all designed to bring farmhouse elements the client was looking for.
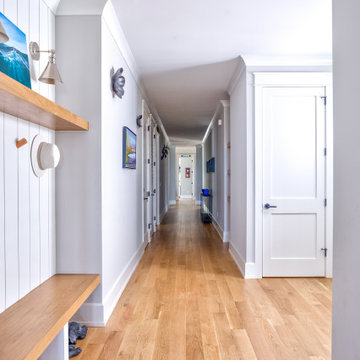
This brand new Beach House took 2 and half years to complete. The home owners art collection inspired the interior design. The artwork starts in the entry and continues down the hall to the 6 bedrooms.
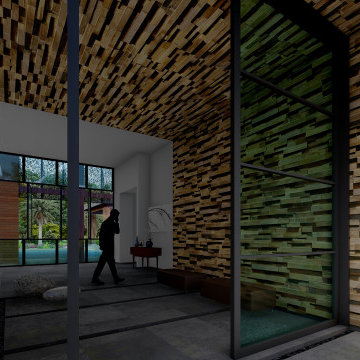
Ispirazione per un ampio ingresso tropicale con pareti multicolore, pavimento in marmo, una porta a pivot, una porta in vetro, pavimento grigio, soffitto in perlinato e pareti in perlinato
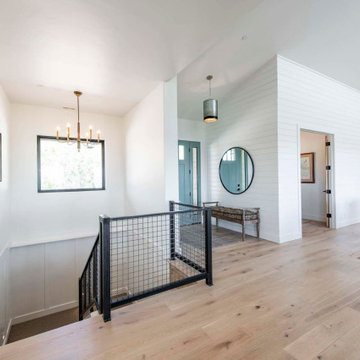
Fabulous mudroom with marble bench, checkered tile and fun pop of color
Foto di una grande porta d'ingresso con pareti bianche, parquet chiaro, una porta singola, una porta verde, pavimento multicolore e pareti in perlinato
Foto di una grande porta d'ingresso con pareti bianche, parquet chiaro, una porta singola, una porta verde, pavimento multicolore e pareti in perlinato
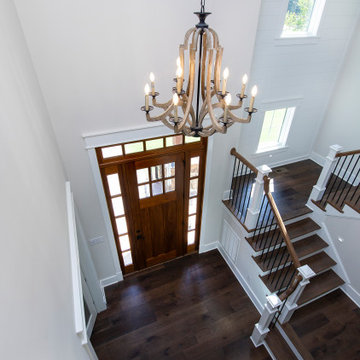
Foto di un grande ingresso o corridoio moderno con pareti bianche, parquet scuro, una porta singola, una porta in legno scuro, pavimento marrone, soffitto a volta e pareti in perlinato
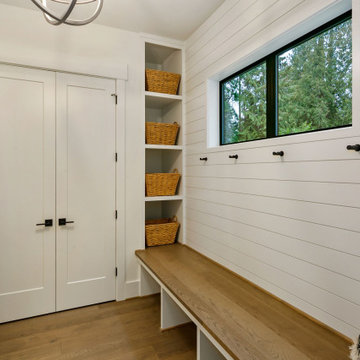
The Kelso's Mudroom is designed to be functional and stylish. The black coat hooks provide a sleek and modern look, offering a convenient place to hang coats and accessories. The black door hardware matches the overall aesthetic and adds a touch of sophistication. The black windows complement the design and allow natural light to illuminate the space. The built-in cubby offers storage for shoes, bags, and other items, helping to keep the mudroom organized. The mudroom itself is a practical space that serves as a transition area between the outdoors and the rest of the home. A round wood chandelier hangs from the ceiling, providing both functional lighting and an eye-catching focal point. The white shiplap walls create a clean and classic look, while the wood bench adds warmth and natural texture. The light hardwood floor adds a touch of elegance and durability to the mudroom. White paneling further enhances the overall design, adding visual interest and charm. The Kelso's Mudroom is a well-designed space that combines functionality with style, making it a practical and inviting area for entering and leaving the home.
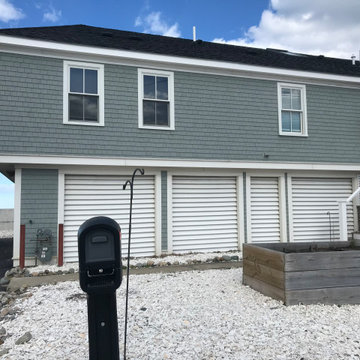
Streetview
Ispirazione per una grande porta d'ingresso con pavimento con piastrelle in ceramica, una porta singola, pavimento beige, travi a vista e pareti in perlinato
Ispirazione per una grande porta d'ingresso con pavimento con piastrelle in ceramica, una porta singola, pavimento beige, travi a vista e pareti in perlinato
76 Foto di ingressi e corridoi con pareti in perlinato
3