2.055 Foto di ingressi e corridoi con pareti grigie e una porta in legno bruno
Filtra anche per:
Budget
Ordina per:Popolari oggi
21 - 40 di 2.055 foto
1 di 3

Idee per un ingresso country di medie dimensioni con pareti grigie, pavimento in vinile, una porta singola, una porta in legno bruno e pavimento marrone
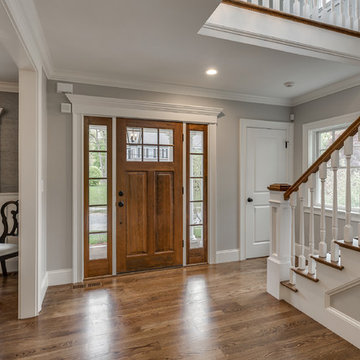
Esempio di un ingresso o corridoio chic con pareti grigie, pavimento in legno massello medio e una porta in legno bruno
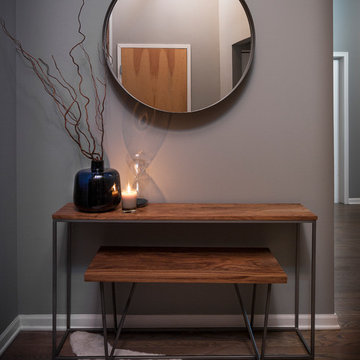
Jacob Hand;
Our client purchased a true Chicago loft in one of the city’s best locations and wanted to upgrade his developer-grade finishes and post-collegiate furniture. We stained the floors, installed concrete backsplash tile to the rafters and tailored his furnishings & fixtures to look as dapper as he does.
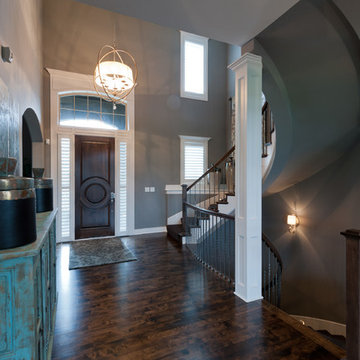
Ken Claypool
Esempio di una porta d'ingresso tradizionale di medie dimensioni con pareti grigie, parquet scuro, una porta singola, una porta in legno bruno e pavimento marrone
Esempio di una porta d'ingresso tradizionale di medie dimensioni con pareti grigie, parquet scuro, una porta singola, una porta in legno bruno e pavimento marrone

New construction of a 3,100 square foot single-story home in a modern farmhouse style designed by Arch Studio, Inc. licensed architects and interior designers. Built by Brooke Shaw Builders located in the charming Willow Glen neighborhood of San Jose, CA.
Architecture & Interior Design by Arch Studio, Inc.
Photography by Eric Rorer

This very busy family of five needed a convenient place to drop coats, shoes and bookbags near the active side entrance of their home. Creating a mudroom space was an essential part of a larger renovation project we were hired to design which included a kitchen, family room, butler’s pantry, home office, laundry room, and powder room. These additional spaces, including the new mudroom, did not exist previously and were created from the home’s existing square footage.
The location of the mudroom provides convenient access from the entry door and creates a roomy hallway that allows an easy transition between the family room and laundry room. This space also is used to access the back staircase leading to the second floor addition which includes a bedroom, full bath, and a second office.
The color pallet features peaceful shades of blue-greys and neutrals accented with textural storage baskets. On one side of the hallway floor-to-ceiling cabinetry provides an abundance of vital closed storage, while the other side features a traditional mudroom design with coat hooks, open cubbies, shoe storage and a long bench. The cubbies above and below the bench were specifically designed to accommodate baskets to make storage accessible and tidy. The stained wood bench seat adds warmth and contrast to the blue-grey paint. The desk area at the end closest to the door provides a charging station for mobile devices and serves as a handy landing spot for mail and keys. The open area under the desktop is perfect for the dog bowls.
Photo: Peter Krupenye
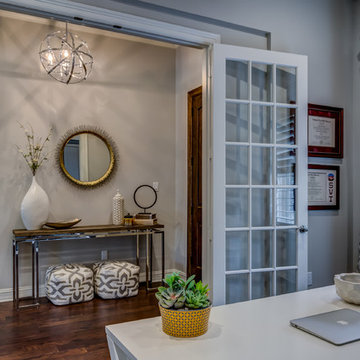
French doors provide privacy from the entry while maintaining maximum light and visibility.
Foto di un ingresso classico di medie dimensioni con pareti grigie, pavimento in legno massello medio, una porta singola, una porta in legno bruno e pavimento marrone
Foto di un ingresso classico di medie dimensioni con pareti grigie, pavimento in legno massello medio, una porta singola, una porta in legno bruno e pavimento marrone
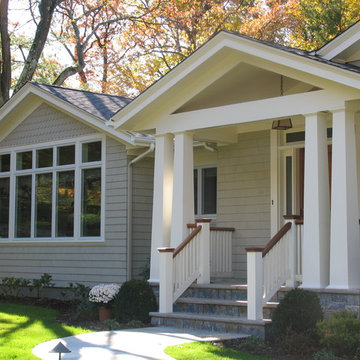
Foto di una piccola porta d'ingresso classica con pareti grigie, una porta singola e una porta in legno bruno

Esempio di un grande ingresso con anticamera chic con pareti grigie, parquet chiaro, pavimento marrone, soffitto in legno, una porta a due ante e una porta in legno bruno

Parete camino
Immagine di un ingresso minimalista di medie dimensioni con pareti grigie, pavimento in gres porcellanato, una porta singola, una porta in legno bruno, pavimento grigio, soffitto ribassato e pannellatura
Immagine di un ingresso minimalista di medie dimensioni con pareti grigie, pavimento in gres porcellanato, una porta singola, una porta in legno bruno, pavimento grigio, soffitto ribassato e pannellatura

Split level entry way,
This entry way used to be closed off. We switched the walls to an open steel rod railing. Wood posts with a wood hand rail, and steel metal bars in between. We added a modern lantern light fixture.
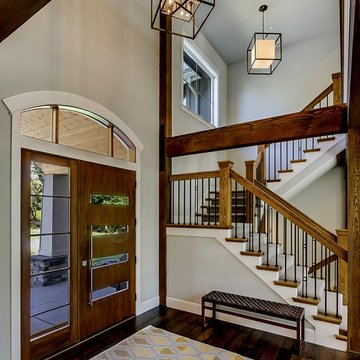
Custom Designed Home by Concept Builders, Inc.
Ispirazione per una grande porta d'ingresso chic con pareti grigie, parquet scuro, una porta singola, una porta in legno bruno e pavimento marrone
Ispirazione per una grande porta d'ingresso chic con pareti grigie, parquet scuro, una porta singola, una porta in legno bruno e pavimento marrone
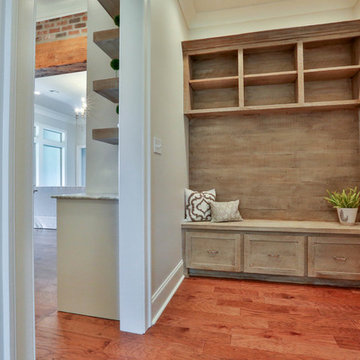
Immagine di un ingresso con anticamera country con pareti grigie, pavimento in legno massello medio, una porta in legno bruno e pavimento marrone

Immagine di una porta d'ingresso stile americano con pareti grigie, parquet chiaro, una porta singola e una porta in legno bruno
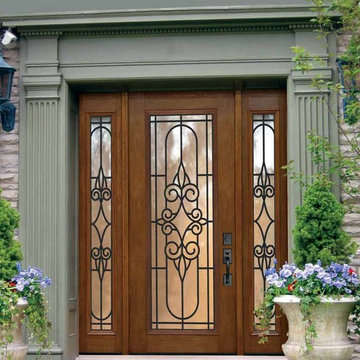
Full Lite Salento Cherry Fiberglass Door , Size: 2' 8" x 6' 8", sku# MCT092WSA
SKU DFFSAG1-2-MCT092WSA-1-2-3612
Weight No
Brand GC
Condition New
Shipping Size (w)"x (l)"x (h)" 25" (w)x 108" (l)x 52" (h)
Additional Door Options No
Collection Decorative GBG
Door Configuration Door with Two Sidelites
Material Fiberglass
Associated Door SKU MCT092WSA
Prehung SKU DFFSAG1-2
Door Style Full Lite
Thickness 1 3/4"
Door Width (foot-Inches) No
Door Height (6'-8") 80"
Sidelite Width (foot-Inches) No
Door Size 2' 8" x 6' 8"
Rough Opening No
Product Type Exterior Door
Door Model Salento
Door Options No
Certificates No
Home Style No
Lite Style Full Lite
Glass Texture No
Door Glass Features Tempered glass
Door Glass Type Double Glazed
Privacy Rating No
Panel Options No
Panel Style No
Glass Caming No
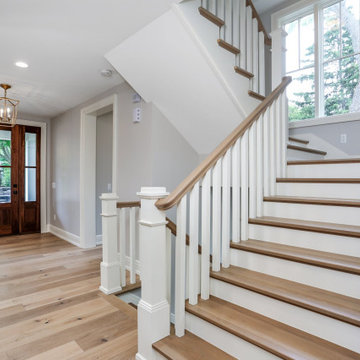
Immagine di una grande porta d'ingresso chic con pareti grigie, parquet chiaro, una porta singola e una porta in legno bruno
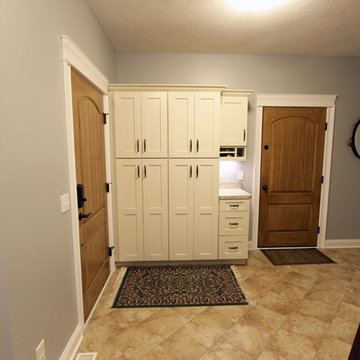
In this mud room, Waypoint Living Spaces 650F Painted Silk/Cherry Bordeaux cabinets and lockers were installed. The countertop is Wilsonart Laminate in Golden Juparana with self edge and 4” backsplash.
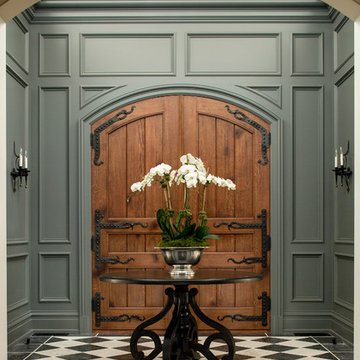
Ispirazione per una porta d'ingresso chic con una porta a due ante, una porta in legno bruno e pareti grigie

Immagine di un ingresso country di medie dimensioni con pareti grigie, pavimento in legno massello medio, una porta a due ante, una porta in legno bruno, pavimento marrone e soffitto in legno

Foto di un piccolo corridoio scandinavo con pareti grigie, parquet chiaro, una porta singola, una porta in legno bruno e pavimento marrone
2.055 Foto di ingressi e corridoi con pareti grigie e una porta in legno bruno
2