2.055 Foto di ingressi e corridoi con pareti grigie e una porta in legno bruno
Filtra anche per:
Budget
Ordina per:Popolari oggi
141 - 160 di 2.055 foto
1 di 3
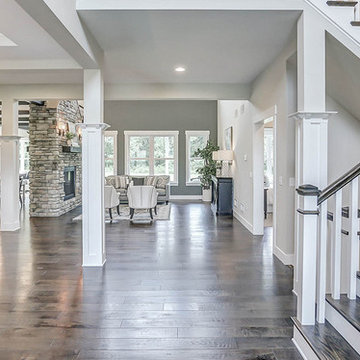
This grand 2-story home with first-floor owner’s suite includes a 3-car garage with spacious mudroom entry complete with built-in lockers. A stamped concrete walkway leads to the inviting front porch. Double doors open to the foyer with beautiful hardwood flooring that flows throughout the main living areas on the 1st floor. Sophisticated details throughout the home include lofty 10’ ceilings on the first floor and farmhouse door and window trim and baseboard. To the front of the home is the formal dining room featuring craftsman style wainscoting with chair rail and elegant tray ceiling. Decorative wooden beams adorn the ceiling in the kitchen, sitting area, and the breakfast area. The well-appointed kitchen features stainless steel appliances, attractive cabinetry with decorative crown molding, Hanstone countertops with tile backsplash, and an island with Cambria countertop. The breakfast area provides access to the spacious covered patio. A see-thru, stone surround fireplace connects the breakfast area and the airy living room. The owner’s suite, tucked to the back of the home, features a tray ceiling, stylish shiplap accent wall, and an expansive closet with custom shelving. The owner’s bathroom with cathedral ceiling includes a freestanding tub and custom tile shower. Additional rooms include a study with cathedral ceiling and rustic barn wood accent wall and a convenient bonus room for additional flexible living space. The 2nd floor boasts 3 additional bedrooms, 2 full bathrooms, and a loft that overlooks the living room.
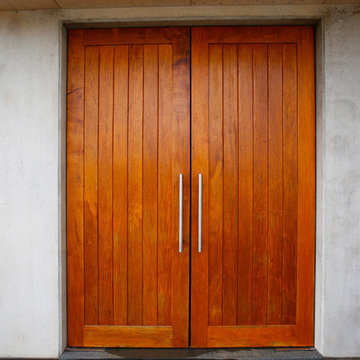
Idee per una grande porta d'ingresso minimalista con pareti grigie, una porta a due ante, una porta in legno bruno e pavimento grigio
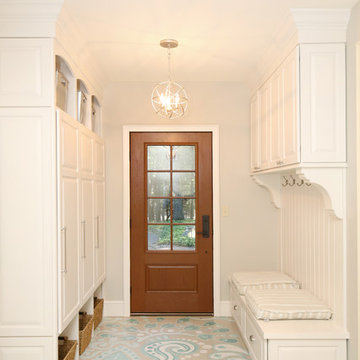
We transformed an unfinished breezeway space with concrete floors into a gorgeous mudroom with custom lockers, guest storage, and Command Center. To save money, I handpainted the existing concrete floors in a flower pattern. Each family member has their own floor to ceiling locker. We replaced bulky slider doors with a new fiberglass door. The area to the right houses guest storage, school supplies, and snacks. The bench and hooks offer extra space for guests. .Design by Postbox Designs. Photography by Jacob Harr, Harr Creative
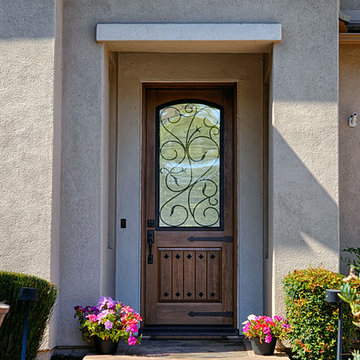
36" x 96" ThermaTru Classic Craft Rustic Entry Door with Augustine wrought iron glass. Additional decorative Clavos and straps - Coto De Caza, CA.
Ispirazione per una grande porta d'ingresso rustica con pareti grigie, una porta singola e una porta in legno bruno
Ispirazione per una grande porta d'ingresso rustica con pareti grigie, una porta singola e una porta in legno bruno
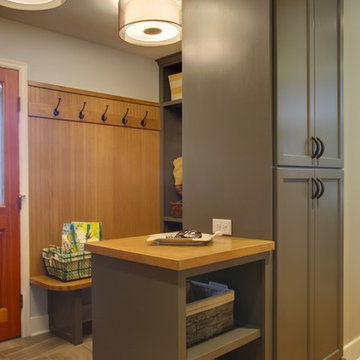
Idee per un ingresso con anticamera tradizionale con pareti grigie, pavimento in gres porcellanato, una porta singola e una porta in legno bruno
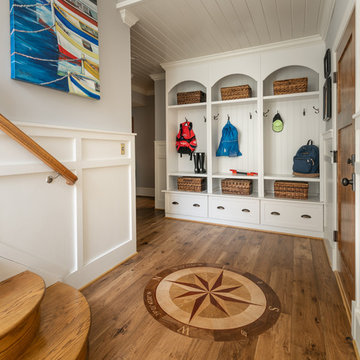
Kevin Kennedy
Ispirazione per un ingresso con anticamera stile marinaro di medie dimensioni con pareti grigie, pavimento in legno massello medio, una porta singola e una porta in legno bruno
Ispirazione per un ingresso con anticamera stile marinaro di medie dimensioni con pareti grigie, pavimento in legno massello medio, una porta singola e una porta in legno bruno
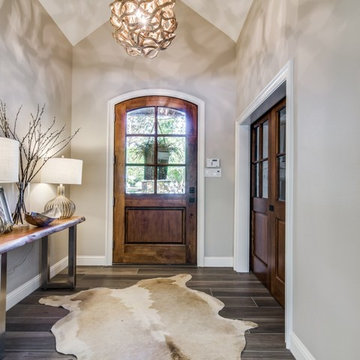
Ispirazione per una porta d'ingresso chic di medie dimensioni con pareti grigie, una porta singola, una porta in legno bruno, pavimento marrone e pavimento in gres porcellanato
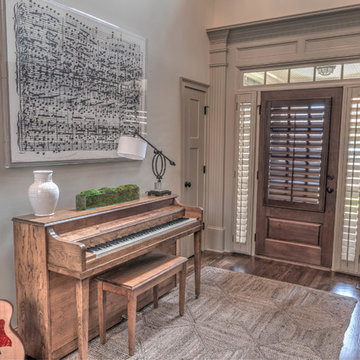
Foto di un ingresso tradizionale di medie dimensioni con pareti grigie, pavimento in legno massello medio, una porta singola, una porta in legno bruno e pavimento marrone
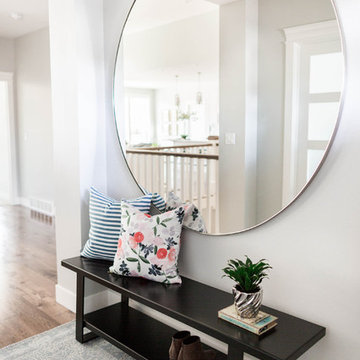
Photo: ShaiLynn Photo & Film
Foto di un ingresso classico di medie dimensioni con pareti grigie, pavimento in legno massello medio, una porta singola e una porta in legno bruno
Foto di un ingresso classico di medie dimensioni con pareti grigie, pavimento in legno massello medio, una porta singola e una porta in legno bruno
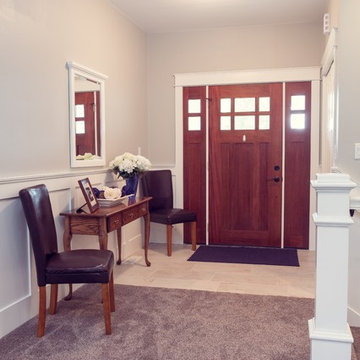
Craftsman Mohogony Front Door with two side lights and white wainscoting. Square white newel post. Sherwin Williams Light French Gray.
Immagine di una porta d'ingresso american style con pareti grigie, una porta singola e una porta in legno bruno
Immagine di una porta d'ingresso american style con pareti grigie, una porta singola e una porta in legno bruno
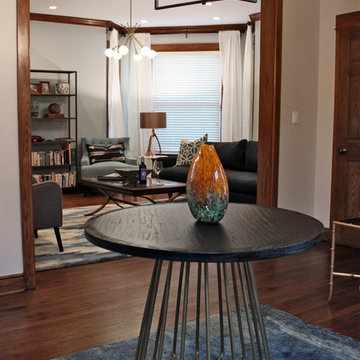
Hip and fresh update to this historic home in Evanston, using bold colors, shapes and patterns.
Idee per un ingresso contemporaneo di medie dimensioni con pareti grigie, parquet scuro, una porta singola e una porta in legno bruno
Idee per un ingresso contemporaneo di medie dimensioni con pareti grigie, parquet scuro, una porta singola e una porta in legno bruno
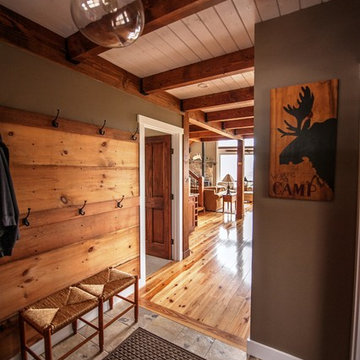
Yankee Barn Homes - As you enter Moose Ridge Lodge, the post and beam floor plan opens before you. Northpeak Photography
Idee per un ingresso rustico di medie dimensioni con pareti grigie, pavimento in travertino, una porta singola e una porta in legno bruno
Idee per un ingresso rustico di medie dimensioni con pareti grigie, pavimento in travertino, una porta singola e una porta in legno bruno

HARIS KENJAR
Foto di un ingresso contemporaneo con pareti grigie, una porta singola, una porta in legno bruno e pavimento beige
Foto di un ingresso contemporaneo con pareti grigie, una porta singola, una porta in legno bruno e pavimento beige

Esempio di un ingresso con anticamera tradizionale con pareti grigie, una porta singola, una porta in legno bruno e pavimento multicolore
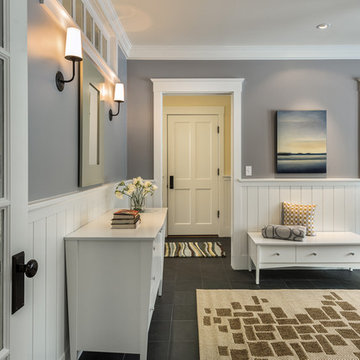
photography by Rob Karosis
Idee per un grande ingresso chic con pareti grigie, pavimento in ardesia, una porta singola e una porta in legno bruno
Idee per un grande ingresso chic con pareti grigie, pavimento in ardesia, una porta singola e una porta in legno bruno
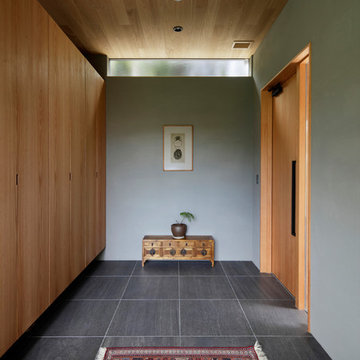
Esempio di un corridoio etnico con pareti grigie, una porta singola, una porta in legno bruno e pavimento grigio
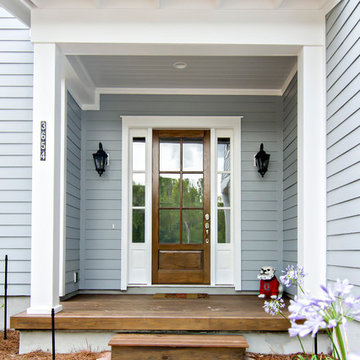
Glenn Layton Homes, LLC, "Building Your Coastal Lifestyle"
Idee per una porta d'ingresso stile marinaro con pareti grigie, una porta singola e una porta in legno bruno
Idee per una porta d'ingresso stile marinaro con pareti grigie, una porta singola e una porta in legno bruno
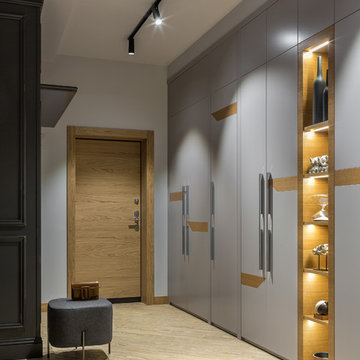
Большой вместительный шкаф, выполненный по авторским эскизам архитектора проекта, дает возможность хозяину квартиры не заботиться о хранении вещей - все от мелочей до сезонной одежды здесь. Вставки из натурального шпона и интегрированный стеллаж с подсветкой создают ритм и разряжают монотонность глухих фасадов шкафа.
-
Архитектор: Егоров Кирилл
Текстиль: Егорова Екатерина
Фотограф: Спиридонов Роман
Стилист: Шимкевич Евгения
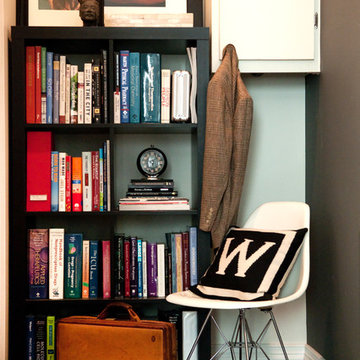
Photo by Adza
Foto di un piccolo ingresso eclettico con pareti grigie, parquet scuro, una porta singola e una porta in legno bruno
Foto di un piccolo ingresso eclettico con pareti grigie, parquet scuro, una porta singola e una porta in legno bruno

This very busy family of five needed a convenient place to drop coats, shoes and bookbags near the active side entrance of their home. Creating a mudroom space was an essential part of a larger renovation project we were hired to design which included a kitchen, family room, butler’s pantry, home office, laundry room, and powder room. These additional spaces, including the new mudroom, did not exist previously and were created from the home’s existing square footage.
The location of the mudroom provides convenient access from the entry door and creates a roomy hallway that allows an easy transition between the family room and laundry room. This space also is used to access the back staircase leading to the second floor addition which includes a bedroom, full bath, and a second office.
The color pallet features peaceful shades of blue-greys and neutrals accented with textural storage baskets. On one side of the hallway floor-to-ceiling cabinetry provides an abundance of vital closed storage, while the other side features a traditional mudroom design with coat hooks, open cubbies, shoe storage and a long bench. The cubbies above and below the bench were specifically designed to accommodate baskets to make storage accessible and tidy. The stained wood bench seat adds warmth and contrast to the blue-grey paint. The desk area at the end closest to the door provides a charging station for mobile devices and serves as a handy landing spot for mail and keys. The open area under the desktop is perfect for the dog bowls.
Photo: Peter Krupenye
2.055 Foto di ingressi e corridoi con pareti grigie e una porta in legno bruno
8