2.378 Foto di ingressi e corridoi con pareti grigie e pavimento beige
Filtra anche per:
Budget
Ordina per:Popolari oggi
81 - 100 di 2.378 foto
1 di 3
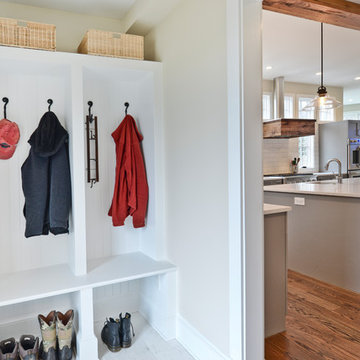
Ispirazione per un piccolo ingresso con anticamera rustico con pareti grigie, pavimento in marmo, una porta singola e pavimento beige
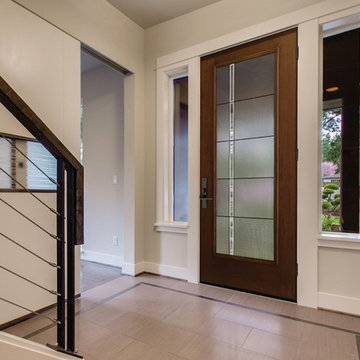
Ispirazione per un ingresso minimal di medie dimensioni con pareti grigie, pavimento in gres porcellanato, una porta singola, una porta in legno scuro e pavimento beige
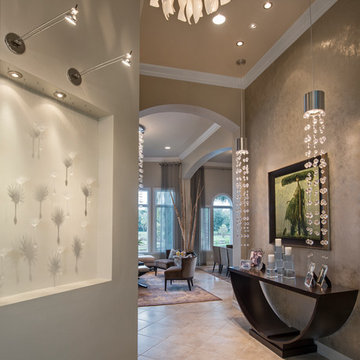
Amber Frederiksen Photography
Foto di un ingresso o corridoio design con pareti grigie e pavimento beige
Foto di un ingresso o corridoio design con pareti grigie e pavimento beige
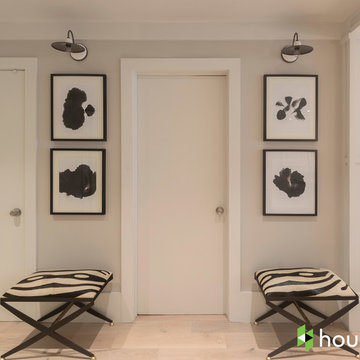
Photo: Carolyn Reyes © 2017 Houzz
Foto di un ingresso o corridoio classico con pareti grigie, parquet chiaro e pavimento beige
Foto di un ingresso o corridoio classico con pareti grigie, parquet chiaro e pavimento beige
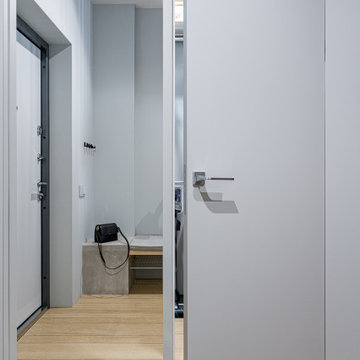
Из небольшой прихожей есть выход в гардеробную комнату. Там организовано хранение верхней одежды и обуви.
Immagine di una porta d'ingresso minimal di medie dimensioni con pareti grigie, pavimento in gres porcellanato, una porta singola, una porta grigia e pavimento beige
Immagine di una porta d'ingresso minimal di medie dimensioni con pareti grigie, pavimento in gres porcellanato, una porta singola, una porta grigia e pavimento beige
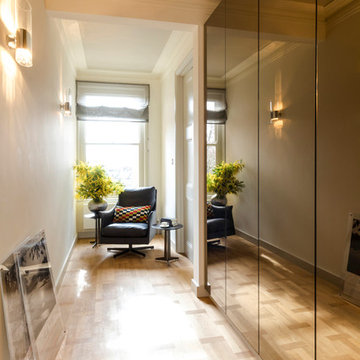
Bronze mirror cupboard doors were added to the hallway to reflect the light inwards to the front door and add warmth to the space.
The floor by Tuttoparquet, an oak basket weave added pattern and interest to the room.
Pat Giddens provided the metallic sheer curtains to shade and add privacy throughout the day.
Photo by James Tarry
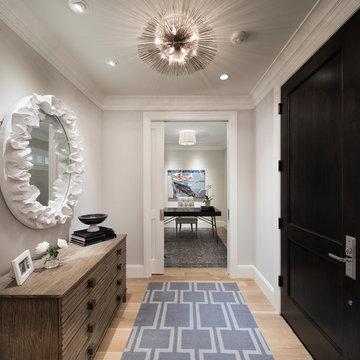
Builder: John Kraemer & Sons | Building Architecture: Charlie & Co. Design | Interiors: Martha O'Hara Interiors | Photography: Landmark Photography
Immagine di un piccolo ingresso chic con pareti grigie, parquet chiaro, una porta singola, una porta nera e pavimento beige
Immagine di un piccolo ingresso chic con pareti grigie, parquet chiaro, una porta singola, una porta nera e pavimento beige
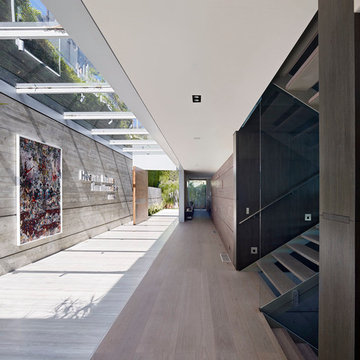
Immagine di un ampio corridoio moderno con pareti grigie, pavimento in gres porcellanato, una porta a pivot, una porta in legno bruno e pavimento beige
Foto di un ingresso o corridoio contemporaneo di medie dimensioni con pareti grigie, pavimento in legno massello medio e pavimento beige
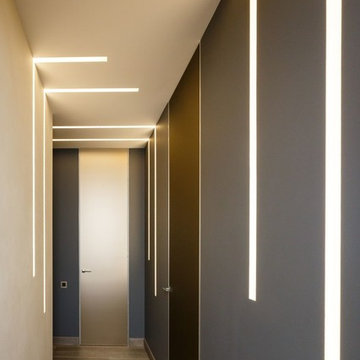
Foto di un ingresso o corridoio contemporaneo con pareti grigie, parquet chiaro e pavimento beige
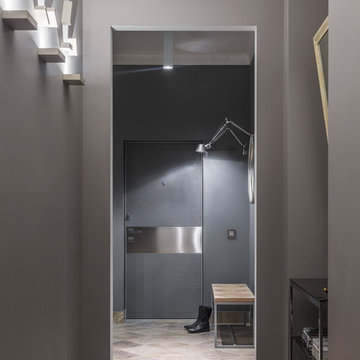
Фото - Сергей Красюк
Immagine di una grande porta d'ingresso design con pareti grigie, pavimento in gres porcellanato, una porta singola, una porta in metallo e pavimento beige
Immagine di una grande porta d'ingresso design con pareti grigie, pavimento in gres porcellanato, una porta singola, una porta in metallo e pavimento beige
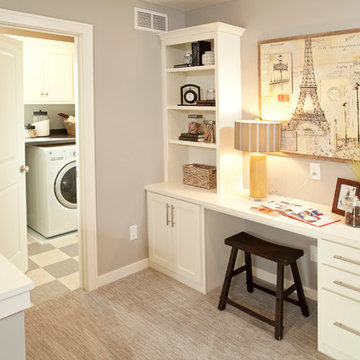
This home is built by Robert Thomas Homes located in Minnesota. Our showcase models are professionally staged. Please contact Ambiance at Home for information on furniture - 952.440.6757
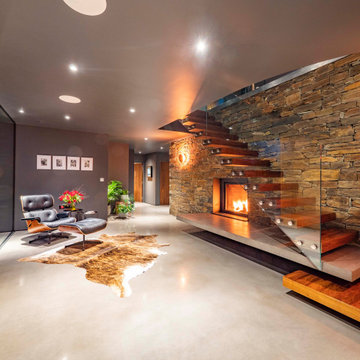
The Hide is a stunning, two-storey residential dwelling sitting above a Nature Reserve in the coastal resort of Bude.
Replacing an existing house of no architectural merit, the new design evolved a central core with two wings responding to site context by angling the wing elements outwards away from the core, allowing the occupiers to experience and take in the panoramic views. The large-glazed areas of the southern façade and slot windows horizontally and vertically aligned capture views all-round the dwelling.
Low-angled, mono-pitched, zinc standing seam roofs were used to contain the impact of the new building on its sensitive setting, with the roofs extending and overhanging some three feet beyond the dwelling walls, sheltering and covering the new building. The roofs were designed to mimic the undulating contours of the site when viewed from surrounding vantage points, concealing and absorbing this modern form into the landscape.
The Hide Was the winner of the South West Region LABC Building Excellence Award 2020 for ‘Best Individual New Home’.
Photograph: Rob Colwill
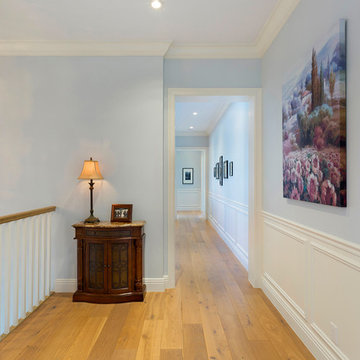
Picture-perfect, this nearly new waterfront estate gives a fresh take on classic island style that epitomizes casually elegant South Florida living. Extremely well built inside and out, this custom residence opens to a relaxing waterside oasis where swaying palms line the saltwater pool and spa. The marble lounge terrace stretches to the 95+/--foot shoreline outfitted with a reinforced seawall and dock for the yachter's 80+/--foot vessel. Tropical gardens beautify the zoysia grass front lawns. This estate is offered at $3.660 Million USD.

Entry way entry way includes an art display vestibule. Gallery lighting sets illuminates commissioned sculpture, acrylic shaped chair and painting.
Foto di un piccolo ingresso con vestibolo minimalista con pareti grigie, parquet chiaro, una porta singola, una porta viola, pavimento beige e soffitto a volta
Foto di un piccolo ingresso con vestibolo minimalista con pareti grigie, parquet chiaro, una porta singola, una porta viola, pavimento beige e soffitto a volta
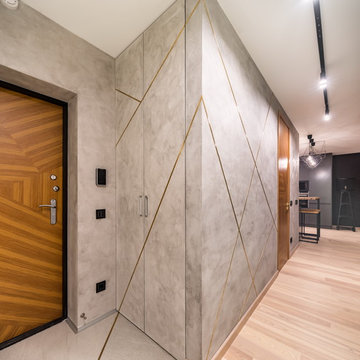
Esempio di una porta d'ingresso contemporanea con pareti grigie, una porta singola, una porta in legno bruno, parquet chiaro e pavimento beige
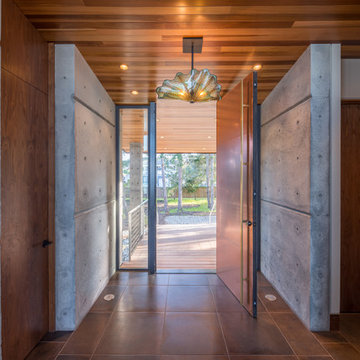
Photography by Lucas Henning.
Ispirazione per una piccola porta d'ingresso moderna con pareti grigie, pavimento in gres porcellanato, una porta a pivot, una porta in metallo e pavimento beige
Ispirazione per una piccola porta d'ingresso moderna con pareti grigie, pavimento in gres porcellanato, una porta a pivot, una porta in metallo e pavimento beige
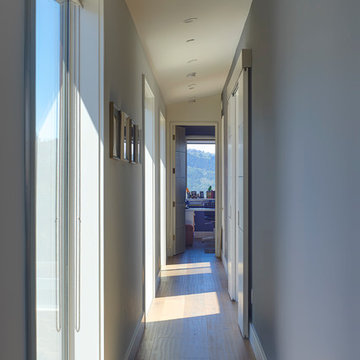
Ispirazione per un ingresso o corridoio chic di medie dimensioni con pavimento in gres porcellanato, pavimento beige e pareti grigie
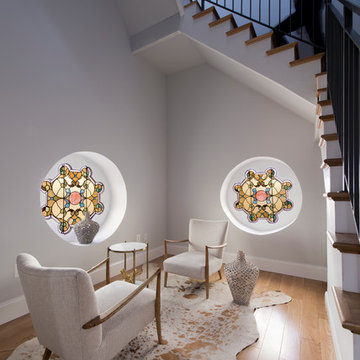
Ispirazione per un ingresso o corridoio vittoriano con pareti grigie, parquet chiaro e pavimento beige
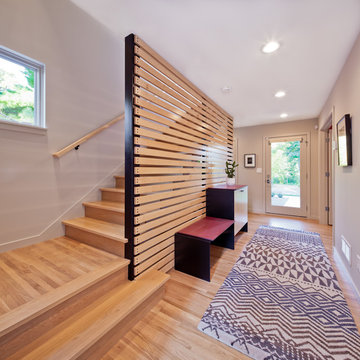
- Interior Designer: InUnison Design, Inc. - Christine Frisk
- Architect: Jeff Nicholson
- Builder: Quartersawn Design Build
- Photographer: Farm Kid Studios - Brandon Stengel
2.378 Foto di ingressi e corridoi con pareti grigie e pavimento beige
5