2.378 Foto di ingressi e corridoi con pareti grigie e pavimento beige
Filtra anche per:
Budget
Ordina per:Popolari oggi
61 - 80 di 2.378 foto
1 di 3
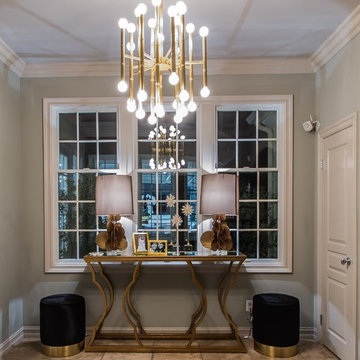
Hollywood glamour entry
Esempio di un ingresso o corridoio design di medie dimensioni con pareti grigie, pavimento in gres porcellanato e pavimento beige
Esempio di un ingresso o corridoio design di medie dimensioni con pareti grigie, pavimento in gres porcellanato e pavimento beige
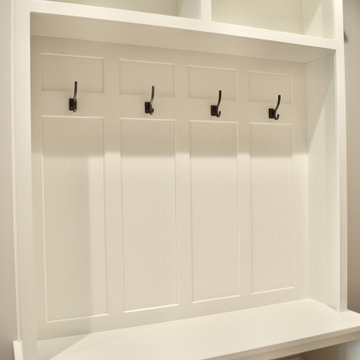
Mudroom
Esempio di un ingresso con anticamera tradizionale di medie dimensioni con pareti grigie, pavimento in gres porcellanato, una porta singola, una porta marrone e pavimento beige
Esempio di un ingresso con anticamera tradizionale di medie dimensioni con pareti grigie, pavimento in gres porcellanato, una porta singola, una porta marrone e pavimento beige
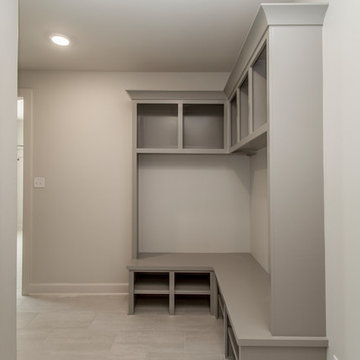
Idee per un ingresso con anticamera tradizionale di medie dimensioni con pareti grigie, pavimento in gres porcellanato e pavimento beige
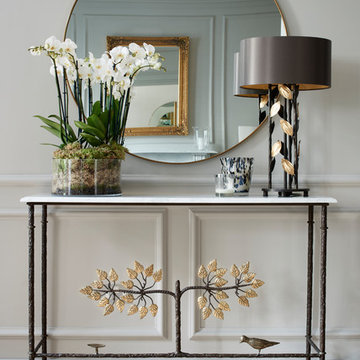
Mark Williams Photo
Foto di un corridoio di medie dimensioni con pareti grigie, parquet chiaro, una porta singola, una porta nera e pavimento beige
Foto di un corridoio di medie dimensioni con pareti grigie, parquet chiaro, una porta singola, una porta nera e pavimento beige
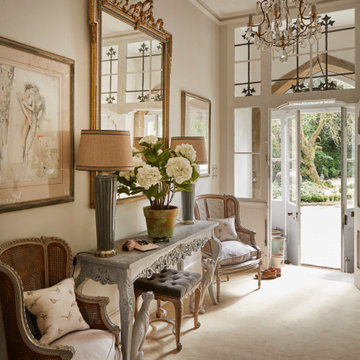
Ispirazione per un grande corridoio con pareti grigie, moquette, una porta a due ante e pavimento beige
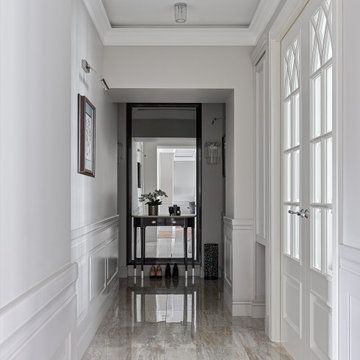
Дизайн-проект реализован Архитектором-Дизайнером Екатериной Ялалтыновой. Комплектация и декорирование - Бюро9. Строительная компания - ООО "Шафт"
Esempio di un ingresso o corridoio classico di medie dimensioni con pareti grigie, pavimento in gres porcellanato e pavimento beige
Esempio di un ingresso o corridoio classico di medie dimensioni con pareti grigie, pavimento in gres porcellanato e pavimento beige
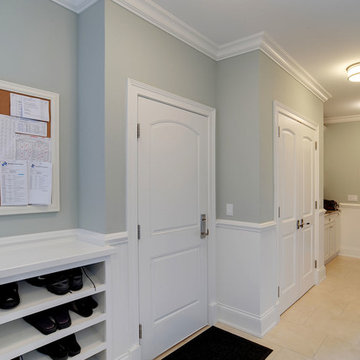
Hallway with selection of paint grade interior doors, and solid wood interior doors for custom home.
Ispirazione per un ingresso o corridoio chic con pareti grigie, pavimento con piastrelle in ceramica e pavimento beige
Ispirazione per un ingresso o corridoio chic con pareti grigie, pavimento con piastrelle in ceramica e pavimento beige

Вешалка, шкаф и входная дверь в прихожей
Idee per un piccolo corridoio scandinavo con pareti grigie, pavimento in laminato, una porta singola, una porta bianca, pavimento beige, soffitto in carta da parati e carta da parati
Idee per un piccolo corridoio scandinavo con pareti grigie, pavimento in laminato, una porta singola, una porta bianca, pavimento beige, soffitto in carta da parati e carta da parati

Ремонт с 0 в трёхкомнатной квартире под ключ
Idee per una porta d'ingresso contemporanea di medie dimensioni con pareti grigie, pavimento in laminato, una porta singola, una porta bianca, pavimento beige e pareti in legno
Idee per una porta d'ingresso contemporanea di medie dimensioni con pareti grigie, pavimento in laminato, una porta singola, una porta bianca, pavimento beige e pareti in legno

В коридоре отекла шпонированными рейками. Установлены скрытые двери. За зеркальной дверью продумана мини-прачечная и хранение.
Esempio di un ingresso o corridoio minimal di medie dimensioni con pareti grigie, pavimento in laminato, pavimento beige e pareti in legno
Esempio di un ingresso o corridoio minimal di medie dimensioni con pareti grigie, pavimento in laminato, pavimento beige e pareti in legno
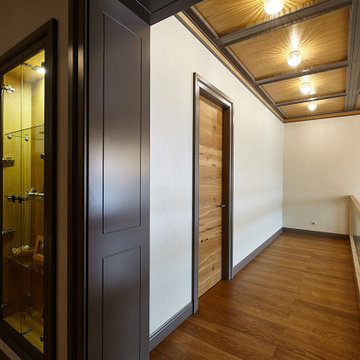
Мы оформили обрамление проемов с рисунками, повторяющими фрезеровку на расположенных рядом полотнах.
Ispirazione per un ingresso o corridoio minimal di medie dimensioni con pareti grigie, pavimento in laminato e pavimento beige
Ispirazione per un ingresso o corridoio minimal di medie dimensioni con pareti grigie, pavimento in laminato e pavimento beige
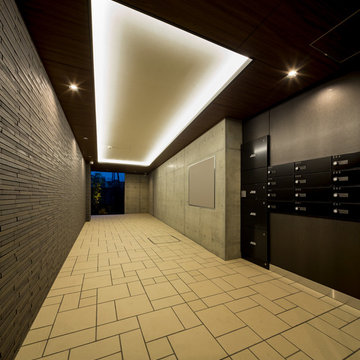
Photo by 西宮寛
Foto di un ingresso o corridoio moderno con pareti grigie, pavimento in gres porcellanato e pavimento beige
Foto di un ingresso o corridoio moderno con pareti grigie, pavimento in gres porcellanato e pavimento beige
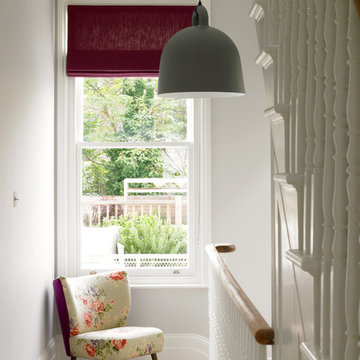
The original staircase from the ground floor up to the second floor has been restored; the lower ground floor stair has been relocated towards the rear of the house so as to allow for a more efficient use of space at that level. Its balustrade and handrail match the original.
Photographer: Nick Smith
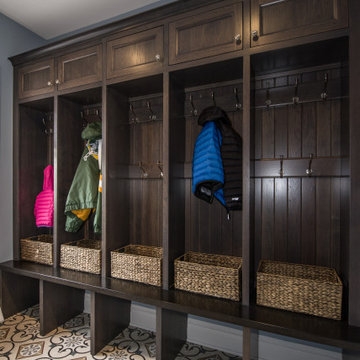
Ispirazione per un ingresso con anticamera classico di medie dimensioni con pareti grigie, pavimento con piastrelle in ceramica e pavimento beige
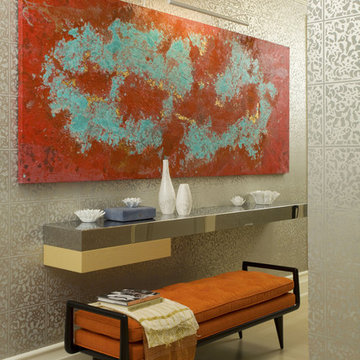
Ispirazione per un ingresso o corridoio minimal con pareti grigie e pavimento beige
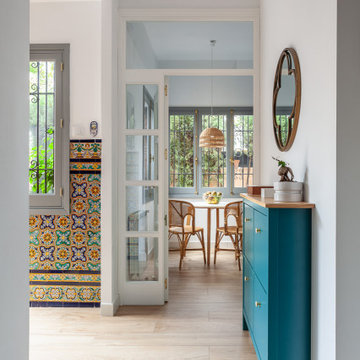
Manuel Pinilla acomete la reforma integral de una vivienda en el barrio sevillano de Nervión. Se trata de una casa pareada de los años 60 del arquitecto Ricardo Espiau con ciertos rasgos regionalistas que se han mantenido a pesar de las intervenciones que ha sufrido con el tiempo, incluyendo un anexo añadido al fondo de la parcela.
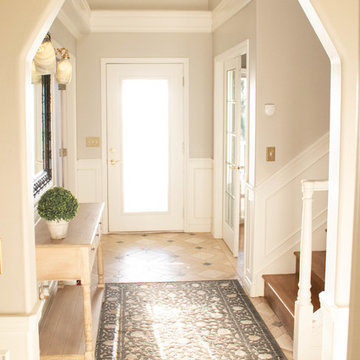
The entryway furniture, paint color, and wall art and mirrors was key in getting this beautiful home updated and ready to be listed on the market. Zylstra Art & Design was hired to do just that. Interior Design and Home Staging services are now available.

This grand 2-story home with first-floor owner’s suite includes a 3-car garage with spacious mudroom entry complete with built-in lockers. A stamped concrete walkway leads to the inviting front porch. Double doors open to the foyer with beautiful hardwood flooring that flows throughout the main living areas on the 1st floor. Sophisticated details throughout the home include lofty 10’ ceilings on the first floor and farmhouse door and window trim and baseboard. To the front of the home is the formal dining room featuring craftsman style wainscoting with chair rail and elegant tray ceiling. Decorative wooden beams adorn the ceiling in the kitchen, sitting area, and the breakfast area. The well-appointed kitchen features stainless steel appliances, attractive cabinetry with decorative crown molding, Hanstone countertops with tile backsplash, and an island with Cambria countertop. The breakfast area provides access to the spacious covered patio. A see-thru, stone surround fireplace connects the breakfast area and the airy living room. The owner’s suite, tucked to the back of the home, features a tray ceiling, stylish shiplap accent wall, and an expansive closet with custom shelving. The owner’s bathroom with cathedral ceiling includes a freestanding tub and custom tile shower. Additional rooms include a study with cathedral ceiling and rustic barn wood accent wall and a convenient bonus room for additional flexible living space. The 2nd floor boasts 3 additional bedrooms, 2 full bathrooms, and a loft that overlooks the living room.
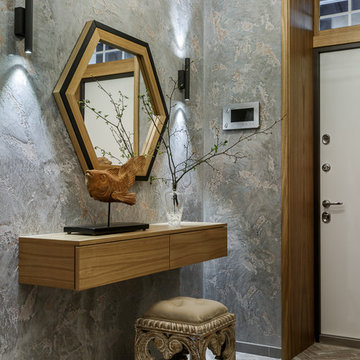
Esempio di una porta d'ingresso minimal con pareti grigie, una porta singola, una porta bianca e pavimento beige
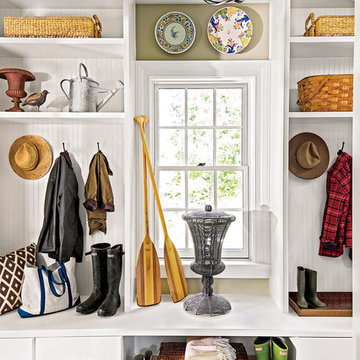
Ispirazione per un piccolo ingresso con anticamera contemporaneo con pareti grigie, pavimento con piastrelle in ceramica e pavimento beige
2.378 Foto di ingressi e corridoi con pareti grigie e pavimento beige
4