2.378 Foto di ingressi e corridoi con pareti grigie e pavimento beige
Filtra anche per:
Budget
Ordina per:Popolari oggi
21 - 40 di 2.378 foto
1 di 3

This very busy family of five needed a convenient place to drop coats, shoes and bookbags near the active side entrance of their home. Creating a mudroom space was an essential part of a larger renovation project we were hired to design which included a kitchen, family room, butler’s pantry, home office, laundry room, and powder room. These additional spaces, including the new mudroom, did not exist previously and were created from the home’s existing square footage.
The location of the mudroom provides convenient access from the entry door and creates a roomy hallway that allows an easy transition between the family room and laundry room. This space also is used to access the back staircase leading to the second floor addition which includes a bedroom, full bath, and a second office.
The color pallet features peaceful shades of blue-greys and neutrals accented with textural storage baskets. On one side of the hallway floor-to-ceiling cabinetry provides an abundance of vital closed storage, while the other side features a traditional mudroom design with coat hooks, open cubbies, shoe storage and a long bench. The cubbies above and below the bench were specifically designed to accommodate baskets to make storage accessible and tidy. The stained wood bench seat adds warmth and contrast to the blue-grey paint. The desk area at the end closest to the door provides a charging station for mobile devices and serves as a handy landing spot for mail and keys. The open area under the desktop is perfect for the dog bowls.
Photo: Peter Krupenye
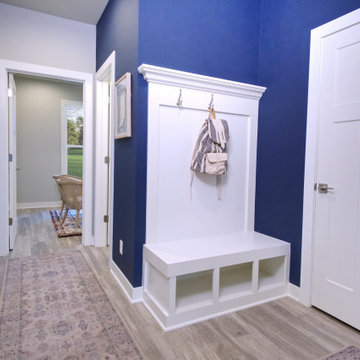
Foto di un ingresso con anticamera country di medie dimensioni con pareti grigie, parquet chiaro, una porta singola, una porta bianca e pavimento beige
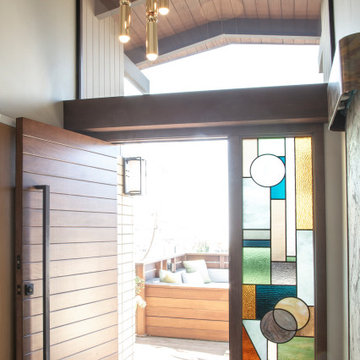
coastal home, natural materials, newport beach, pop of color, stained glass window, tranquil, warm
Ispirazione per un ingresso minimalista con parquet chiaro, una porta a pivot, una porta in legno scuro, pareti grigie e pavimento beige
Ispirazione per un ingresso minimalista con parquet chiaro, una porta a pivot, una porta in legno scuro, pareti grigie e pavimento beige
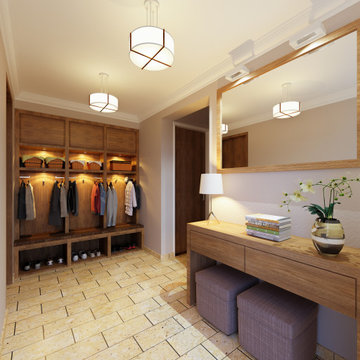
Foto di un grande ingresso con anticamera minimalista con pareti grigie, pavimento in gres porcellanato e pavimento beige
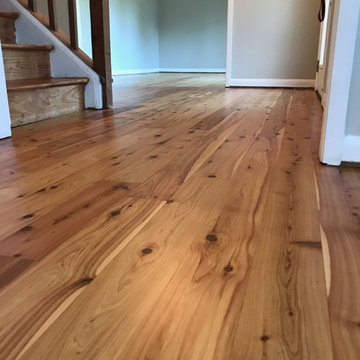
Foto di un ingresso contemporaneo di medie dimensioni con pareti grigie, parquet chiaro e pavimento beige
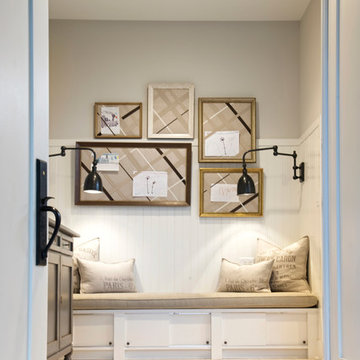
Ispirazione per un piccolo ingresso o corridoio chic con pareti grigie, parquet chiaro e pavimento beige
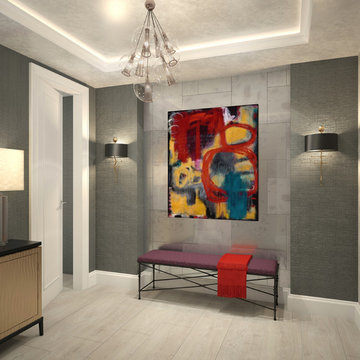
A modern abstract painting in primary colors stands out against a gray backdrop.
Immagine di un grande ingresso minimalista con pareti grigie e pavimento beige
Immagine di un grande ingresso minimalista con pareti grigie e pavimento beige
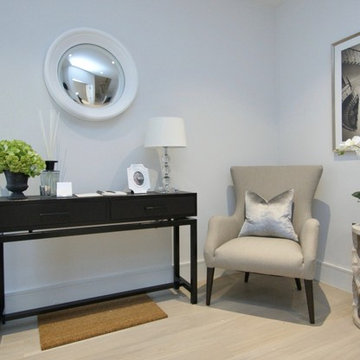
Immagine di un ingresso o corridoio minimalista di medie dimensioni con pareti grigie, pavimento in legno massello medio e pavimento beige
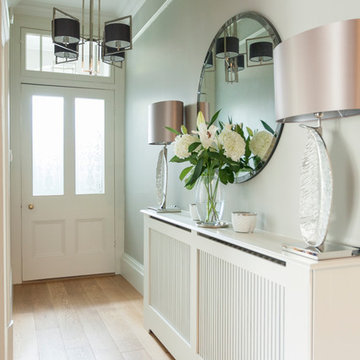
William Goddard
Foto di un corridoio tradizionale di medie dimensioni con pareti grigie, parquet chiaro, una porta singola, una porta bianca e pavimento beige
Foto di un corridoio tradizionale di medie dimensioni con pareti grigie, parquet chiaro, una porta singola, una porta bianca e pavimento beige
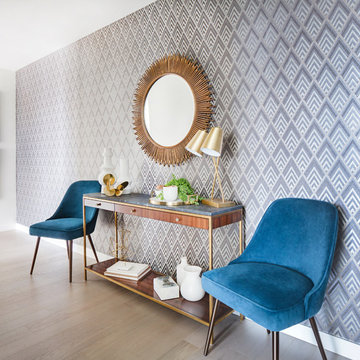
Esempio di un corridoio minimalista di medie dimensioni con pareti grigie, parquet chiaro e pavimento beige

Organic Contemporary Foyer
Foto di un ingresso minimal di medie dimensioni con pareti grigie, parquet chiaro, una porta nera, pavimento beige e carta da parati
Foto di un ingresso minimal di medie dimensioni con pareti grigie, parquet chiaro, una porta nera, pavimento beige e carta da parati
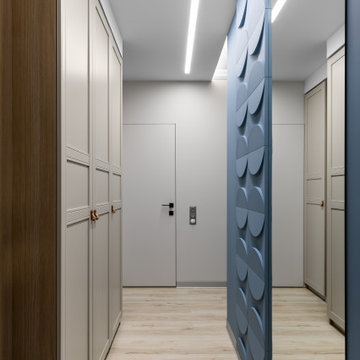
Длинный, но не слишком узкий коридор позволил разместить полноценный шкаф и зоны хранения.
Стеновые панели Circle, Orac Decor. Шкаф, ИКЕА.
Immagine di un piccolo ingresso o corridoio con pareti grigie, pavimento in legno massello medio e pavimento beige
Immagine di un piccolo ingresso o corridoio con pareti grigie, pavimento in legno massello medio e pavimento beige

greg abbate
Esempio di un piccolo ingresso o corridoio contemporaneo con pareti grigie, pavimento in legno verniciato e pavimento beige
Esempio di un piccolo ingresso o corridoio contemporaneo con pareti grigie, pavimento in legno verniciato e pavimento beige

This very busy family of five needed a convenient place to drop coats, shoes and bookbags near the active side entrance of their home. Creating a mudroom space was an essential part of a larger renovation project we were hired to design which included a kitchen, family room, butler’s pantry, home office, laundry room, and powder room. These additional spaces, including the new mudroom, did not exist previously and were created from the home’s existing square footage.
The location of the mudroom provides convenient access from the entry door and creates a roomy hallway that allows an easy transition between the family room and laundry room. This space also is used to access the back staircase leading to the second floor addition which includes a bedroom, full bath, and a second office.
The color pallet features peaceful shades of blue-greys and neutrals accented with textural storage baskets. On one side of the hallway floor-to-ceiling cabinetry provides an abundance of vital closed storage, while the other side features a traditional mudroom design with coat hooks, open cubbies, shoe storage and a long bench. The cubbies above and below the bench were specifically designed to accommodate baskets to make storage accessible and tidy. The stained wood bench seat adds warmth and contrast to the blue-grey paint. The desk area at the end closest to the door provides a charging station for mobile devices and serves as a handy landing spot for mail and keys. The open area under the desktop is perfect for the dog bowls.
Photo: Peter Krupenye
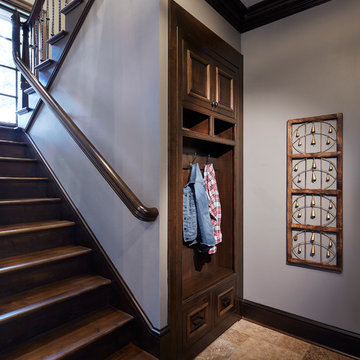
Martha O'Hara Interiors, Interior Design & Photo Styling | Corey Gaffer, Photography | Please Note: All “related,” “similar,” and “sponsored” products tagged or listed by Houzz are not actual products pictured. They have not been approved by Martha O’Hara Interiors nor any of the professionals credited. For information about our work, please contact design@oharainteriors.com.
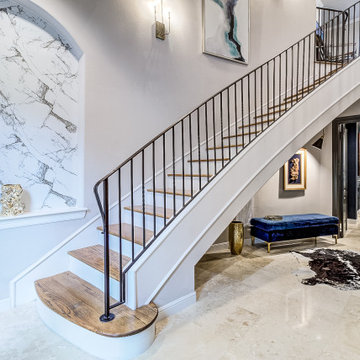
Idee per un ingresso mediterraneo con pareti grigie, pavimento in travertino, una porta a due ante e pavimento beige

Idee per un ingresso o corridoio contemporaneo di medie dimensioni con pareti grigie, pavimento beige e soffitto in legno
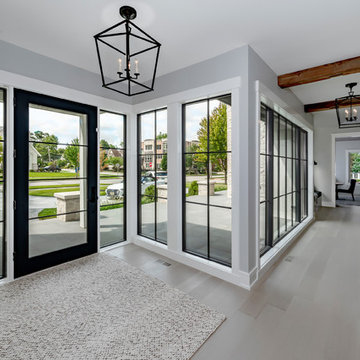
Tim Benson Photography
Esempio di una porta d'ingresso classica di medie dimensioni con pareti grigie, parquet chiaro, una porta singola, una porta in vetro e pavimento beige
Esempio di una porta d'ingresso classica di medie dimensioni con pareti grigie, parquet chiaro, una porta singola, una porta in vetro e pavimento beige

Cobblestone Homes
Esempio di un piccolo ingresso con anticamera stile americano con pavimento con piastrelle in ceramica, una porta singola, una porta bianca, pavimento beige e pareti grigie
Esempio di un piccolo ingresso con anticamera stile americano con pavimento con piastrelle in ceramica, una porta singola, una porta bianca, pavimento beige e pareti grigie
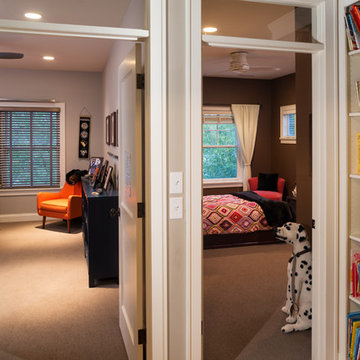
Builder & Interior Selections: Kyle Hunt & Partners, Architect: Sharratt Design Company, Landscape Design: Yardscapes, Photography by James Kruger, LandMark Photography
2.378 Foto di ingressi e corridoi con pareti grigie e pavimento beige
2