33.357 Foto di ingressi e corridoi con pareti grigie e pareti arancioni
Filtra anche per:
Budget
Ordina per:Popolari oggi
81 - 100 di 33.357 foto
1 di 3
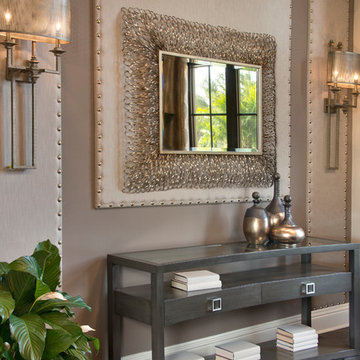
Giovanni Photography
Immagine di un grande ingresso tradizionale con pareti grigie, parquet scuro e pavimento marrone
Immagine di un grande ingresso tradizionale con pareti grigie, parquet scuro e pavimento marrone
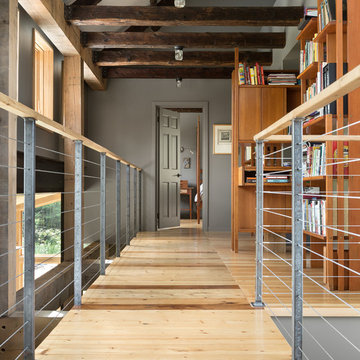
Trent Bell Photography
Immagine di un ingresso o corridoio classico con pareti grigie e parquet chiaro
Immagine di un ingresso o corridoio classico con pareti grigie e parquet chiaro
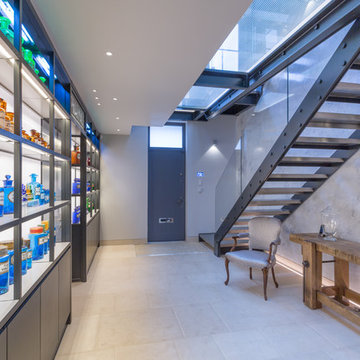
George Fielding
Ispirazione per un ingresso o corridoio contemporaneo con pareti grigie
Ispirazione per un ingresso o corridoio contemporaneo con pareti grigie

Built in dark wood bench with integrated boot storage. Large format stone-effect floor tile. Photography by Spacecrafting.
Foto di un grande ingresso con anticamera chic con pareti grigie, pavimento con piastrelle in ceramica, una porta singola e una porta bianca
Foto di un grande ingresso con anticamera chic con pareti grigie, pavimento con piastrelle in ceramica, una porta singola e una porta bianca
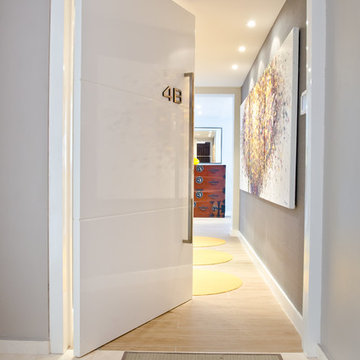
Photography by Jesus Fuentes
Idee per una porta d'ingresso design di medie dimensioni con una porta a pivot, una porta bianca, pareti grigie e pavimento con piastrelle in ceramica
Idee per una porta d'ingresso design di medie dimensioni con una porta a pivot, una porta bianca, pareti grigie e pavimento con piastrelle in ceramica
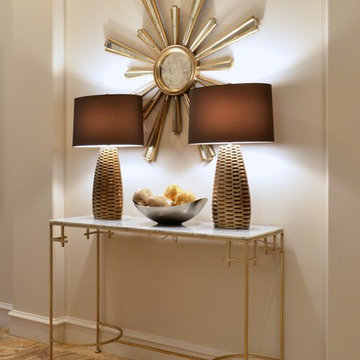
Welcoming Foyer - Allen Texas. Interior Design Dallas, Foyer, Blue, Custom Furniture, CR Laine, Drapes, Florals, Lamps, Design, Rugs, Baker Design Group
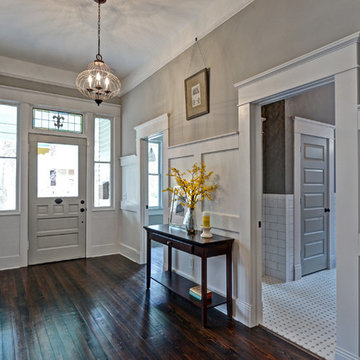
A view to the front door down the hall showcases the wall paneling and a view into the hall bath.
Photography by Josh Vick
Idee per un ingresso o corridoio tradizionale di medie dimensioni con pareti grigie e parquet scuro
Idee per un ingresso o corridoio tradizionale di medie dimensioni con pareti grigie e parquet scuro
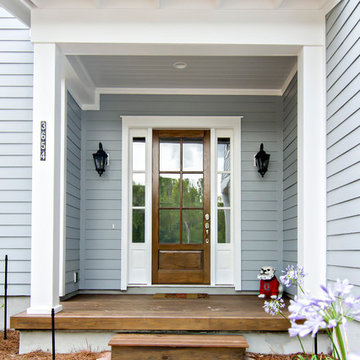
Glenn Layton Homes, LLC, "Building Your Coastal Lifestyle"
Idee per una porta d'ingresso stile marinaro con pareti grigie, una porta singola e una porta in legno bruno
Idee per una porta d'ingresso stile marinaro con pareti grigie, una porta singola e una porta in legno bruno

Bulletin Board in hall and bench for putting on shoes
Esempio di un ingresso o corridoio moderno di medie dimensioni con pareti grigie, parquet chiaro e pavimento beige
Esempio di un ingresso o corridoio moderno di medie dimensioni con pareti grigie, parquet chiaro e pavimento beige
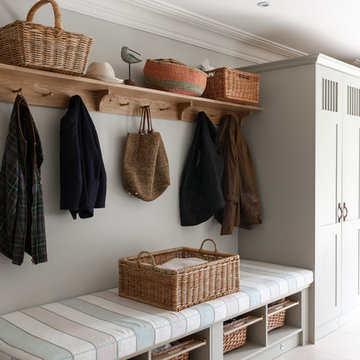
An elegant contemporary interpretation of traditional hand-painted style, with a fresh yet sophisticated feel, classic proportions and modern powerhouse equipment
Photo: Jake Fitzjones

Hand forged Iron Railing and decorative Iron in various geometric patterns gives this Southern California Luxury home a custom crafted look throughout. Iron work in a home has traditionally been used in Spanish or Tuscan style homes. In this home, Interior Designer Rebecca Robeson designed modern, geometric shaped to transition between rooms giving it a new twist on Iron for the home. Custom welders followed Rebeccas plans meticulously in order to keep the lines clean and sophisticated for a seamless design element in this home. For continuity, all staircases and railings share similar geometric and linear lines while none is exactly the same.
For more on this home, Watch out YouTube videos:
http://www.youtube.com/watch?v=OsNt46xGavY
http://www.youtube.com/watch?v=mj6lv21a7NQ
http://www.youtube.com/watch?v=bvr4eWXljqM
http://www.youtube.com/watch?v=JShqHBibRWY
David Harrison Photography

Clawson Architects designed the Main Entry/Stair Hall, flooding the space with natural light on both the first and second floors while enhancing views and circulation with more thoughtful space allocations and period details. The AIA Gold Medal Winner, this design was not a Renovation or Restoration but a Re envisioned Design.
The original before pictures can be seen on our web site at www.clawsonarchitects.com
The design for the stair is available for purchase. Please contact us at 973-313-2724 for more information.

This home renovation project transformed unused, unfinished spaces into vibrant living areas. Each exudes elegance and sophistication, offering personalized design for unforgettable family moments.
Step into luxury with this entryway boasting grand doors, captivating lighting, and a staircase view. The area rug adds warmth, inviting guests to experience elegance from the moment they arrive.
Project completed by Wendy Langston's Everything Home interior design firm, which serves Carmel, Zionsville, Fishers, Westfield, Noblesville, and Indianapolis.
For more about Everything Home, see here: https://everythinghomedesigns.com/
To learn more about this project, see here: https://everythinghomedesigns.com/portfolio/fishers-chic-family-home-renovation/

The original mid-century door was preserved and refinished in a natural tone to coordinate with the new natural flooring finish. All stain finishes were applied with water-based no VOC pet friendly products. Original railings were refinished and kept to maintain the authenticity of the Deck House style. The light fixture offers an immediate sculptural wow factor upon entering the home.

Foto di un ingresso o corridoio contemporaneo di medie dimensioni con pareti grigie e pavimento beige
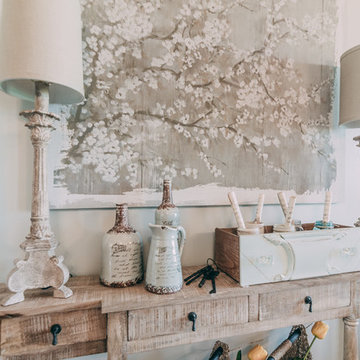
Kyle Gregory, Elegant Homes Photography
Immagine di un ingresso shabby-chic style di medie dimensioni con pareti grigie e parquet scuro
Immagine di un ingresso shabby-chic style di medie dimensioni con pareti grigie e parquet scuro
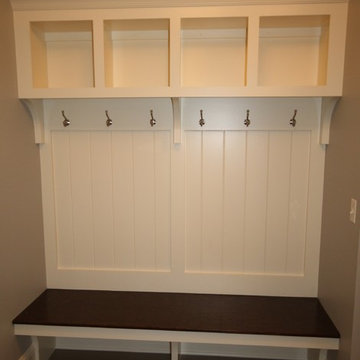
Matthies Builders
Immagine di un piccolo ingresso con anticamera classico con pareti grigie e pavimento marrone
Immagine di un piccolo ingresso con anticamera classico con pareti grigie e pavimento marrone
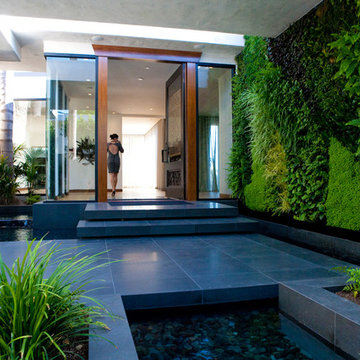
This modern entry has an exotic, organic feel thanks to custom water features, a lush and verdant green wall, and a custom front door featuring an antique hand-carved Chinese screen.
Photo: Photography by Helene
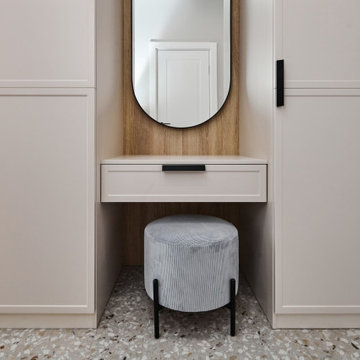
Ispirazione per un piccolo ingresso con anticamera minimal con pareti grigie, pavimento con piastrelle in ceramica, una porta singola, una porta bianca e pavimento grigio

Herringbone tiled entry
Esempio di un ingresso con anticamera classico di medie dimensioni con pareti grigie, pavimento in gres porcellanato, una porta singola, una porta in legno scuro, pavimento grigio e boiserie
Esempio di un ingresso con anticamera classico di medie dimensioni con pareti grigie, pavimento in gres porcellanato, una porta singola, una porta in legno scuro, pavimento grigio e boiserie
33.357 Foto di ingressi e corridoi con pareti grigie e pareti arancioni
5