33.357 Foto di ingressi e corridoi con pareti grigie e pareti arancioni
Filtra anche per:
Budget
Ordina per:Popolari oggi
21 - 40 di 33.357 foto
1 di 3
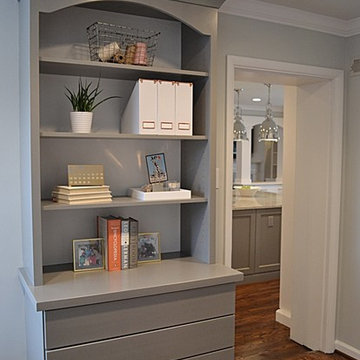
The printer and paper storage is in the lower drawer. Phone charging docks are in the upper drawer.
Chris Marshall
Idee per un ingresso con anticamera chic di medie dimensioni con pareti grigie e pavimento in legno massello medio
Idee per un ingresso con anticamera chic di medie dimensioni con pareti grigie e pavimento in legno massello medio

Ispirazione per un ingresso classico con pareti grigie, pavimento in legno massello medio, una porta a due ante e una porta in vetro
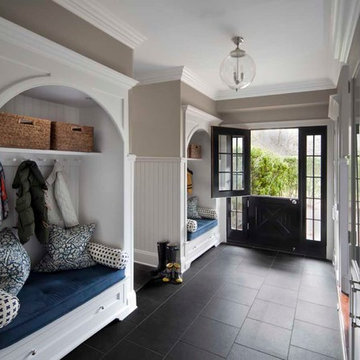
Neil Landino
Ispirazione per un ingresso con anticamera tradizionale con pareti grigie, una porta olandese, una porta nera, pavimento in ardesia e pavimento nero
Ispirazione per un ingresso con anticamera tradizionale con pareti grigie, una porta olandese, una porta nera, pavimento in ardesia e pavimento nero
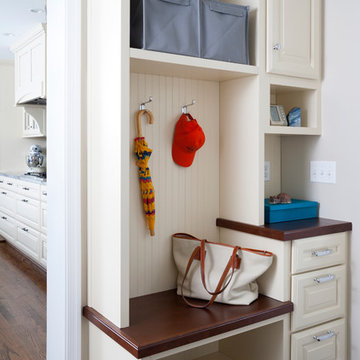
Idee per un piccolo ingresso con anticamera tradizionale con pareti grigie e pavimento in vinile

This remodel went from a tiny story-and-a-half Cape Cod, to a charming full two-story home. The mudroom features a bench with cubbies underneath, and a shelf with hooks for additional storage. The full glass back door provides natural light while opening to the backyard for quick access to the detached garage. The wall color in this room is Benjamin Moore HC-170 Stonington Gray. The cabinets are also Ben Moore, in Simply White OC-117.
Space Plans, Building Design, Interior & Exterior Finishes by Anchor Builders. Photography by Alyssa Lee Photography.

Custom designed "cubbies" insure that the Mud Room stays neat & tidy.
Robert Benson Photography
Ispirazione per un grande ingresso con anticamera country con pareti grigie, una porta singola, pavimento in legno massello medio e una porta bianca
Ispirazione per un grande ingresso con anticamera country con pareti grigie, una porta singola, pavimento in legno massello medio e una porta bianca

Mark Hazeldine
Immagine di un ingresso o corridoio country con una porta singola, una porta blu e pareti grigie
Immagine di un ingresso o corridoio country con una porta singola, una porta blu e pareti grigie
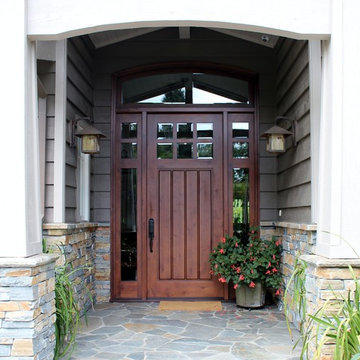
Six Light Plank Craftsman door with two Side Lights and an Arched Transom, made with Knotty Alder and Bevel Glass
Ispirazione per una grande porta d'ingresso tradizionale con pareti grigie, pavimento in ardesia e una porta marrone
Ispirazione per una grande porta d'ingresso tradizionale con pareti grigie, pavimento in ardesia e una porta marrone
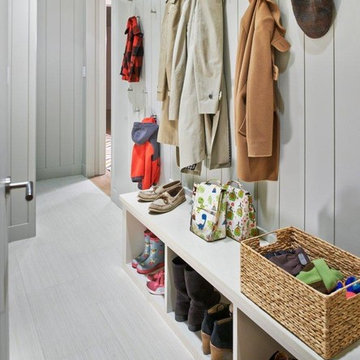
Foto di un ingresso con anticamera design di medie dimensioni con pareti grigie e pavimento grigio
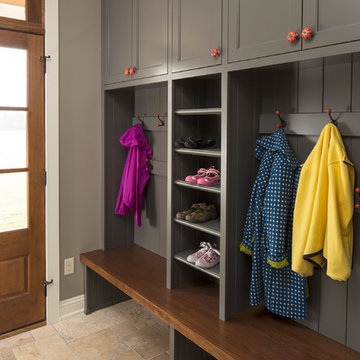
Troy Thies Photography - Minneapolis, Minnesota,
Hendel Homes - Wayzata, Minnesota
Ispirazione per un ingresso con anticamera country con pavimento in travertino e pareti grigie
Ispirazione per un ingresso con anticamera country con pavimento in travertino e pareti grigie
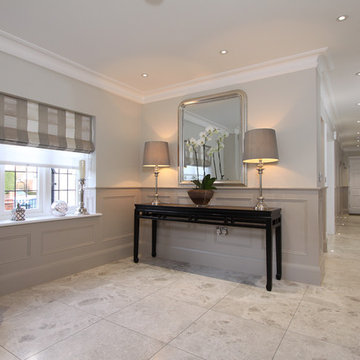
Panelling painted in Elephants Breath with Skimming Stone above, paint available from Farrow & Ball.
Heritage Wall Panels From The Wall Panelling Company.
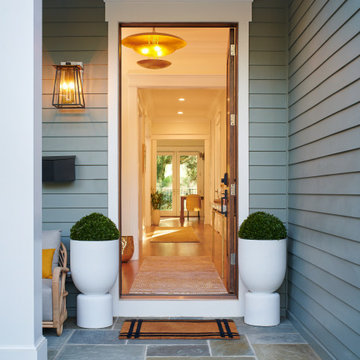
Main entrance framed with beautiful topiaries, classic doormat, rattan chairs and amazing brass pendant make this entry way warm for visits!
Foto di una porta d'ingresso design di medie dimensioni con pareti grigie, pavimento in ardesia, una porta singola, una porta in legno bruno e pavimento multicolore
Foto di una porta d'ingresso design di medie dimensioni con pareti grigie, pavimento in ardesia, una porta singola, una porta in legno bruno e pavimento multicolore
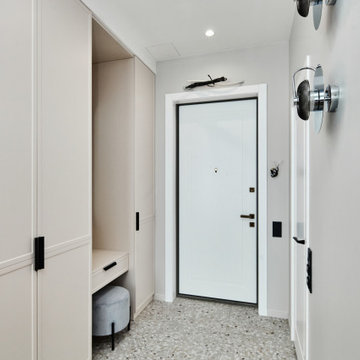
Foto di un piccolo ingresso con anticamera contemporaneo con pareti grigie, pavimento con piastrelle in ceramica, una porta singola, una porta bianca e pavimento grigio
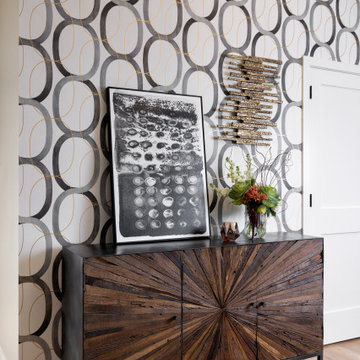
Immagine di un grande ingresso con pareti grigie, parquet chiaro, una porta a due ante, una porta in legno scuro, pavimento marrone e soffitto a volta
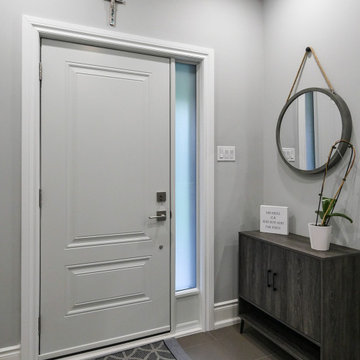
Lovely foyer with fantastic new entry door we installed. This welcoming space with wonderful style looks great with this new white entry door with privacy glass sidelight. Now is the perfect time to replace your doors and windows with Renewal by Andersen of Greater Toronto, serving most of Ontario.
. . . . . . . . . .
We offer windows in a variety of styles and colors -- Contact Us Today! 844-819-3040

We laid mosaic floor tiles in the hallway of this Isle of Wight holiday home, redecorated, changed the ironmongery & added panelling and bench seats.
Immagine di un grande ingresso con vestibolo classico con pareti grigie, pavimento con piastrelle in ceramica, una porta singola, una porta blu, pavimento multicolore e pannellatura
Immagine di un grande ingresso con vestibolo classico con pareti grigie, pavimento con piastrelle in ceramica, una porta singola, una porta blu, pavimento multicolore e pannellatura
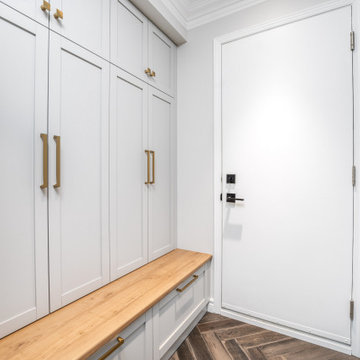
Build-in mudroom complete with bench, double rod closets and custom shoe storage. Part of a complete main floor renovation. Simple sines and design monochromatic design with minimal colours flow through the entire space.

View From Main Hall
Esempio di un ingresso classico di medie dimensioni con pareti grigie, parquet chiaro, una porta singola, una porta bianca, pavimento beige, soffitto a volta e boiserie
Esempio di un ingresso classico di medie dimensioni con pareti grigie, parquet chiaro, una porta singola, una porta bianca, pavimento beige, soffitto a volta e boiserie

This "drop zone" for coats, hats and shoes makes the most of a tight entry area by providing a well-lit place to sit and transition to home. The sconces are West Elm and the coat hooks are Restoration Hardware in the Dover line.

Our clients were relocating from the upper peninsula to the lower peninsula and wanted to design a retirement home on their Lake Michigan property. The topography of their lot allowed for a walk out basement which is practically unheard of with how close they are to the water. Their view is fantastic, and the goal was of course to take advantage of the view from all three levels. The positioning of the windows on the main and upper levels is such that you feel as if you are on a boat, water as far as the eye can see. They were striving for a Hamptons / Coastal, casual, architectural style. The finished product is just over 6,200 square feet and includes 2 master suites, 2 guest bedrooms, 5 bathrooms, sunroom, home bar, home gym, dedicated seasonal gear / equipment storage, table tennis game room, sauna, and bonus room above the attached garage. All the exterior finishes are low maintenance, vinyl, and composite materials to withstand the blowing sands from the Lake Michigan shoreline.
33.357 Foto di ingressi e corridoi con pareti grigie e pareti arancioni
2