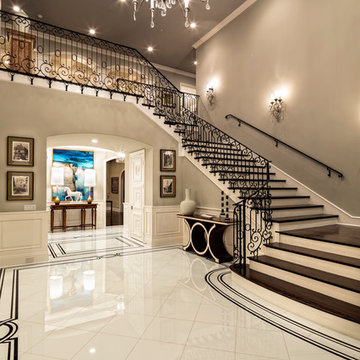33.357 Foto di ingressi e corridoi con pareti grigie e pareti arancioni
Filtra anche per:
Budget
Ordina per:Popolari oggi
161 - 180 di 33.357 foto
1 di 3
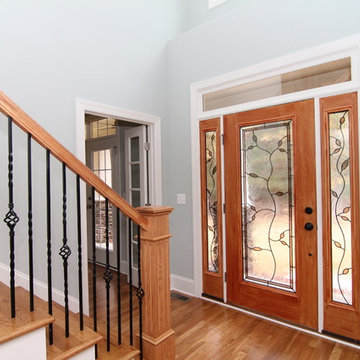
In this craftsman home design, the owners requested a stained glass front door with matching stained glass sidelights. The leaf pattern emphasizes the earthy, mountain house feel of this home.
Just inside the full glass front door, you can see the formal home office to the left and the craftsman staircase up-front.

{www.traceyaytonphotography.com}
Esempio di un ingresso o corridoio classico di medie dimensioni con pareti grigie e pavimento in legno massello medio
Esempio di un ingresso o corridoio classico di medie dimensioni con pareti grigie e pavimento in legno massello medio
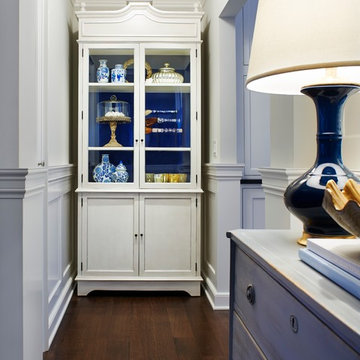
Martha O'Hara Interiors, Interior Design & Photo Styling | John Kraemer & Sons, Builder | Charlie and Co Design, Architect | Corey Gaffer Photography
Please Note: All “related,” “similar,” and “sponsored” products tagged or listed by Houzz are not actual products pictured. They have not been approved by Martha O’Hara Interiors nor any of the professionals credited. For information about our work, please contact design@oharainteriors.com.
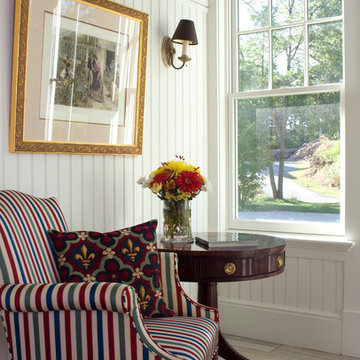
Photo Credit: Joseph St. Pierre
Immagine di un piccolo ingresso o corridoio country con pareti grigie e pavimento in gres porcellanato
Immagine di un piccolo ingresso o corridoio country con pareti grigie e pavimento in gres porcellanato

Esempio di un ingresso con anticamera tradizionale di medie dimensioni con una porta bianca, pareti grigie, pavimento grigio e pavimento in ardesia

Photos by Spacecrafting
Foto di un ingresso tradizionale di medie dimensioni con una porta bianca, pareti grigie, parquet scuro, una porta singola e pavimento marrone
Foto di un ingresso tradizionale di medie dimensioni con una porta bianca, pareti grigie, parquet scuro, una porta singola e pavimento marrone

Idee per un grande ingresso o corridoio contemporaneo con una porta in vetro, pareti grigie, parquet scuro, una porta singola, pavimento nero, soffitto a volta e pareti in mattoni
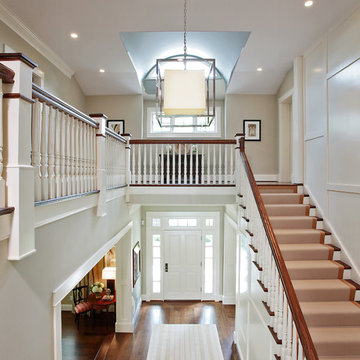
Esempio di un grande ingresso tradizionale con pareti grigie, parquet scuro, una porta singola e una porta bianca
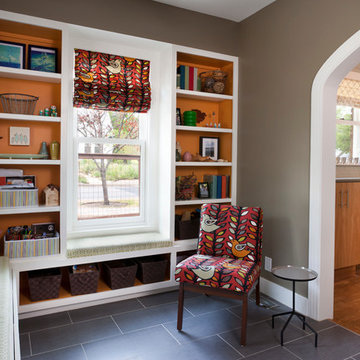
Architect: Cindy Black of Hello Kitchen; Photography by Whit Preston
Foto di un ingresso con anticamera tradizionale con pareti grigie
Foto di un ingresso con anticamera tradizionale con pareti grigie
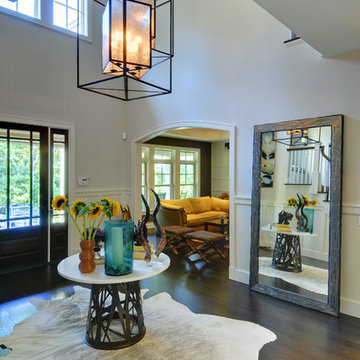
Chris Foster
Immagine di un grande ingresso design con pareti grigie, parquet scuro, una porta in vetro e una porta singola
Immagine di un grande ingresso design con pareti grigie, parquet scuro, una porta in vetro e una porta singola

A dated 1980’s home became the perfect place for entertaining in style.
Stylish and inventive, this home is ideal for playing games in the living room while cooking and entertaining in the kitchen. An unusual mix of materials reflects the warmth and character of the organic modern design, including red birch cabinets, rare reclaimed wood details, rich Brazilian cherry floors and a soaring custom-built shiplap cedar entryway. High shelves accessed by a sliding library ladder provide art and book display areas overlooking the great room fireplace. A custom 12-foot folding door seamlessly integrates the eat-in kitchen with the three-season porch and deck for dining options galore. What could be better for year-round entertaining of family and friends? Call today to schedule an informational visit, tour, or portfolio review.
BUILDER: Streeter & Associates
ARCHITECT: Peterssen/Keller
INTERIOR: Eminent Interior Design
PHOTOGRAPHY: Paul Crosby Architectural Photography
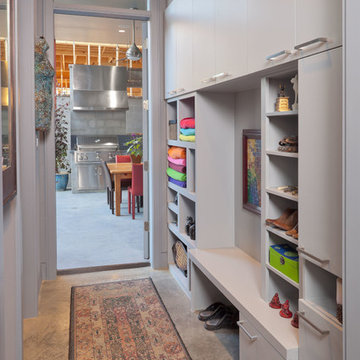
-- photo credit Ben Hill Photography
Foto di un ingresso con anticamera contemporaneo con pareti grigie
Foto di un ingresso con anticamera contemporaneo con pareti grigie

Hand forged Iron Railing and decorative Iron in various geometric patterns gives this Southern California Luxury home a custom crafted look throughout. Iron work in a home has traditionally been used in Spanish or Tuscan style homes. In this home, Interior Designer Rebecca Robeson designed modern, geometric shaped to transition between rooms giving it a new twist on Iron for the home. Custom welders followed Rebeccas plans meticulously in order to keep the lines clean and sophisticated for a seamless design element in this home. For continuity, all staircases and railings share similar geometric and linear lines while none is exactly the same.
For more on this home, Watch out YouTube videos:
http://www.youtube.com/watch?v=OsNt46xGavY
http://www.youtube.com/watch?v=mj6lv21a7NQ
http://www.youtube.com/watch?v=bvr4eWXljqM
http://www.youtube.com/watch?v=JShqHBibRWY
David Harrison Photography
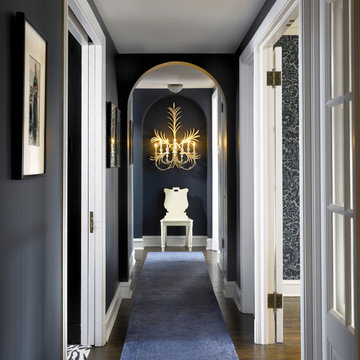
Chicago, IL • Photographs by Tony Soluri
Foto di un ingresso o corridoio boho chic con pareti grigie e parquet scuro
Foto di un ingresso o corridoio boho chic con pareti grigie e parquet scuro

Brandon Barre Photography
*won Best of Houzz" 2013- 2019 and counting.
Esempio di un ingresso o corridoio classico di medie dimensioni con pareti grigie, parquet scuro e pavimento marrone
Esempio di un ingresso o corridoio classico di medie dimensioni con pareti grigie, parquet scuro e pavimento marrone
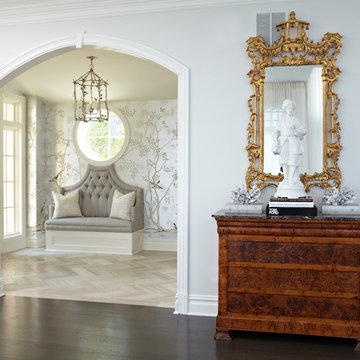
Foyer
Paul Johnson Photography
Idee per un grande ingresso o corridoio chic con parquet chiaro, pareti grigie e pavimento marrone
Idee per un grande ingresso o corridoio chic con parquet chiaro, pareti grigie e pavimento marrone

Clawson Architects designed the Main Entry/Stair Hall, flooding the space with natural light on both the first and second floors while enhancing views and circulation with more thoughtful space allocations and period details. The AIA Gold Medal Winner, this design was not a Renovation or Restoration but a Re envisioned Design.
The original before pictures can be seen on our web site at www.clawsonarchitects.com
The design for the stair is available for purchase. Please contact us at 973-313-2724 for more information.
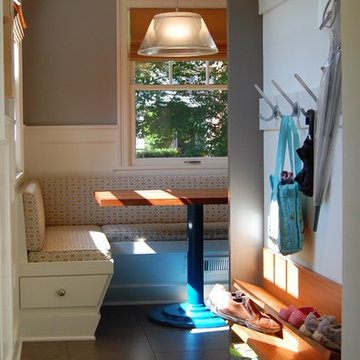
Eclectic patterns, and contemporary white walls. Small banquette with mahogany tabletop and vintage base. Coat hooks and custom shoe rack.
Foto di un ingresso con anticamera tradizionale con pareti grigie e pavimento in gres porcellanato
Foto di un ingresso con anticamera tradizionale con pareti grigie e pavimento in gres porcellanato

Custom base board with white oak flooring
Esempio di un ingresso o corridoio contemporaneo di medie dimensioni con pareti grigie, parquet scuro e pavimento marrone
Esempio di un ingresso o corridoio contemporaneo di medie dimensioni con pareti grigie, parquet scuro e pavimento marrone
33.357 Foto di ingressi e corridoi con pareti grigie e pareti arancioni
9
