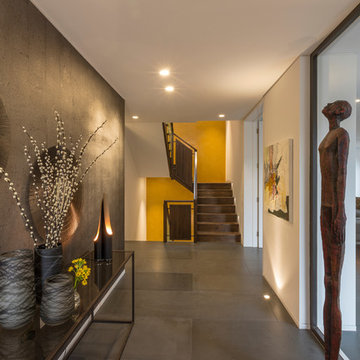75.462 Foto di ingressi e corridoi con pareti con effetto metallico e pareti bianche
Filtra anche per:
Budget
Ordina per:Popolari oggi
21 - 40 di 75.462 foto
1 di 3

Hillside Farmhouse sits on a steep East-sloping hill. We set it across the slope, which allowed us to separate the site into a public, arrival side to the North and a private, garden side to the South. The house becomes the long wall, one room wide, that organizes the site into its two parts.
The garage wing, running perpendicularly to the main house, forms a courtyard at the front door. Cars driving in are welcomed by the wide front portico and interlocking stair tower. On the opposite side, under a parade of dormers, the Dining Room saddle-bags into the garden, providing views to the South and East. Its generous overhang keeps out the hot summer sun, but brings in the winter sun.
The house is a hybrid of ‘farm house’ and ‘country house’. It simultaneously relates to the active contiguous farm and the classical imagery prevalent in New England architecture.
Photography by Robert Benson and Brian Tetrault

Ispirazione per un ingresso classico di medie dimensioni con pareti bianche, parquet chiaro, una porta olandese, una porta nera, pavimento marrone e travi a vista

Here is an architecturally built house from the early 1970's which was brought into the new century during this complete home remodel by opening up the main living space with two small additions off the back of the house creating a seamless exterior wall, dropping the floor to one level throughout, exposing the post an beam supports, creating main level on-suite, den/office space, refurbishing the existing powder room, adding a butlers pantry, creating an over sized kitchen with 17' island, refurbishing the existing bedrooms and creating a new master bedroom floor plan with walk in closet, adding an upstairs bonus room off an existing porch, remodeling the existing guest bathroom, and creating an in-law suite out of the existing workshop and garden tool room.

Immagine di un ingresso classico di medie dimensioni con pareti bianche, parquet chiaro, una porta a due ante, una porta in vetro e pavimento beige

Not many mudrooms have the ambience of an art gallery, but this cleverly designed area has white oak cubbies and cabinets for storage and a custom wall frame at right that features rotating artwork. The flooring is European oak.
Project Details // Now and Zen
Renovation, Paradise Valley, Arizona
Architecture: Drewett Works
Builder: Brimley Development
Interior Designer: Ownby Design
Photographer: Dino Tonn
Millwork: Rysso Peters
Limestone (Demitasse) flooring and walls: Solstice Stone
Windows (Arcadia): Elevation Window & Door
https://www.drewettworks.com/now-and-zen/

Esempio di un ingresso con pareti bianche, una porta singola, una porta in legno bruno e pavimento beige

Idee per un grande ingresso design con pareti bianche, pavimento in pietra calcarea, una porta singola, una porta in legno bruno, pavimento grigio e pareti in legno

Ispirazione per un piccolo ingresso con anticamera design con pareti bianche, parquet chiaro e pavimento beige

Immagine di un ingresso contemporaneo di medie dimensioni con pareti bianche, parquet scuro e pavimento marrone

Foto di una porta d'ingresso country con pareti bianche, parquet chiaro, una porta singola, una porta blu e pavimento beige

Esempio di un ingresso con anticamera chic di medie dimensioni con pareti bianche, pavimento in legno massello medio e pavimento marrone

Photo credit: Rafael Soldi
Ispirazione per un ingresso minimalista con pareti bianche, una porta singola, una porta in legno bruno e pavimento grigio
Ispirazione per un ingresso minimalista con pareti bianche, una porta singola, una porta in legno bruno e pavimento grigio

Front door is a pair of 36" x 96" x 2 1/4" DSA Master Crafted Door with 3-point locking mechanism, (6) divided lites, and (1) raised panel at lower part of the doors in knotty alder. Photo by Mike Kaskel

Idee per un ingresso con anticamera country di medie dimensioni con pareti bianche, una porta singola, una porta in legno scuro, pavimento grigio e pavimento in gres porcellanato

Front door/ Great Room entry - hidden doors are located on either side of the front door to conceal coat closets.
Photography: Garett + Carrie Buell of Studiobuell/ studiobuell.com

Graham Gaunt
Immagine di un grande ingresso o corridoio contemporaneo con pareti bianche e pavimento grigio
Immagine di un grande ingresso o corridoio contemporaneo con pareti bianche e pavimento grigio

Esempio di un grande ingresso o corridoio minimalista con pareti bianche, pavimento in cemento e pavimento grigio

Immagine di un ingresso con anticamera country con pareti bianche, una porta singola, una porta in vetro e pavimento multicolore

Esempio di un grande corridoio chic con pareti bianche, pavimento con piastrelle in ceramica, una porta singola, pavimento multicolore, una porta in vetro e soffitto a cassettoni
75.462 Foto di ingressi e corridoi con pareti con effetto metallico e pareti bianche
2
