21.005 Foto di ingressi e corridoi con pareti bianche e una porta singola
Filtra anche per:
Budget
Ordina per:Popolari oggi
141 - 160 di 21.005 foto
1 di 3

The goal for this Point Loma home was to transform it from the adorable beach bungalow it already was by expanding its footprint and giving it distinctive Craftsman characteristics while achieving a comfortable, modern aesthetic inside that perfectly caters to the active young family who lives here. By extending and reconfiguring the front portion of the home, we were able to not only add significant square footage, but create much needed usable space for a home office and comfortable family living room that flows directly into a large, open plan kitchen and dining area. A custom built-in entertainment center accented with shiplap is the focal point for the living room and the light color of the walls are perfect with the natural light that floods the space, courtesy of strategically placed windows and skylights. The kitchen was redone to feel modern and accommodate the homeowners busy lifestyle and love of entertaining. Beautiful white kitchen cabinetry sets the stage for a large island that packs a pop of color in a gorgeous teal hue. A Sub-Zero classic side by side refrigerator and Jenn-Air cooktop, steam oven, and wall oven provide the power in this kitchen while a white subway tile backsplash in a sophisticated herringbone pattern, gold pulls and stunning pendant lighting add the perfect design details. Another great addition to this project is the use of space to create separate wine and coffee bars on either side of the doorway. A large wine refrigerator is offset by beautiful natural wood floating shelves to store wine glasses and house a healthy Bourbon collection. The coffee bar is the perfect first top in the morning with a coffee maker and floating shelves to store coffee and cups. Luxury Vinyl Plank (LVP) flooring was selected for use throughout the home, offering the warm feel of hardwood, with the benefits of being waterproof and nearly indestructible - two key factors with young kids!
For the exterior of the home, it was important to capture classic Craftsman elements including the post and rock detail, wood siding, eves, and trimming around windows and doors. We think the porch is one of the cutest in San Diego and the custom wood door truly ties the look and feel of this beautiful home together.
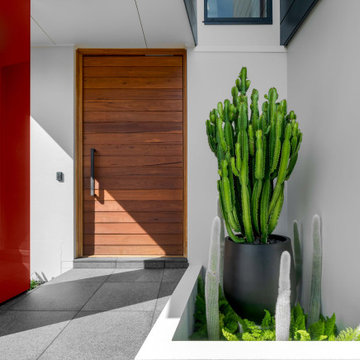
Immagine di una grande porta d'ingresso contemporanea con pareti bianche, una porta singola, una porta in legno bruno e pavimento grigio
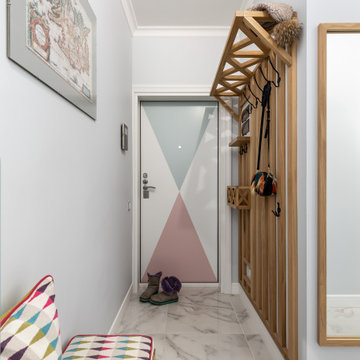
Esempio di una porta d'ingresso design con pareti bianche, una porta singola e pavimento bianco

A white washed ship lap barn wood wall creates a beautiful entry-way space and coat rack. A custom floating entryway bench made of a beautiful 4" thick reclaimed barn wood beam is held up by a very large black painted steel L-bracket

Immagine di un ingresso tradizionale con pareti bianche, parquet scuro, una porta singola, una porta nera, pavimento nero e boiserie
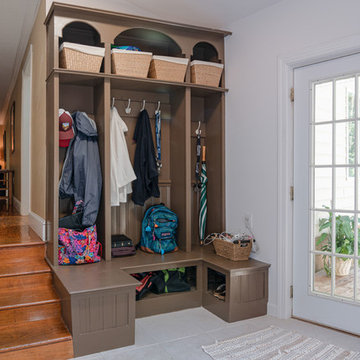
Idee per un ingresso con anticamera rustico con pareti bianche, una porta singola, una porta in vetro e pavimento grigio
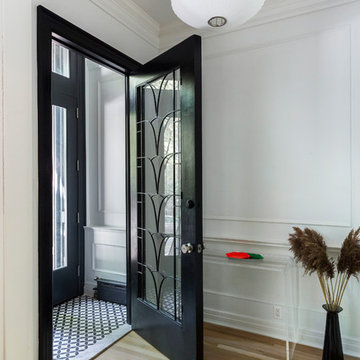
Complete renovation of a 19th century brownstone in Brooklyn's Fort Greene neighborhood. Modern interiors that preserve many original details.
Kate Glicksberg Photography
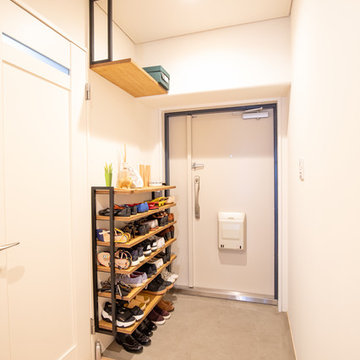
Idee per un piccolo corridoio nordico con pareti bianche, pavimento in cemento, una porta singola, una porta bianca e pavimento grigio
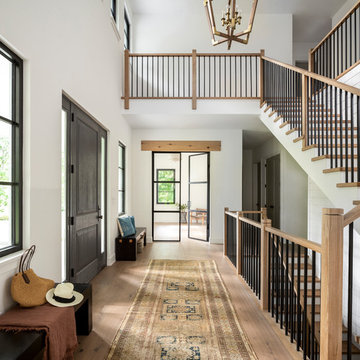
Photo by Jess Blackwell Photography
Ispirazione per un ingresso tradizionale con pareti bianche, parquet chiaro, una porta singola e una porta in legno scuro
Ispirazione per un ingresso tradizionale con pareti bianche, parquet chiaro, una porta singola e una porta in legno scuro

Foto di una porta d'ingresso country con pareti bianche, parquet chiaro, una porta singola, una porta blu e pavimento beige

mudroom storage and seating with entry to large walk-in storage closet
Ispirazione per un grande ingresso con anticamera country con pareti bianche, pavimento in mattoni, una porta singola, una porta grigia e pavimento multicolore
Ispirazione per un grande ingresso con anticamera country con pareti bianche, pavimento in mattoni, una porta singola, una porta grigia e pavimento multicolore

Idee per un ingresso country con pareti bianche, pavimento in legno massello medio, una porta singola, una porta nera e pavimento marrone
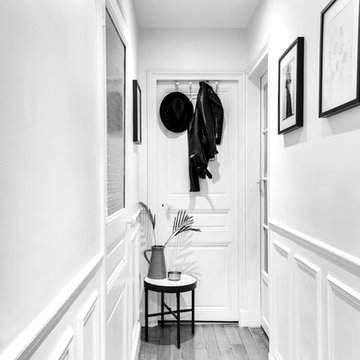
Tiphaine Popesco
Foto di un piccolo corridoio tradizionale con pareti bianche, pavimento in legno massello medio, una porta singola, una porta bianca e pavimento marrone
Foto di un piccolo corridoio tradizionale con pareti bianche, pavimento in legno massello medio, una porta singola, una porta bianca e pavimento marrone
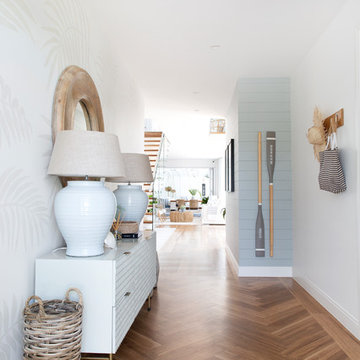
Donna Guyler Design
Idee per un grande ingresso costiero con pareti bianche, pavimento in vinile, una porta singola, una porta nera e pavimento marrone
Idee per un grande ingresso costiero con pareti bianche, pavimento in vinile, una porta singola, una porta nera e pavimento marrone
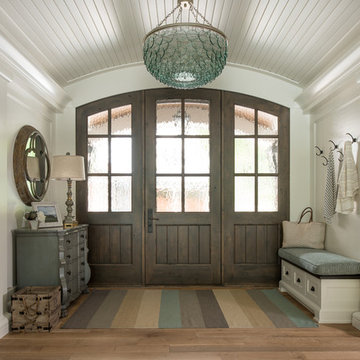
Esempio di un ingresso classico con pareti bianche, pavimento in legno massello medio, una porta singola, una porta in legno bruno e pavimento marrone
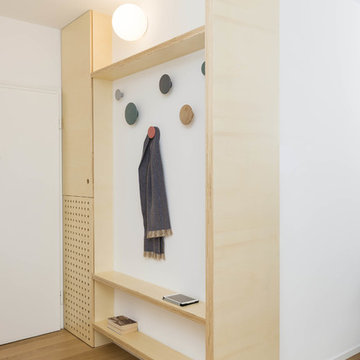
© Federico Villa Fotografo
Foto di un ingresso nordico con pareti bianche, pavimento in legno massello medio, una porta singola, una porta bianca e pavimento marrone
Foto di un ingresso nordico con pareti bianche, pavimento in legno massello medio, una porta singola, una porta bianca e pavimento marrone

Immagine di un grande corridoio contemporaneo con pareti bianche, pavimento in cemento, una porta singola, una porta in vetro e pavimento grigio

The renovation of this classic Muskoka cottage, focused around re-designing the living space to make the most of the incredible lake views. This update completely changed the flow of space, aligning the living areas with a more modern & luxurious living context.
In collaboration with the client, we envisioned a home in which clean lines, neutral tones, a variety of textures and patterns, and small yet luxurious details created a fresh, engaging space while seamlessly blending into the natural environment.
The main floor of this home was completely gutted to reveal the true beauty of the space. Main floor walls were re-engineered with custom windows to expand the client’s majestic view of the lake.
The dining area was highlighted with features including ceilings finished with Shadowline MDF, and enhanced with a custom coffered ceiling bringing dimension to the space.
Unobtrusive details and contrasting textures add richness and intrigue to the space, creating an energizing yet soothing interior with tactile depth.
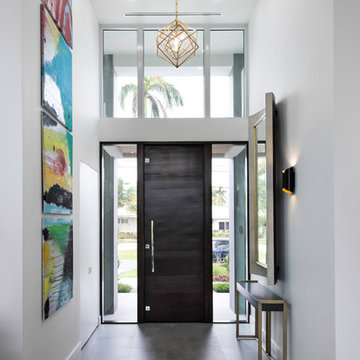
Photographer: Paul Stoppi
Foto di un ingresso design con pareti bianche, una porta singola, una porta in legno scuro e pavimento grigio
Foto di un ingresso design con pareti bianche, una porta singola, una porta in legno scuro e pavimento grigio
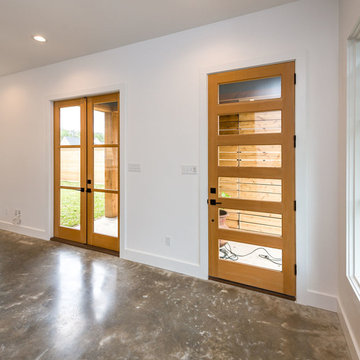
Ispirazione per una porta d'ingresso moderna con pareti bianche, pavimento in cemento, una porta singola, una porta in legno chiaro e pavimento marrone
21.005 Foto di ingressi e corridoi con pareti bianche e una porta singola
8