722 Foto di ingressi e corridoi con pareti bianche e una porta scorrevole
Filtra anche per:
Budget
Ordina per:Popolari oggi
101 - 120 di 722 foto
1 di 3
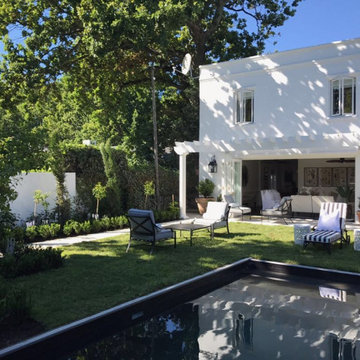
New facade renovated in a modern Edwardian style
Esempio di una grande porta d'ingresso minimal con pareti bianche, parquet scuro, una porta scorrevole, una porta nera e pavimento nero
Esempio di una grande porta d'ingresso minimal con pareti bianche, parquet scuro, una porta scorrevole, una porta nera e pavimento nero
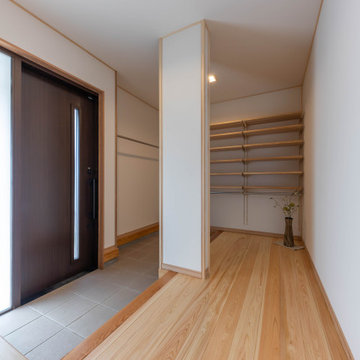
玄関はシンプルにまとめながらも、機能性を保っています。
床は節のない桧の最高級品を使用し、抑えた高級感を演出。
壁は白の珪藻土クロスを使用することで、清潔感のある印象にしながらも消臭効果が期待できます。
畑仕事はどうしても足元が汚れたりするものです。
そのため、玄関と内部収納を繋げ、お客様の靴と住居者の靴の収納をわけました。
また、スリッパの収納はお家に合わせてオリジナルで作成し、腰を掛けることができるようにしています。
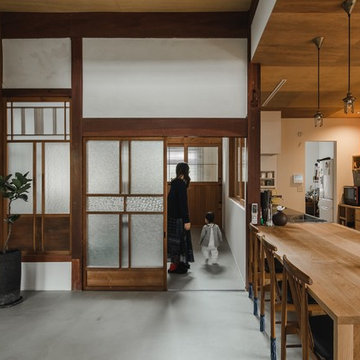
Family of the character of rice field.
In the surrounding is the countryside landscape, in a 53 yr old Japanese house of 80 tsubos,
the young couple and their children purchased it for residence and decided to renovate.
Making the new concept of living a new life in a 53 yr old Japanese house 53 years ago and continuing to the next generation, we can hope to harmonize between the good ancient things with new things and thought of a house that can interconnect the middle area.
First of all, we removed the part which was expanded and renovated in the 53 years of construction, returned to the original ricefield character style, and tried to insert new elements there.
The Original Japanese style room was made into a garden, and the edge side was made to be outside, adding external factors, creating a comfort of the space where various elements interweave.
The rich space was created by externalizing the interior and inserting new things while leaving the old stuff.
田の字の家
周囲には田園風景がひろがる築53年80坪の日本家屋。
若い夫婦と子が住居として日本家屋を購入しリノベーションをすることとなりました。
53年前の日本家屋を新しい生活の場として次の世代へ住み継がれていくことをコンセプトとし、古く良きモノと新しいモノとを調和させ、そこに中間領域を織り交ぜたような住宅はできないかと考えました。
まず築53年の中で増改築された部分を取り除き、本来の日本家屋の様式である田の字の空間に戻します。そこに必要な空間のボリュームを落とし込んでいきます。そうすることで、必要のない空間(余白の空間)が生まれます。そこに私たちは、外的要素を挿入していくことを試みました。
元々和室だったところを坪庭にしたり、縁側を外部に見立てたりすることで様々な要素が織り交ざりあう空間の心地よさを作り出しました。
昔からある素材を残しつつ空間を新しく作りなおし、そこに外部的要素を挿入することで
豊かな暮らしを生みだしています。
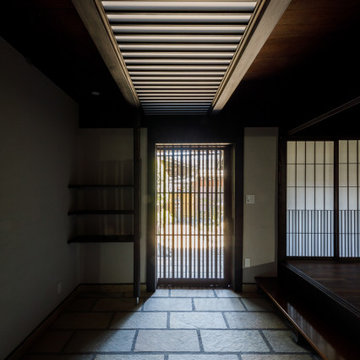
照明を全て消して自然光だけにすると、より素材の美しさが際立ちます。土間の敷き石のザラッとした素材感、無垢木材の古びた味わい、障子紙を濾した光の柔らかさ等々、気負いのないナチュラル感を堪能することが出来ます。
Immagine di un grande corridoio tradizionale con pareti bianche, pavimento in granito, una porta scorrevole, una porta marrone, pavimento beige e soffitto in legno
Immagine di un grande corridoio tradizionale con pareti bianche, pavimento in granito, una porta scorrevole, una porta marrone, pavimento beige e soffitto in legno
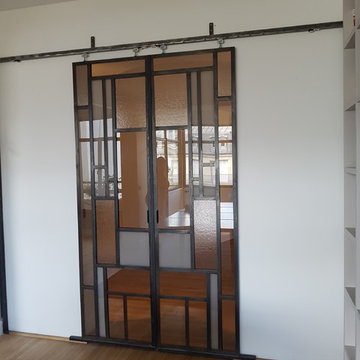
Immagine di un corridoio minimal di medie dimensioni con pareti bianche, parquet scuro, una porta scorrevole, una porta marrone e pavimento marrone
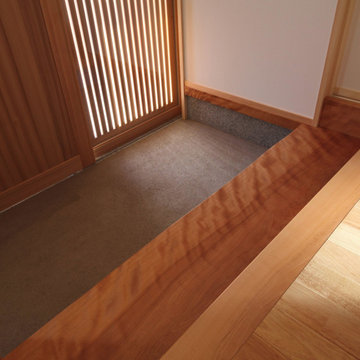
Idee per un piccolo corridoio etnico con pareti bianche, pavimento in legno massello medio, una porta scorrevole, una porta arancione e pavimento arancione
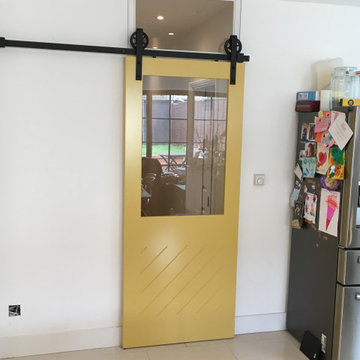
Bespoke Sliding Barn Door and Window Frame, spray-finished in Farrow & Ball 'Babouche'.
Esempio di un corridoio minimal di medie dimensioni con pareti bianche, pavimento con piastrelle in ceramica, una porta scorrevole, una porta gialla e pavimento grigio
Esempio di un corridoio minimal di medie dimensioni con pareti bianche, pavimento con piastrelle in ceramica, una porta scorrevole, una porta gialla e pavimento grigio
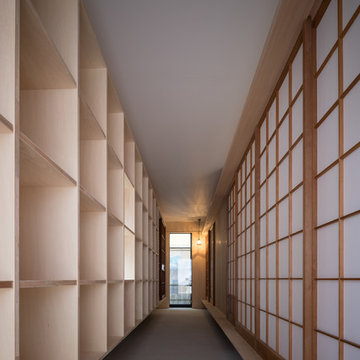
井とロ
玄関※障子を閉じた時
Foto di un corridoio minimalista di medie dimensioni con pareti bianche, pavimento in cemento, una porta scorrevole, una porta in legno chiaro e pavimento grigio
Foto di un corridoio minimalista di medie dimensioni con pareti bianche, pavimento in cemento, una porta scorrevole, una porta in legno chiaro e pavimento grigio
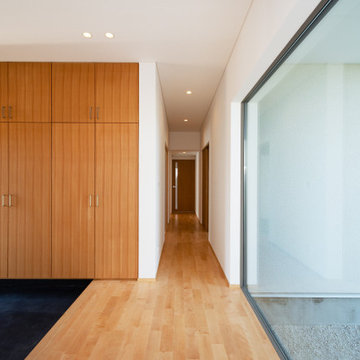
三世代が暮らすに家に相応しい広がり感のある玄関です
Esempio di un corridoio moderno di medie dimensioni con pareti bianche, una porta scorrevole, una porta in legno bruno, pavimento nero, soffitto in carta da parati, carta da parati e armadio
Esempio di un corridoio moderno di medie dimensioni con pareti bianche, una porta scorrevole, una porta in legno bruno, pavimento nero, soffitto in carta da parati, carta da parati e armadio
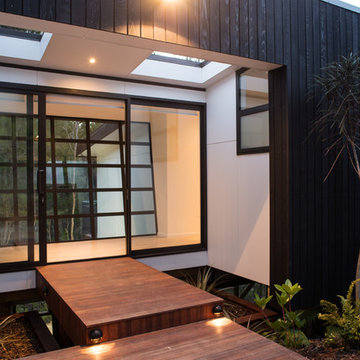
Oliver Weber Photography
Ispirazione per un piccolo ingresso design con pareti bianche, una porta scorrevole e una porta in vetro
Ispirazione per un piccolo ingresso design con pareti bianche, una porta scorrevole e una porta in vetro
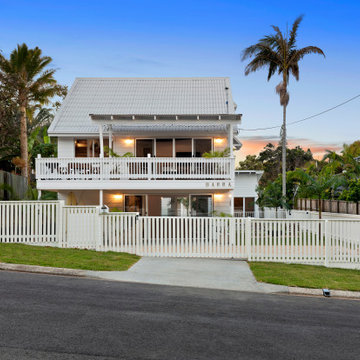
Foto di una grande porta d'ingresso stile marinaro con pareti bianche, pavimento in vinile, una porta scorrevole, una porta bianca e pavimento bianco
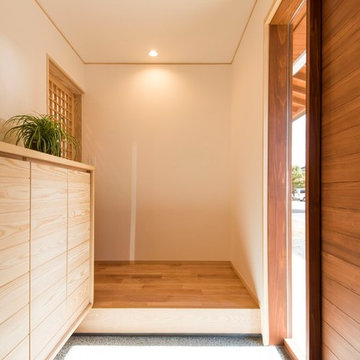
Esempio di un corridoio etnico con pareti bianche, pavimento in legno massello medio, una porta scorrevole, una porta in legno scuro e pavimento marrone
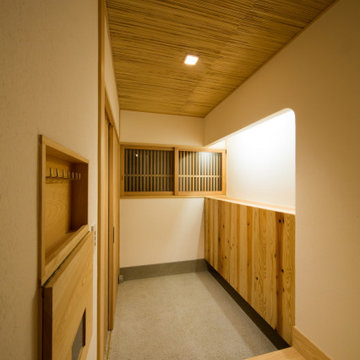
天井は山ヨシです。左壁に造作ポストと鍵掛けを設けています。
Foto di un corridoio etnico di medie dimensioni con pareti bianche e una porta scorrevole
Foto di un corridoio etnico di medie dimensioni con pareti bianche e una porta scorrevole
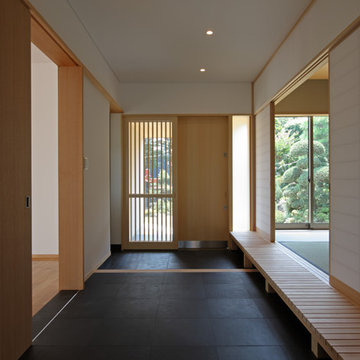
Foto di un grande ingresso etnico con pareti bianche, una porta scorrevole, una porta in legno chiaro e pavimento nero
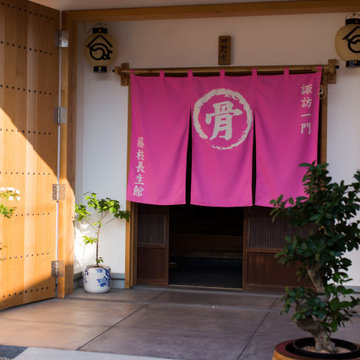
Idee per un piccolo ingresso etnico con pareti bianche, una porta scorrevole, una porta in legno scuro, pavimento grigio e travi a vista
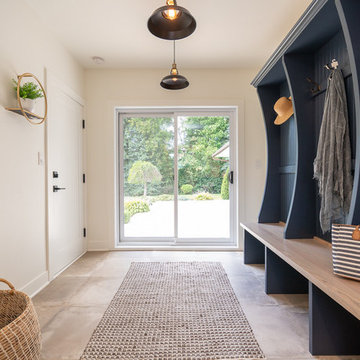
I love this totally renovated luxury bungalow In Baie d'Urfe Quebec. The walls were removed to allow for entertaining while working in the kitchen.
The beautiful blue found in the island cabinets and mudroom is very striking against the white quartz countertops and walls. Definitely a gorgeous house!
I incorporated the blues, white and greenery into the staging. With all the windows and light, you feel like the outdoors has come in.
If you are thinking about selling your home, call us. We can give you an evaluation of your home and help you to get it ready for the market or spruce it up so you can enjoy living there linger.
Call Joanne Vroom 514-222-5553
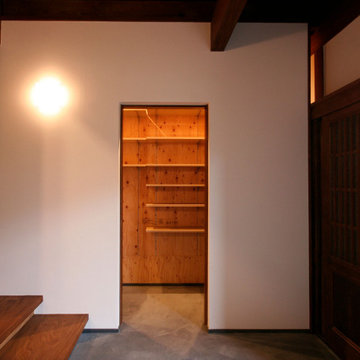
桜大黒の家(古民家改修)風景を受け継ぐ 築60年淡路島の古民家 |Studio tanpopo-gumi
撮影|野口 兼史
玄関土間から続くシューズクローゼット 家族の動線を新たに確保しつつ、ゆったりとした土間空間
Foto di un corridoio etnico di medie dimensioni con pareti bianche, pavimento in cemento, una porta scorrevole, una porta marrone e pavimento grigio
Foto di un corridoio etnico di medie dimensioni con pareti bianche, pavimento in cemento, una porta scorrevole, una porta marrone e pavimento grigio
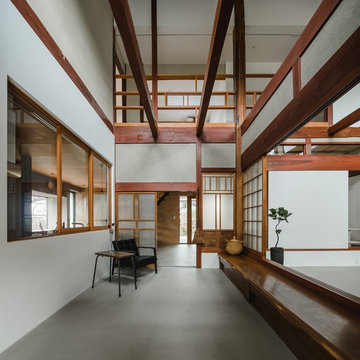
Family of the character of rice field.
In the surrounding is the countryside landscape, in a 53 yr old Japanese house of 80 tsubos,
the young couple and their children purchased it for residence and decided to renovate.
Making the new concept of living a new life in a 53 yr old Japanese house 53 years ago and continuing to the next generation, we can hope to harmonize between the good ancient things with new things and thought of a house that can interconnect the middle area.
First of all, we removed the part which was expanded and renovated in the 53 years of construction, returned to the original ricefield character style, and tried to insert new elements there.
The Original Japanese style room was made into a garden, and the edge side was made to be outside, adding external factors, creating a comfort of the space where various elements interweave.
The rich space was created by externalizing the interior and inserting new things while leaving the old stuff.
田の字の家
周囲には田園風景がひろがる築53年80坪の日本家屋。
若い夫婦と子が住居として日本家屋を購入しリノベーションをすることとなりました。
53年前の日本家屋を新しい生活の場として次の世代へ住み継がれていくことをコンセプトとし、古く良きモノと新しいモノとを調和させ、そこに中間領域を織り交ぜたような住宅はできないかと考えました。
まず築53年の中で増改築された部分を取り除き、本来の日本家屋の様式である田の字の空間に戻します。そこに必要な空間のボリュームを落とし込んでいきます。そうすることで、必要のない空間(余白の空間)が生まれます。そこに私たちは、外的要素を挿入していくことを試みました。
元々和室だったところを坪庭にしたり、縁側を外部に見立てたりすることで様々な要素が織り交ざりあう空間の心地よさを作り出しました。
昔からある素材を残しつつ空間を新しく作りなおし、そこに外部的要素を挿入することで
豊かな暮らしを生みだしています。
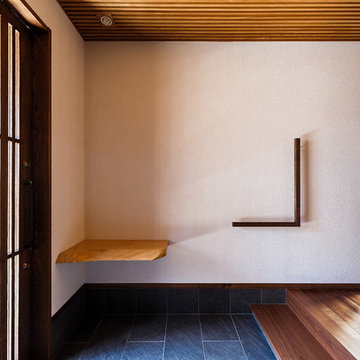
壁は漆喰塗り、天井はタモのルーバー天井、土間は玄昌石調のセラミックタイル貼りです。
Foto di un ingresso o corridoio etnico con pareti bianche, parquet scuro, una porta scorrevole e una porta marrone
Foto di un ingresso o corridoio etnico con pareti bianche, parquet scuro, una porta scorrevole e una porta marrone

階段から見おろす土間。
Photo by Masao Nishikawa
Ispirazione per un ingresso o corridoio minimalista di medie dimensioni con pareti bianche, pareti in perlinato, pavimento in cemento, una porta scorrevole, una porta grigia, pavimento grigio e soffitto in perlinato
Ispirazione per un ingresso o corridoio minimalista di medie dimensioni con pareti bianche, pareti in perlinato, pavimento in cemento, una porta scorrevole, una porta grigia, pavimento grigio e soffitto in perlinato
722 Foto di ingressi e corridoi con pareti bianche e una porta scorrevole
6