1.673 Foto di ingressi e corridoi con pareti bianche e una porta a pivot
Filtra anche per:
Budget
Ordina per:Popolari oggi
21 - 40 di 1.673 foto
1 di 3
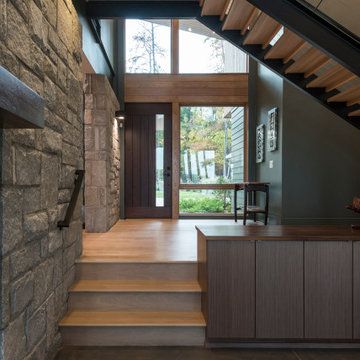
We designed this 3,162 square foot home for empty-nesters who love lake life. Functionally, the home accommodates multiple generations. Elderly in-laws stay for prolonged periods, and the homeowners are thinking ahead to their own aging in place. This required two master suites on the first floor. Accommodations were made for visiting children upstairs. Aside from the functional needs of the occupants, our clients desired a home which maximizes indoor connection to the lake, provides covered outdoor living, and is conducive to entertaining. Our concept celebrates the natural surroundings through materials, views, daylighting, and building massing.
We placed all main public living areas along the rear of the house to capitalize on the lake views while efficiently stacking the bedrooms and bathrooms in a two-story side wing. Secondary support spaces are integrated across the front of the house with the dramatic foyer. The front elevation, with painted green and natural wood siding and soffits, blends harmoniously with wooded surroundings. The lines and contrasting colors of the light granite wall and silver roofline draws attention toward the entry and through the house to the real focus: the water. The one-story roof over the garage and support spaces takes flight at the entry, wraps the two-story wing, turns, and soars again toward the lake as it approaches the rear patio. The granite wall extending from the entry through the interior living space is mirrored along the opposite end of the rear covered patio. These granite bookends direct focus to the lake.
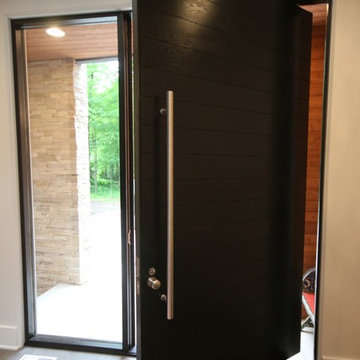
Esempio di un'ampia porta d'ingresso design con pareti bianche, pavimento in gres porcellanato, una porta a pivot, una porta in legno scuro e pavimento grigio
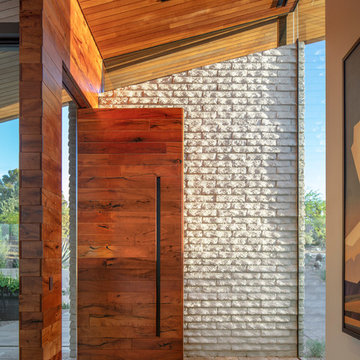
Immagine di un ingresso minimal con pareti bianche, una porta a pivot, una porta in legno scuro e pavimento beige

Entry foyer features a custom offset pivot door with thin glass lites over a Heppner Hardwoods engineered white oak floor. The door is by the Pivot Door Company.
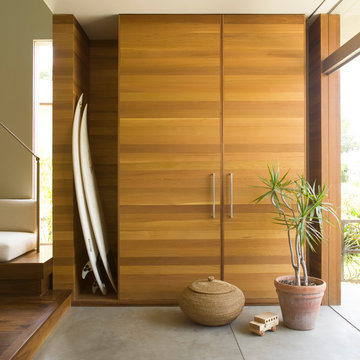
View of the entry foyer storage area.
Photography by J Savage Gibson
Esempio di un ingresso moderno di medie dimensioni con pareti bianche, pavimento in cemento, una porta a pivot, una porta in legno bruno e pavimento grigio
Esempio di un ingresso moderno di medie dimensioni con pareti bianche, pavimento in cemento, una porta a pivot, una porta in legno bruno e pavimento grigio
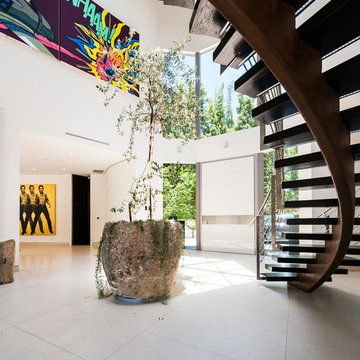
Esempio di un ampio ingresso contemporaneo con pareti bianche, pavimento in cemento, una porta a pivot, una porta bianca e pavimento grigio
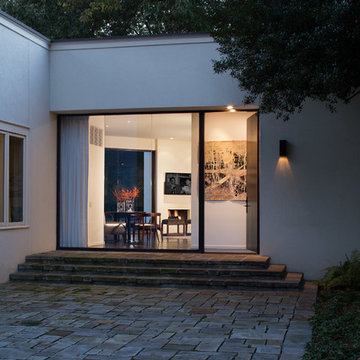
The bones of this house were modern with a stucco exterior and a flat roof. The exterior was edited to maximize it's potential. Previously, it had been a bit confused about being modern. At the entry, there was a panned entry surround, and lanterns, with Georgian detailing. We omitted all of the traditional overlays that had been incorporated from a previous owner.
Carlton Edwards provided the architecture, the interiors, and the landscape design for the house.
Interiors: Carlton Edwards in collaboration w/ Greg Baudouin
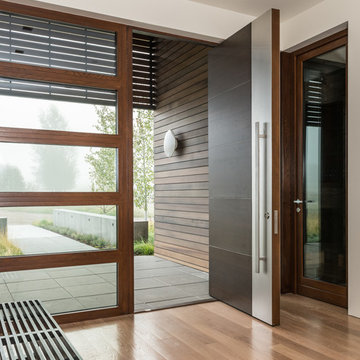
Audrey Hall
Ispirazione per un ingresso o corridoio contemporaneo con pareti bianche, pavimento in legno massello medio, una porta a pivot e una porta in legno scuro
Ispirazione per un ingresso o corridoio contemporaneo con pareti bianche, pavimento in legno massello medio, una porta a pivot e una porta in legno scuro

photo by Jeffery Edward Tryon
Idee per una porta d'ingresso minimalista di medie dimensioni con pareti bianche, pavimento in ardesia, una porta a pivot, una porta in legno bruno, pavimento grigio e soffitto ribassato
Idee per una porta d'ingresso minimalista di medie dimensioni con pareti bianche, pavimento in ardesia, una porta a pivot, una porta in legno bruno, pavimento grigio e soffitto ribassato

Foto di un grande ingresso stile marino con pareti bianche, parquet chiaro, una porta a pivot, una porta nera, pavimento beige, soffitto a volta e pareti in legno

Layers of architecture sweep guests into the main entry.
Esempio di una porta d'ingresso minimalista con pareti bianche, pavimento in cemento, una porta a pivot, una porta in legno chiaro, pavimento grigio, soffitto in legno e pareti in mattoni
Esempio di una porta d'ingresso minimalista con pareti bianche, pavimento in cemento, una porta a pivot, una porta in legno chiaro, pavimento grigio, soffitto in legno e pareti in mattoni
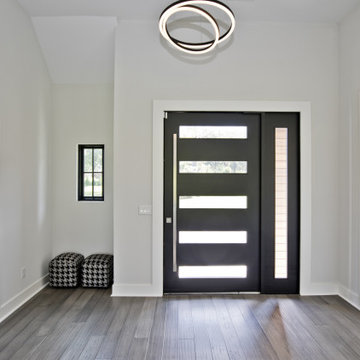
Ispirazione per un ingresso contemporaneo di medie dimensioni con pareti bianche, una porta a pivot, una porta nera, pavimento grigio e pavimento in vinile
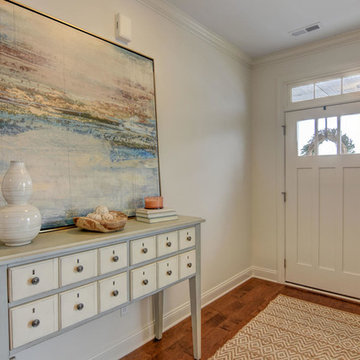
Idee per un ingresso minimalista di medie dimensioni con pareti bianche, pavimento in legno massello medio, una porta a pivot, una porta arancione e pavimento marrone

Designed to embrace an extensive and unique art collection including sculpture, paintings, tapestry, and cultural antiquities, this modernist home located in north Scottsdale’s Estancia is the quintessential gallery home for the spectacular collection within. The primary roof form, “the wing” as the owner enjoys referring to it, opens the home vertically to a view of adjacent Pinnacle peak and changes the aperture to horizontal for the opposing view to the golf course. Deep overhangs and fenestration recesses give the home protection from the elements and provide supporting shade and shadow for what proves to be a desert sculpture. The restrained palette allows the architecture to express itself while permitting each object in the home to make its own place. The home, while certainly modern, expresses both elegance and warmth in its material selections including canterra stone, chopped sandstone, copper, and stucco.
Project Details | Lot 245 Estancia, Scottsdale AZ
Architect: C.P. Drewett, Drewett Works, Scottsdale, AZ
Interiors: Luis Ortega, Luis Ortega Interiors, Hollywood, CA
Publications: luxe. interiors + design. November 2011.
Featured on the world wide web: luxe.daily
Photos by Grey Crawford
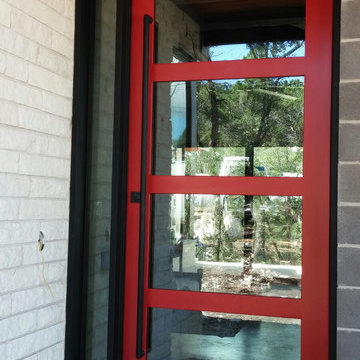
Iron Door - Pivot 3 Style with Sidelight By Porte, Color Red, Clear Glass, Door Pull.
Idee per una porta d'ingresso design di medie dimensioni con pareti bianche, pavimento in cemento, una porta a pivot e una porta rossa
Idee per una porta d'ingresso design di medie dimensioni con pareti bianche, pavimento in cemento, una porta a pivot e una porta rossa
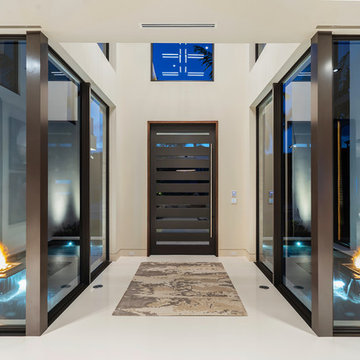
Modern home front entry features a voice over Internet Protocol Intercom Device to interface with the home's Crestron control system for voice communication at both the front door and gate.
Signature Estate featuring modern, warm, and clean-line design, with total custom details and finishes. The front includes a serene and impressive atrium foyer with two-story floor to ceiling glass walls and multi-level fire/water fountains on either side of the grand bronze aluminum pivot entry door. Elegant extra-large 47'' imported white porcelain tile runs seamlessly to the rear exterior pool deck, and a dark stained oak wood is found on the stairway treads and second floor. The great room has an incredible Neolith onyx wall and see-through linear gas fireplace and is appointed perfectly for views of the zero edge pool and waterway. The center spine stainless steel staircase has a smoked glass railing and wood handrail.
Photo courtesy Royal Palm Properties
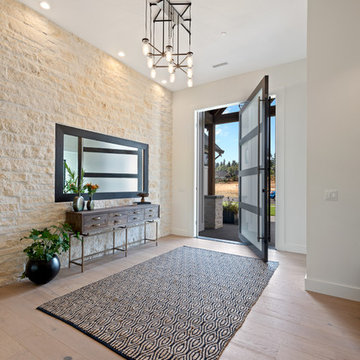
Immagine di una porta d'ingresso tradizionale con pareti bianche, parquet chiaro, una porta a pivot, una porta nera e pavimento beige
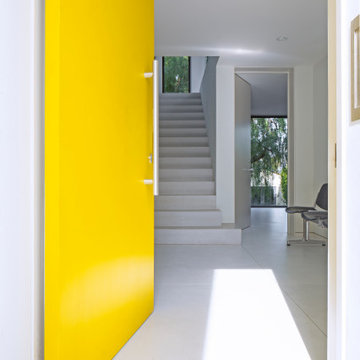
Art Gray Photography
Ispirazione per un ingresso o corridoio con pareti bianche, una porta a pivot, una porta gialla e pavimento grigio
Ispirazione per un ingresso o corridoio con pareti bianche, una porta a pivot, una porta gialla e pavimento grigio
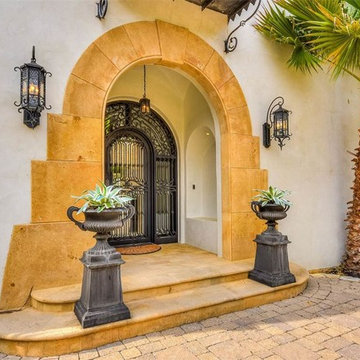
Arched front door with an inviting appearance.
Foto di una porta d'ingresso mediterranea di medie dimensioni con pareti bianche, una porta a pivot, una porta nera e pavimento giallo
Foto di una porta d'ingresso mediterranea di medie dimensioni con pareti bianche, una porta a pivot, una porta nera e pavimento giallo

A view of the entry made of charcoal concrete board and an open pivot door.
Idee per un ingresso o corridoio minimalista di medie dimensioni con una porta a pivot, una porta in legno scuro, pareti bianche e parquet chiaro
Idee per un ingresso o corridoio minimalista di medie dimensioni con una porta a pivot, una porta in legno scuro, pareti bianche e parquet chiaro
1.673 Foto di ingressi e corridoi con pareti bianche e una porta a pivot
2