8.544 Foto di ingressi e corridoi con pareti bianche e parquet scuro
Filtra anche per:
Budget
Ordina per:Popolari oggi
81 - 100 di 8.544 foto
1 di 3
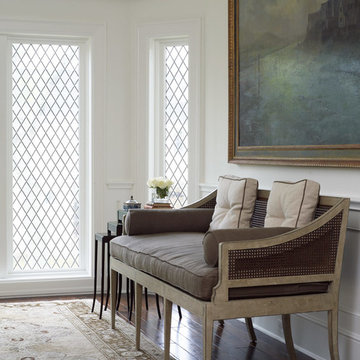
Ispirazione per un ingresso o corridoio classico con pareti bianche e parquet scuro
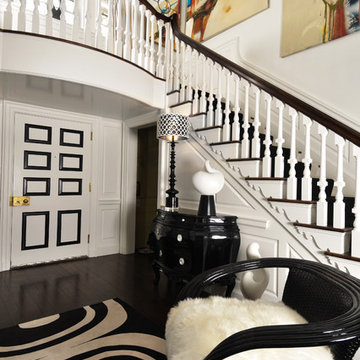
At the Entrance way to the foyer, we placed a bombe chest which we had lacquered in black and placed a oversized chair covered in faux white fur. The front door was painted in black and white.

George Paxton
Immagine di un grande ingresso classico con pareti bianche, parquet scuro, una porta a due ante, una porta in legno scuro e pavimento grigio
Immagine di un grande ingresso classico con pareti bianche, parquet scuro, una porta a due ante, una porta in legno scuro e pavimento grigio

Flat Roman Shades with custom fabric finish the decor of this bench seat window area.
Esempio di un ingresso o corridoio minimal di medie dimensioni con pareti bianche, parquet scuro e pavimento marrone
Esempio di un ingresso o corridoio minimal di medie dimensioni con pareti bianche, parquet scuro e pavimento marrone

JS Gibson
Esempio di un ingresso o corridoio country di medie dimensioni con pareti bianche, parquet scuro e pavimento blu
Esempio di un ingresso o corridoio country di medie dimensioni con pareti bianche, parquet scuro e pavimento blu
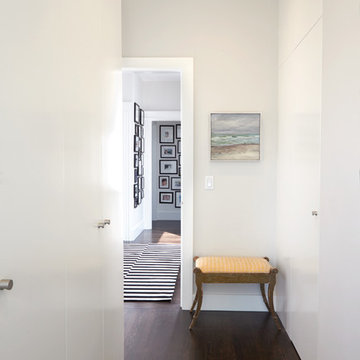
The master suite features concealed closet doors for an unobstructed modern hallway entrance.
Photography: Brian Mahany
Immagine di un ingresso o corridoio design di medie dimensioni con pareti bianche e parquet scuro
Immagine di un ingresso o corridoio design di medie dimensioni con pareti bianche e parquet scuro
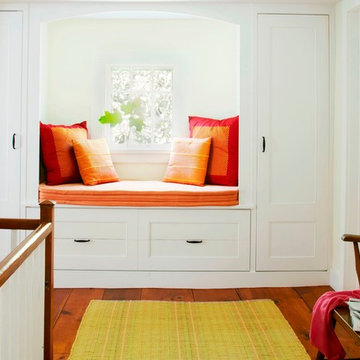
Laura Resen
Foto di un ingresso o corridoio country con pareti bianche e parquet scuro
Foto di un ingresso o corridoio country con pareti bianche e parquet scuro

Entry with custom rug
Foto di un grande ingresso design con pareti bianche, parquet scuro, una porta singola e una porta in legno scuro
Foto di un grande ingresso design con pareti bianche, parquet scuro, una porta singola e una porta in legno scuro
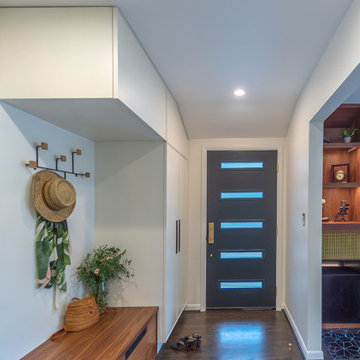
Tired of working from their tiny apartment during the beginning of the pandemic, we helped these clients bring new life to this adorable split-level home, by focusing on efficiency with a touch of glamour. The existing house from 1952 had great bones, and some fun features, such as a nice layout and corner windows, but was feeling worn and dated, and needed some attention. We were tasked with a quick-turnaround project, celebrating the home’s midcentury past, while making the spaces feel cohesive and fun. We were also asked to create more visual connections between spaces.
We designed new walnut cabinetry to surround the existing fireplace, re-worked the home’s entry, replaced the cabinetry in the kitchen, added a bar in the dining room, and enhanced the storage opportunities in the upstairs bedrooms and throughout the house. We continued a clean and modern materials palette throughout. These include warm white walls, refinished dark wood floors, walnut and painted cabinets, and luxe brass fixtures; all the finishes tie together and made the spaces feel more connected and full of whimsy.
Photographer: Matt Swain Photography
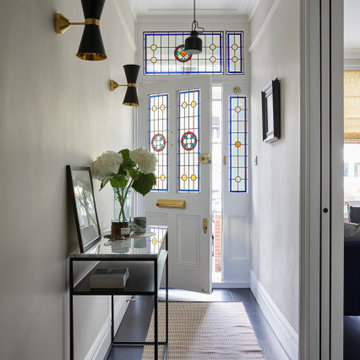
The entrance hallway of the Edwardian Herne Hill project in London was painted in Little Greene Slaked Lime which contrasted with the dark wood floors, the black meta wall lights & pendants.It opens into the living room via sliding pocket doors
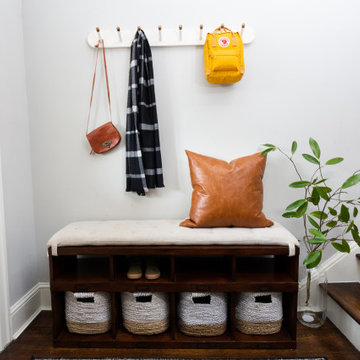
Idee per una piccola porta d'ingresso chic con pareti bianche, parquet scuro, una porta singola, una porta bianca e pavimento marrone
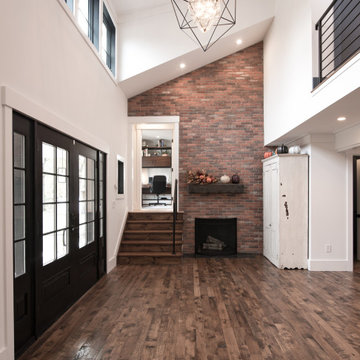
High ceiling alert! In this Modern Farmhouse renovation, we were asked to make this entry foyer more bright and airy. So, how’d we do it? Simple - bring in natural light from above! In this renovation, we designed new clerestory windows way up high. It took rebuilding the roof framing in the area to accomplish, but we figured that out. ? A quick design tip ... the higher you can bring natural light into a space, the deeper it can travel into a space, making the most effective use of daylight possible.
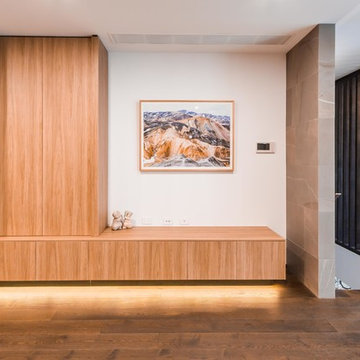
Immagine di un grande ingresso o corridoio minimalista con pareti bianche, parquet scuro e pavimento marrone
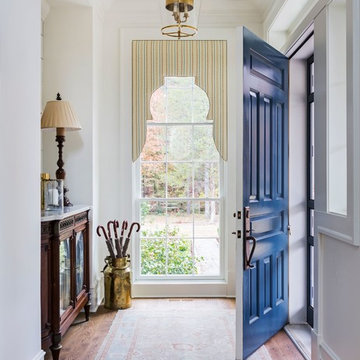
Foto di un ingresso chic di medie dimensioni con pareti bianche, parquet scuro, una porta singola, una porta blu e pavimento marrone
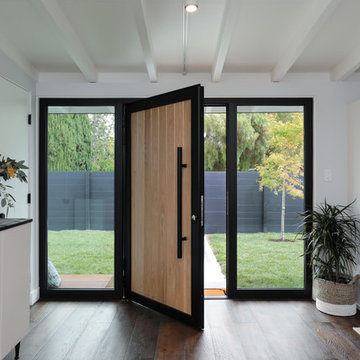
Greenberg Construction
Location: Mountain View, CA, United States
Our clients wanted to create a beautiful and open concept living space for entertaining while maximized the natural lighting throughout their midcentury modern Mackay home. Light silvery gray and bright white tones create a contemporary and sophisticated space; combined with elegant rich, dark woods throughout.
Removing the center wall and brick fireplace between the kitchen and dining areas allowed for a large seven by four foot island and abundance of light coming through the floor to ceiling windows and addition of skylights. The custom low sheen white and navy blue kitchen cabinets were designed by Segale Bros, with the goal of adding as much organization and access as possible with the island storage, drawers, and roll-outs.
Black finishings are used throughout with custom black aluminum windows and 3 panel sliding door by CBW Windows and Doors. The clients designed their custom vertical white oak front door with CBW Windows and Doors as well.
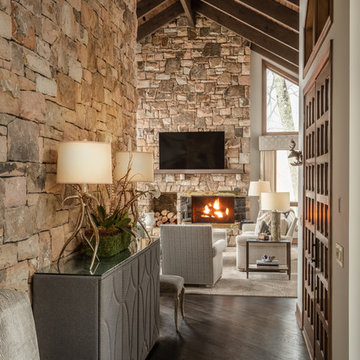
Burton Photography
Idee per un piccolo ingresso stile rurale con pareti bianche, parquet scuro, una porta a due ante e una porta in legno bruno
Idee per un piccolo ingresso stile rurale con pareti bianche, parquet scuro, una porta a due ante e una porta in legno bruno
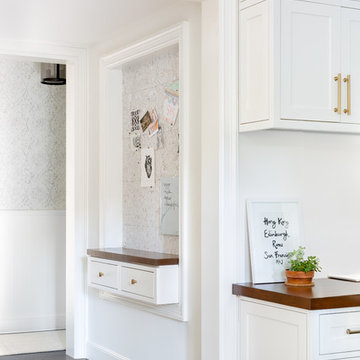
Esempio di un ingresso o corridoio stile marinaro con pareti bianche, parquet scuro e pavimento marrone
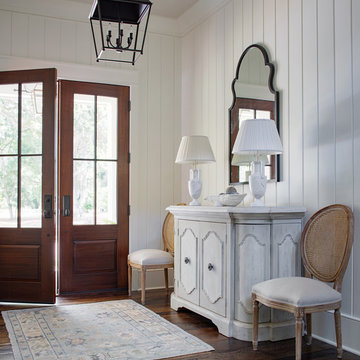
Ispirazione per un ingresso stile marinaro con pareti bianche, parquet scuro, una porta a due ante, una porta in legno scuro e pavimento marrone

The built-in cabinetry at this secondary entrance provides a coat closet, bench, and additional pantry storage for the nearby kitchen.
Photography: Garett + Carrie Buell of Studiobuell/ studiobuell.com
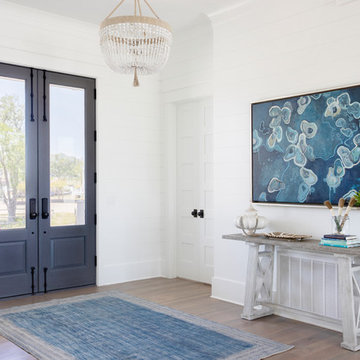
Photo by Margaret Wright
Foto di un ingresso o corridoio stile marino con pareti bianche, parquet scuro, una porta a due ante, una porta blu e pavimento marrone
Foto di un ingresso o corridoio stile marino con pareti bianche, parquet scuro, una porta a due ante, una porta blu e pavimento marrone
8.544 Foto di ingressi e corridoi con pareti bianche e parquet scuro
5