2.120 Foto di ingressi e corridoi con pareti bianche e carta da parati
Filtra anche per:
Budget
Ordina per:Popolari oggi
101 - 120 di 2.120 foto
1 di 3
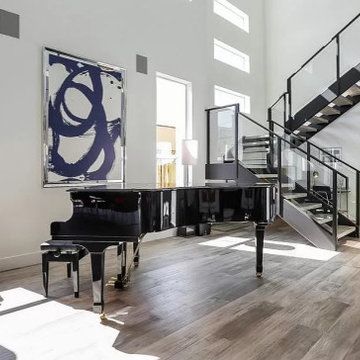
A brand new construction that showcases sleek contemporary style with white exterior siding. As you step inside, you'll be impressed with the quality craftsmanship and attention to detail evident in every aspect of the build. Hardwood flooring is a prominent feature throughout the house, providing a warm and inviting atmosphere. The spacious walkway is perfect for greeting guests and showcasing your interior decor. The kitchen is the heart of any home, and this one certainly does not disappoint. A stunning island with white countertops and dark wood cabinetry is the perfect combination of elegance and functionality. The black staircase accentuates the clean lines and modern aesthetic of the space. Finally, the spacious balcony overlooking the backyard pool is the perfect spot to unwind after a long day. Experience the best in modern living with this stunning new construction home.
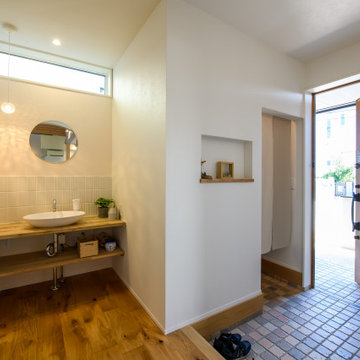
玄関ホールには、帰宅後すぐに手洗いできるように専用手洗器を設置しました。また、玄関には土間収納も設けました。
Ispirazione per un corridoio minimalista con pareti bianche, pavimento in legno massello medio, una porta singola, una porta in legno bruno, soffitto in carta da parati e carta da parati
Ispirazione per un corridoio minimalista con pareti bianche, pavimento in legno massello medio, una porta singola, una porta in legno bruno, soffitto in carta da parati e carta da parati
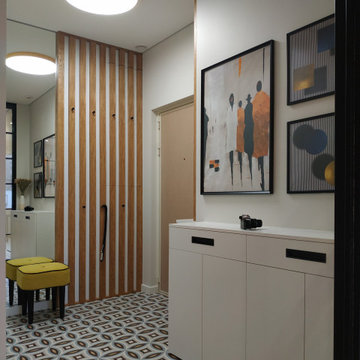
Рейки скрывают электрощит и выполняют функцию вешалки
Esempio di un piccolo corridoio scandinavo con pareti bianche, pavimento in gres porcellanato, una porta singola, una porta in legno bruno, pavimento multicolore e carta da parati
Esempio di un piccolo corridoio scandinavo con pareti bianche, pavimento in gres porcellanato, una porta singola, una porta in legno bruno, pavimento multicolore e carta da parati
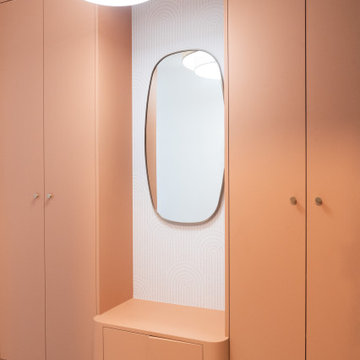
Dès l’entrée, le regard est immédiatement attiré par la sublime penderie sur mesure et sa banquette intégrée tout en rondeur aux teintes orangées, qui font échos au miroir et à la porte archée qui s’ouvre sur la pièce de vie.
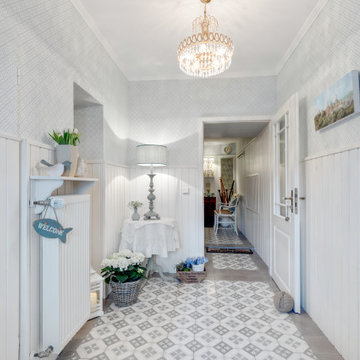
Landhausstil, Eingangsbereich, Nut und Feder, Paneele, Zementfliesen, Tapete, Kronleuchter
Immagine di un ingresso o corridoio country di medie dimensioni con pareti bianche, pavimento in gres porcellanato, una porta singola, pavimento multicolore e carta da parati
Immagine di un ingresso o corridoio country di medie dimensioni con pareti bianche, pavimento in gres porcellanato, una porta singola, pavimento multicolore e carta da parati
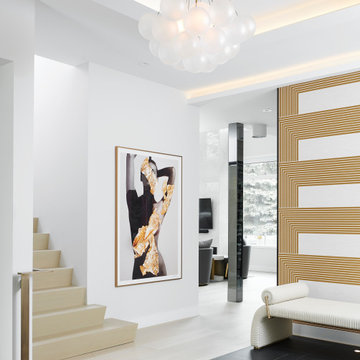
Foto di un grande ingresso design con pareti bianche, pavimento in gres porcellanato, una porta singola, una porta nera, pavimento nero, soffitto ribassato e carta da parati
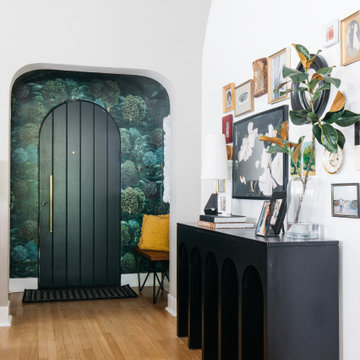
Idee per un ingresso minimalista di medie dimensioni con pareti bianche, pavimento in legno massello medio, una porta nera, pavimento marrone, soffitto a volta e carta da parati
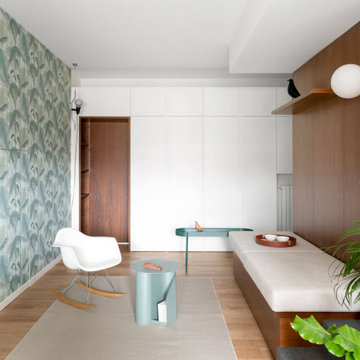
Foto: Federico Villa
Ispirazione per un grande ingresso o corridoio nordico con pareti bianche, parquet chiaro e carta da parati
Ispirazione per un grande ingresso o corridoio nordico con pareti bianche, parquet chiaro e carta da parati
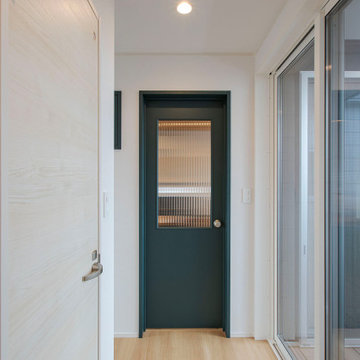
Idee per un ingresso o corridoio contemporaneo con pareti bianche, pavimento marrone, soffitto in legno e carta da parati
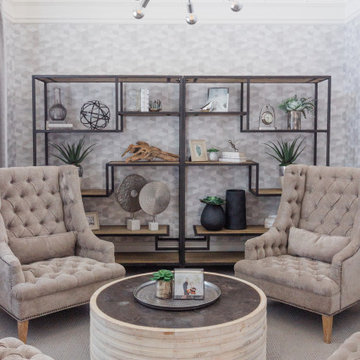
Immagine di un ingresso o corridoio con pareti bianche, moquette, pavimento grigio, soffitto a volta e carta da parati

子供部屋の前の廊下はただの通路ではなく、猫たちのための空間にもなっている。
床から一段下がった土間は猫トイレ用のスペース。一段下がっているため、室内にトイレ砂を持ち込みにくくなっている。
窓下の収納棚には猫砂や清掃用品、猫のおもちゃなどをたくさん収納できる。、もちろん子供たち用の収納としても活躍。
収納棚のカウンターは猫たちのひなたぼっこスペース。中庭を眺めなら気持ちよくウトウト。
カウンターの上には、高い位置から外を眺めるのが好きな猫たちのためのキャットウォークも設置されている。
廊下の突き当たりの地窓も猫たちの眺望用。家の外を見ることは好奇心を刺激されて楽しい。
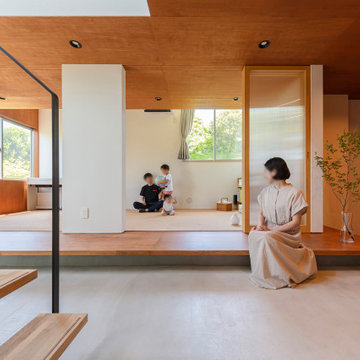
Ispirazione per un ingresso o corridoio con pareti bianche, pavimento in cemento, pavimento grigio, soffitto in legno e carta da parati
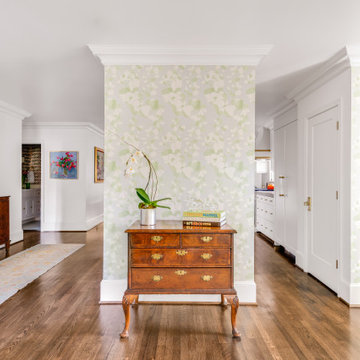
Immagine di un piccolo ingresso o corridoio classico con pareti bianche, parquet scuro, una porta singola, una porta bianca, pavimento marrone e carta da parati
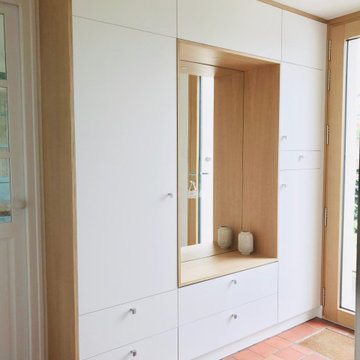
Création d'un meuble sur mesure offrant une belle capacité de rangement
Idee per un piccolo ingresso tradizionale con pareti bianche, pavimento in terracotta, una porta singola, una porta in legno chiaro, pavimento rosso e carta da parati
Idee per un piccolo ingresso tradizionale con pareti bianche, pavimento in terracotta, una porta singola, una porta in legno chiaro, pavimento rosso e carta da parati
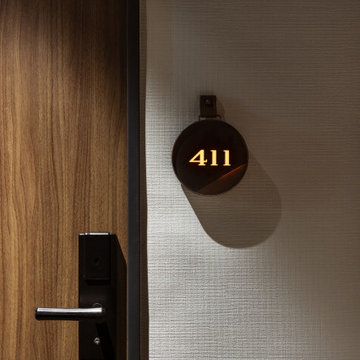
Service : Hotel
Location : 福岡県博多区
Area : 224 rooms
Completion : AUG / 2019
Designer : T.Fujimoto / K.Koki
Photos : Kenji MASUNAGA / Kenta Hasegawa
Link : https://www.the-lively.com/
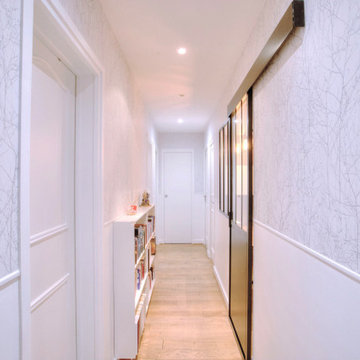
Immagine di un ampio ingresso o corridoio con carta da parati, pareti bianche e pavimento beige
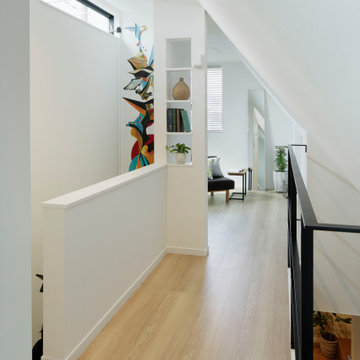
3 階は全体的に間仕切りを設けず、つながりのある空間を意識して設計しています。
Esempio di un ingresso o corridoio nordico di medie dimensioni con pareti bianche, parquet chiaro, pavimento beige, soffitto in carta da parati e carta da parati
Esempio di un ingresso o corridoio nordico di medie dimensioni con pareti bianche, parquet chiaro, pavimento beige, soffitto in carta da parati e carta da parati
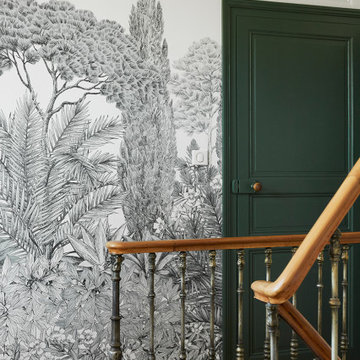
Immagine di un ingresso o corridoio di medie dimensioni con pareti bianche, parquet scuro e carta da parati
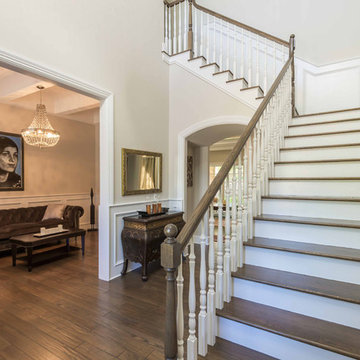
This 6,000sf luxurious custom new construction 5-bedroom, 4-bath home combines elements of open-concept design with traditional, formal spaces, as well. Tall windows, large openings to the back yard, and clear views from room to room are abundant throughout. The 2-story entry boasts a gently curving stair, and a full view through openings to the glass-clad family room. The back stair is continuous from the basement to the finished 3rd floor / attic recreation room.
The interior is finished with the finest materials and detailing, with crown molding, coffered, tray and barrel vault ceilings, chair rail, arched openings, rounded corners, built-in niches and coves, wide halls, and 12' first floor ceilings with 10' second floor ceilings.
It sits at the end of a cul-de-sac in a wooded neighborhood, surrounded by old growth trees. The homeowners, who hail from Texas, believe that bigger is better, and this house was built to match their dreams. The brick - with stone and cast concrete accent elements - runs the full 3-stories of the home, on all sides. A paver driveway and covered patio are included, along with paver retaining wall carved into the hill, creating a secluded back yard play space for their young children.
Project photography by Kmieick Imagery.
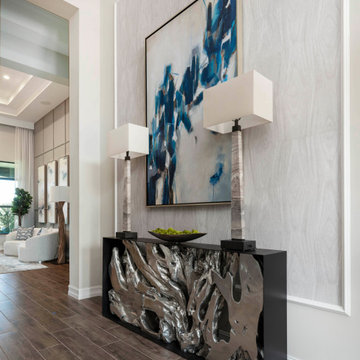
Organic console with symmetrical lamps with flat stock wall detail inset with wallcovering.
Immagine di un ingresso con pareti bianche, pavimento marrone e carta da parati
Immagine di un ingresso con pareti bianche, pavimento marrone e carta da parati
2.120 Foto di ingressi e corridoi con pareti bianche e carta da parati
6