13.233 Foto di ingressi e corridoi con pareti beige e una porta singola
Filtra anche per:
Budget
Ordina per:Popolari oggi
81 - 100 di 13.233 foto
1 di 3
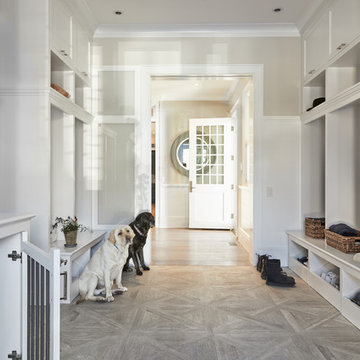
Ispirazione per un ingresso con anticamera costiero con pareti beige, una porta singola, una porta bianca e pavimento beige
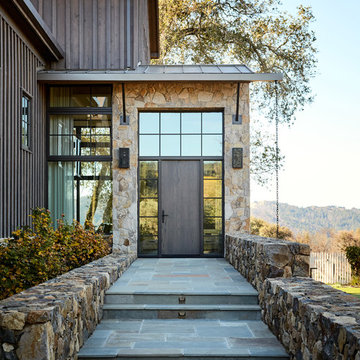
Amy A. Alper, Architect
Landscape Design by Merge Studio
Photos by John Merkl
Foto di una porta d'ingresso country con pareti beige, una porta singola, una porta in legno scuro e pavimento grigio
Foto di una porta d'ingresso country con pareti beige, una porta singola, una porta in legno scuro e pavimento grigio

This family getaway was built with entertaining and guests in mind, so the expansive Bootroom was designed with great flow to be a catch-all space essential for organization of equipment and guests.
Integrated ski racks on the porch railings outside provide space for guests to park their gear. Covered entry has a metal floor grate, boot brushes, and boot kicks to clean snow off.
Inside, ski racks line the wall beside a work bench, providing the perfect space to store skis, boards, and equipment, as well as the ideal spot to wax up before hitting the slopes.
Around the corner are individual wood lockers, labeled for family members and usual guests. A custom-made hand-scraped wormwood bench takes the central display – protected with clear epoxy to preserve the look of holes while providing a waterproof and smooth surface.
Wooden boot and glove dryers are positioned at either end of the room, these custom units feature sturdy wooden dowels to hold any equipment, and powerful fans mean that everything will be dry after lunch break.
The Bootroom is finished with naturally aged wood wainscoting, rescued from a lumber storage field, and the large rail topper provides a perfect ledge for small items while pulling on freshly dried boots. Large wooden baseboards offer protection for the wall against stray equipment.
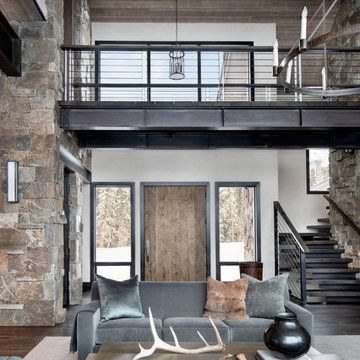
The front entry opens to the living room. Plush fur and velvet decor softens the stone and wood details in the home.
Photos by Gibeon Photography
Foto di una porta d'ingresso moderna con pareti beige, parquet scuro, pavimento marrone, una porta singola e una porta in legno chiaro
Foto di una porta d'ingresso moderna con pareti beige, parquet scuro, pavimento marrone, una porta singola e una porta in legno chiaro
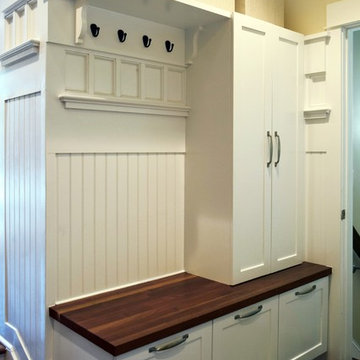
Princeton, NJ. Large Mudroom. Custom cabinetry, shelving and plenty of hooks for hanging coats, hats & keys! Bench seating with drawer storage underneath.
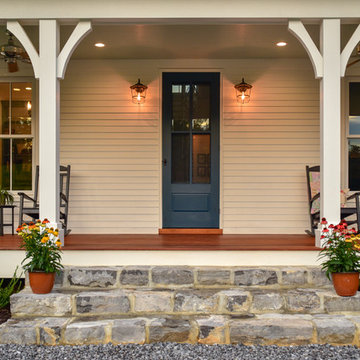
Esempio di una porta d'ingresso country con pareti beige, una porta singola e una porta blu

Josh Caldwell Photography
Ispirazione per un ingresso classico con pareti beige, pavimento in legno massello medio, una porta singola, una porta in legno bruno e pavimento marrone
Ispirazione per un ingresso classico con pareti beige, pavimento in legno massello medio, una porta singola, una porta in legno bruno e pavimento marrone
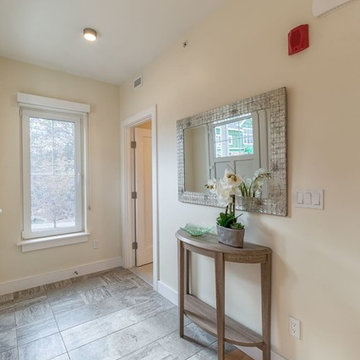
Ispirazione per un ingresso contemporaneo di medie dimensioni con pareti beige, parquet chiaro, una porta singola, una porta bianca e pavimento beige
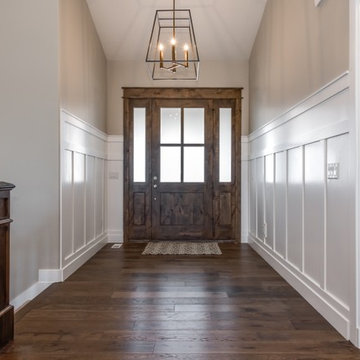
Immagine di una porta d'ingresso stile americano di medie dimensioni con pareti beige, pavimento in legno massello medio, una porta singola, una porta in legno bruno e pavimento marrone
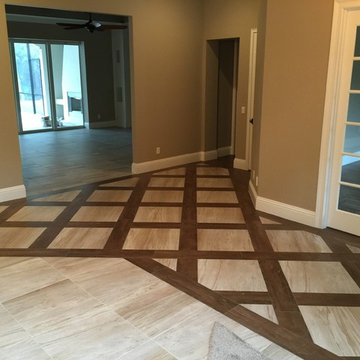
This was created out of 8"x36" Porcelain Wood Planks and 24"x24" Porcelain Tiles.
Idee per una porta d'ingresso classica di medie dimensioni con pareti beige, pavimento in gres porcellanato, una porta singola e una porta in legno scuro
Idee per una porta d'ingresso classica di medie dimensioni con pareti beige, pavimento in gres porcellanato, una porta singola e una porta in legno scuro
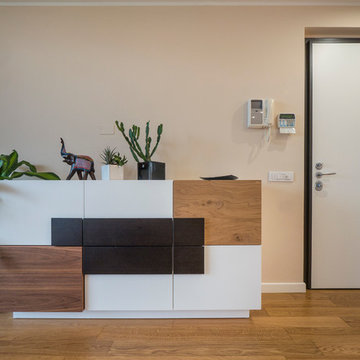
Liadesign
Foto di un grande ingresso o corridoio minimal con parquet chiaro, pareti beige, una porta singola e una porta bianca
Foto di un grande ingresso o corridoio minimal con parquet chiaro, pareti beige, una porta singola e una porta bianca
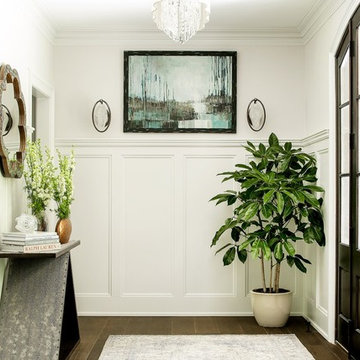
C Garibaldi Photography,
Esempio di un ingresso classico di medie dimensioni con pareti beige, parquet scuro, una porta singola e una porta in legno scuro
Esempio di un ingresso classico di medie dimensioni con pareti beige, parquet scuro, una porta singola e una porta in legno scuro
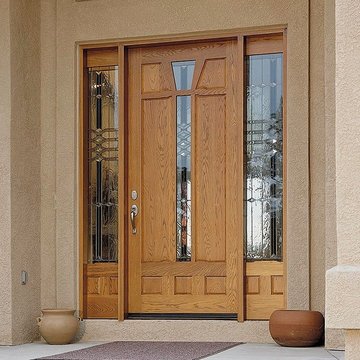
Craftsman style entry door and sidelites created in white oak with custom designed arts and craft leaded glass, reminiscent of the Greene brothers & Frank Lloyd Wright, creates a lasting first impression for this lovely custom home in the Rocky Mountains.
Dave Wolverton, Mediawerx, Inc.
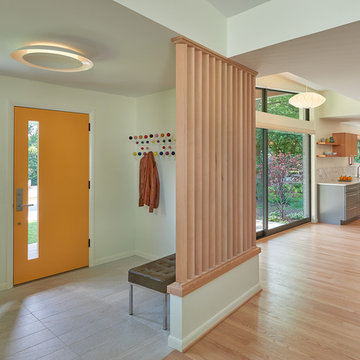
Anice Hoachlander, Hoachlander Davis Photography
Immagine di un ingresso o corridoio moderno di medie dimensioni con pareti beige, parquet chiaro, una porta singola e una porta arancione
Immagine di un ingresso o corridoio moderno di medie dimensioni con pareti beige, parquet chiaro, una porta singola e una porta arancione
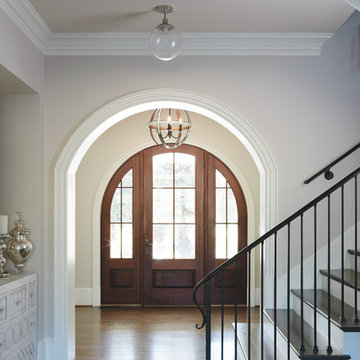
Photo Credit: Willett Photography http://www.willettphoto.com
The home is located in Atlanta, GA and was a complete ground up project. We worked with the very talented architect Rodolfo Castro. We worked closely with him and the clients to achieve the right interior layout as well as the furniture plan. As far as the interior design, we helped with the selections of the various finishes (flooring, bathroom tiles, paint colors for both interior and exterior, hardware, furniture and light fixtures). Working with great vendors such as Francois & Co. for the kitchen hood and the fireplace, Specialty Tile, Circa Lighting, Century Furniture, and many other wonderful local vendors. This helped us achieve the perfect atmosphere and architectural detail in the space. The clients were very involved in the selection process and so it helped that they had great taste! It was a great project from concept to the finished design.
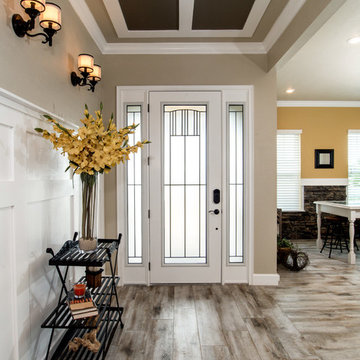
Immagine di una porta d'ingresso american style di medie dimensioni con pareti beige, pavimento con piastrelle in ceramica, una porta singola e una porta bianca
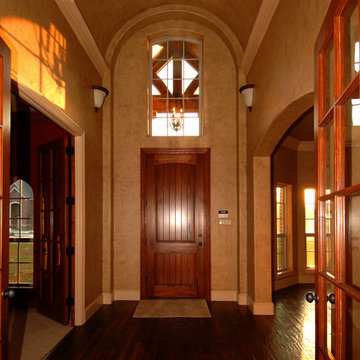
Jeff Wawro
Idee per una porta d'ingresso tradizionale di medie dimensioni con pareti beige, parquet scuro, una porta singola, una porta in legno bruno e pavimento marrone
Idee per una porta d'ingresso tradizionale di medie dimensioni con pareti beige, parquet scuro, una porta singola, una porta in legno bruno e pavimento marrone
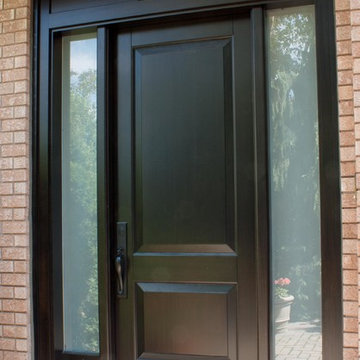
Ispirazione per una piccola porta d'ingresso tradizionale con pareti beige, una porta singola e una porta in legno scuro
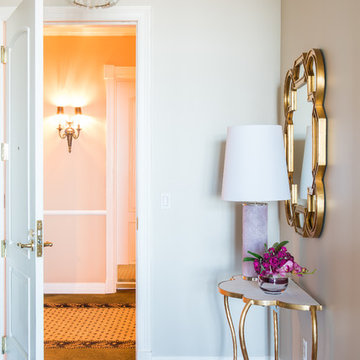
This showstopper ensemble will make each guest pause in this great entryway. With the gold geometric mirror and console, you must stop to take a glance!
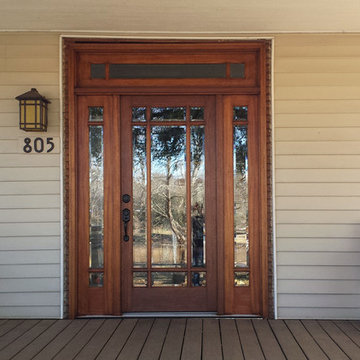
This classic front entry door is made from mahogany wood and features matching sidelites and transom.
Immagine di un ingresso o corridoio tradizionale con pareti beige, una porta singola e una porta in legno bruno
Immagine di un ingresso o corridoio tradizionale con pareti beige, una porta singola e una porta in legno bruno
13.233 Foto di ingressi e corridoi con pareti beige e una porta singola
5