262 Foto di ingressi e corridoi con pareti beige e pavimento nero
Filtra anche per:
Budget
Ordina per:Popolari oggi
141 - 160 di 262 foto
1 di 3
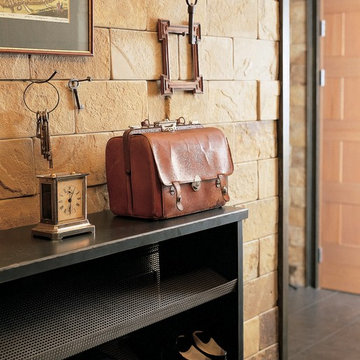
Старинные предметы - докторский чемоданчик, каретные часы, рамка для фотографии, ключи - подчеркивают возможности современного интерьера, и придают пространству определенный шарм.
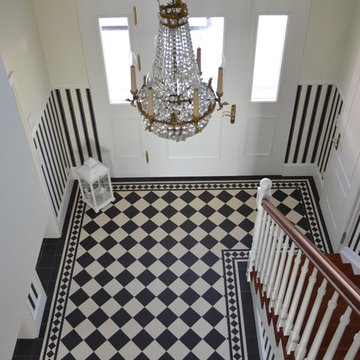
Unsere Viktorianischen Bodenfliesen lassen sich in beliebigen Mustern und Farben kombinieren.
Ispirazione per un ingresso o corridoio country con pareti beige, pavimento in gres porcellanato e pavimento nero
Ispirazione per un ingresso o corridoio country con pareti beige, pavimento in gres porcellanato e pavimento nero
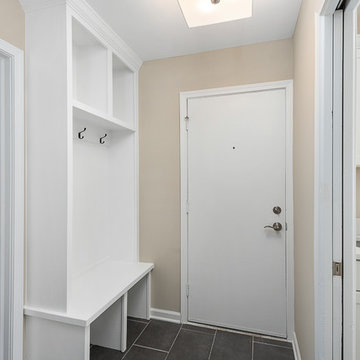
Foto di un ingresso o corridoio classico di medie dimensioni con pareti beige, pavimento in ardesia e pavimento nero
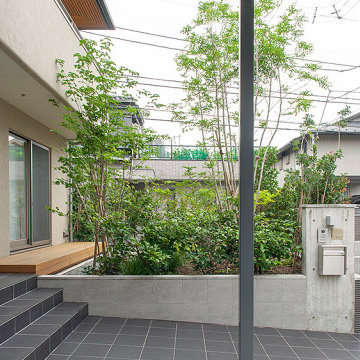
建築面積も容積率も自転車置き場や車庫等の緩和処置をうまく活用し、許容範囲ギリギリで必要諸室や要件を満たし、狭さを感じさせない工夫を施しています。
かつ、北側を高度斜線に沿うように北の軒先を低くさせつつ、南の庇は通常の高さにしてその差を感じさせないように軒のラインを工夫しています。東道路側の部屋を変形敷地のラインに添わしてわずかに変形させて配し、将来のエレベーターが設置できるようになっています。
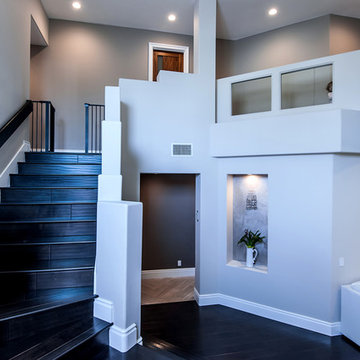
designed by @D. Zucker Design
Immagine di un ingresso o corridoio chic di medie dimensioni con pareti beige, parquet scuro e pavimento nero
Immagine di un ingresso o corridoio chic di medie dimensioni con pareti beige, parquet scuro e pavimento nero
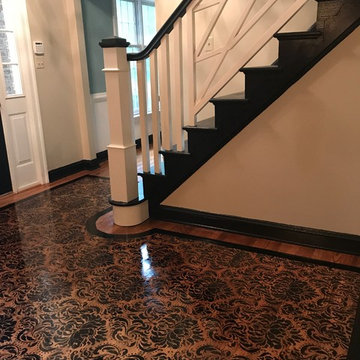
stenciled foyer floor
Esempio di un ingresso chic di medie dimensioni con pareti beige, pavimento in legno verniciato, una porta singola, una porta nera e pavimento nero
Esempio di un ingresso chic di medie dimensioni con pareti beige, pavimento in legno verniciato, una porta singola, una porta nera e pavimento nero
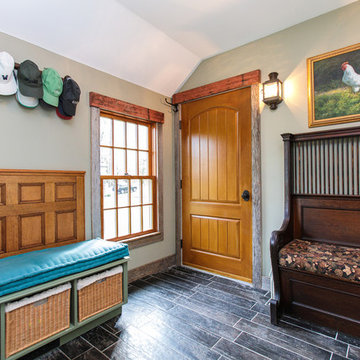
A seamless blend of old and new, this captivating residence has been thoughtfully renovated with a level of style, craftsmanship and sophistication that's rarely seen in the suburbs. Begin your appreciation with the gourmet kitchen featuring a beamed cathedral ceiling and accented with Vermont barn wood. A fireplace adds warmth and rare chestnut floors gleam throughout. The dreamy butler's pantry includes a wine refrigerator, Miele coffee station and plentiful storage. The piece de resistance is a Cornue range with a custom handmade hood. Warmth abounds in the stunning library with reclaimed wood panels from the Gamble mansion in Boston. The master suite is a luxurious world unto its own. The lower level includes a theatre, bar, first-class wine cellar, gym and full bath. Exquisite grounds feature beautiful stone walls, an outdoor kitchen and jacuzzi spa with pillars/balustrades from the Museum of Fine Arts. Located in a stellar south-side location amongst beautiful estate homes.
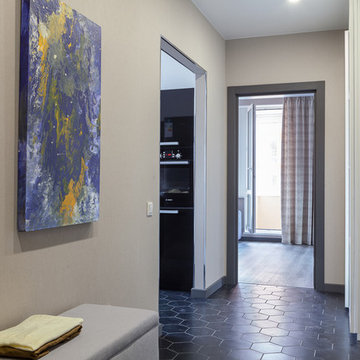
Esempio di un ingresso o corridoio contemporaneo di medie dimensioni con pareti beige, pavimento con piastrelle in ceramica e pavimento nero
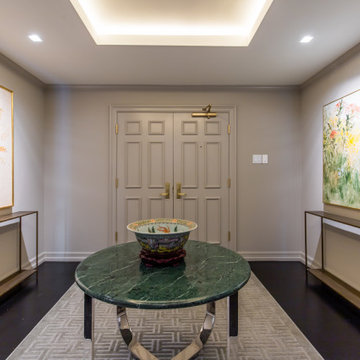
Idee per un ingresso o corridoio moderno di medie dimensioni con pareti beige, parquet scuro e pavimento nero
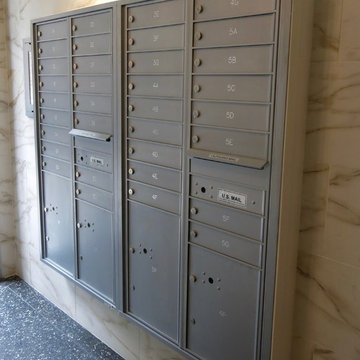
Walls of the entry vestibule were redone in carrerra tiles from top to bottom and work with the terrazzo floors which were not changed. One side of the vestibule holds all of the new regulation mailboxes for the building.
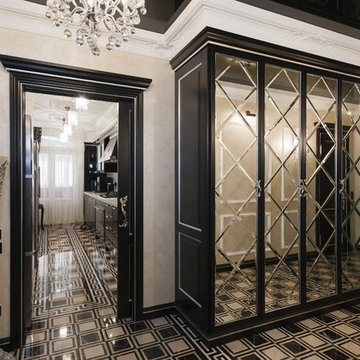
The interior consists of custom handmade products of natural wood, fretwork, stretched lacquered ceilings, OICOS decorative paints.
Study room is individually designed and built of ash-tree with use of natural fabrics. Apartment layout was changed: studio and bathroom were redesigned, two wardrobes added to bedroom, and sauna and moistureproof TV mounted on wall — to the bathroom.
Explication
1. Hallway – 20.63 м2
2. Guest bathroom – 4.82 м2
3. Study room – 17.11 м2
4. Living room – 36.27 м2
5. Dining room – 13.78 м2
6. Kitchen – 13.10 м2
7. Bathroom – 7.46 м2
8. Sauna – 2.71 м2
9. Bedroom – 24.51 м2
10. Nursery – 20.39 м2
11. Kitchen balcony – 6.67 м2
12. Bedroom balcony – 6.48 м2
Floor area – 160.78 м2
Balcony area – 13.15 м2
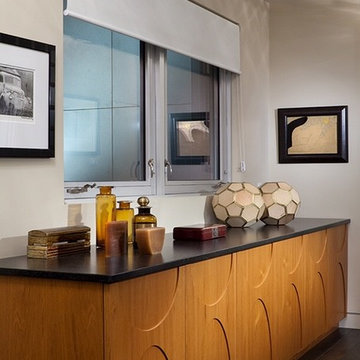
the ranch's major hall to the kids wing is lined with teak custom midcentury inspired cabinetry for storage. the floors are black slate and the walls are venetian plaster in a beige warm tone.
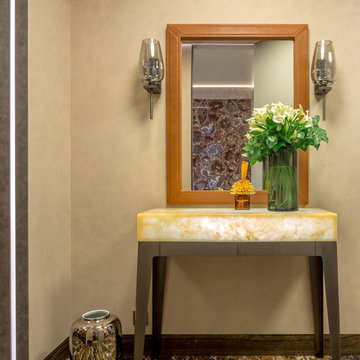
Прихожая (другой ракурс).
Руководитель проекта -Татьяна Божовская.
Главный дизайнер - Светлана Глазкова.
Архитектор - Елена Бурдюгова.
Фотограф - Каро Аван-Дадаев.
Foto di un ingresso o corridoio classico di medie dimensioni con pareti beige, pavimento in cemento e pavimento nero
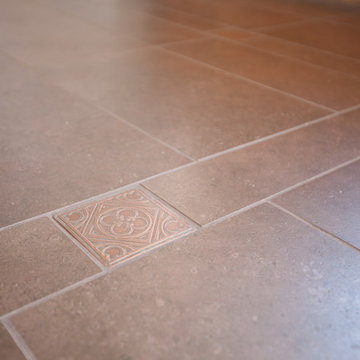
Metallic field tile accented with copper decorative tiles bring a break in the wood flooring for this foyer.
Ispirazione per un ingresso rustico di medie dimensioni con pareti beige, pavimento in gres porcellanato, una porta a due ante, una porta nera e pavimento nero
Ispirazione per un ingresso rustico di medie dimensioni con pareti beige, pavimento in gres porcellanato, una porta a due ante, una porta nera e pavimento nero
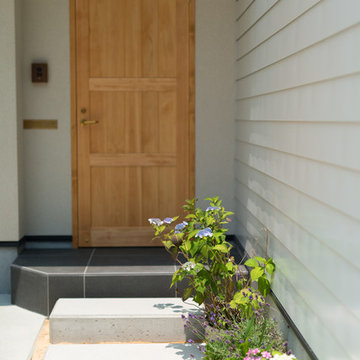
Foto di una porta d'ingresso industriale con pareti beige, pavimento con piastrelle in ceramica, una porta singola, una porta in legno chiaro e pavimento nero
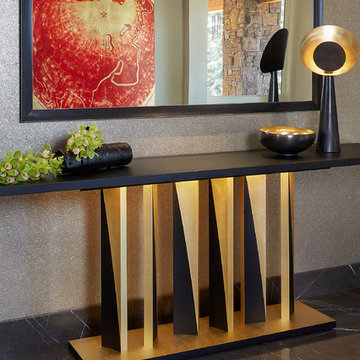
This jet black and gold leaf custom Hellman Chang console table was commisioned by VSol Design to provide a dynamic focal point in this modern entry space. Photos by Peter Medilek
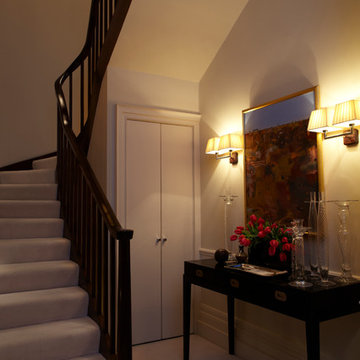
Graham Atkins-Hughes
Ispirazione per un ingresso o corridoio design di medie dimensioni con pareti beige, moquette e pavimento nero
Ispirazione per un ingresso o corridoio design di medie dimensioni con pareti beige, moquette e pavimento nero
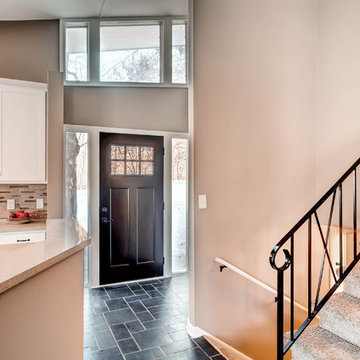
Idee per un ingresso tradizionale di medie dimensioni con pareti beige, pavimento in ardesia, una porta singola, una porta in legno scuro e pavimento nero
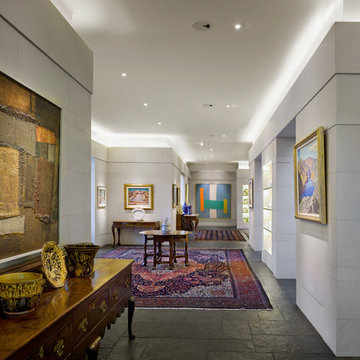
Esempio di un grande ingresso o corridoio design con pareti beige, pavimento in ardesia e pavimento nero
262 Foto di ingressi e corridoi con pareti beige e pavimento nero
8