262 Foto di ingressi e corridoi con pareti beige e pavimento nero
Filtra anche per:
Budget
Ordina per:Popolari oggi
81 - 100 di 262 foto
1 di 3
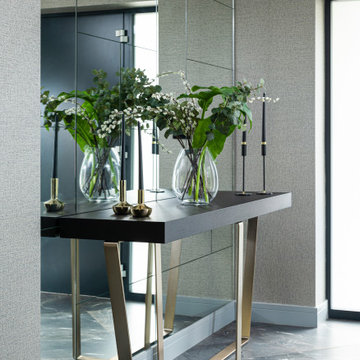
Foto di un ingresso o corridoio minimal di medie dimensioni con pareti beige, pavimento in gres porcellanato, pavimento nero e carta da parati
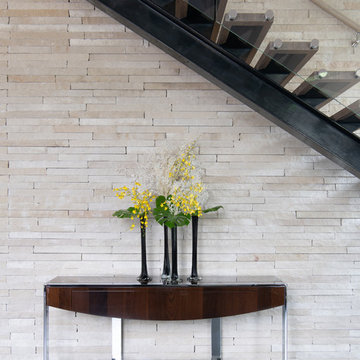
Brad Haines knows a thing or two about building things. The intensely creative and innovative founder of Oklahoma City-based Haines Capital is the driving force behind numerous successful companies including Bank 7 (NASDAQ BSVN), which proudly reported record year-end earnings since going public in September of last year. He has beautifully built, renovated, and personally thumb printed all of his commercial spaces and residences. “Our theory is to keep things sophisticated but comfortable,” Brad says.
That’s the exact approach he took in his personal haven in Nichols Hills, Oklahoma. Painstakingly renovated over the span of two years by Candeleria Foster Design-Build of Oklahoma City, his home boasts museum-white, authentic Venetian plaster walls and ceilings; charcoal tiled flooring; imported marble in the master bath; and a pretty kitchen you’ll want to emulate.
Reminiscent of an edgy luxury hotel, it is a vibe conjured by Cantoni designer Nicole George. “The new remodel plan was all about opening up the space and layering monochromatic color with lots of texture,” says Nicole, who collaborated with Brad on two previous projects. “The color palette is minimal, with charcoal, bone, amber, stone, linen and leather.”
“Sophisticated“Sophisticated“Sophisticated“Sophisticated“Sophisticated
Nicole helped oversee space planning and selection of interior finishes, lighting, furnishings and fine art for the entire 7,000-square-foot home. It is now decked top-to-bottom in pieces sourced from Cantoni, beginning with the custom-ordered console at entry and a pair of Glacier Suspension fixtures over the stairwell. “Every angle in the house is the result of a critical thought process,” Nicole says. “We wanted to make sure each room would be purposeful.”
To that end, “we reintroduced the ‘parlor,’ and also redefined the formal dining area as a bar and drink lounge with enough space for 10 guests to comfortably dine,” Nicole says. Brad’s parlor holds the Swing sectional customized in a silky, soft-hand charcoal leather crafted by prominent Italian leather furnishings company Gamma. Nicole paired it with the Kate swivel chair customized in a light grey leather, the sleek DK writing desk, and the Black & More bar cabinet by Malerba. “Nicole has a special design talent and adapts quickly to what we expect and like,” Brad says.
To create the restaurant-worthy dining space, Nicole brought in a black-satin glass and marble-topped dining table and mohair-velvet chairs, all by Italian maker Gallotti & Radice. Guests can take a post-dinner respite on the adjoining room’s Aston sectional by Gamma.
In the formal living room, Nicole paired Cantoni’s Fashion Affair club chairs with the Black & More cocktail table, and sofas sourced from Désirée, an Italian furniture upholstery company that creates cutting-edge yet comfortable pieces. The color-coordinating kitchen and breakfast area, meanwhile, hold a set of Guapa counter stools in ash grey leather, and the Ray dining table with light-grey leather Cattelan Italia chairs. The expansive loggia also is ideal for entertaining and lounging with the Versa grand sectional, the Ido cocktail table in grey aged walnut and Dolly chairs customized in black nubuck leather. Nicole made most of the design decisions, but, “she took my suggestions seriously and then put me in my place,” Brad says.
She had the master bedroom’s Marlon bed by Gamma customized in a remarkably soft black leather with a matching stitch and paired it with onyx gloss Black & More nightstands. “The furnishings absolutely complement the style,” Brad says. “They are high-quality and have a modern flair, but at the end of the day, are still comfortable and user-friendly.”
The end result is a home Brad not only enjoys, but one that Nicole also finds exceptional. “I honestly love every part of this house,” Nicole says. “Working with Brad is always an adventure but a privilege that I take very seriously, from the beginning of the design process to installation.”
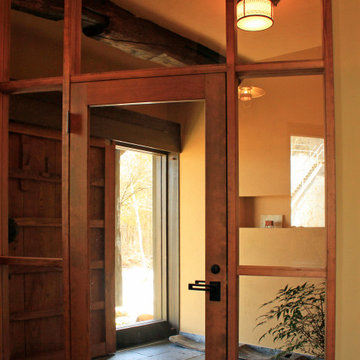
Ispirazione per un grande corridoio stile rurale con pareti beige, pavimento in marmo, una porta scorrevole, una porta in legno scuro, pavimento nero e travi a vista
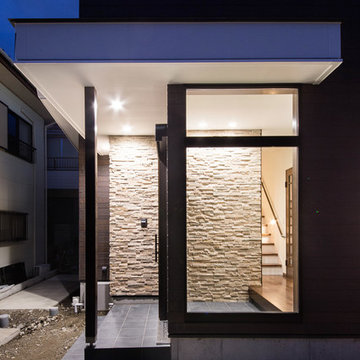
Idee per un corridoio etnico di medie dimensioni con pareti beige, pavimento in granito, una porta scorrevole, una porta in legno scuro e pavimento nero
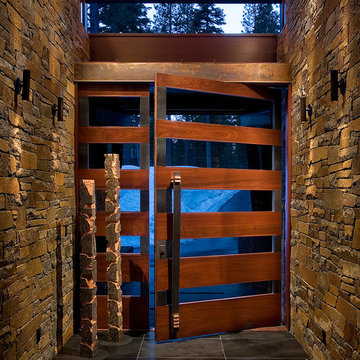
Anita Lang - IMI Design - Scottsdale, AZ
Idee per una porta d'ingresso design con pareti beige, pavimento in ardesia, una porta singola e pavimento nero
Idee per una porta d'ingresso design con pareti beige, pavimento in ardesia, una porta singola e pavimento nero
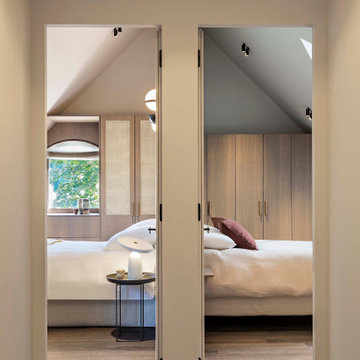
Immagine di un ingresso o corridoio industriale di medie dimensioni con pareti beige, parquet scuro e pavimento nero
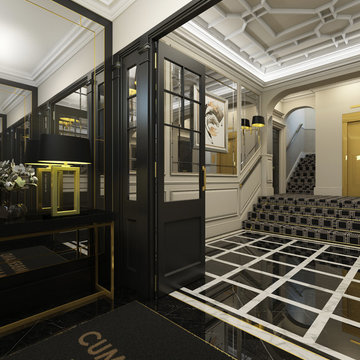
Cumberland Mansions, completed in 2019 is located in the heart of London's West End in Marylebone. This beautiful mansion block, consisting of three separate entrances was once a dull and uninspiring transition through bland hallways and corridors. By introducing quality finishes and detailing, such as the marble effect tiles, bevelled mirror panelling and brass trims, fixtures and finishes, these interior spaces now take on the appearance of a high class boutique hotel.
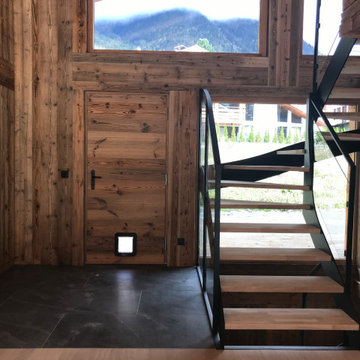
Hall d'entrée avec porte habillée en vieux bois brûlé soleil. Escalier en métal et chêne sur mesure. Bardage en vieux bois brulé soleil et sol en pierre noire. Placard d'entrée invisible en vieux bois brûlé soleil.
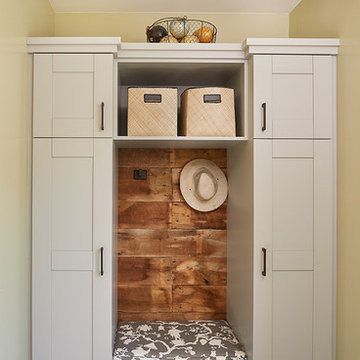
Esempio di un grande ingresso con anticamera country con pareti beige, pavimento in ardesia e pavimento nero
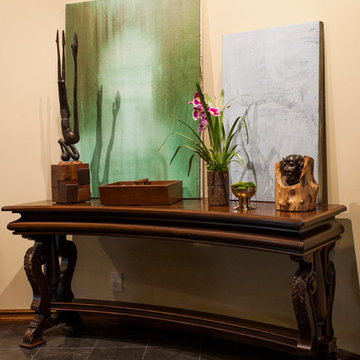
Steven Dewall
Foto di un ingresso o corridoio classico di medie dimensioni con pareti beige, pavimento in marmo e pavimento nero
Foto di un ingresso o corridoio classico di medie dimensioni con pareti beige, pavimento in marmo e pavimento nero
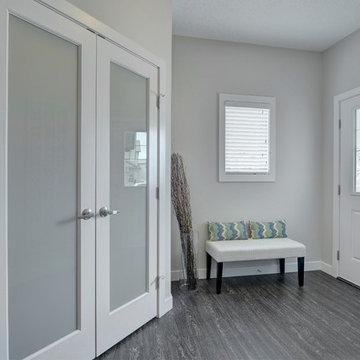
Enter this home through the single white front door into the foyer with bench seating and a over-sized walk in foyer closet.
Immagine di un ingresso chic di medie dimensioni con pareti beige, pavimento in vinile, una porta singola, una porta bianca e pavimento nero
Immagine di un ingresso chic di medie dimensioni con pareti beige, pavimento in vinile, una porta singola, una porta bianca e pavimento nero

Photos by Jack Allan
Long hallway on entry. Wall was badly bashed up and patched with different paints, so added an angled half-painted section from the doorway to cover marks. Ceiling is 15+ feet high and would be difficult to paint all white! Mirror sconce secondhand.
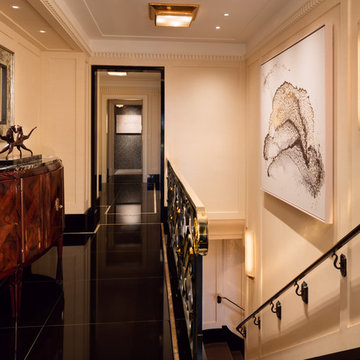
Marble floors and wrought iron railings add a sophisticated touch.
Idee per un grande ingresso o corridoio design con pareti beige, pavimento in marmo e pavimento nero
Idee per un grande ingresso o corridoio design con pareti beige, pavimento in marmo e pavimento nero
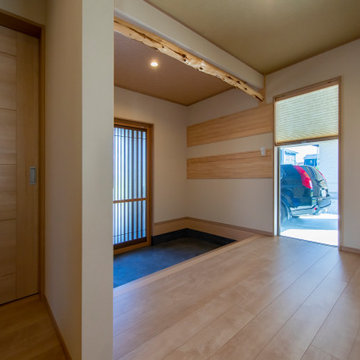
玄関とホールにつながる空間。
玄関ホールからはガレージを
見渡すことが出来る空間に。
ガレージハウスの醍醐味を少しだけ。
Ispirazione per un corridoio di medie dimensioni con pareti beige, una porta scorrevole, una porta in legno bruno, pavimento nero e soffitto in perlinato
Ispirazione per un corridoio di medie dimensioni con pareti beige, una porta scorrevole, una porta in legno bruno, pavimento nero e soffitto in perlinato
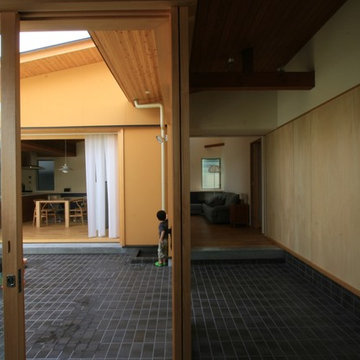
外部から内部に渡る土間スペース。
右側の壁は全て収納となる。
Idee per un ingresso scandinavo di medie dimensioni con pareti beige, pavimento in gres porcellanato, una porta scorrevole, una porta in legno bruno e pavimento nero
Idee per un ingresso scandinavo di medie dimensioni con pareti beige, pavimento in gres porcellanato, una porta scorrevole, una porta in legno bruno e pavimento nero
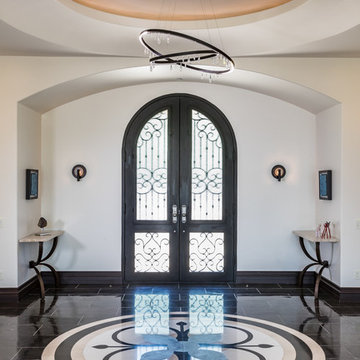
A dramatic chandelier and minimalist furnishings greet visitors to this "Modern Italian" residence. The stone top console tables reflect the inlay on the floor.
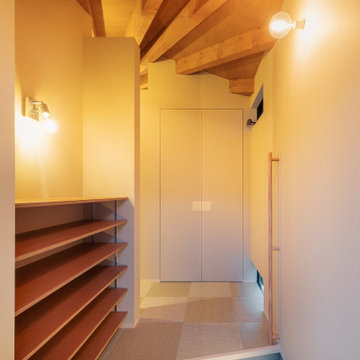
Foto di un piccolo corridoio minimal con pareti beige, pavimento in cemento, una porta singola, una porta in legno bruno, pavimento nero, travi a vista e carta da parati
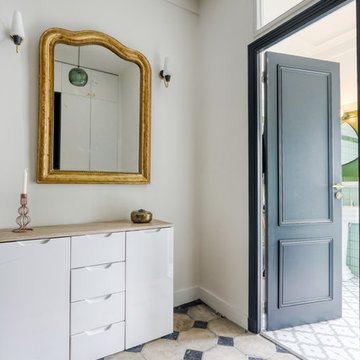
Meero
Ispirazione per un ingresso design di medie dimensioni con pareti beige, pavimento in terracotta, una porta a due ante, una porta nera e pavimento nero
Ispirazione per un ingresso design di medie dimensioni con pareti beige, pavimento in terracotta, una porta a due ante, una porta nera e pavimento nero
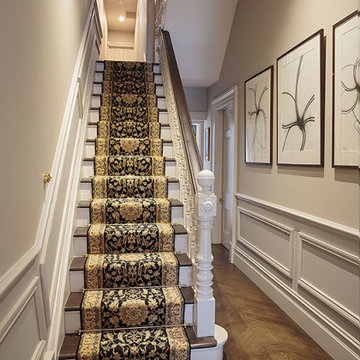
Idee per un ingresso o corridoio chic di medie dimensioni con pareti beige, parquet scuro, pavimento nero e boiserie
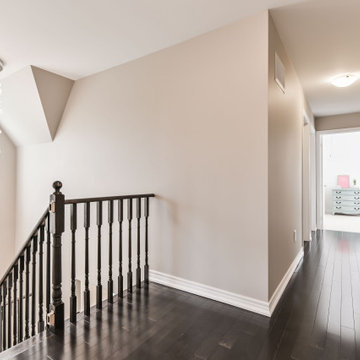
This amazing home in Markham is incredibly spacious and bright!
Immagine di un ingresso o corridoio classico di medie dimensioni con pareti beige, parquet scuro e pavimento nero
Immagine di un ingresso o corridoio classico di medie dimensioni con pareti beige, parquet scuro e pavimento nero
262 Foto di ingressi e corridoi con pareti beige e pavimento nero
5