776 Foto di ingressi e corridoi con pareti beige e pavimento in pietra calcarea
Filtra anche per:
Budget
Ordina per:Popolari oggi
81 - 100 di 776 foto
1 di 3
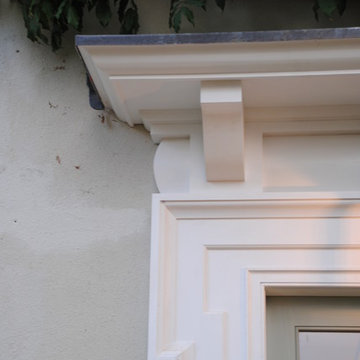
Ispirazione per una porta d'ingresso classica di medie dimensioni con pareti beige, pavimento in pietra calcarea, una porta singola e una porta bianca
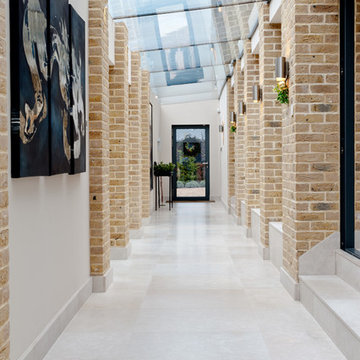
Immagine di un grande ingresso o corridoio contemporaneo con pavimento in pietra calcarea e pareti beige
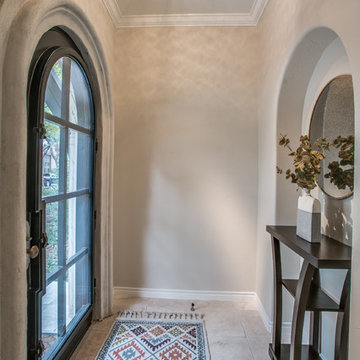
Staging with Deana M. Chow Interiors, Photo by Shoot to Sell
Esempio di una piccola porta d'ingresso mediterranea con pareti beige, pavimento in pietra calcarea, una porta singola, una porta nera e pavimento beige
Esempio di una piccola porta d'ingresso mediterranea con pareti beige, pavimento in pietra calcarea, una porta singola, una porta nera e pavimento beige
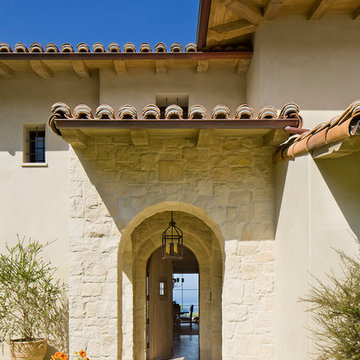
Ispirazione per una grande porta d'ingresso mediterranea con pareti beige, pavimento in pietra calcarea, una porta singola e una porta in legno chiaro
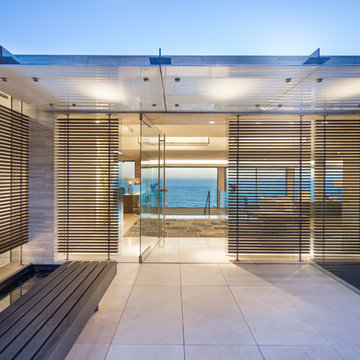
Steve Lerum
Idee per una porta d'ingresso minimal di medie dimensioni con pareti beige, pavimento in pietra calcarea, una porta a pivot e una porta in vetro
Idee per una porta d'ingresso minimal di medie dimensioni con pareti beige, pavimento in pietra calcarea, una porta a pivot e una porta in vetro
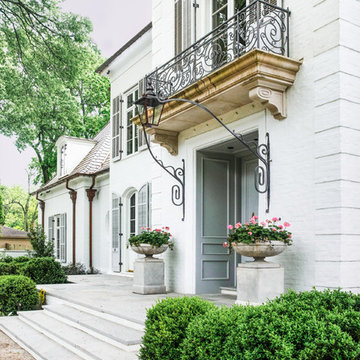
Custom french doors welcome guests to this European influenced eclectic home with balcony and iron railings. The double chimneys, arch-topped dormer, oval window, and flared eaves are a nod to the French influence. A raised arched pediment with detailed relief formalizes the access to the home. Bleached Mahogany shutters embellish the windows.
Planters-Elegant Earth
Iron work-John Argroves, Memphis
Steps: Blue ice sandstone
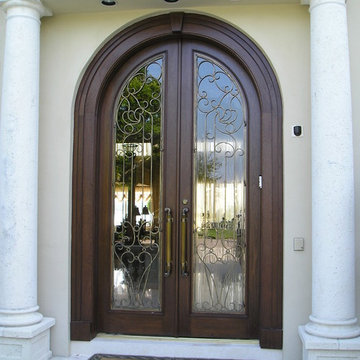
Courtesy of dealer Custom Door Shop, manufactured by Exclusive Wood Door. This residential radius door system details custom wrought iron design and trim.
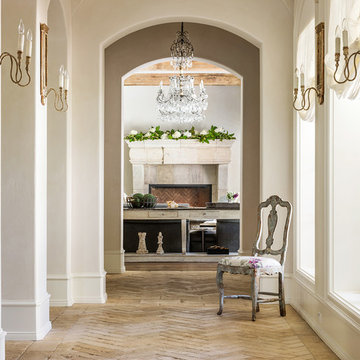
Immagine di un grande ingresso o corridoio mediterraneo con pareti beige, pavimento in pietra calcarea e pavimento multicolore
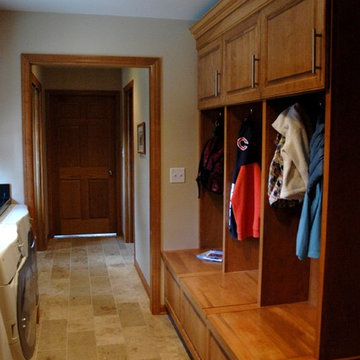
The homeowners had a cluttered 'dog themed' back hall that combined as a laundry area, entrance off the garage and space "to collect all things". The adjacent kitchen and living spaces had an updated transitional feel with modern finishes, traditional styling and elegant decor. The 'back hall' needed some updates. This project included the Laundry / Mudroom area, hall towards the Exercise Room and Craft Room, Full Guest Bathroom and new flooring throughout. The floor tile needed to be a near match to that of the existing kitchen, however we chose a natural stone in lieu of the existing kitchen porcelain with a random pattern in four varying tile sizes. The transitions to the existing flooring was done with rows of smaller mosiac tiles in a tone-on-tone colorway for an easy transition at the door jambs. The polished black galazy granite is on a raised cabinet over the front loading washer and dryer and also in the adjacent bathroom. One Room at a Time, Inc. custom built locker cubbies for the homeowners and their childern with flip-up lids. The kids can 'drop' their belongings as they used to, however neatly concealed within the base cabinet of the lockers. The bench seat provides a great place to put on winter boots, after all it is in Wisconsin. The slow-closing heavy duty hardware on the lids prevent finger-pinching and the noise of a slamming lid. New Kohler fixtures at the Laundry zone function for the utility needs without the unsightly look of a traditional utility washtub. New doors and interior trim finish off the space.
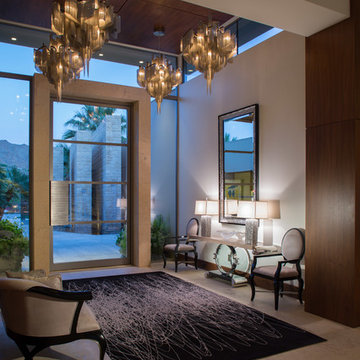
Ethan Kaminsky
Ispirazione per un grande ingresso minimal con pareti beige, pavimento in pietra calcarea, una porta a pivot e una porta in metallo
Ispirazione per un grande ingresso minimal con pareti beige, pavimento in pietra calcarea, una porta a pivot e una porta in metallo
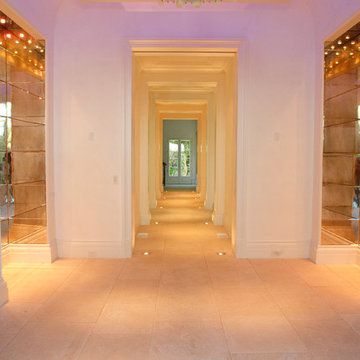
Foto di un ampio ingresso o corridoio chic con pareti beige e pavimento in pietra calcarea
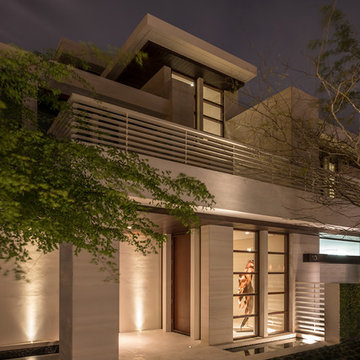
Limestone pedestrian walkways/circulation spaces and water features begin on the perimeter of the property and are brought inside the home cutting through panes of mahogany framed windows and sliding doors bring the outside in. Larger-than-life organic wood sculpture against the window brings in the natural elements and quietly whispers against vein cut limestone sheer wall.
Photography: Craig Denis
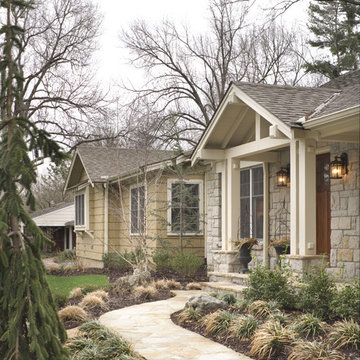
Photo by Bob Greenspan
Ispirazione per una porta d'ingresso classica di medie dimensioni con pareti beige, pavimento in pietra calcarea, una porta singola e una porta in legno scuro
Ispirazione per una porta d'ingresso classica di medie dimensioni con pareti beige, pavimento in pietra calcarea, una porta singola e una porta in legno scuro
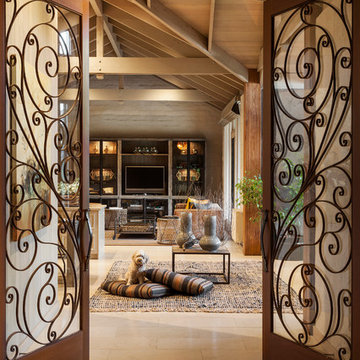
Photography by Matthew Moore
Immagine di un grande ingresso country con pareti beige, pavimento in pietra calcarea, una porta a due ante e una porta in vetro
Immagine di un grande ingresso country con pareti beige, pavimento in pietra calcarea, una porta a due ante e una porta in vetro
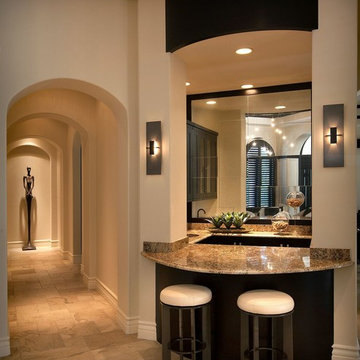
Ispirazione per un grande ingresso o corridoio chic con pareti beige, pavimento beige e pavimento in pietra calcarea
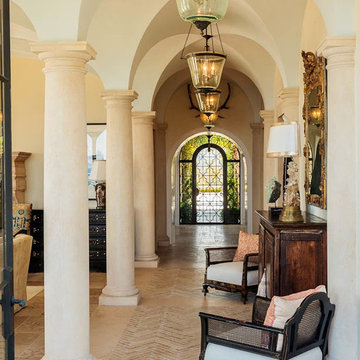
Immagine di un ingresso o corridoio mediterraneo con pareti beige, pavimento in pietra calcarea e pavimento beige
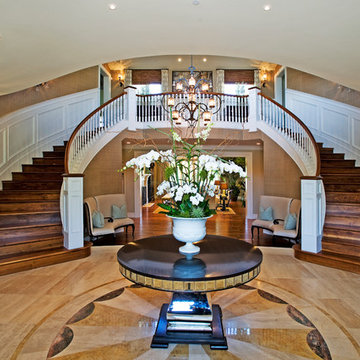
Photo by Everett Fenton Gidley
Immagine di un ampio ingresso chic con pareti beige, pavimento in pietra calcarea e pavimento beige
Immagine di un ampio ingresso chic con pareti beige, pavimento in pietra calcarea e pavimento beige
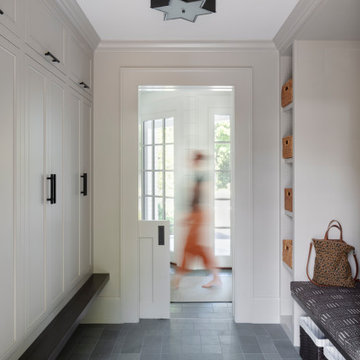
TEAM
Architect: LDa Architecture & Interiors
Interior Design: Su Casa Designs
Builder: Youngblood Builders
Photographer: Greg Premru
Immagine di un grande ingresso con anticamera classico con pareti beige, pavimento in pietra calcarea e una porta in legno bruno
Immagine di un grande ingresso con anticamera classico con pareti beige, pavimento in pietra calcarea e una porta in legno bruno

Arriving at the home, attention is immediately drawn to the dramatic curving staircase with glass balustrade which graces the entryway and leads to the open mezzanine. Architecture and interior design by Pierre Hoppenot, Studio PHH Architects.
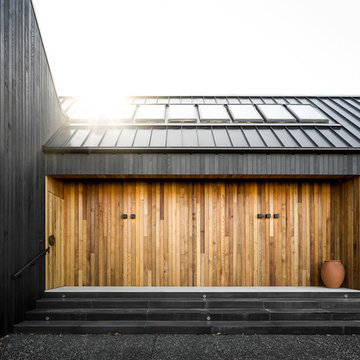
Recessed Entry - natural cedar contrasting with black cedar exterior cladding.
Ispirazione per una grande porta d'ingresso stile rurale con pareti beige, pavimento in pietra calcarea, una porta singola, una porta in legno bruno e pavimento grigio
Ispirazione per una grande porta d'ingresso stile rurale con pareti beige, pavimento in pietra calcarea, una porta singola, una porta in legno bruno e pavimento grigio
776 Foto di ingressi e corridoi con pareti beige e pavimento in pietra calcarea
5