195 Foto di ingressi e corridoi con pareti beige e pannellatura
Filtra anche per:
Budget
Ordina per:Popolari oggi
21 - 40 di 195 foto
1 di 3
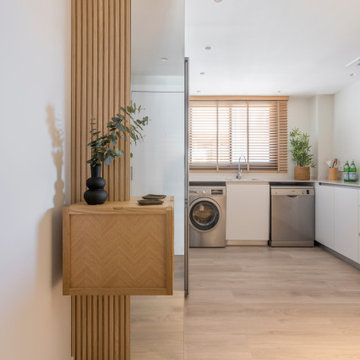
Idee per un piccolo ingresso o corridoio contemporaneo con pareti beige, pavimento in laminato e pannellatura
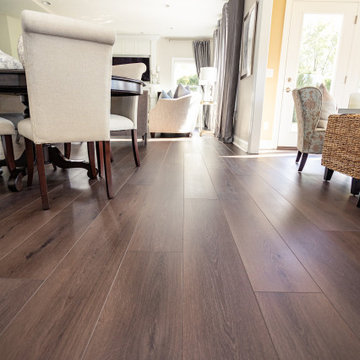
A rich, even, walnut tone with a smooth finish. This versatile color works flawlessly with both modern and classic styles.
Ispirazione per un grande ingresso o corridoio classico con pareti beige, pavimento in vinile, pavimento marrone e pannellatura
Ispirazione per un grande ingresso o corridoio classico con pareti beige, pavimento in vinile, pavimento marrone e pannellatura
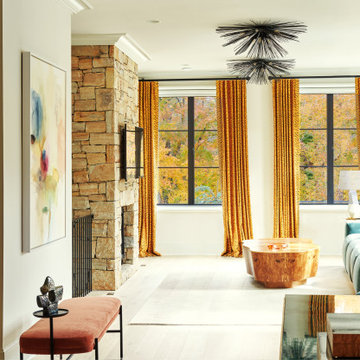
Idee per un ingresso o corridoio minimal di medie dimensioni con pareti beige, parquet chiaro, pavimento beige, travi a vista e pannellatura

Immagine di una porta d'ingresso rustica con pareti beige, pavimento in cemento, una porta a due ante, una porta marrone, pavimento beige, soffitto a volta e pannellatura

Архитектор-дизайнер: Ирина Килина
Дизайнер: Екатерина Дудкина
Immagine di un ingresso con vestibolo design di medie dimensioni con pareti beige, pavimento in gres porcellanato, una porta singola, pavimento nero, soffitto ribassato e pannellatura
Immagine di un ingresso con vestibolo design di medie dimensioni con pareti beige, pavimento in gres porcellanato, una porta singola, pavimento nero, soffitto ribassato e pannellatura

This ultra modern four sided gas fireplace boasts the tallest flames on the market, dual pane glass cooling system ensuring safe-to-touch glass, and an expansive seamless viewing area. Comfortably placed within the newly redesigned and ultra-modern Oceana Hotel in beautiful Santa Monica, CA.
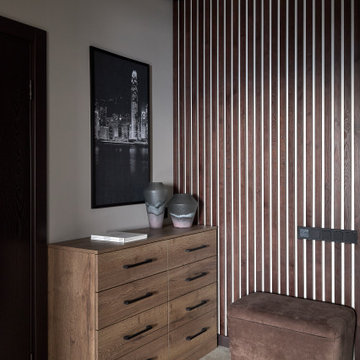
Esempio di un ingresso o corridoio design con pareti beige, pavimento in gres porcellanato, pavimento grigio e pannellatura
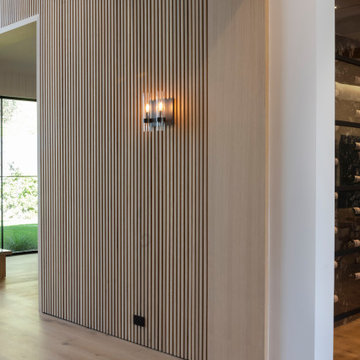
Panel – 1” x 1-1/2” Select grade White Oak, Select lengths
FAS Material, S4S 4 Side smooth
Immagine di un ingresso o corridoio moderno con pareti beige, parquet chiaro e pannellatura
Immagine di un ingresso o corridoio moderno con pareti beige, parquet chiaro e pannellatura

Ispirazione per un ampio ingresso country con pareti beige, pavimento in legno massello medio, una porta scorrevole, una porta bianca, pavimento marrone, soffitto ribassato e pannellatura

Immagine di un'ampia porta d'ingresso minimal con pareti beige, pavimento in cemento, una porta a pivot, una porta nera, pavimento bianco, soffitto in legno e pannellatura
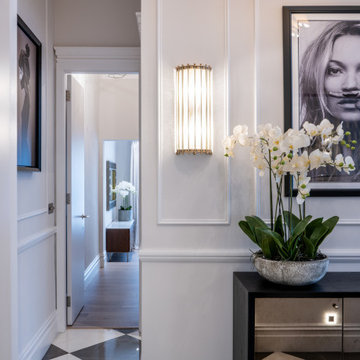
Idee per un piccolo ingresso o corridoio tradizionale con pareti beige, pavimento con piastrelle in ceramica, pavimento multicolore e pannellatura
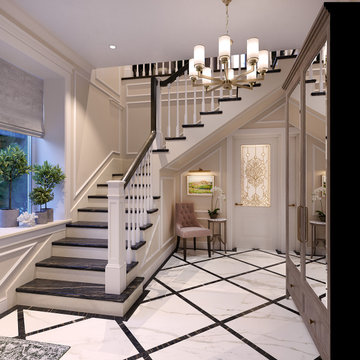
3d interior rendering of a traditional-style staircase with two colored marble for treads and risers.
Esempio di un ingresso tradizionale di medie dimensioni con pareti beige, pavimento in marmo, una porta singola, una porta in vetro, pavimento multicolore e pannellatura
Esempio di un ingresso tradizionale di medie dimensioni con pareti beige, pavimento in marmo, una porta singola, una porta in vetro, pavimento multicolore e pannellatura
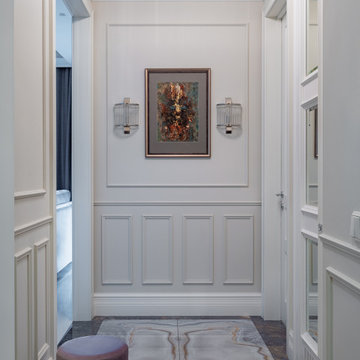
Дизайн-проект реализован Архитектором-Дизайнером Екатериной Ялалтыновой. Комплектация и декорирование - Бюро9.
Esempio di un ingresso con vestibolo tradizionale di medie dimensioni con pareti beige, pavimento in gres porcellanato, una porta singola, una porta in legno bruno, pavimento blu e pannellatura
Esempio di un ingresso con vestibolo tradizionale di medie dimensioni con pareti beige, pavimento in gres porcellanato, una porta singola, una porta in legno bruno, pavimento blu e pannellatura

Display console table featuring a large vase and artwork.
Ispirazione per un ingresso o corridoio chic di medie dimensioni con pareti beige, moquette, pavimento beige, soffitto a cassettoni e pannellatura
Ispirazione per un ingresso o corridoio chic di medie dimensioni con pareti beige, moquette, pavimento beige, soffitto a cassettoni e pannellatura
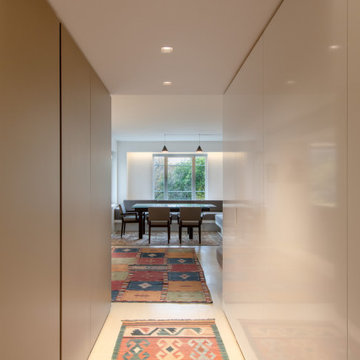
The existing entry was very dark. Recessed lights were added. Complementing the custom metallic-colored millwork, a wall of glossy white panels bounces light, making the space feel brighter, and hides two 'hidden' doors to a coat closet and a small office closet.
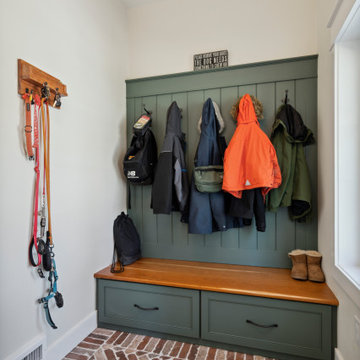
These clients reached out to Hillcrest Construction when their family began out-growing their Phoenixville-area home. Through a comprehensive design phase, opportunities to add square footage were identified along with a reorganization of the typical traffic flow throughout the house.
All household traffic into the hastily-designed, existing family room bump-out addition was funneled through a 3’ berth within the kitchen making meal prep and other kitchen activities somewhat similar to a shift at a PA turnpike toll booth. In the existing bump-out addition, the family room was relatively tight and the dining room barely fit the 6-person dining table. Access to the backyard was somewhat obstructed by the necessary furniture and the kitchen alone didn’t satisfy storage needs beyond a quick trip to the grocery store. The home’s existing front door was the only front entrance, and without a foyer or mudroom, the front formal room often doubled as a drop-zone for groceries, bookbags, and other on-the-go items.
Hillcrest Construction designed a remedy to both address the function and flow issues along with adding square footage via a 150 sq ft addition to the family room and converting the garage into a mudroom entry and walk-through pantry.
-
The project’s addition was not especially large but was able to facilitate a new pathway to the home’s rear family room. The existing brick wall at the bottom of the second-floor staircase was opened up and created a new, natural flow from the second-floor bedrooms to the front formal room, and into the rear family hang-out space- all without having to cut through the often busy kitchen. The dining room area was relocated to remove it from the pathway to the door to the backyard. Additionally, free and clear access to the rear yard was established for both two-legged and four-legged friends.
The existing chunky slider door was removed and in its place was fabricated and installed a custom centerpiece that included a new gas fireplace insert with custom brick surround, two side towers for display items and choice vinyl, and two base cabinets with metal-grated doors to house a subwoofer, wifi equipment, and other stow-away items. The black walnut countertops and mantle pop from the white cabinetry, and the wall-mounted TV with soundbar complete the central A/V hub. The custom cabs and tops were designed and built at Hillcrest’s custom shop.
The farmhouse appeal was completed with distressed engineered hardwood floors and craftsman-style window and door trim throughout.
-
Another major component of the project was the conversion of the garage into a pantry+mudroom+everyday entry.
The clients had used their smallish garage for storage of outdoor yard and recreational equipment. With those storage needs being addressed at the exterior, the space was transformed into a custom pantry and mudroom. The floor level within the space was raised to meet the rest of the house and insulated appropriately. A newly installed pocket door divided the dining room area from the designed-to-spec pantry/beverage center. The pantry was designed to house dry storage, cleaning supplies, and dry bar supplies when the cleaning and shopping are complete. A window seat with doggie supply storage below was worked into the design to accommodate the existing elevation of the original garage window.
A coat closet and a small set of steps divide the pantry from the mudroom entry. The mudroom entry is marked with a striking combo of the herringbone thin-brick flooring and a custom hutch. Kids returning home from school have a designated spot to hang their coats and bookbags with two deep drawers for shoes. A custom cherry bench top adds a punctuation of warmth. The entry door and window replaced the old overhead garage doors to create the daily-used informal entry off the driveway.
With the house being such a favorable area, and the clients not looking to pull up roots, Hillcrest Construction facilitated a collaborative experience and comprehensive plan to change the house for the better and make it a home to grow within.
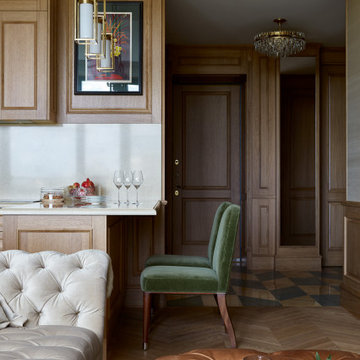
Проект выполнен с Арианой Ахмад
Ispirazione per una grande porta d'ingresso classica con pareti beige, pavimento in marmo, una porta singola, una porta in legno bruno, pavimento multicolore, soffitto ribassato e pannellatura
Ispirazione per una grande porta d'ingresso classica con pareti beige, pavimento in marmo, una porta singola, una porta in legno bruno, pavimento multicolore, soffitto ribassato e pannellatura
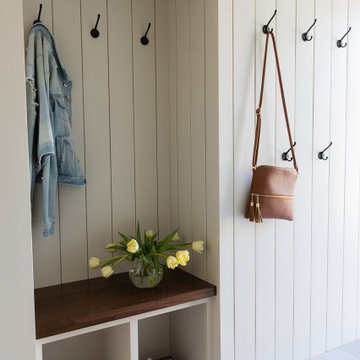
Photography: Marit Williams Photography
Ispirazione per un piccolo ingresso con anticamera chic con pareti beige, pavimento in vinile, pavimento grigio e pannellatura
Ispirazione per un piccolo ingresso con anticamera chic con pareti beige, pavimento in vinile, pavimento grigio e pannellatura
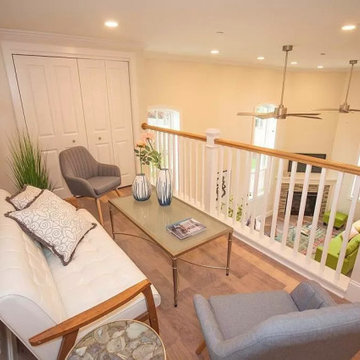
Esempio di un piccolo ingresso o corridoio design con pareti beige, parquet chiaro, pavimento multicolore e pannellatura

Orris Maple Hardwood– Unlike other wood floors, the color and beauty of these are unique, in the True Hardwood flooring collection color goes throughout the surface layer. The results are truly stunning and extraordinarily beautiful, with distinctive features and benefits.
195 Foto di ingressi e corridoi con pareti beige e pannellatura
2