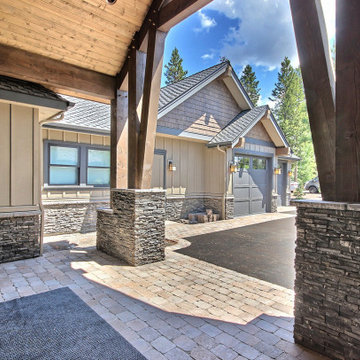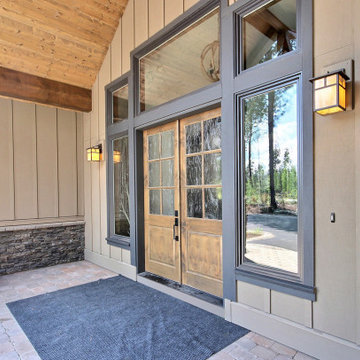195 Foto di ingressi e corridoi con pareti beige e pannellatura
Filtra anche per:
Budget
Ordina per:Popolari oggi
161 - 180 di 195 foto
1 di 3
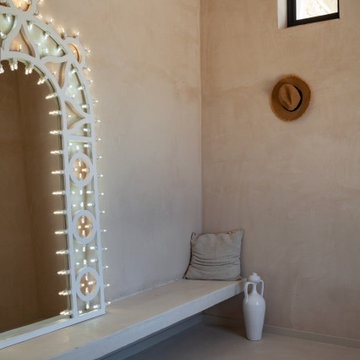
Lo specchio illuminato nell’ingresso è un omaggio alle luminarie salentine, tradizione e spiritualità del territorio che si fondono con il design e il know-how degli artigiani locali.
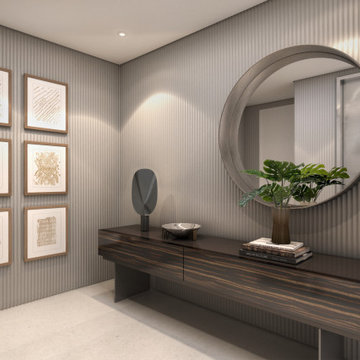
Foto di un ingresso minimalista di medie dimensioni con pareti beige, pavimento in marmo, pavimento beige e pannellatura
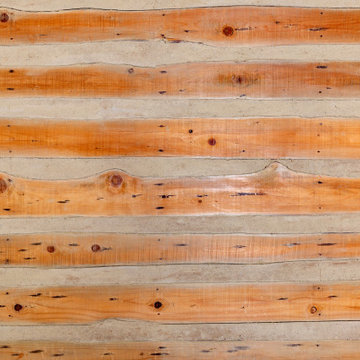
廊下の壁の仕上げです。木ずりの間に土壁を塗り込んでいます。
Esempio di un ingresso o corridoio scandinavo con pareti beige, parquet scuro, pavimento marrone, soffitto a cassettoni e pannellatura
Esempio di un ingresso o corridoio scandinavo con pareti beige, parquet scuro, pavimento marrone, soffitto a cassettoni e pannellatura
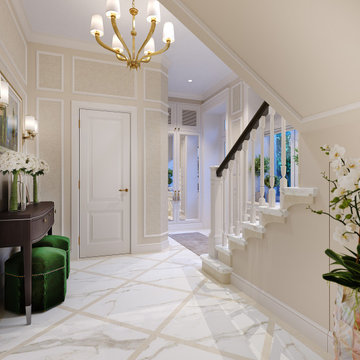
3d interior rendering of a traditional-style staircase with two colored marble for treads and risers.
Ispirazione per un ingresso chic di medie dimensioni con pareti beige, pavimento in marmo, una porta singola, una porta in vetro, pavimento bianco e pannellatura
Ispirazione per un ingresso chic di medie dimensioni con pareti beige, pavimento in marmo, una porta singola, una porta in vetro, pavimento bianco e pannellatura
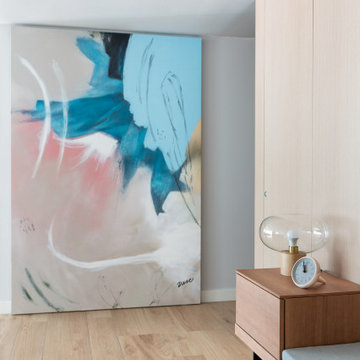
obra de arte Móvil por encargo
Immagine di un ingresso o corridoio minimalista di medie dimensioni con pareti beige, pavimento in gres porcellanato, pavimento beige, soffitto ribassato e pannellatura
Immagine di un ingresso o corridoio minimalista di medie dimensioni con pareti beige, pavimento in gres porcellanato, pavimento beige, soffitto ribassato e pannellatura
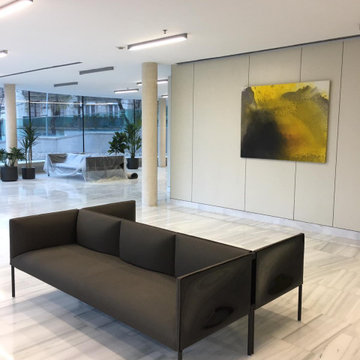
Incluimos obras de arte de artistas locales y emergentes en uno de los Hospitales de referencia en Barcelona. Añadiendo un toque único y de calidad a sus espacios localizados en una zona privilegiada de Barcelona.
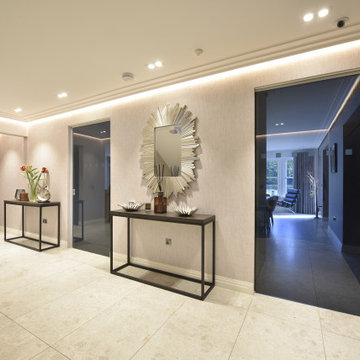
The entrance hall has two Eclisse smoked glass pocket doors to the dining room that leads on to a Diane berry Designer kitchen
Idee per un ingresso o corridoio di medie dimensioni con pareti beige, pavimento in gres porcellanato, pavimento beige, soffitto a cassettoni e pannellatura
Idee per un ingresso o corridoio di medie dimensioni con pareti beige, pavimento in gres porcellanato, pavimento beige, soffitto a cassettoni e pannellatura
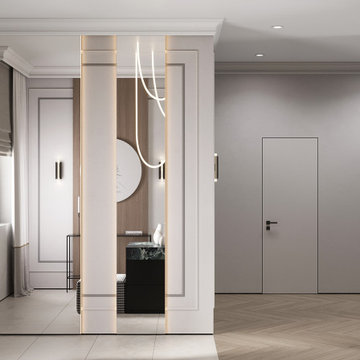
Foto di un ingresso minimal di medie dimensioni con pareti beige, pavimento in gres porcellanato, una porta singola, una porta nera, pavimento beige, soffitto in carta da parati e pannellatura
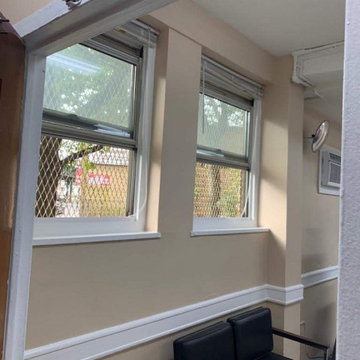
Idee per un grande ingresso o corridoio rustico con pareti beige e pannellatura
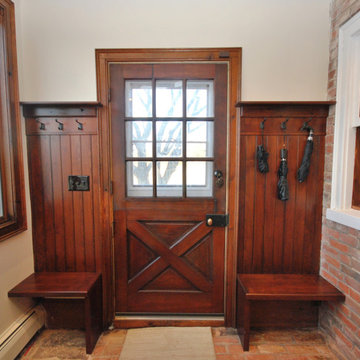
Foto di un piccolo ingresso con anticamera country con pareti beige, pavimento in mattoni, una porta singola, una porta in legno scuro, pavimento rosso, travi a vista e pannellatura
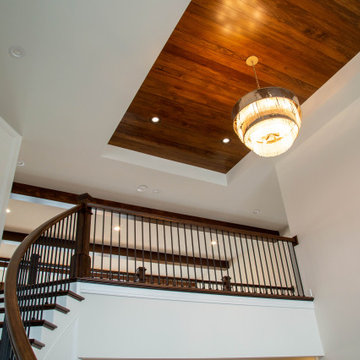
Soaring ceilings, curved staircase, wood paneled walls, and statement lighting welcome guests as they enter.
Foto di un ampio ingresso minimalista con pareti beige, pavimento in laminato, una porta a due ante, una porta in legno scuro, pavimento marrone, soffitto a volta e pannellatura
Foto di un ampio ingresso minimalista con pareti beige, pavimento in laminato, una porta a due ante, una porta in legno scuro, pavimento marrone, soffitto a volta e pannellatura
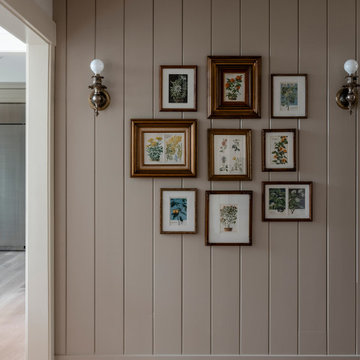
Nature and floral inspired shiplap art wall with antique gold fames and sconces.
Foto di un piccolo ingresso o corridoio con pareti beige, parquet chiaro e pannellatura
Foto di un piccolo ingresso o corridoio con pareti beige, parquet chiaro e pannellatura
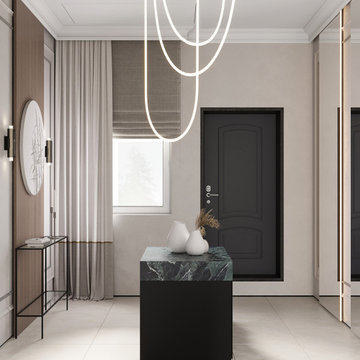
Immagine di un ingresso contemporaneo di medie dimensioni con pareti beige, pavimento in gres porcellanato, una porta singola, una porta nera, pavimento beige, soffitto in carta da parati e pannellatura
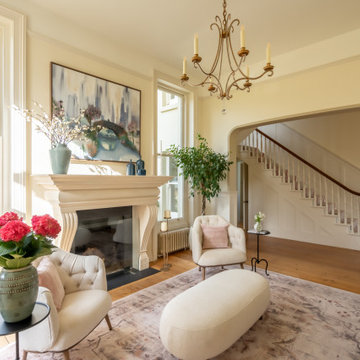
Beautiful Entrance Hall Design - neutral tones with pops of color via art and accessories creating an inviting entrance.
Idee per un grande ingresso o corridoio chic con pareti beige, parquet chiaro e pannellatura
Idee per un grande ingresso o corridoio chic con pareti beige, parquet chiaro e pannellatura
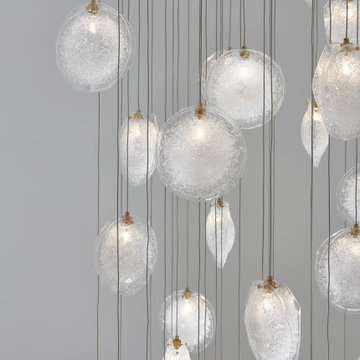
Immagine di un grande ingresso contemporaneo con pareti beige, pavimento in gres porcellanato, una porta a due ante, pavimento bianco e pannellatura
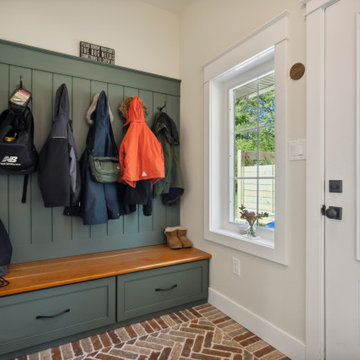
These clients reached out to Hillcrest Construction when their family began out-growing their Phoenixville-area home. Through a comprehensive design phase, opportunities to add square footage were identified along with a reorganization of the typical traffic flow throughout the house.
All household traffic into the hastily-designed, existing family room bump-out addition was funneled through a 3’ berth within the kitchen making meal prep and other kitchen activities somewhat similar to a shift at a PA turnpike toll booth. In the existing bump-out addition, the family room was relatively tight and the dining room barely fit the 6-person dining table. Access to the backyard was somewhat obstructed by the necessary furniture and the kitchen alone didn’t satisfy storage needs beyond a quick trip to the grocery store. The home’s existing front door was the only front entrance, and without a foyer or mudroom, the front formal room often doubled as a drop-zone for groceries, bookbags, and other on-the-go items.
Hillcrest Construction designed a remedy to both address the function and flow issues along with adding square footage via a 150 sq ft addition to the family room and converting the garage into a mudroom entry and walk-through pantry.
-
The project’s addition was not especially large but was able to facilitate a new pathway to the home’s rear family room. The existing brick wall at the bottom of the second-floor staircase was opened up and created a new, natural flow from the second-floor bedrooms to the front formal room, and into the rear family hang-out space- all without having to cut through the often busy kitchen. The dining room area was relocated to remove it from the pathway to the door to the backyard. Additionally, free and clear access to the rear yard was established for both two-legged and four-legged friends.
The existing chunky slider door was removed and in its place was fabricated and installed a custom centerpiece that included a new gas fireplace insert with custom brick surround, two side towers for display items and choice vinyl, and two base cabinets with metal-grated doors to house a subwoofer, wifi equipment, and other stow-away items. The black walnut countertops and mantle pop from the white cabinetry, and the wall-mounted TV with soundbar complete the central A/V hub. The custom cabs and tops were designed and built at Hillcrest’s custom shop.
The farmhouse appeal was completed with distressed engineered hardwood floors and craftsman-style window and door trim throughout.
-
Another major component of the project was the conversion of the garage into a pantry+mudroom+everyday entry.
The clients had used their smallish garage for storage of outdoor yard and recreational equipment. With those storage needs being addressed at the exterior, the space was transformed into a custom pantry and mudroom. The floor level within the space was raised to meet the rest of the house and insulated appropriately. A newly installed pocket door divided the dining room area from the designed-to-spec pantry/beverage center. The pantry was designed to house dry storage, cleaning supplies, and dry bar supplies when the cleaning and shopping are complete. A window seat with doggie supply storage below was worked into the design to accommodate the existing elevation of the original garage window.
A coat closet and a small set of steps divide the pantry from the mudroom entry. The mudroom entry is marked with a striking combo of the herringbone thin-brick flooring and a custom hutch. Kids returning home from school have a designated spot to hang their coats and bookbags with two deep drawers for shoes. A custom cherry bench top adds a punctuation of warmth. The entry door and window replaced the old overhead garage doors to create the daily-used informal entry off the driveway.
With the house being such a favorable area, and the clients not looking to pull up roots, Hillcrest Construction facilitated a collaborative experience and comprehensive plan to change the house for the better and make it a home to grow within.
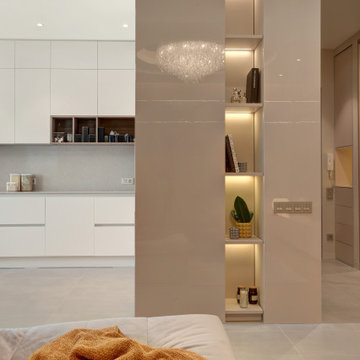
Корпусную мебель разрабатывала студия, чтобы интегрировать как можно больше скрытых систем хранения.
Ispirazione per un ingresso o corridoio design con pareti beige, pavimento in gres porcellanato, pavimento beige e pannellatura
Ispirazione per un ingresso o corridoio design con pareti beige, pavimento in gres porcellanato, pavimento beige e pannellatura
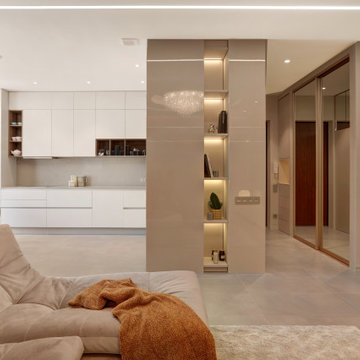
Корпусную мебель разрабатывала студия, чтобы интегрировать как можно больше скрытых систем хранения.
Immagine di un ingresso o corridoio minimal con pareti beige, pavimento in gres porcellanato, pavimento beige e pannellatura
Immagine di un ingresso o corridoio minimal con pareti beige, pavimento in gres porcellanato, pavimento beige e pannellatura
195 Foto di ingressi e corridoi con pareti beige e pannellatura
9
