589 Foto di ingressi e corridoi con pannellatura
Filtra anche per:
Budget
Ordina per:Popolari oggi
81 - 100 di 589 foto
1 di 3
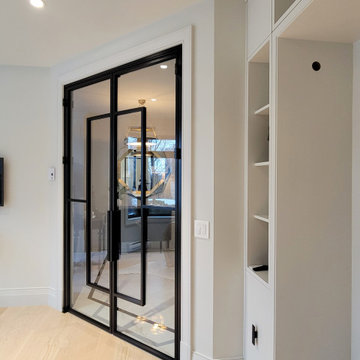
An extraordinary custom made home office door made of aluminum frame and tempered glass.
Immagine di un grande ingresso o corridoio design con pareti bianche, pavimento in marmo, pavimento beige, soffitto ribassato e pannellatura
Immagine di un grande ingresso o corridoio design con pareti bianche, pavimento in marmo, pavimento beige, soffitto ribassato e pannellatura
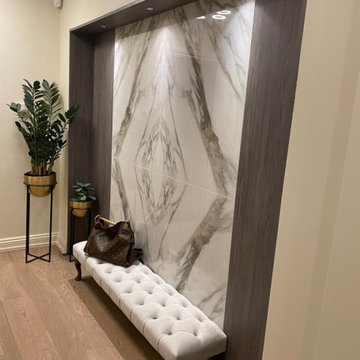
Here we have created a wow feature for our clients which is stylish yet practical
Foto di un piccolo ingresso o corridoio contemporaneo con pareti bianche, parquet chiaro e pannellatura
Foto di un piccolo ingresso o corridoio contemporaneo con pareti bianche, parquet chiaro e pannellatura

Garderobe in hellgrau und Eiche. Hochschrank mit Kleiderstange und Schubkasten. Sitzbank mit Schubkasten. Eicheleisten mit Klapphaken.
Ispirazione per un ingresso o corridoio moderno di medie dimensioni con pareti bianche, pavimento in ardesia, pavimento nero e pannellatura
Ispirazione per un ingresso o corridoio moderno di medie dimensioni con pareti bianche, pavimento in ardesia, pavimento nero e pannellatura
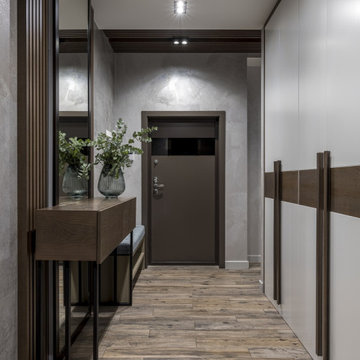
Immagine di una porta d'ingresso industriale di medie dimensioni con pareti grigie, pavimento beige e pannellatura
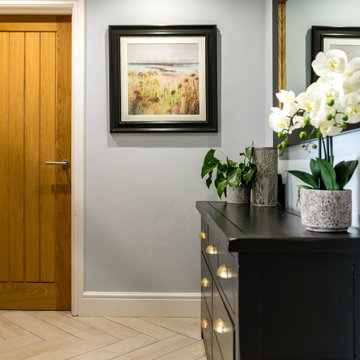
Cozy and contemporary family home, full of character, featuring oak wall panelling, gentle green / teal / grey scheme and soft tones. For more projects, go to www.ihinteriors.co.uk
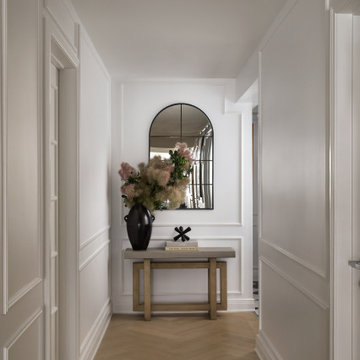
Esempio di un ingresso o corridoio chic di medie dimensioni con pannellatura
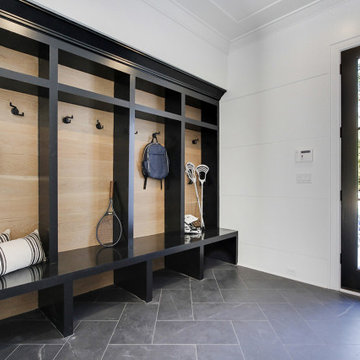
"Greenleaf" is a luxury, new construction home in Darien, CT.
Sophisticated furniture, artisan accessories and a combination of bold and neutral tones were used to create a lifestyle experience. Our staging highlights the beautiful architectural interior design done by Stephanie Rapp Interiors.
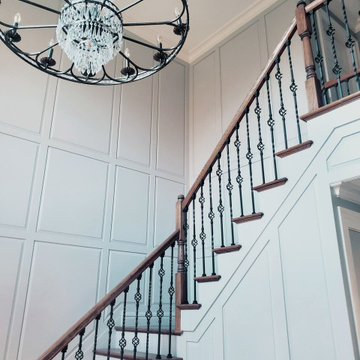
The client wanted a very traditional and dressy entryway. He wanted to resembled a medieval castle a bit. So this is the outcome.
Idee per un grande ingresso chic con pareti grigie, pavimento in gres porcellanato, una porta singola, una porta nera, pavimento nero e pannellatura
Idee per un grande ingresso chic con pareti grigie, pavimento in gres porcellanato, una porta singola, una porta nera, pavimento nero e pannellatura
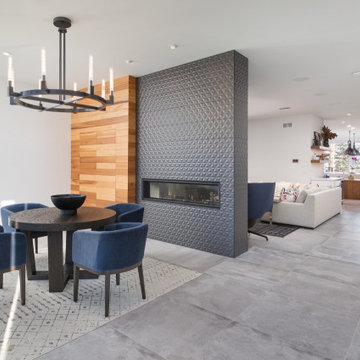
The entry foyer hides a closet within the wooden wall while the fireplace greets guests and invites them into this modern main living area.
Photos: Reel Tour Media
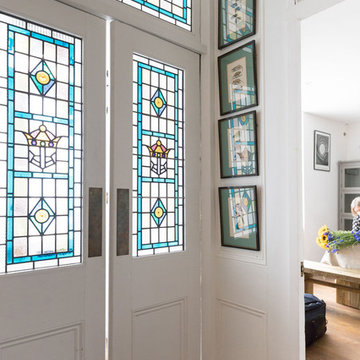
Beautiful stained glass panels in front door of a converted pub in Kemptown, Brighton.
See more of this project at https://absoluteprojectmanagement.com/portfolio/suki-kemptown-brighton/

To change the persona of the condominium and evoke the spirit of a New England cottage, Pineapple House designers use millwork detail on its walls and ceilings. This photo shows the lanai, were a shelf for display is inset in a jog in the wall. The custom window seat is wider than usual, so it can also serve as a daybed.
Aubry Reel Photography
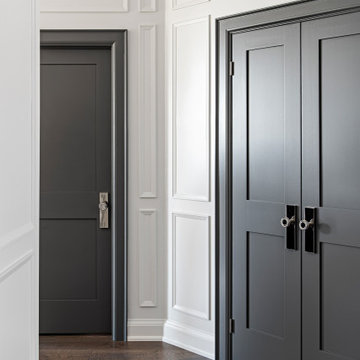
Idee per un grande ingresso o corridoio tradizionale con pareti bianche, pavimento in legno massello medio, pavimento marrone e pannellatura

Esempio di un grande ingresso contemporaneo con pareti bianche, parquet chiaro, una porta singola, una porta in legno chiaro, pavimento beige, soffitto ribassato e pannellatura
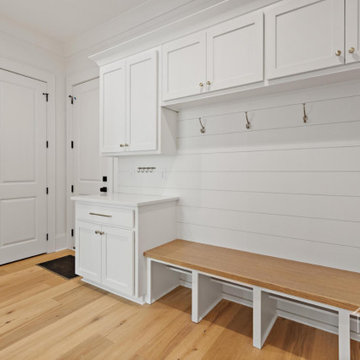
The mudroom area is organized from day one with custom cabinetry, a large mudroom bench and cubbies, and hooks for keys and jackets already mounted on the wooden accent wall.
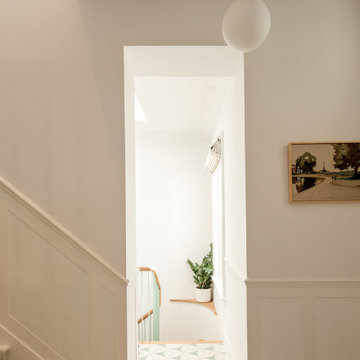
Mix of contemporary and period details in the hallway at our Grade II listed Blackheath project.
Idee per un ampio ingresso o corridoio design con pareti bianche, pavimento in gres porcellanato, pavimento verde e pannellatura
Idee per un ampio ingresso o corridoio design con pareti bianche, pavimento in gres porcellanato, pavimento verde e pannellatura
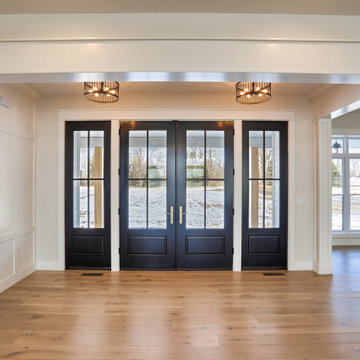
The 8-foot tall front doors are balanced inside a formal foyer, complete with paneled columns and wall details.
Esempio di un ingresso country di medie dimensioni con pareti bianche, parquet chiaro, una porta a due ante, una porta nera, pavimento marrone e pannellatura
Esempio di un ingresso country di medie dimensioni con pareti bianche, parquet chiaro, una porta a due ante, una porta nera, pavimento marrone e pannellatura
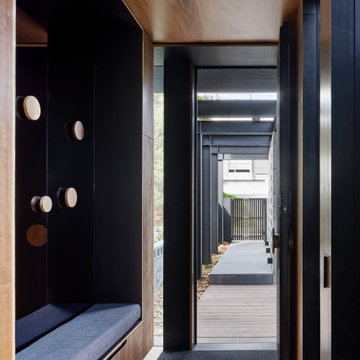
Foto di una porta d'ingresso minimalista di medie dimensioni con pareti marroni, pavimento in legno massello medio, una porta singola, una porta in legno bruno, pavimento marrone, soffitto in perlinato e pannellatura
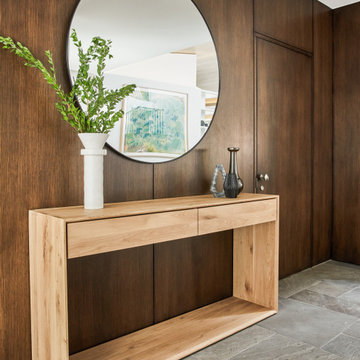
We added a large scale oak console and metal framed mirror to brighten up the foyer.
Esempio di un ingresso di medie dimensioni con pavimento grigio e pannellatura
Esempio di un ingresso di medie dimensioni con pavimento grigio e pannellatura
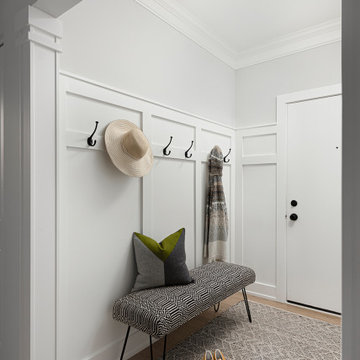
Idee per un ingresso classico di medie dimensioni con pareti grigie, parquet chiaro, una porta singola, una porta bianca, pavimento bianco e pannellatura
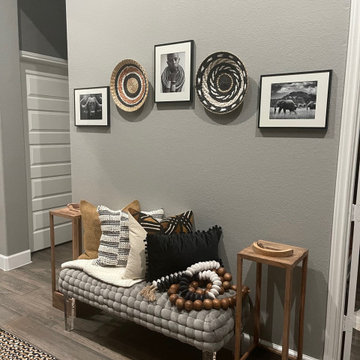
Foyer seating area to admire focal point, custom panel accent wall
Foto di un piccolo ingresso con pareti grigie, pavimento con piastrelle in ceramica, una porta singola, una porta nera, pavimento multicolore, soffitto ribassato e pannellatura
Foto di un piccolo ingresso con pareti grigie, pavimento con piastrelle in ceramica, una porta singola, una porta nera, pavimento multicolore, soffitto ribassato e pannellatura
589 Foto di ingressi e corridoi con pannellatura
5