589 Foto di ingressi e corridoi con pannellatura
Filtra anche per:
Budget
Ordina per:Popolari oggi
21 - 40 di 589 foto
1 di 3
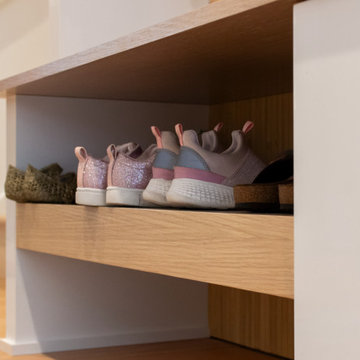
Entryway and built-in coat/shoe storage.
Ispirazione per un ingresso con anticamera minimal di medie dimensioni con una porta nera e pannellatura
Ispirazione per un ingresso con anticamera minimal di medie dimensioni con una porta nera e pannellatura
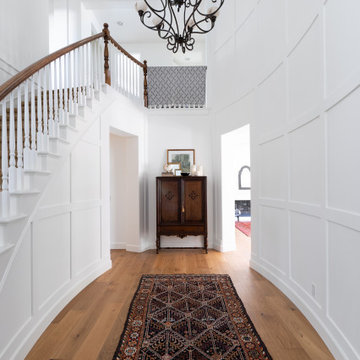
Idee per un ingresso tradizionale di medie dimensioni con pareti bianche, pavimento in legno massello medio, pavimento marrone e pannellatura

Gut renovation of mudroom and adjacent powder room. Included custom paneling, herringbone brick floors with radiant heat, and addition of storage and hooks. Bell original to owner's secondary residence circa 1894.
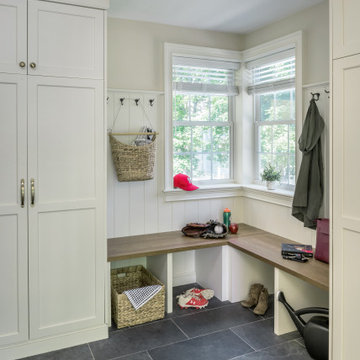
A mudroom addition for a busy family's gear. Photography by Aaron Usher III. See more on Instagram @redhousedesignbuild
Esempio di un grande ingresso con anticamera chic con pareti bianche, pavimento in ardesia, una porta singola, una porta blu, pavimento blu e pannellatura
Esempio di un grande ingresso con anticamera chic con pareti bianche, pavimento in ardesia, una porta singola, una porta blu, pavimento blu e pannellatura
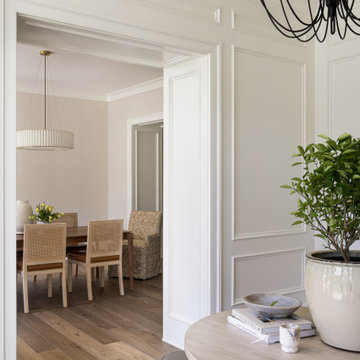
In this transitional home, the fully paneled foyer directly connects to the dining room.
Esempio di un grande ingresso con pareti bianche, pavimento in legno massello medio, una porta singola, una porta in legno bruno, pavimento marrone e pannellatura
Esempio di un grande ingresso con pareti bianche, pavimento in legno massello medio, una porta singola, una porta in legno bruno, pavimento marrone e pannellatura
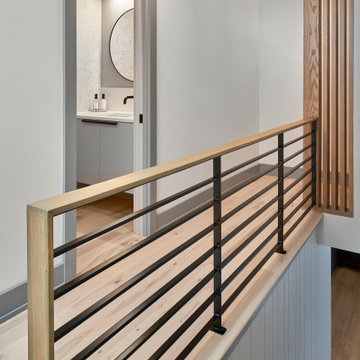
© Lassiter Photography | ReVisionCharlotte.com
Idee per un ingresso o corridoio minimalista di medie dimensioni con pareti bianche, parquet chiaro, pavimento marrone e pannellatura
Idee per un ingresso o corridoio minimalista di medie dimensioni con pareti bianche, parquet chiaro, pavimento marrone e pannellatura

A two-story entry is flanked by the stair case to the second level and the back of the home's fireplace.
Ispirazione per un grande ingresso classico con pareti beige, moquette, pavimento beige, soffitto a volta e pannellatura
Ispirazione per un grande ingresso classico con pareti beige, moquette, pavimento beige, soffitto a volta e pannellatura

Custom build mudroom a continuance of the entry space.
Immagine di un piccolo ingresso con anticamera design con pareti bianche, pavimento in legno massello medio, una porta singola, pavimento marrone, soffitto ribassato e pannellatura
Immagine di un piccolo ingresso con anticamera design con pareti bianche, pavimento in legno massello medio, una porta singola, pavimento marrone, soffitto ribassato e pannellatura
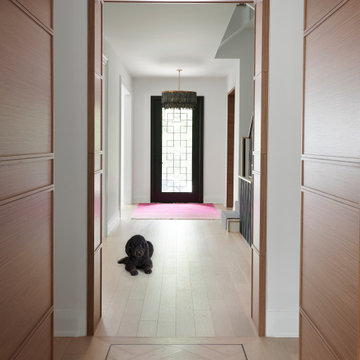
Ispirazione per un corridoio design di medie dimensioni con pareti bianche, parquet chiaro, una porta singola, una porta nera e pannellatura

Esempio di un ingresso minimal con pareti bianche, parquet chiaro, pavimento beige, travi a vista e pannellatura
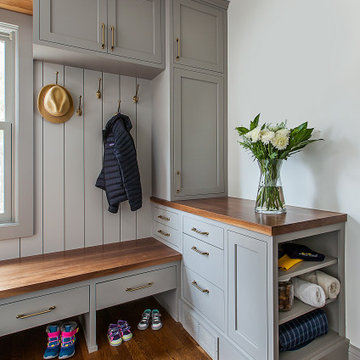
Immagine di un ingresso con anticamera chic di medie dimensioni con pareti bianche, pavimento in legno massello medio e pannellatura
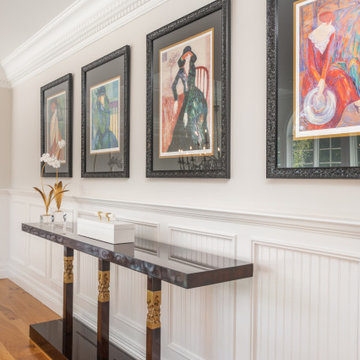
Stepping into this classic glamour dramatic foyer is a fabulous way to feel welcome at home. The color palette is timeless with a bold splash of green which adds drama to the space. Luxurious fabrics, chic furnishings and gorgeous accessories set the tone for this high end makeover which did not involve any structural renovations.
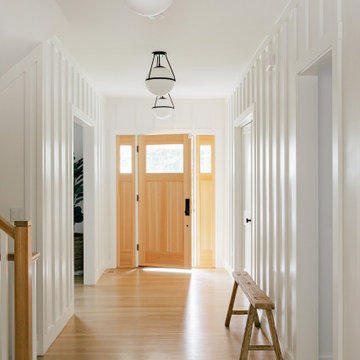
Idee per un grande ingresso stile marino con pareti bianche, parquet chiaro, una porta singola, una porta in legno chiaro, pavimento marrone e pannellatura

Paneled barrel foyer with double arched door, flanked by formal living and dining rooms. Beautiful wood floor in a herringbone pattern.
Ispirazione per un ingresso american style di medie dimensioni con pareti grigie, pavimento in legno massello medio, una porta a due ante, una porta in legno bruno, soffitto a volta e pannellatura
Ispirazione per un ingresso american style di medie dimensioni con pareti grigie, pavimento in legno massello medio, una porta a due ante, una porta in legno bruno, soffitto a volta e pannellatura
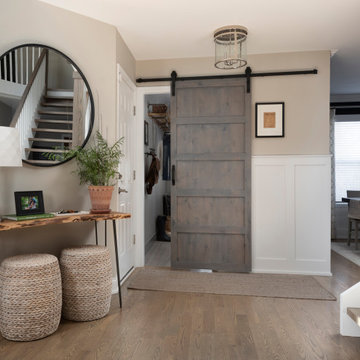
Photography by Picture Perfect House
Idee per un ingresso chic di medie dimensioni con pareti grigie, pavimento in legno massello medio, pavimento grigio e pannellatura
Idee per un ingresso chic di medie dimensioni con pareti grigie, pavimento in legno massello medio, pavimento grigio e pannellatura

Idee per una porta d'ingresso vittoriana di medie dimensioni con pareti blu, pavimento con piastrelle in ceramica, una porta singola, una porta rossa, pavimento blu, soffitto a volta e pannellatura
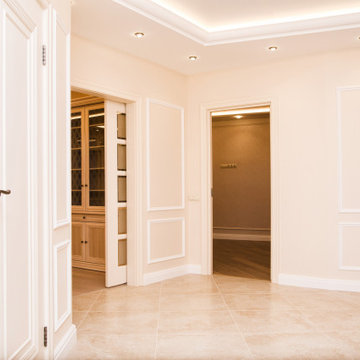
Foto di un grande ingresso o corridoio classico con pareti rosa, pavimento in gres porcellanato, pavimento rosa, soffitto ribassato e pannellatura

Esempio di un grande ingresso con anticamera country con pareti blu, pavimento in laminato, pavimento blu, soffitto a volta, pannellatura e armadio

Immagine di un grande ingresso country con pareti bianche, pavimento in legno massello medio, una porta a due ante, una porta bianca, pavimento marrone, soffitto in legno e pannellatura

The new owners of this 1974 Post and Beam home originally contacted us for help furnishing their main floor living spaces. But it wasn’t long before these delightfully open minded clients agreed to a much larger project, including a full kitchen renovation. They were looking to personalize their “forever home,” a place where they looked forward to spending time together entertaining friends and family.
In a bold move, we proposed teal cabinetry that tied in beautifully with their ocean and mountain views and suggested covering the original cedar plank ceilings with white shiplap to allow for improved lighting in the ceilings. We also added a full height panelled wall creating a proper front entrance and closing off part of the kitchen while still keeping the space open for entertaining. Finally, we curated a selection of custom designed wood and upholstered furniture for their open concept living spaces and moody home theatre room beyond.
* This project has been featured in Western Living Magazine.
589 Foto di ingressi e corridoi con pannellatura
2