589 Foto di ingressi e corridoi con pannellatura
Filtra anche per:
Budget
Ordina per:Popolari oggi
141 - 160 di 589 foto
1 di 3
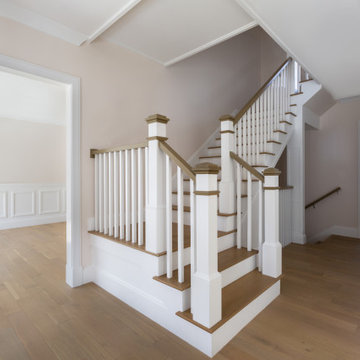
Needham Spec House. Foyer and Study: Wall paneling with chair rail and crown molding Study, Foyer, and Hall. Trim color Benjamin Moore Chantilly Lace. Shaws flooring Empire Oak in Vanderbilt finish selected by BUYER. Wall color and lights provided by BUYER. Photography by Sheryl Kalis. Construction by Veatch Property Development.
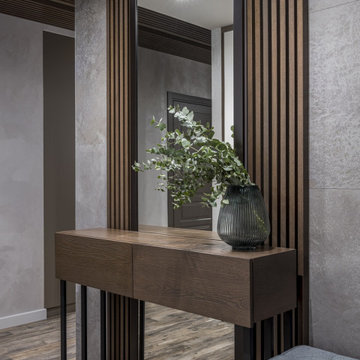
Esempio di un corridoio industriale di medie dimensioni con pareti grigie, pavimento beige e pannellatura
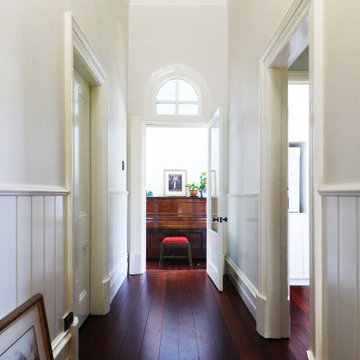
Once dark & uninviting, the hallway is now filled with natural light. The old carpet was removed & the floors were sanded & oiled. Wall panelling was added to create a more comfortable scale in this very tall room. Timber wall panelling was added to the hallway to modulate the height of this very tall space. Adding a dado line created a more intimate scale for the room.
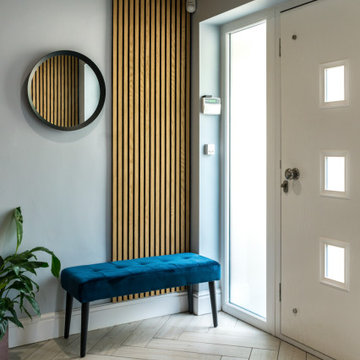
Cozy and contemporary family home, full of character, featuring oak wall panelling, gentle green / teal / grey scheme and soft tones. For more projects, go to www.ihinteriors.co.uk
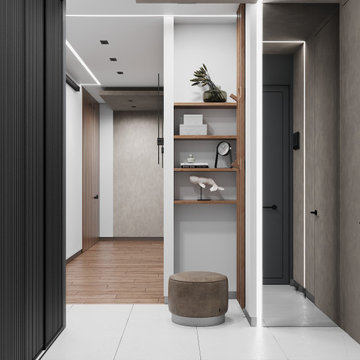
Ispirazione per una porta d'ingresso design di medie dimensioni con pareti grigie, pavimento in gres porcellanato, una porta singola, una porta grigia, pavimento bianco, soffitto ribassato e pannellatura
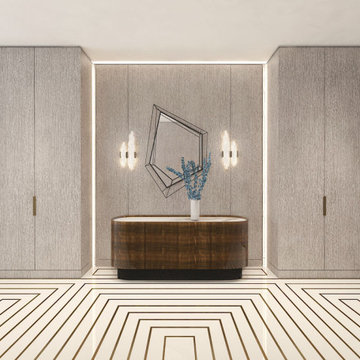
Custom cerused oak paneling.
Bronze floor inlays. Custom lighting
Ispirazione per un ingresso di medie dimensioni con pareti grigie, pavimento alla veneziana e pannellatura
Ispirazione per un ingresso di medie dimensioni con pareti grigie, pavimento alla veneziana e pannellatura
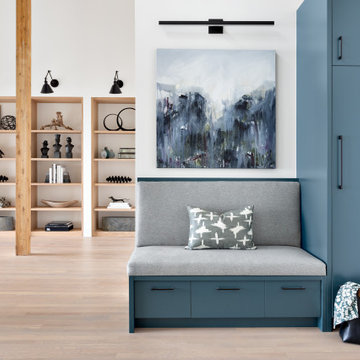
The new owners of this 1974 Post and Beam home originally contacted us for help furnishing their main floor living spaces. But it wasn’t long before these delightfully open minded clients agreed to a much larger project, including a full kitchen renovation. They were looking to personalize their “forever home,” a place where they looked forward to spending time together entertaining friends and family.
In a bold move, we proposed teal cabinetry that tied in beautifully with their ocean and mountain views and suggested covering the original cedar plank ceilings with white shiplap to allow for improved lighting in the ceilings. We also added a full height panelled wall creating a proper front entrance and closing off part of the kitchen while still keeping the space open for entertaining. Finally, we curated a selection of custom designed wood and upholstered furniture for their open concept living spaces and moody home theatre room beyond.
This project is a Top 5 Finalist for Western Living Magazine's 2021 Home of the Year.
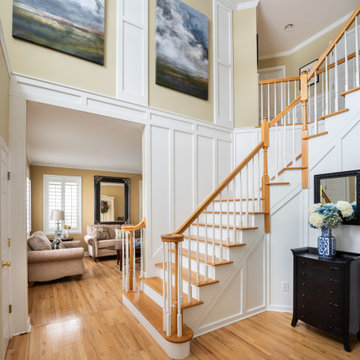
Recessed wainscot paneling that go from floor to ceiling. They were added to this two story entry way and throughout the hallway upstairs for a beautiful framed accent.
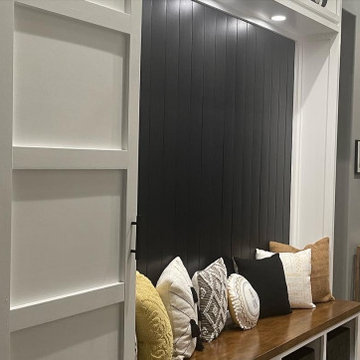
Custom foyer built-in unit with storage, seating, layered lighting, etc.
Esempio di un grande ingresso con pareti grigie, pavimento con piastrelle in ceramica, una porta singola, una porta nera, pavimento multicolore, soffitto a volta e pannellatura
Esempio di un grande ingresso con pareti grigie, pavimento con piastrelle in ceramica, una porta singola, una porta nera, pavimento multicolore, soffitto a volta e pannellatura
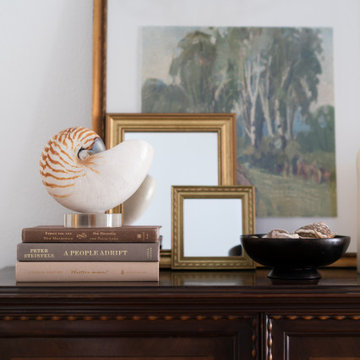
Elegant White Paneled Wall Treatment
Ispirazione per un ingresso tradizionale di medie dimensioni con pareti grigie, pavimento in marmo, pavimento bianco e pannellatura
Ispirazione per un ingresso tradizionale di medie dimensioni con pareti grigie, pavimento in marmo, pavimento bianco e pannellatura
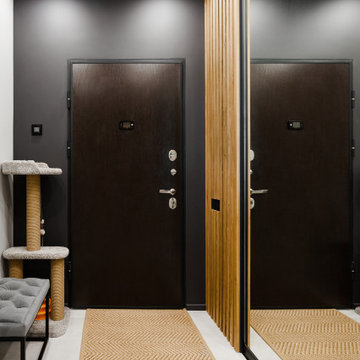
Прихожая со скрытой технической комнатой за зеркальными дверями, в которой расположилась постирочная и кладовка.
Idee per una piccola porta d'ingresso design con pareti nere, pavimento in gres porcellanato, una porta singola, una porta in legno scuro, pavimento grigio e pannellatura
Idee per una piccola porta d'ingresso design con pareti nere, pavimento in gres porcellanato, una porta singola, una porta in legno scuro, pavimento grigio e pannellatura
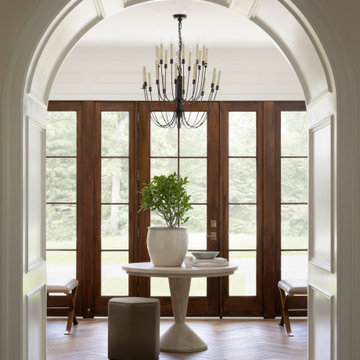
Upon entry, an all-glass front door captures immediate views of a fully paneled foyer with a dramatic deep arched opening, an architectural element that is carried throughout the home.
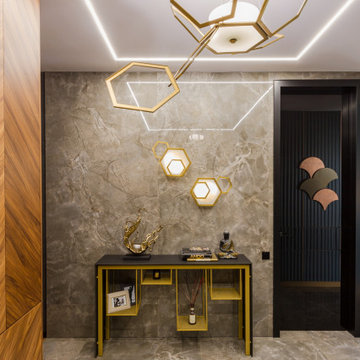
Ispirazione per un ingresso boho chic di medie dimensioni con pareti grigie, pavimento in gres porcellanato, pavimento grigio, soffitto ribassato e pannellatura
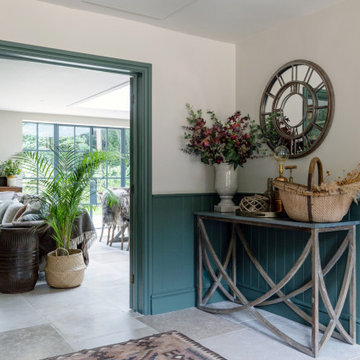
Boot room of Cotswold country house
Foto di un ingresso con anticamera country di medie dimensioni con pareti verdi, pavimento in pietra calcarea, pavimento beige e pannellatura
Foto di un ingresso con anticamera country di medie dimensioni con pareti verdi, pavimento in pietra calcarea, pavimento beige e pannellatura
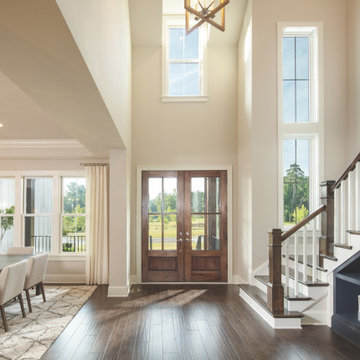
This is an example of a grand entry.
Immagine di un grande ingresso country con pareti grigie, parquet scuro, una porta a due ante, una porta in legno bruno, soffitto a volta e pannellatura
Immagine di un grande ingresso country con pareti grigie, parquet scuro, una porta a due ante, una porta in legno bruno, soffitto a volta e pannellatura
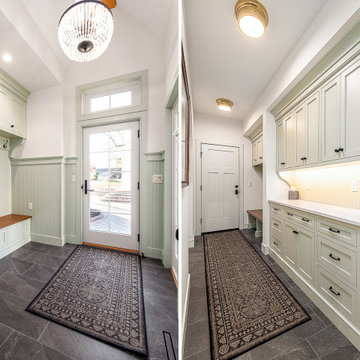
Two generous mudrooms in this home work to meet all the storage needs
Ispirazione per un grande ingresso con anticamera tradizionale con pareti bianche, pavimento in gres porcellanato, una porta singola, una porta bianca, pavimento grigio e pannellatura
Ispirazione per un grande ingresso con anticamera tradizionale con pareti bianche, pavimento in gres porcellanato, una porta singola, una porta bianca, pavimento grigio e pannellatura
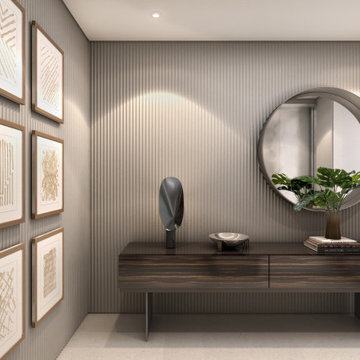
Idee per un ingresso minimalista di medie dimensioni con pareti beige, pavimento in marmo, pavimento beige e pannellatura
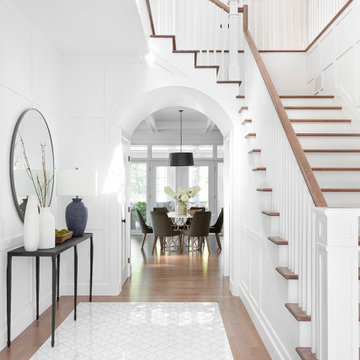
Idee per un grande ingresso contemporaneo con pareti bianche, pavimento in marmo, una porta singola, una porta bianca, pavimento bianco, soffitto a cassettoni e pannellatura
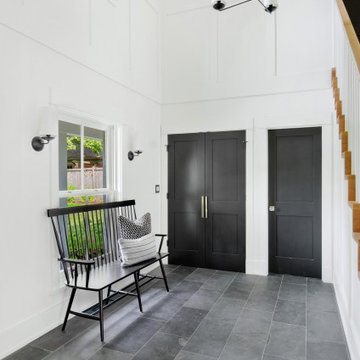
Idee per un ingresso design di medie dimensioni con pareti bianche, pavimento in ardesia, una porta singola, una porta nera, pavimento grigio, soffitto a volta e pannellatura
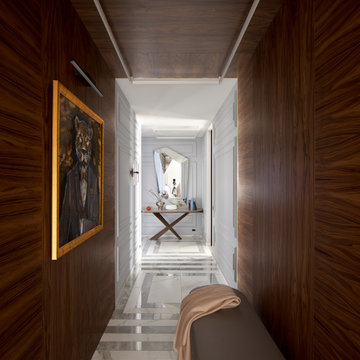
Фрагмент коридора в приватной зоне. Направо — вход в спальню хозяев. В левой части — две детские и детская ванная комната. Геометрический орнамент напольного покрытия задаёт ритм, поддержанный рисунком молдингов на стенах. Консоль, зеркало, Cattelan Italia. Картина — Саша Воронов, 2020.
589 Foto di ingressi e corridoi con pannellatura
8