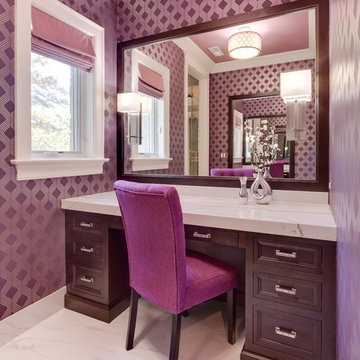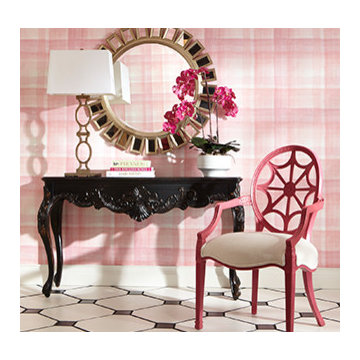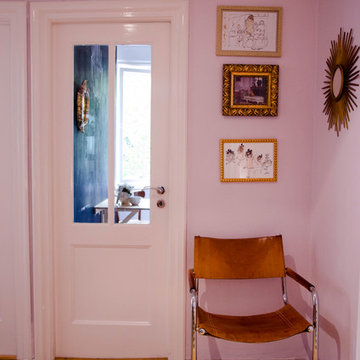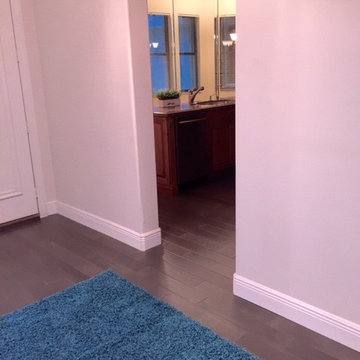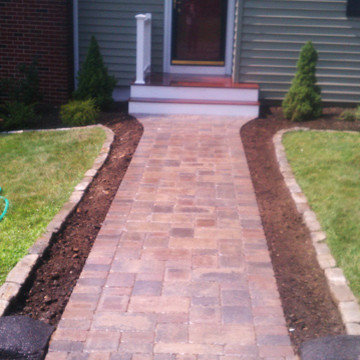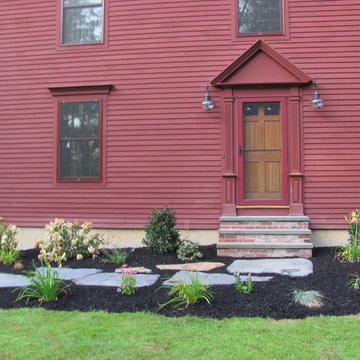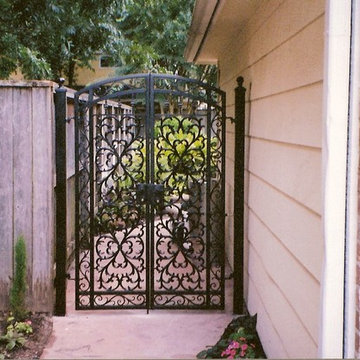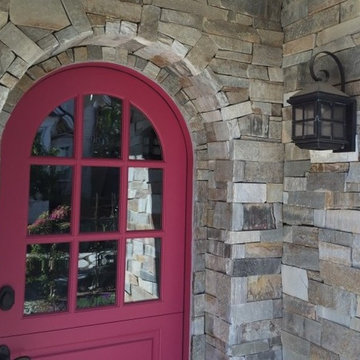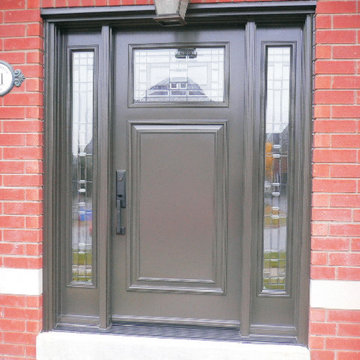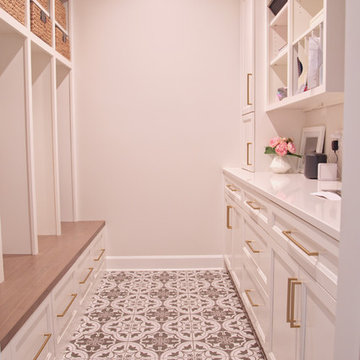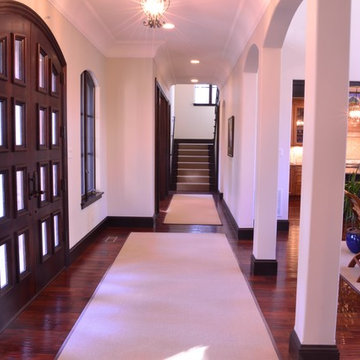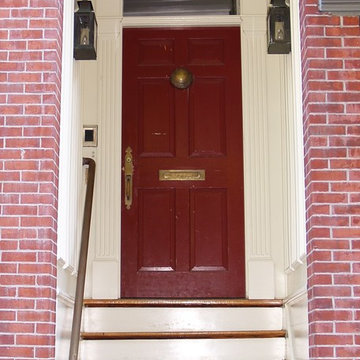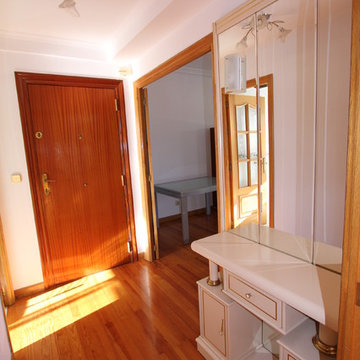192 Foto di ingressi e corridoi classici rosa
Filtra anche per:
Budget
Ordina per:Popolari oggi
41 - 60 di 192 foto
1 di 3
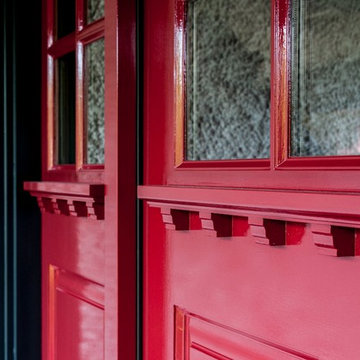
Exterior painting by Warline Painting Ltd. Photo credits to Ina Van Tonder.
Foto di una porta d'ingresso tradizionale con pareti bianche, una porta singola e una porta rossa
Foto di una porta d'ingresso tradizionale con pareti bianche, una porta singola e una porta rossa
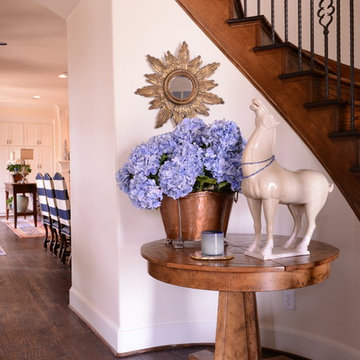
This is the foyer of our Edgestone project. Photo by Michael Hunter
Idee per un ingresso o corridoio chic
Idee per un ingresso o corridoio chic
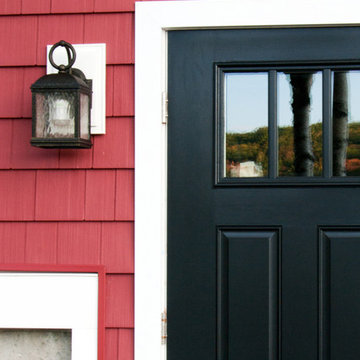
Beth Therriault Photography, LLC www.bethtphotos.com
Esempio di un ingresso o corridoio tradizionale con una porta singola e una porta nera
Esempio di un ingresso o corridoio tradizionale con una porta singola e una porta nera
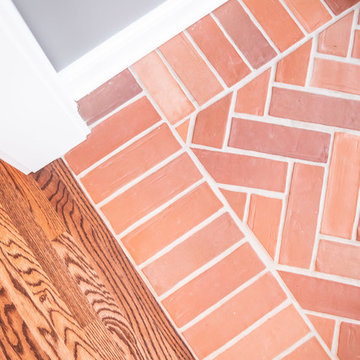
Herringbone tile in the entry connects with the hardwood kitchen and great room flooring.
Idee per un ingresso o corridoio chic
Idee per un ingresso o corridoio chic
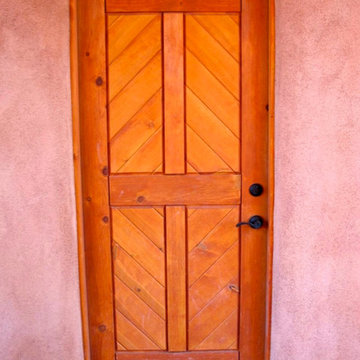
This 2400 sq. ft. home rests at the very beginning of the high mesa just outside of Taos. To the east, the Taos valley is green and verdant fed by rivers and streams that run down from the mountains, and to the west the high sagebrush mesa stretches off to the distant Brazos range.
The house is sited to capture the high mountains to the northeast through the floor to ceiling height corner window off the kitchen/dining room.The main feature of this house is the central Atrium which is an 18 foot adobe octagon topped with a skylight to form an indoor courtyard complete with a fountain. Off of this central space are two offset squares, one to the east and one to the west. The bedrooms and mechanical room are on the west side and the kitchen, dining, living room and an office are on the east side.
The house is a straw bale/adobe hybrid, has custom hand dyed plaster throughout with Talavera Tile in the public spaces and Saltillo Tile in the bedrooms. There is a large kiva fireplace in the living room, and a smaller one occupies a corner in the Master Bedroom. The Master Bathroom is finished in white marble tile. The separate garage is connected to the house with a triangular, arched breezeway with a copper ceiling.
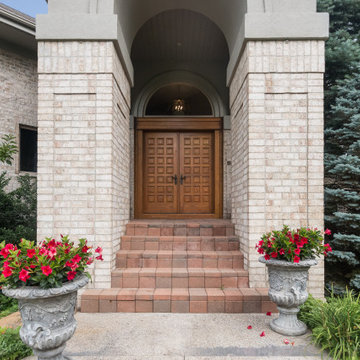
Foto di una porta d'ingresso chic con pavimento in mattoni, una porta a due ante, una porta in legno bruno, pavimento rosso e soffitto in perlinato
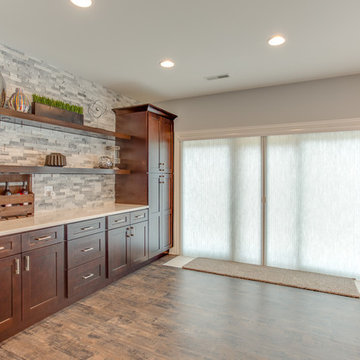
Foto di un ingresso con anticamera classico di medie dimensioni con pareti grigie, pavimento in laminato, una porta in vetro e pavimento marrone
192 Foto di ingressi e corridoi classici rosa
3
