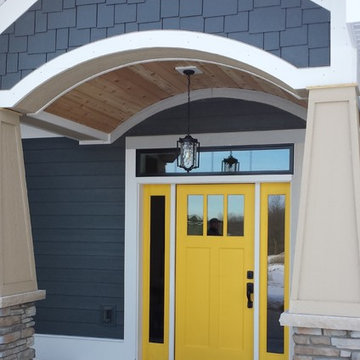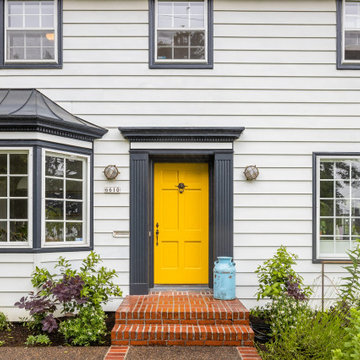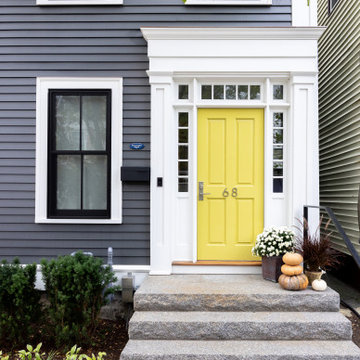123 Foto di ingressi e corridoi classici con una porta gialla
Filtra anche per:
Budget
Ordina per:Popolari oggi
21 - 40 di 123 foto
1 di 3
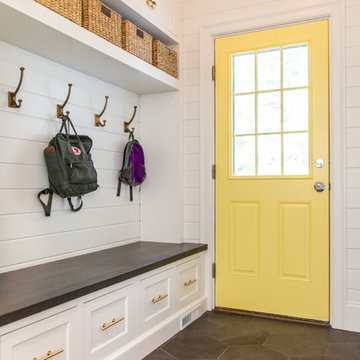
A family moved from the city to this home just north of Boston. The house was built in the early 2000s and needed some updating - a new kitchen, mudroom, and a laundry room that had to be relocated to the second floor. In addition to the renovations, the couple needed to furnish their home. This included furniture, decor, accessories, wallpaper, window treatments, paint colors etc. Every room was transformed to meet the family's needs and was a reflection of their personality. The end result was a bright, fun and livable home for the couple and their three small children. Max Holiver Photography
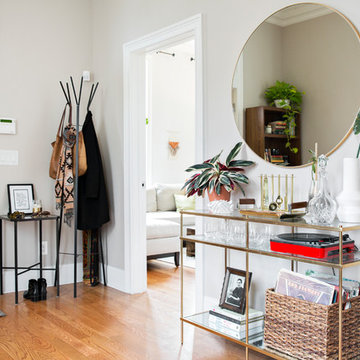
Photo: Caroline Sharpnack © 2017 Houzz
Foto di un ingresso tradizionale con pareti bianche, pavimento in legno massello medio, una porta singola, una porta gialla e pavimento marrone
Foto di un ingresso tradizionale con pareti bianche, pavimento in legno massello medio, una porta singola, una porta gialla e pavimento marrone
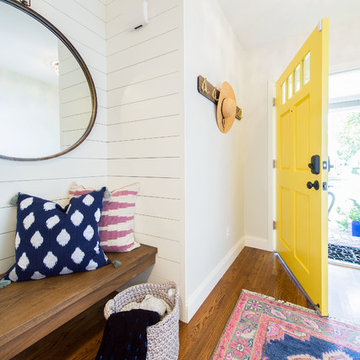
Daniel Blue Architectural Photography
Esempio di un corridoio chic di medie dimensioni con pareti bianche, pavimento in legno massello medio, una porta singola, una porta gialla e pavimento marrone
Esempio di un corridoio chic di medie dimensioni con pareti bianche, pavimento in legno massello medio, una porta singola, una porta gialla e pavimento marrone
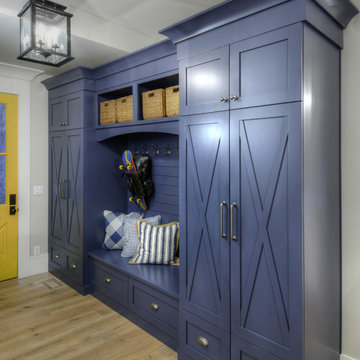
Mudroom in Brooks Brothers Cabinetry Custom Line in a Maple paint. X Doors done in Newburyport Blue - color match for Sherwin Williams
Photo by Paul Kohlman of Paul Kohlman Photography
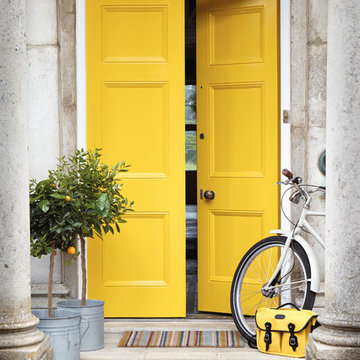
Little Greene
Esempio di una porta d'ingresso tradizionale con una porta a due ante e una porta gialla
Esempio di una porta d'ingresso tradizionale con una porta a due ante e una porta gialla
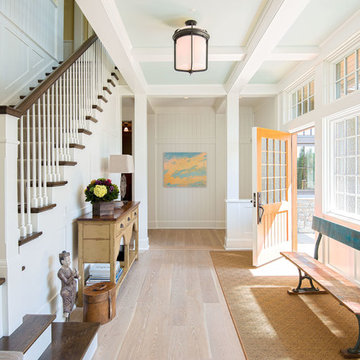
Yellow door, yellow rug
Ispirazione per un corridoio tradizionale con pareti bianche, parquet chiaro, una porta singola, una porta gialla e pavimento beige
Ispirazione per un corridoio tradizionale con pareti bianche, parquet chiaro, una porta singola, una porta gialla e pavimento beige
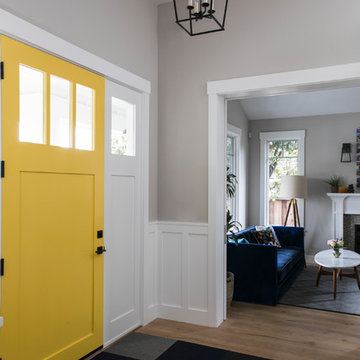
Photographer - Joy Coakley
Foto di un ingresso tradizionale di medie dimensioni con parquet chiaro, una porta singola e una porta gialla
Foto di un ingresso tradizionale di medie dimensioni con parquet chiaro, una porta singola e una porta gialla
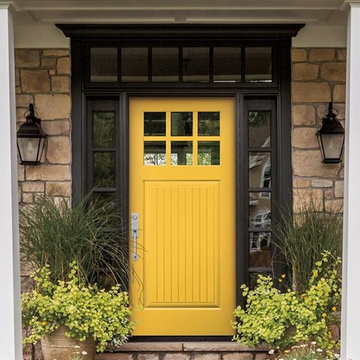
Foto di una porta d'ingresso chic di medie dimensioni con pareti beige, una porta singola e una porta gialla
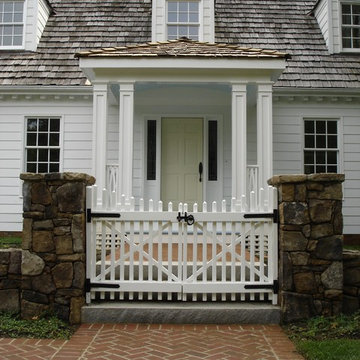
Designed and built by Land Art Design, Inc.
Idee per una porta d'ingresso classica di medie dimensioni con pareti bianche, una porta singola e una porta gialla
Idee per una porta d'ingresso classica di medie dimensioni con pareti bianche, una porta singola e una porta gialla
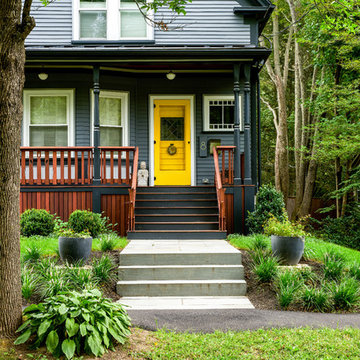
This historic property within walking distance to downtown Andover, MA features a striking remodeled home. The clients undertook an extensive renovation of the house and grounds: the facade of the home and its historic character were carefully preserved, while the landscape of the home now features contemporary architectural updates to reflect the modern lifestyle of the clients.
The design for the private backyard is more contemporary, reflecting the clients personal style and complementing the architectural updates of the home.
The clients requested a new garage and driveway. Bluestone terraces are the focal point to this outdoor retreat within an quaint suburban locale.
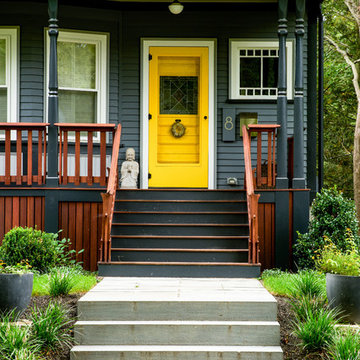
This historic property within walking distance to downtown Andover, MA features a striking remodeled home. The clients undertook an extensive renovation of the house and grounds: the facade of the home and its historic character were carefully preserved, while the landscape of the home now features contemporary architectural updates to reflect the modern lifestyle of the clients.
The design for the private backyard is more contemporary, reflecting the clients personal style and complementing the architectural updates of the home.
The clients requested a new garage and driveway. Bluestone terraces are the focal point to this outdoor retreat within an quaint suburban locale.
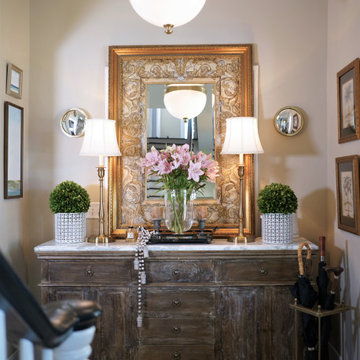
This is a shot of one of the gallery walls in The Coburn Hutchinson House in Summerville, SC at the Entry Foyer
Immagine di un piccolo ingresso chic con pareti beige, pavimento in legno massello medio, una porta singola, una porta gialla, pavimento marrone e soffitto a volta
Immagine di un piccolo ingresso chic con pareti beige, pavimento in legno massello medio, una porta singola, una porta gialla, pavimento marrone e soffitto a volta
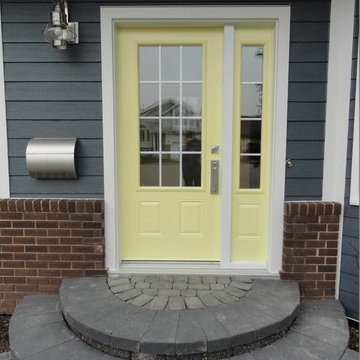
S.I.S. Supply Install Services Ltd.
Immagine di una piccola porta d'ingresso chic con pareti blu, una porta singola e una porta gialla
Immagine di una piccola porta d'ingresso chic con pareti blu, una porta singola e una porta gialla
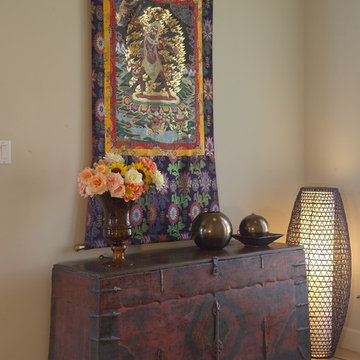
Entry Niche
Tibetan scroll painting (gold leaf-highlighted canvas on embroidery) above repurposed Tibetan scripture chest provide a dramatic yet attractive focal point to entry area. Flowers pick up on the softer colors of the artwork. The round rug, which repeats the spherical shape of the bronze finished accent pieces on the chest and the arc of the Asian lamp, harmonizes the entire arrangement.
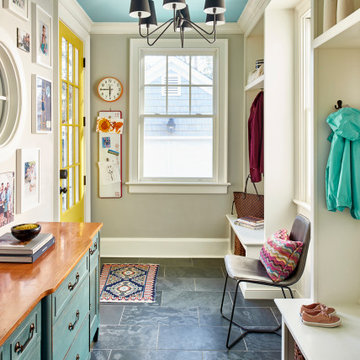
Idee per un ingresso con anticamera chic di medie dimensioni con pareti grigie, pavimento in ardesia, una porta singola, una porta gialla e pavimento grigio
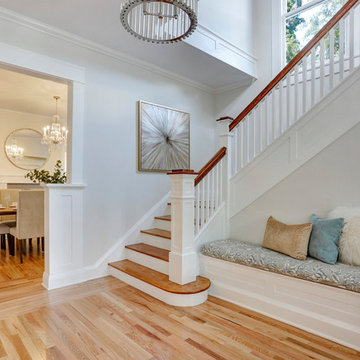
Formal front entry with built in bench seating, coat closet, and restored stair case. Walls were painted a warm white, with new modern statement chandelier overhead.
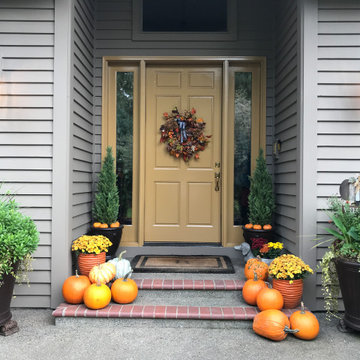
Fall entry with pumpkins and chrysanthemum.
Ispirazione per una porta d'ingresso chic di medie dimensioni con pareti marroni, pavimento in mattoni, una porta singola, una porta gialla e pavimento grigio
Ispirazione per una porta d'ingresso chic di medie dimensioni con pareti marroni, pavimento in mattoni, una porta singola, una porta gialla e pavimento grigio
123 Foto di ingressi e corridoi classici con una porta gialla
2
