1.166 Foto di ingressi e corridoi classici con pavimento in travertino
Filtra anche per:
Budget
Ordina per:Popolari oggi
61 - 80 di 1.166 foto
1 di 3
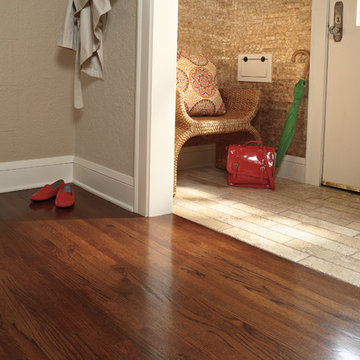
Foto di un ingresso tradizionale di medie dimensioni con pareti beige, pavimento in travertino, una porta singola, una porta bianca e pavimento beige
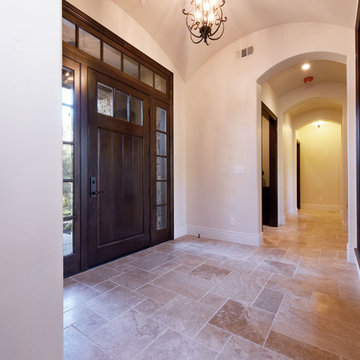
Ispirazione per un corridoio classico di medie dimensioni con pareti beige, pavimento in travertino, una porta singola, una porta in legno scuro e pavimento beige
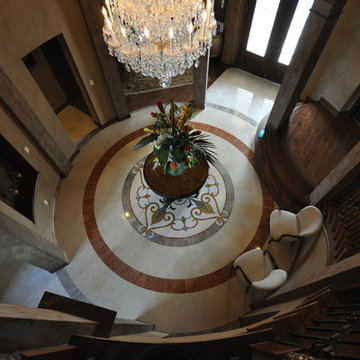
Custom water jet tiles for circular entry.
Idee per un grande ingresso chic con pareti beige, pavimento in travertino, una porta a due ante e una porta in legno scuro
Idee per un grande ingresso chic con pareti beige, pavimento in travertino, una porta a due ante e una porta in legno scuro
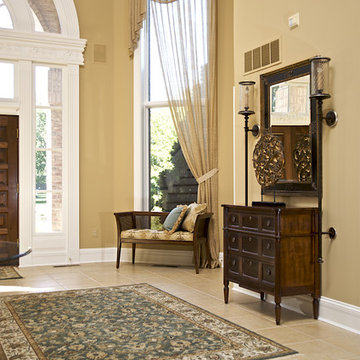
Comfortable yet elegant for that homeowner that actually lives in their spaces! The two story sheer window treatment keeps the open airy feeling of the Foyer. The wall sconces flank the Foyer Chest.
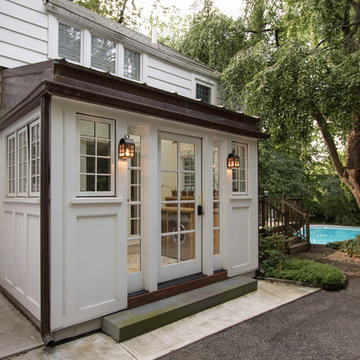
New Mudroom Entrance serves triple duty....as a mudroom, laundry room and green house conservatory.
copper and glass roof with windows and french doors flood the space with natural light.
the original home was built in the 1700's and added onto several times. Clawson Architects continues to work with the owners to update the home with modern amenities without sacrificing the authenticity or charm of the period details.
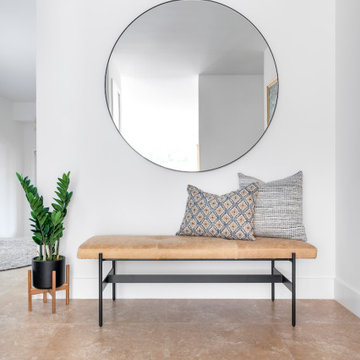
Esempio di un corridoio chic di medie dimensioni con pareti bianche, pavimento in travertino e pavimento beige
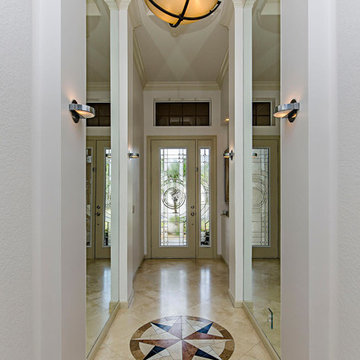
Entry facing. Custom leaded glass door, marble inset into marble floor.
Immagine di un corridoio classico di medie dimensioni con pareti bianche, una porta singola, una porta bianca, pavimento beige e pavimento in travertino
Immagine di un corridoio classico di medie dimensioni con pareti bianche, una porta singola, una porta bianca, pavimento beige e pavimento in travertino
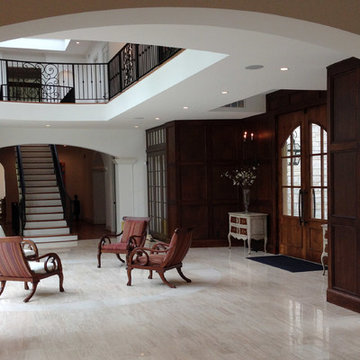
Whole-house renovation to existing Indian Hill home. Prior to the renovation, the Scaninavian-modern interiors felt cold and cavernous. In order to make this home work for a family, we brought the spaces down to a more livable scale and used natural materials like wood and stone to make the home warm and welcoming.
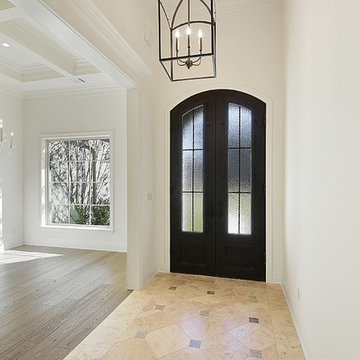
Sheryl Gruenig - Interior Designer/Beautiful Interiors,
Carl Prescott - Developer/Builder
Ispirazione per un grande ingresso con anticamera tradizionale con pareti bianche, pavimento in travertino, una porta a due ante e una porta in metallo
Ispirazione per un grande ingresso con anticamera tradizionale con pareti bianche, pavimento in travertino, una porta a due ante e una porta in metallo
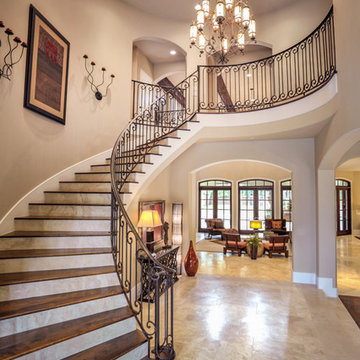
Foto di un ingresso chic di medie dimensioni con pareti beige, pavimento in travertino, una porta a due ante, una porta nera e pavimento beige
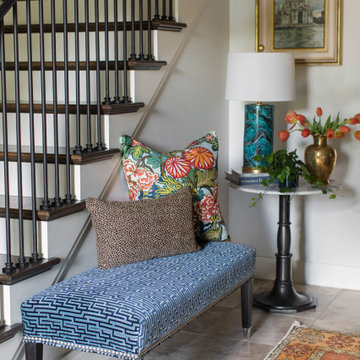
This entry foyer lacked personality and purpose. The simple travertine flooring and iron staircase railing provided a background to set the stage for the rest of the home. A colorful vintage oushak rug pulls the zesty orange from the patterned pillow and tulips. A greek key upholstered bench provides a much needed place to take off your shoes. The homeowners gathered all of the their favorite family photos and we created a focal point with mixed sizes of black and white photos. They can add to their collection over time as new memories are made.
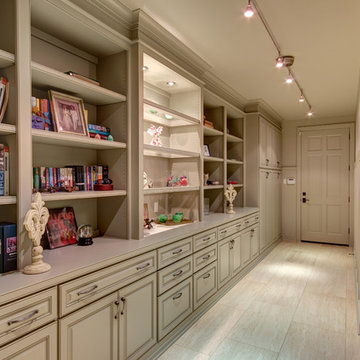
Immagine di un grande ingresso o corridoio tradizionale con pareti beige, pavimento in travertino e pavimento beige

Idee per un ingresso chic con pareti bianche, una porta a due ante, una porta in vetro e pavimento in travertino
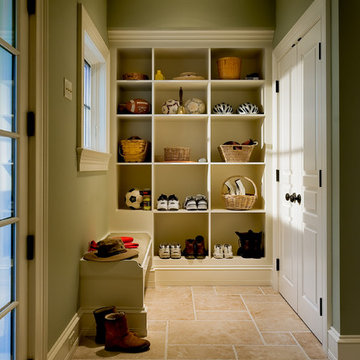
Rob Karosis, Photographer
Esempio di un ingresso con anticamera chic con pavimento in travertino e pavimento beige
Esempio di un ingresso con anticamera chic con pavimento in travertino e pavimento beige

Reforma integral Sube Interiorismo www.subeinteriorismo.com
Biderbost Photo
Esempio di un grande ingresso o corridoio tradizionale con pareti grigie, pavimento in travertino, pavimento grigio e carta da parati
Esempio di un grande ingresso o corridoio tradizionale con pareti grigie, pavimento in travertino, pavimento grigio e carta da parati
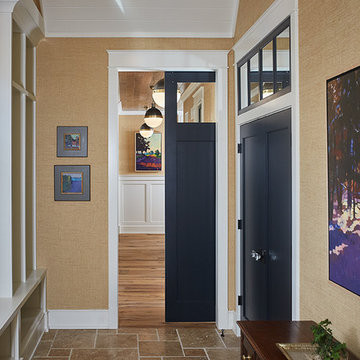
The best of the past and present meet in this distinguished design. Custom craftsmanship and distinctive detailing give this lakefront residence its vintage flavor while an open and light-filled floor plan clearly mark it as contemporary. With its interesting shingled roof lines, abundant windows with decorative brackets and welcoming porch, the exterior takes in surrounding views while the interior meets and exceeds contemporary expectations of ease and comfort. The main level features almost 3,000 square feet of open living, from the charming entry with multiple window seats and built-in benches to the central 15 by 22-foot kitchen, 22 by 18-foot living room with fireplace and adjacent dining and a relaxing, almost 300-square-foot screened-in porch. Nearby is a private sitting room and a 14 by 15-foot master bedroom with built-ins and a spa-style double-sink bath with a beautiful barrel-vaulted ceiling. The main level also includes a work room and first floor laundry, while the 2,165-square-foot second level includes three bedroom suites, a loft and a separate 966-square-foot guest quarters with private living area, kitchen and bedroom. Rounding out the offerings is the 1,960-square-foot lower level, where you can rest and recuperate in the sauna after a workout in your nearby exercise room. Also featured is a 21 by 18-family room, a 14 by 17-square-foot home theater, and an 11 by 12-foot guest bedroom suite.
Photography: Ashley Avila Photography & Fulview Builder: J. Peterson Homes Interior Design: Vision Interiors by Visbeen

New Mudroom Entrance serves triple duty....as a mudroom, laundry room and green house conservatory.
copper and glass roof with windows and french doors flood the space with natural light.
the original home was built in the 1700's and added onto several times. Clawson Architects continues to work with the owners to update the home with modern amenities without sacrificing the authenticity or charm of the period details.
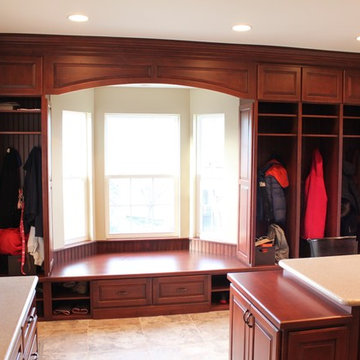
Esempio di un ampio ingresso con anticamera classico con pareti grigie, pavimento in travertino e una porta singola
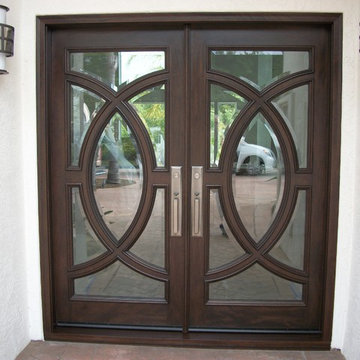
Idee per una porta d'ingresso classica di medie dimensioni con pareti bianche, pavimento in travertino, una porta a due ante, una porta in legno scuro e pavimento beige
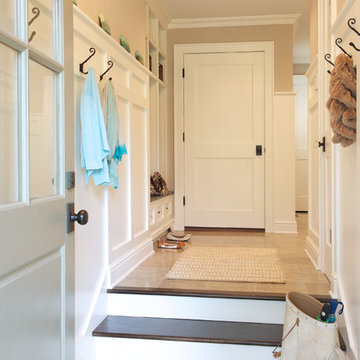
Jane Beiles Photography
Ispirazione per un ingresso con anticamera tradizionale di medie dimensioni con pareti beige, pavimento in travertino, una porta singola e una porta grigia
Ispirazione per un ingresso con anticamera tradizionale di medie dimensioni con pareti beige, pavimento in travertino, una porta singola e una porta grigia
1.166 Foto di ingressi e corridoi classici con pavimento in travertino
4