1.343 Foto di ingressi e corridoi classici con pareti verdi
Filtra anche per:
Budget
Ordina per:Popolari oggi
61 - 80 di 1.343 foto
1 di 3
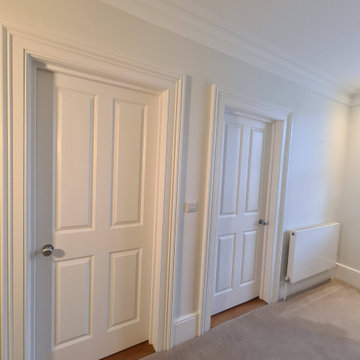
Wimbledon SW20 #project #green #hallway in full glory...
.
#ceilings spray in matt finish
#woodwork spray and bespoke brush and roll
#walls - Well 3 top coats and green colour have 5 because wall was showing pictures effects
.
Behind this magic the preparation was quite huge... many primers, screws, kilograms of wood and walls/ceiling fillers... a lot of tubes of #elastomeric caulking..
.
Very early mornings and very late evenings... And finally 4 solid #varnish to the banister hand rail...
.
I am absolutely over the moon how it look like and most importantly my #client Love it.
.
#keepitreal
#nofilter
.
#green
#walls
#ceiling
#woodwork
#white
#satin
#painter
#decorator
#midecor
#putney
#wimbledon
#paintinganddecorating
#london
#interior
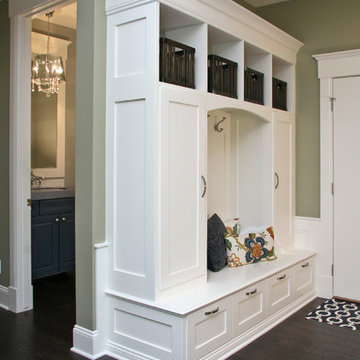
Pine Valley is not your ordinary lake cabin. This craftsman-inspired design offers everything you love about summer vacation within the comfort of a beautiful year-round home. Metal roofing and custom wood trim accent the shake and stone exterior, while a cupola and flower boxes add quaintness to sophistication.
The main level offers an open floor plan, with multiple porches and sitting areas overlooking the water. The master suite is located on the upper level, along with two additional guest rooms. A custom-designed craft room sits just a few steps down from the upstairs study.
Billiards, a bar and kitchenette, a sitting room and game table combine to make the walkout lower level all about entertainment. In keeping with the rest of the home, this floor opens to lake views and outdoor living areas.
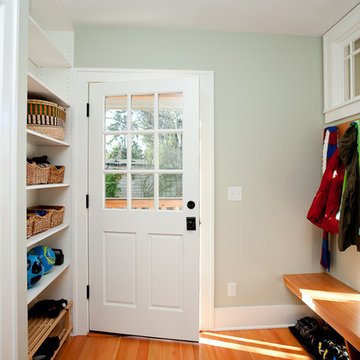
Architect - Alexandra Immel
Photographer - Ross Anania
Idee per un ingresso con anticamera classico di medie dimensioni con pareti verdi, pavimento in legno massello medio, una porta singola e una porta bianca
Idee per un ingresso con anticamera classico di medie dimensioni con pareti verdi, pavimento in legno massello medio, una porta singola e una porta bianca
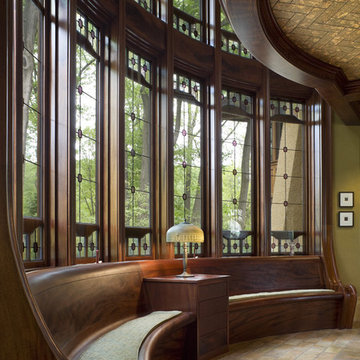
Photographer: Tom Crane
Idee per un ingresso o corridoio chic con pareti verdi
Idee per un ingresso o corridoio chic con pareti verdi
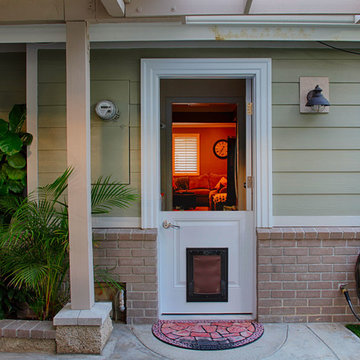
Side Entry Dutch Door installed in laundry room. Mini blind with pet door.
Esempio di una porta d'ingresso classica di medie dimensioni con pareti verdi, una porta olandese e una porta bianca
Esempio di una porta d'ingresso classica di medie dimensioni con pareti verdi, una porta olandese e una porta bianca
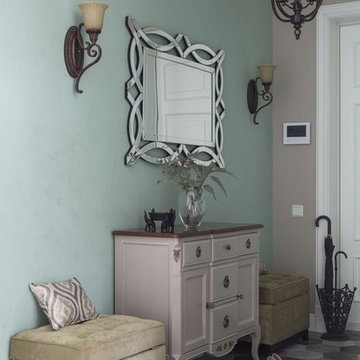
Евгений Кулибаба
Immagine di un corridoio chic con pareti verdi, pavimento in gres porcellanato e pavimento grigio
Immagine di un corridoio chic con pareti verdi, pavimento in gres porcellanato e pavimento grigio
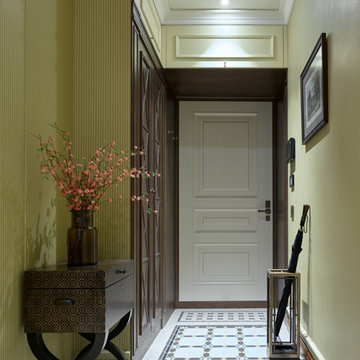
Immagine di una porta d'ingresso classica con pavimento con piastrelle in ceramica, pareti verdi, una porta singola e una porta bianca
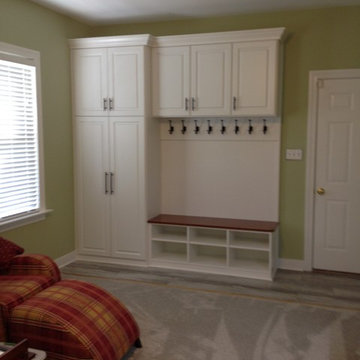
This is the perfect place for the family to drop their backpacks and coats. Lots of storage behind doors keeps the space neat.
Immagine di un ingresso con anticamera classico di medie dimensioni con pareti verdi e pavimento con piastrelle in ceramica
Immagine di un ingresso con anticamera classico di medie dimensioni con pareti verdi e pavimento con piastrelle in ceramica
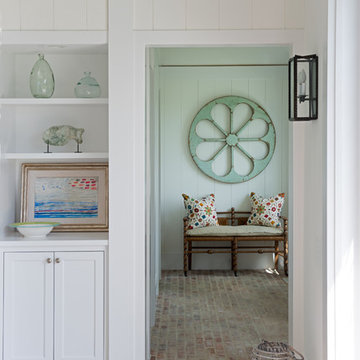
Jane Beiles
Esempio di un piccolo ingresso con anticamera classico con pavimento in mattoni, pareti verdi e pavimento beige
Esempio di un piccolo ingresso con anticamera classico con pavimento in mattoni, pareti verdi e pavimento beige
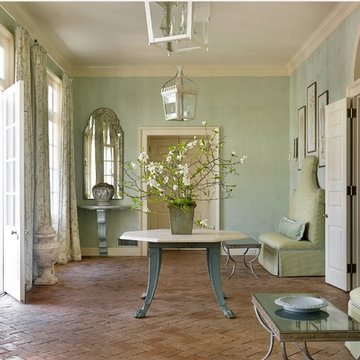
Emily Followill
Idee per un ingresso o corridoio classico con pavimento in mattoni e pareti verdi
Idee per un ingresso o corridoio classico con pavimento in mattoni e pareti verdi
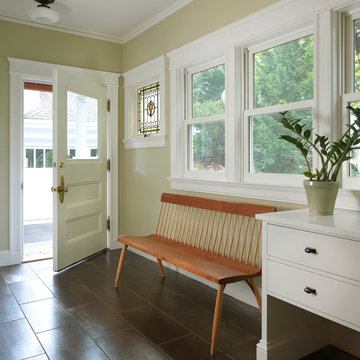
Foto di un ingresso o corridoio classico con pareti verdi, pavimento con piastrelle in ceramica e pavimento marrone
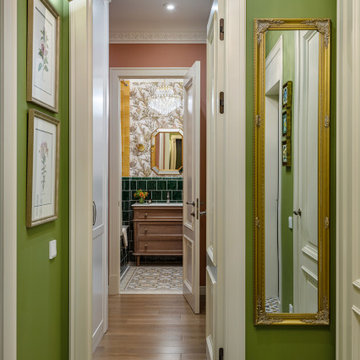
Immagine di una porta d'ingresso tradizionale di medie dimensioni con pareti verdi, pavimento con piastrelle in ceramica, una porta singola, una porta bianca e pavimento multicolore

Ispirazione per un ingresso tradizionale di medie dimensioni con pareti verdi, pavimento in legno massello medio, una porta a due ante, una porta bianca e soffitto in carta da parati
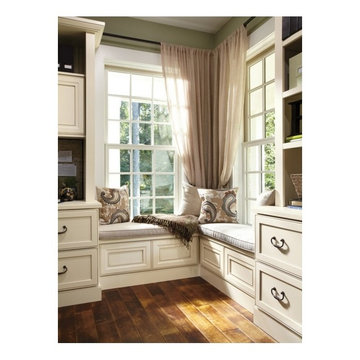
Immagine di un grande ingresso con anticamera tradizionale con pareti verdi e pavimento in legno massello medio
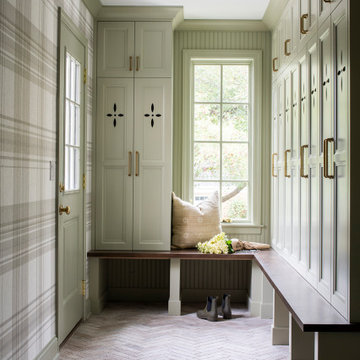
This mudroom is such a fun addition to this home design. Green cabinetry makes a statement while the decorative details like the cutouts on the cabinet doors really capture the eclectic nature of this space.
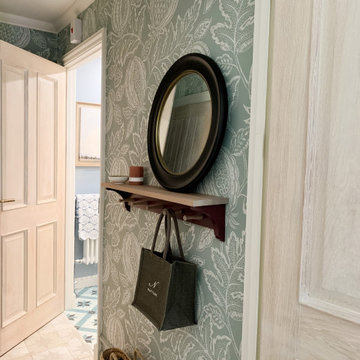
The brief was to transform the apartment into a functional and comfortable home, suitable for everyday living; a place of warmth and true homeliness. Excitingly, we were encouraged to be brave and bold with colour, and so we took inspiration from the beautiful garden of England; Kent. We opted for a palette of French greys, Farrow and Ball's warm neutrals, rich textures, and textiles. We hope you like the result as much as we did!
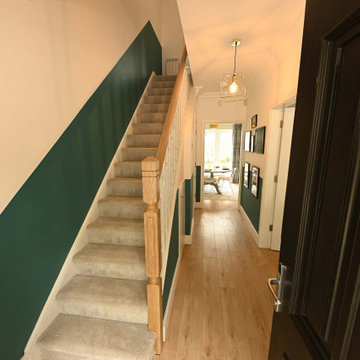
Interior Designer & Homestager, Celene Collins (info@celenecollins.ie), beautifully finished this show house for new housing estate Drake's Point in Crosshaven,Cork recently using some of our products. This is showhouse type J. In the hallway, living room and kitchen area, she opted for "Balterio Vitality De Luxe - Natural Varnished Oak" an 8mm laminate board which works very well with the rich earthy tones she had chosen for the furnishings, paint and wainscoting.

This homeowner loved her home, loved the location, but it needed updating and a more efficient use of the condensed space she had for her master bedroom/bath.
She was desirous of a spa-like master suite that not only used all spaces efficiently but was a tranquil escape to enjoy.
Her master bathroom was small, dated and inefficient with a corner shower and she used a couple small areas for storage but needed a more formal master closet and designated space for her shoes. Additionally, we were working with severely sloped ceilings in this space, which required us to be creative in utilizing the space for a hallway as well as prized shoe storage while stealing space from the bedroom. She also asked for a laundry room on this floor, which we were able to create using stackable units. Custom closet cabinetry allowed for closed storage and a fun light fixture complete the space. Her new master bathroom allowed for a large shower with fun tile and bench, custom cabinetry with transitional plumbing fixtures, and a sliding barn door for privacy.
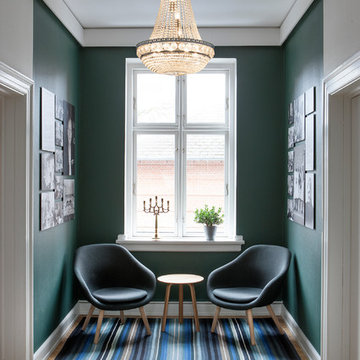
Bjarni B. Jacobsen
Ispirazione per un ingresso o corridoio classico con pareti verdi e pavimento in legno massello medio
Ispirazione per un ingresso o corridoio classico con pareti verdi e pavimento in legno massello medio
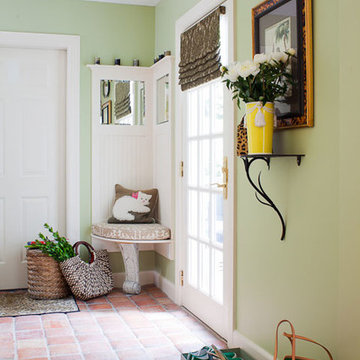
A transitional house in New Hampshire featuring mint green walls and tile floors.
Homes designed by Franconia interior designer Randy Trainor. She also serves the New Hampshire Ski Country, Lake Regions and Coast, including Lincoln, North Conway, and Bartlett.
For more about Randy Trainor, click here: https://crtinteriors.com/
1.343 Foto di ingressi e corridoi classici con pareti verdi
4