1.633 Foto di ingressi e corridoi classici con pareti marroni
Filtra anche per:
Budget
Ordina per:Popolari oggi
121 - 140 di 1.633 foto
1 di 3
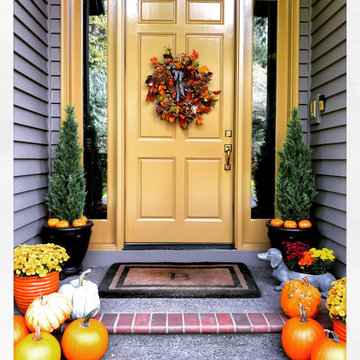
Fall entry with pumpkins and chrysanthemum.
Foto di una porta d'ingresso classica di medie dimensioni con pareti marroni, pavimento in mattoni, una porta singola, una porta gialla e pavimento grigio
Foto di una porta d'ingresso classica di medie dimensioni con pareti marroni, pavimento in mattoni, una porta singola, una porta gialla e pavimento grigio
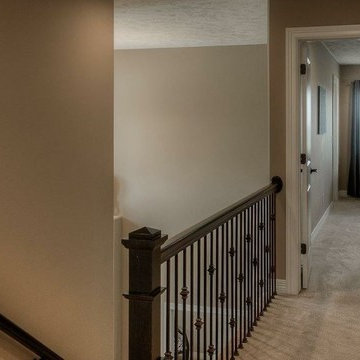
Esempio di un ingresso o corridoio chic di medie dimensioni con pareti marroni, moquette e pavimento beige
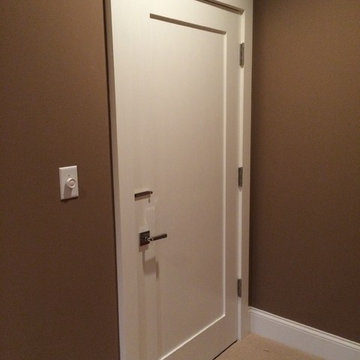
Steve Gray Renovations
Immagine di un ingresso o corridoio tradizionale di medie dimensioni con pareti marroni, moquette e pavimento beige
Immagine di un ingresso o corridoio tradizionale di medie dimensioni con pareti marroni, moquette e pavimento beige
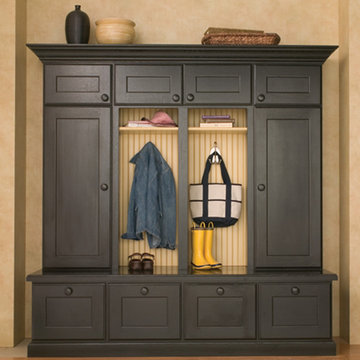
Esempio di un ingresso con anticamera tradizionale di medie dimensioni con pareti marroni, pavimento in legno massello medio e pavimento marrone
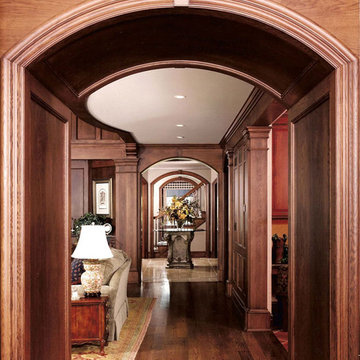
This home is in a rural area. The client was wanting a home reminiscent of those built by the auto barons of Detroit decades before. The home focuses on a nature area enhanced and expanded as part of this property development. The water feature, with its surrounding woodland and wetland areas, supports wild life species and was a significant part of the focus for our design. We orientated all primary living areas to allow for sight lines to the water feature. This included developing an underground pool room where its only windows looked over the water while the room itself was depressed below grade, ensuring that it would not block the views from other areas of the home. The underground room for the pool was constructed of cast-in-place architectural grade concrete arches intended to become the decorative finish inside the room. An elevated exterior patio sits as an entertaining area above this room while the rear yard lawn conceals the remainder of its imposing size. A skylight through the grass is the only hint at what lies below.
Great care was taken to locate the home on a small open space on the property overlooking the natural area and anticipated water feature. We nestled the home into the clearing between existing trees and along the edge of a natural slope which enhanced the design potential and functional options needed for the home. The style of the home not only fits the requirements of an owner with a desire for a very traditional mid-western estate house, but also its location amongst other rural estate lots. The development is in an area dotted with large homes amongst small orchards, small farms, and rolling woodlands. Materials for this home are a mixture of clay brick and limestone for the exterior walls. Both materials are readily available and sourced from the local area. We used locally sourced northern oak wood for the interior trim. The black cherry trees that were removed were utilized as hardwood flooring for the home we designed next door.
Mechanical systems were carefully designed to obtain a high level of efficiency. The pool room has a separate, and rather unique, heating system. The heat recovered as part of the dehumidification and cooling process is re-directed to maintain the water temperature in the pool. This process allows what would have been wasted heat energy to be re-captured and utilized. We carefully designed this system as a negative pressure room to control both humidity and ensure that odors from the pool would not be detectable in the house. The underground character of the pool room also allowed it to be highly insulated and sealed for high energy efficiency. The disadvantage was a sacrifice on natural day lighting around the entire room. A commercial skylight, with reflective coatings, was added through the lawn-covered roof. The skylight added a lot of natural daylight and was a natural chase to recover warm humid air and supply new cooled and dehumidified air back into the enclosed space below. Landscaping was restored with primarily native plant and tree materials, which required little long term maintenance. The dedicated nature area is thriving with more wildlife than originally on site when the property was undeveloped. It is rare to be on site and to not see numerous wild turkey, white tail deer, waterfowl and small animals native to the area. This home provides a good example of how the needs of a luxury estate style home can nestle comfortably into an existing environment and ensure that the natural setting is not only maintained but protected for future generations.
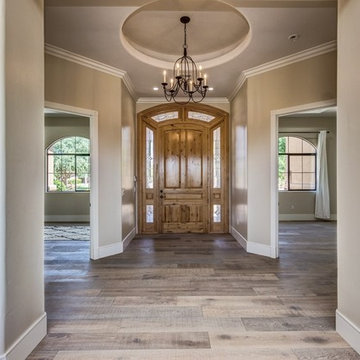
Foto di un corridoio tradizionale di medie dimensioni con pareti marroni, pavimento in legno massello medio, una porta singola, una porta in legno bruno e pavimento marrone

Custom Commercial bar entry. Commercial frontage. Luxury commercial woodwork, wood and glass doors.
Immagine di una grande porta d'ingresso classica con pareti marroni, parquet scuro, una porta a due ante, una porta marrone, pavimento marrone, soffitto a cassettoni e pareti in legno
Immagine di una grande porta d'ingresso classica con pareti marroni, parquet scuro, una porta a due ante, una porta marrone, pavimento marrone, soffitto a cassettoni e pareti in legno
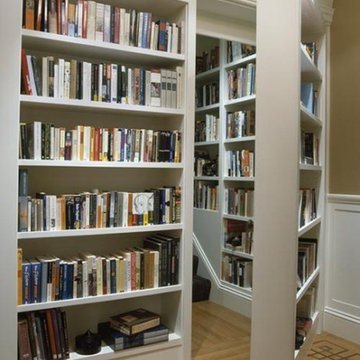
Dawkins Development Group | NY Contractor | Design-Build Firm
Foto di un ingresso o corridoio chic di medie dimensioni con pareti marroni, parquet chiaro e pavimento beige
Foto di un ingresso o corridoio chic di medie dimensioni con pareti marroni, parquet chiaro e pavimento beige
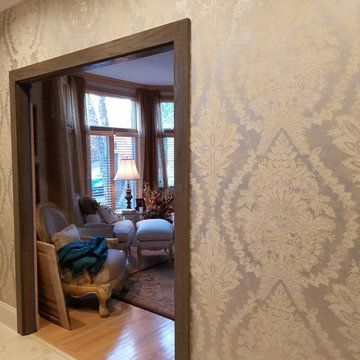
Hallway outside home office
Photo by Cheryl Heator
Esempio di un ingresso o corridoio classico di medie dimensioni con pareti marroni, pavimento in gres porcellanato e pavimento bianco
Esempio di un ingresso o corridoio classico di medie dimensioni con pareti marroni, pavimento in gres porcellanato e pavimento bianco
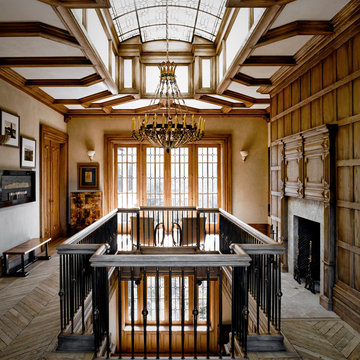
Idee per un ampio ingresso o corridoio tradizionale con pareti marroni, pavimento in legno massello medio e pavimento marrone
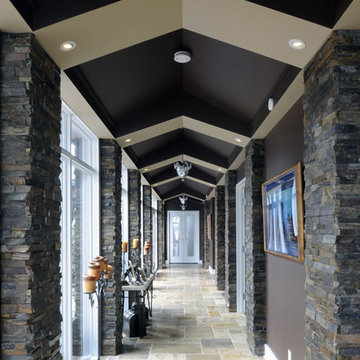
The stone columns flanking the central, main corridor add further visual interest and also maximizes the view of the river and the inner pool courtyard.
The cathedral ceiling, up-lit by cove lighting adds a soft ambiance in the evening. The repetition of the columns adds rhythm and a flare of understated elegance.
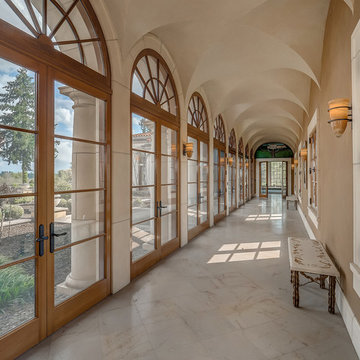
Foto di un grande ingresso o corridoio chic con pareti marroni, pavimento in marmo e pavimento beige
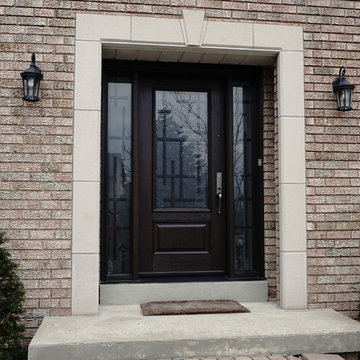
Foto di una porta d'ingresso chic di medie dimensioni con pareti marroni, una porta singola e una porta in legno scuro
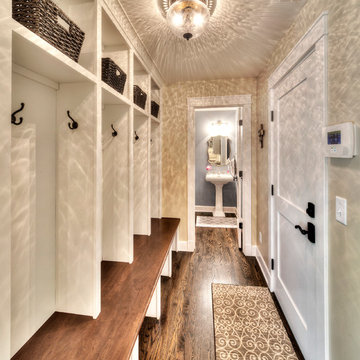
Clients' first home and there forever home with a family of four and in laws close, this home needed to be able to grow with the family. This most recent growth included a few home additions including the kids bathrooms (on suite) added on to the East end, the two original bathrooms were converted into one larger hall bath, the kitchen wall was blown out, entrying into a complete 22'x22' great room addition with a mudroom and half bath leading to the garage and the final addition a third car garage. This space is transitional and classic to last the test of time.

Foto di un ampio corridoio classico con pareti marroni, parquet scuro, una porta singola, una porta in legno scuro e pavimento marrone
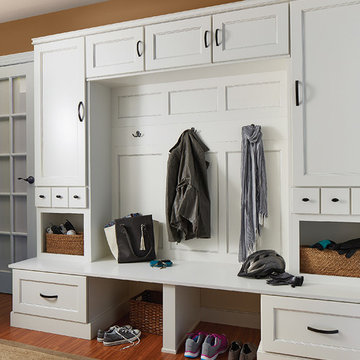
Foto di un ingresso con anticamera tradizionale di medie dimensioni con pareti marroni, pavimento in legno massello medio e pavimento marrone
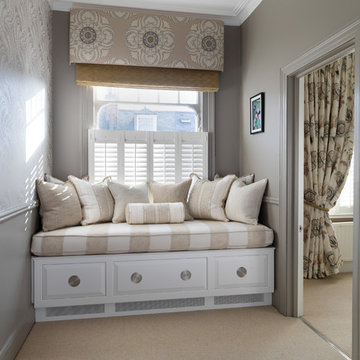
Immagine di un ingresso o corridoio chic di medie dimensioni con pareti marroni, moquette e pavimento beige
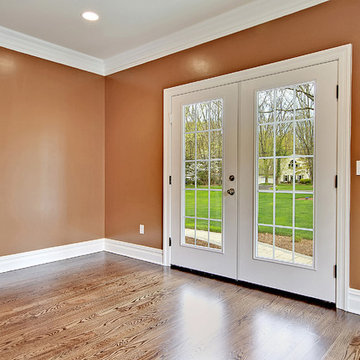
Photography by John Deprima
Immagine di un ingresso o corridoio tradizionale di medie dimensioni con pareti marroni, pavimento in legno massello medio, una porta a due ante e una porta in vetro
Immagine di un ingresso o corridoio tradizionale di medie dimensioni con pareti marroni, pavimento in legno massello medio, una porta a due ante e una porta in vetro
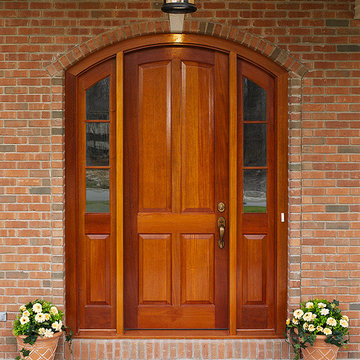
Upstate Door makes hand-crafted custom, semi-custom and standard interior and exterior doors from a full array of wood species and MDF materials.
Genuine Mahogany, 4-panel arch top door with 3-lite over panel sidelites
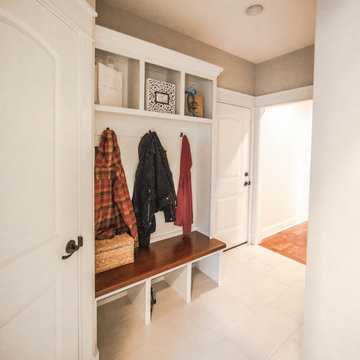
A custom built-in hall tree helps organize this busy family's coats and shoes.
Foto di un ingresso o corridoio chic di medie dimensioni con pareti marroni, pavimento con piastrelle in ceramica e pavimento beige
Foto di un ingresso o corridoio chic di medie dimensioni con pareti marroni, pavimento con piastrelle in ceramica e pavimento beige
1.633 Foto di ingressi e corridoi classici con pareti marroni
7