1.939 Foto di ingressi e corridoi bianchi
Filtra anche per:
Budget
Ordina per:Popolari oggi
121 - 140 di 1.939 foto
1 di 3

From foundation pour to welcome home pours, we loved every step of this residential design. This home takes the term “bringing the outdoors in” to a whole new level! The patio retreats, firepit, and poolside lounge areas allow generous entertaining space for a variety of activities.
Coming inside, no outdoor view is obstructed and a color palette of golds, blues, and neutrals brings it all inside. From the dramatic vaulted ceiling to wainscoting accents, no detail was missed.
The master suite is exquisite, exuding nothing short of luxury from every angle. We even brought luxury and functionality to the laundry room featuring a barn door entry, island for convenient folding, tiled walls for wet/dry hanging, and custom corner workspace – all anchored with fabulous hexagon tile.

Foto di un ingresso o corridoio minimalista con pareti bianche, pavimento grigio e travi a vista
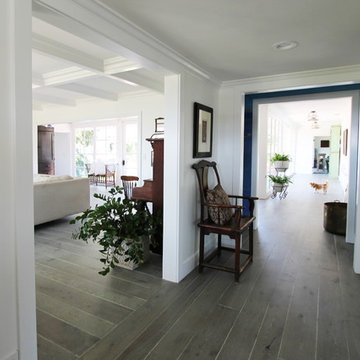
Ispirazione per un piccolo ingresso chic con pareti bianche, una porta singola, una porta nera, pavimento grigio e soffitto a cassettoni

Ispirazione per un corridoio moderno con pareti bianche, pavimento in legno massello medio, una porta singola, una porta nera, pavimento marrone, soffitto a volta, soffitto in legno e pareti in perlinato
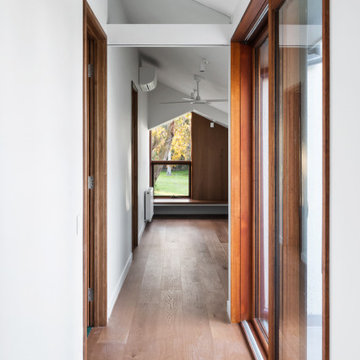
Esempio di un ingresso o corridoio scandinavo con pavimento in legno massello medio, soffitto a volta e pareti in legno
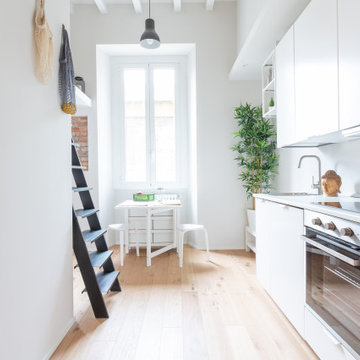
L’ingresso mostra la struttura dell’appartamento: il corridoio passante con a sinistra bagno e a destra, in ordine, un pratico armadio guardaroba, una cucina completa, e uno spazio tv-libreria. Dopo il bagno un piccolo soppalco: sotto divano-letto, sopra zona notte. Lo spazio è molto luminoso, grazie alla finestra che domina l’appartamento. Per assecondare questo punto di forza abbiamo scelto un arredo chiaro, riscaldato dal parquet in rovere.

Immagine di un ampio corridoio contemporaneo con pareti bianche, pavimento in marmo, pavimento bianco e soffitto a volta

Sofia Joelsson Design, Interior Design Services. Interior Foyer, two story New Orleans new construction. Marble porcelain tiles, Rod Iron dark wood Staircase, Crystal Chandelier, Wood Flooring, Colorful art, Mirror, Large baseboards, wainscot, Console Table, Living Room
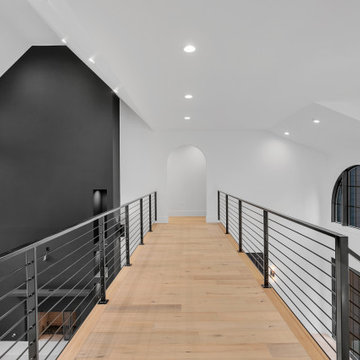
Front catwalk above 2 story foyer and family room
Foto di un ampio ingresso o corridoio design con pareti bianche, parquet chiaro, pavimento marrone e soffitto a volta
Foto di un ampio ingresso o corridoio design con pareti bianche, parquet chiaro, pavimento marrone e soffitto a volta
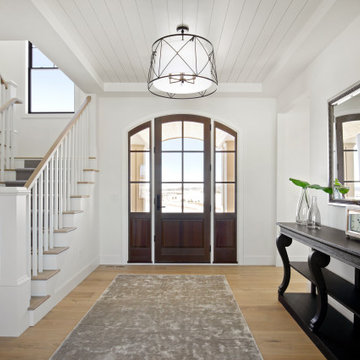
Esempio di un ingresso chic con pareti bianche, parquet chiaro, una porta in legno scuro e soffitto in perlinato
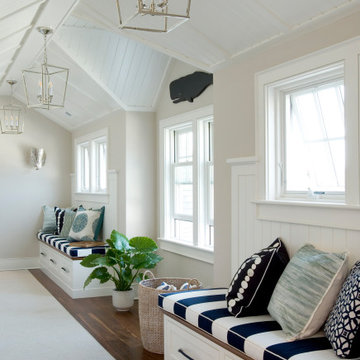
Foto di un ingresso o corridoio costiero con pareti beige, parquet scuro, pavimento marrone e soffitto a volta

Ispirazione per un ingresso tradizionale con pareti bianche, parquet scuro, pavimento marrone, soffitto a cassettoni e pareti in perlinato

disimpegno con boiserie, ribassamento e faretti ad incasso in gesso
Idee per un ingresso o corridoio minimalista di medie dimensioni con pareti multicolore, pavimento in gres porcellanato, soffitto ribassato e boiserie
Idee per un ingresso o corridoio minimalista di medie dimensioni con pareti multicolore, pavimento in gres porcellanato, soffitto ribassato e boiserie
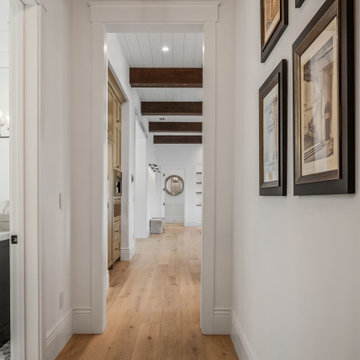
Hallway leading to the great room.
Esempio di un grande ingresso o corridoio tradizionale con parquet chiaro, pavimento beige e travi a vista
Esempio di un grande ingresso o corridoio tradizionale con parquet chiaro, pavimento beige e travi a vista
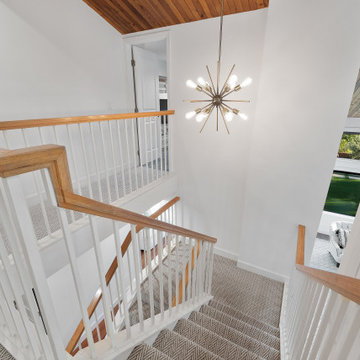
Unique opportunity to live your best life in this architectural home. Ideally nestled at the end of a serene cul-de-sac and perfectly situated at the top of a knoll with sweeping mountain, treetop, and sunset views- some of the best in all of Westlake Village! Enter through the sleek mahogany glass door and feel the awe of the grand two story great room with wood-clad vaulted ceilings, dual-sided gas fireplace, custom windows w/motorized blinds, and gleaming hardwood floors. Enjoy luxurious amenities inside this organic flowing floorplan boasting a cozy den, dream kitchen, comfortable dining area, and a masterpiece entertainers yard. Lounge around in the high-end professionally designed outdoor spaces featuring: quality craftsmanship wood fencing, drought tolerant lush landscape and artificial grass, sleek modern hardscape with strategic landscape lighting, built in BBQ island w/ plenty of bar seating and Lynx Pro-Sear Rotisserie Grill, refrigerator, and custom storage, custom designed stone gas firepit, attached post & beam pergola ready for stargazing, cafe lights, and various calming water features—All working together to create a harmoniously serene outdoor living space while simultaneously enjoying 180' views! Lush grassy side yard w/ privacy hedges, playground space and room for a farm to table garden! Open concept luxe kitchen w/SS appliances incl Thermador gas cooktop/hood, Bosch dual ovens, Bosch dishwasher, built in smart microwave, garden casement window, customized maple cabinetry, updated Taj Mahal quartzite island with breakfast bar, and the quintessential built-in coffee/bar station with appliance storage! One bedroom and full bath downstairs with stone flooring and counter. Three upstairs bedrooms, an office/gym, and massive bonus room (with potential for separate living quarters). The two generously sized bedrooms with ample storage and views have access to a fully upgraded sumptuous designer bathroom! The gym/office boasts glass French doors, wood-clad vaulted ceiling + treetop views. The permitted bonus room is a rare unique find and has potential for possible separate living quarters. Bonus Room has a separate entrance with a private staircase, awe-inspiring picture windows, wood-clad ceilings, surround-sound speakers, ceiling fans, wet bar w/fridge, granite counters, under-counter lights, and a built in window seat w/storage. Oversized master suite boasts gorgeous natural light, endless views, lounge area, his/hers walk-in closets, and a rustic spa-like master bath featuring a walk-in shower w/dual heads, frameless glass door + slate flooring. Maple dual sink vanity w/black granite, modern brushed nickel fixtures, sleek lighting, W/C! Ultra efficient laundry room with laundry shoot connecting from upstairs, SS sink, waterfall quartz counters, and built in desk for hobby or work + a picturesque casement window looking out to a private grassy area. Stay organized with the tastefully handcrafted mudroom bench, hooks, shelving and ample storage just off the direct 2 car garage! Nearby the Village Homes clubhouse, tennis & pickle ball courts, ample poolside lounge chairs, tables, and umbrellas, full-sized pool for free swimming and laps, an oversized children's pool perfect for entertaining the kids and guests, complete with lifeguards on duty and a wonderful place to meet your Village Homes neighbors. Nearby parks, schools, shops, hiking, lake, beaches, and more. Live an intentionally inspired life at 2228 Knollcrest — a sprawling architectural gem!
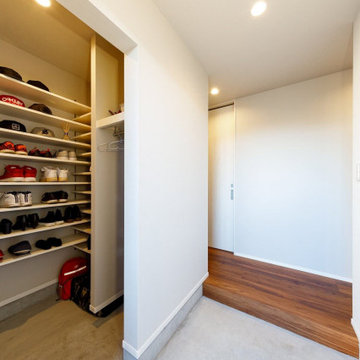
たっぷりと靴が収納できる土間収納を設けた玄関。シンプル&機能的。
Foto di un piccolo ingresso con anticamera industriale con pareti bianche, pavimento in cemento, pavimento grigio, soffitto in carta da parati e carta da parati
Foto di un piccolo ingresso con anticamera industriale con pareti bianche, pavimento in cemento, pavimento grigio, soffitto in carta da parati e carta da parati

The new owners of this 1974 Post and Beam home originally contacted us for help furnishing their main floor living spaces. But it wasn’t long before these delightfully open minded clients agreed to a much larger project, including a full kitchen renovation. They were looking to personalize their “forever home,” a place where they looked forward to spending time together entertaining friends and family.
In a bold move, we proposed teal cabinetry that tied in beautifully with their ocean and mountain views and suggested covering the original cedar plank ceilings with white shiplap to allow for improved lighting in the ceilings. We also added a full height panelled wall creating a proper front entrance and closing off part of the kitchen while still keeping the space open for entertaining. Finally, we curated a selection of custom designed wood and upholstered furniture for their open concept living spaces and moody home theatre room beyond.
This project is a Top 5 Finalist for Western Living Magazine's 2021 Home of the Year.

A for-market house finished in 2021. The house sits on a narrow, hillside lot overlooking the Square below.
photography: Viktor Ramos
Foto di una grande porta d'ingresso country con pareti bianche, una porta singola, una porta in legno bruno e soffitto in legno
Foto di una grande porta d'ingresso country con pareti bianche, una porta singola, una porta in legno bruno e soffitto in legno
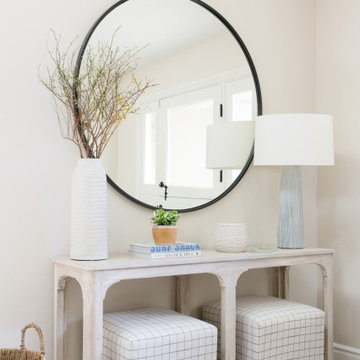
Immagine di un ingresso costiero di medie dimensioni con pareti bianche, parquet chiaro, una porta olandese, una porta bianca, pavimento marrone e soffitto a volta
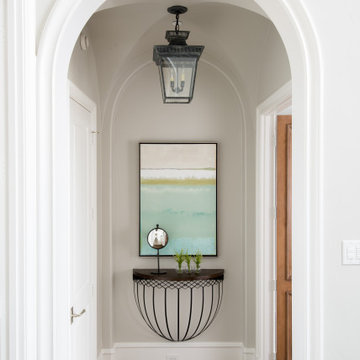
Esempio di un grande ingresso o corridoio chic con pareti grigie, parquet scuro, pavimento marrone e soffitto a volta
1.939 Foto di ingressi e corridoi bianchi
7