1.939 Foto di ingressi e corridoi bianchi
Filtra anche per:
Budget
Ordina per:Popolari oggi
81 - 100 di 1.939 foto
1 di 3
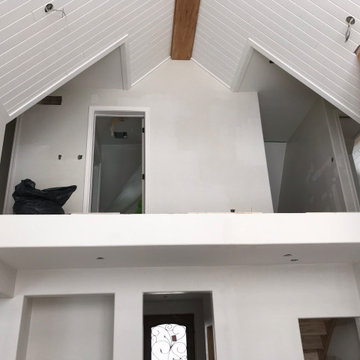
We entertain renovation projects as well. Our skill range is wide and we love to get our hands on some tools we don't normally handle during our summer deck season. If you need your basement finished or are looking to replace some windows or patio doors, we may be available for a winter booking.
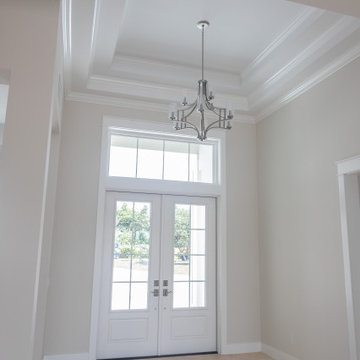
Grand entryway with white double doors, silver chandelier, and tray ceiling detailing.
Esempio di un ingresso tradizionale di medie dimensioni con pareti beige, una porta a due ante, una porta bianca, pavimento beige e soffitto ribassato
Esempio di un ingresso tradizionale di medie dimensioni con pareti beige, una porta a due ante, una porta bianca, pavimento beige e soffitto ribassato
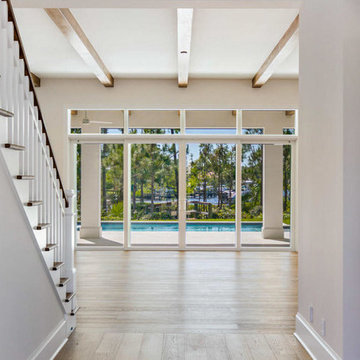
Foto di un grande ingresso o corridoio stile marinaro con pareti bianche, pavimento in legno massello medio, pavimento marrone e travi a vista
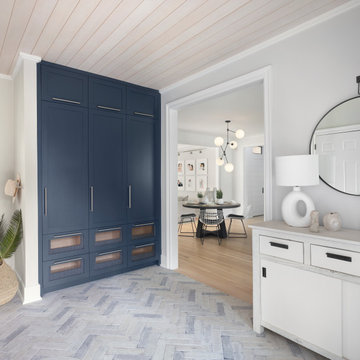
“We turned an overcrowded and impractical storage space into an organized, easy-on-the-eyes, welcoming mudroom for this active family of five”, Hogue says.

A modern farmhouse entry with shiplap walls and a painted ceiling tray with a copper leaf sculpture installation.
Immagine di un ingresso country con pareti bianche, pavimento in gres porcellanato, pavimento multicolore, soffitto ribassato e pareti in perlinato
Immagine di un ingresso country con pareti bianche, pavimento in gres porcellanato, pavimento multicolore, soffitto ribassato e pareti in perlinato
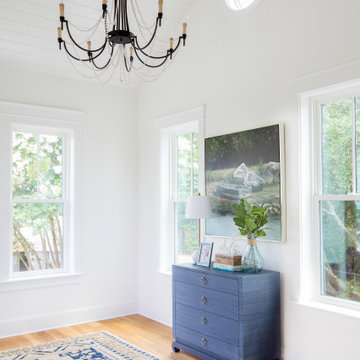
A gracious front entry with double doors leads into a bright and airy custom coastal home. For this top to bottom renovation, we were able to use the original foundation and add this new entry section to tie in to the original part of the house.

Nancy Nolan Photography
Foto di un ingresso contemporaneo di medie dimensioni con pareti bianche, parquet scuro, una porta singola, pavimento marrone e soffitto a volta
Foto di un ingresso contemporaneo di medie dimensioni con pareti bianche, parquet scuro, una porta singola, pavimento marrone e soffitto a volta

Magnificent pinnacle estate in a private enclave atop Cougar Mountain showcasing spectacular, panoramic lake and mountain views. A rare tranquil retreat on a shy acre lot exemplifying chic, modern details throughout & well-appointed casual spaces. Walls of windows frame astonishing views from all levels including a dreamy gourmet kitchen, luxurious master suite, & awe-inspiring family room below. 2 oversize decks designed for hosting large crowds. An experience like no other!
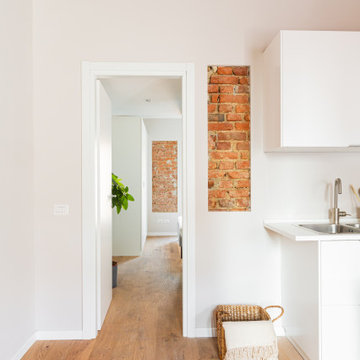
Il corridoio conduce alla camera da letto e al bagno.
Foto di un piccolo ingresso o corridoio scandinavo con parquet chiaro e travi a vista
Foto di un piccolo ingresso o corridoio scandinavo con parquet chiaro e travi a vista
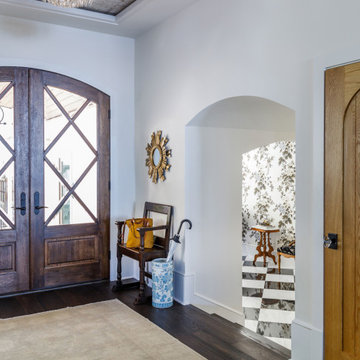
Photo: Jessie Preza Photography
Immagine di un ingresso mediterraneo con pareti bianche, parquet scuro, una porta a due ante, una porta in legno scuro, pavimento marrone e soffitto in carta da parati
Immagine di un ingresso mediterraneo con pareti bianche, parquet scuro, una porta a due ante, una porta in legno scuro, pavimento marrone e soffitto in carta da parati
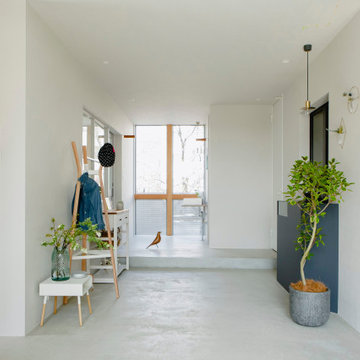
Esempio di un ingresso o corridoio etnico di medie dimensioni con pareti marroni, pavimento in legno massello medio, pavimento grigio, soffitto in legno e pareti in legno

The Twain Oak is rustic modern medium oak inspired floor that has light-dark color variation throughout.
Ispirazione per una grande porta d'ingresso moderna con pareti grigie, pavimento in legno massello medio, una porta singola, una porta bianca, pavimento multicolore, soffitto a volta e pannellatura
Ispirazione per una grande porta d'ingresso moderna con pareti grigie, pavimento in legno massello medio, una porta singola, una porta bianca, pavimento multicolore, soffitto a volta e pannellatura

Foto di un ingresso o corridoio stile marino con pareti bianche, pavimento in legno massello medio, soffitto in perlinato e pareti in perlinato

Idee per un grande ingresso chic con pareti bianche, pavimento in legno massello medio, una porta a due ante, una porta in legno scuro, pavimento marrone, soffitto a volta e boiserie

The open porch on the front door.
Foto di un grande ingresso o corridoio country con pavimento in pietra calcarea, una porta singola, una porta bianca, pavimento bianco e soffitto in legno
Foto di un grande ingresso o corridoio country con pavimento in pietra calcarea, una porta singola, una porta bianca, pavimento bianco e soffitto in legno

The Hallway of this expansive urban villa sets the tone of the interiors and employs materials that are used throughout the project.
A dark grey concrete floor contrasts the overall white interiors focusing on the large garden at the back of the property, also visible through the open treads of the staircase.
Gino Safratti's chandelier gives the interior a sense of grandeur and timeless elegance.

This charming, yet functional entry has custom, mudroom style cabinets, shiplap accent wall with chevron pattern, dark bronze cabinet pulls and coat hooks.
Photo by Molly Rose Photography

Idee per un piccolo ingresso bohémian con pareti multicolore, parquet scuro, una porta singola, una porta bianca, pavimento nero, soffitto in legno e carta da parati

The owners travel up the grand staircase to get to the private bedrooms. The main level welcomes you in with a large kitchen and family room. The great room also has an inviting dining area in the center of the great room.

Entering the single-story home, a custom double front door leads into a foyer with a 14’ tall, vaulted ceiling design imagined with stained planks and slats. The foyer floor design contrasts white dolomite slabs with the warm-toned wood floors that run throughout the rest of the home. Both the dolomite and engineered wood were selected for their durability, water resistance, and most importantly, ability to withstand the south Florida humidity. With many elements of the home leaning modern, like the white walls and high ceilings, mixing in warm wood tones ensures that the space still feels inviting and comfortable.
1.939 Foto di ingressi e corridoi bianchi
5