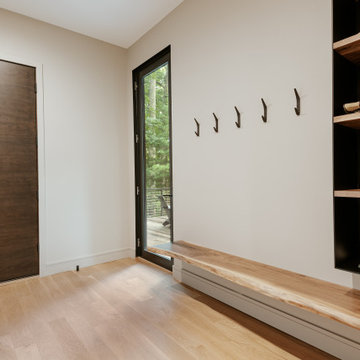1.746 Foto di ingressi e corridoi beige
Filtra anche per:
Budget
Ordina per:Popolari oggi
81 - 100 di 1.746 foto
1 di 3
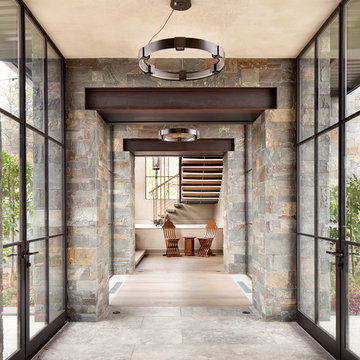
Ispirazione per un ampio ingresso o corridoio minimal con pareti grigie, pavimento con piastrelle in ceramica e pavimento grigio
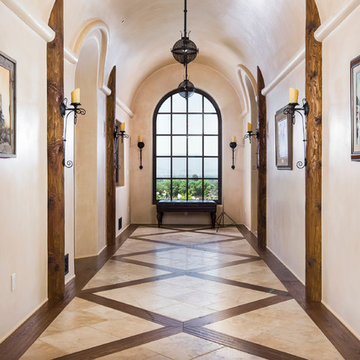
Cavan Hadley
Esempio di un ampio ingresso o corridoio american style con pareti beige, pavimento con piastrelle in ceramica e pavimento multicolore
Esempio di un ampio ingresso o corridoio american style con pareti beige, pavimento con piastrelle in ceramica e pavimento multicolore
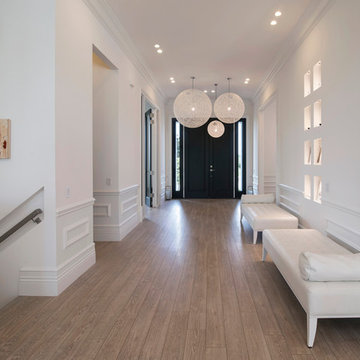
©2014 Maxine Schnitzer Photography
Esempio di un grande corridoio contemporaneo con pareti bianche, parquet chiaro, una porta a due ante e una porta nera
Esempio di un grande corridoio contemporaneo con pareti bianche, parquet chiaro, una porta a due ante e una porta nera
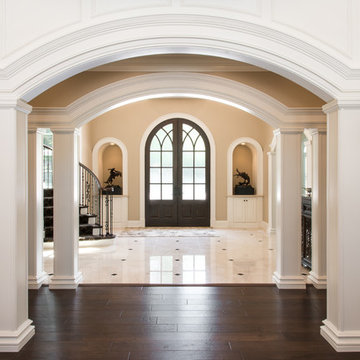
Foto di un ampio ingresso tradizionale con pareti beige, pavimento in marmo, una porta a due ante, una porta in legno scuro e pavimento bianco
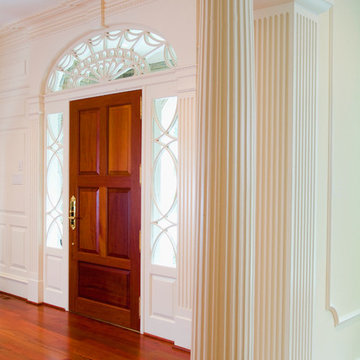
No less than a return to the great manor home of yesteryear, this grand residence is steeped in elegance and luxury. Yet the tuxedo formality of the main façade and foyer gives way to astonishingly open and casually livable gathering areas surrounding the pools and embracing the rear yard on one of the region's most sought after streets. At over 18,000 finished square feet it is a mansion indeed, and yet while providing for exceptionally well appointed entertaining areas, it accommodates the owner's young family in a comfortable setting.
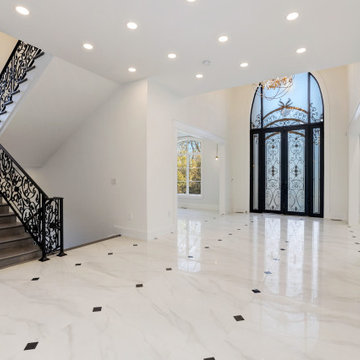
The wide foyer / reception area of the home rises 2 levels at the door beneath a contemporary crystal chandelier suspended overhead. Living and dining rooms flank the foyer, while porcelain-tiled flooring stretches throughout.
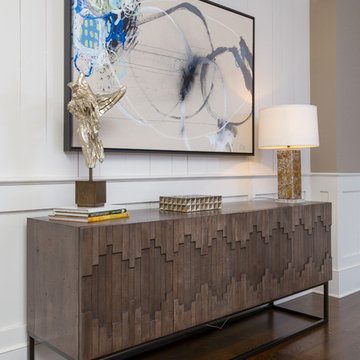
Idee per un ingresso o corridoio tradizionale di medie dimensioni con pareti bianche, parquet scuro e pavimento marrone
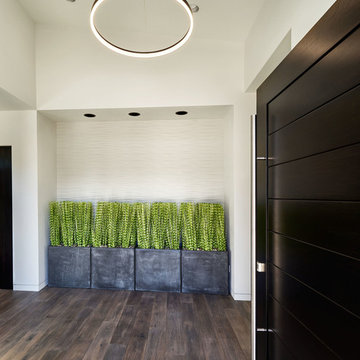
Blackstone Edge Photography
Ispirazione per una grande porta d'ingresso minimal con pareti bianche, pavimento in legno massello medio, una porta singola e una porta nera
Ispirazione per una grande porta d'ingresso minimal con pareti bianche, pavimento in legno massello medio, una porta singola e una porta nera
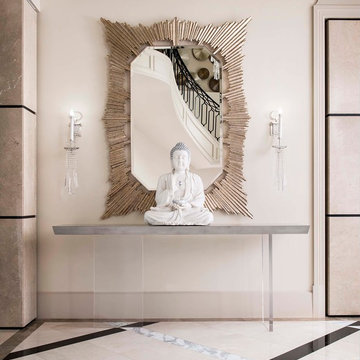
An over-scaled mirror finished in silver leaf are flanked by custom crystal sconces designed by AVID, while a monochromatic Buddha sculpture rests upon a seemingly floating console, created bespoke for the project.
Dan Piassick

Hallway with stained ceiling and lanterns.
Foto di un grande ingresso o corridoio classico con parquet chiaro, pavimento beige e travi a vista
Foto di un grande ingresso o corridoio classico con parquet chiaro, pavimento beige e travi a vista
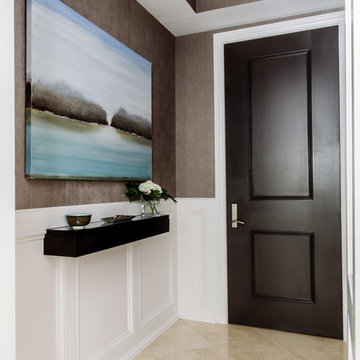
Foto di un piccolo ingresso minimal con pareti beige, pavimento in marmo, una porta singola e una porta in legno scuro
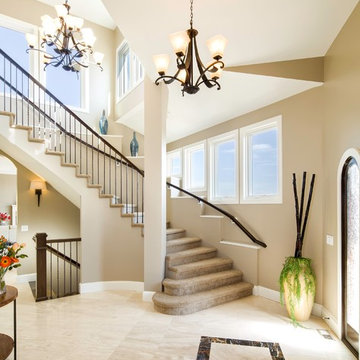
Porchfront Homes, Boulder Colorado
Foto di un ampio ingresso chic con pareti beige, pavimento in marmo, una porta singola e una porta in legno bruno
Foto di un ampio ingresso chic con pareti beige, pavimento in marmo, una porta singola e una porta in legno bruno
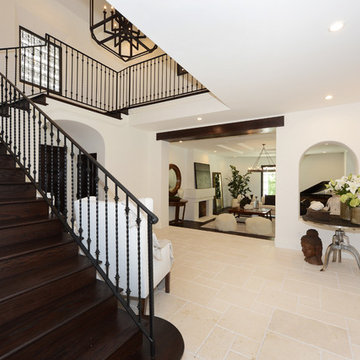
Hancock Homes Realty
Idee per un grande ingresso mediterraneo con pareti bianche, una porta singola, una porta in legno scuro, pavimento in travertino e pavimento beige
Idee per un grande ingresso mediterraneo con pareti bianche, una porta singola, una porta in legno scuro, pavimento in travertino e pavimento beige
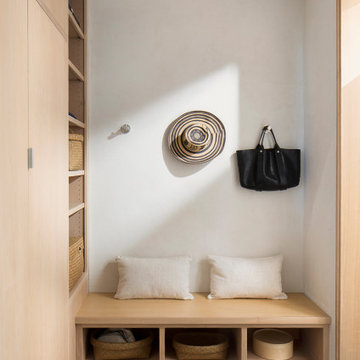
Initially designed as a bachelor's Sonoma weekend getaway, The Fan House features glass and steel garage-style doors that take advantage of the verdant 40-acre hilltop property. With the addition of a wife and children, the secondary residence's interiors needed to change. Ann Lowengart Interiors created a family-friendly environment while adhering to the homeowner's preference for streamlined silhouettes. In the open living-dining room, a neutral color palette and contemporary furnishings showcase the modern architecture and stunning views. A separate guest house provides a respite for visiting urban dwellers.
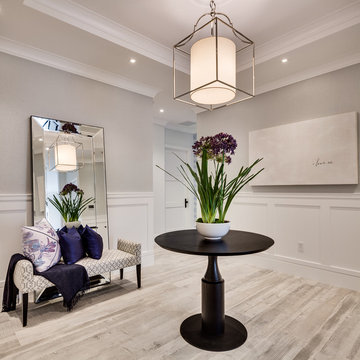
Transitional gallery with grey oak floors and wainscoting.
Esempio di un piccolo ingresso costiero con pareti grigie, pavimento grigio e pavimento in gres porcellanato
Esempio di un piccolo ingresso costiero con pareti grigie, pavimento grigio e pavimento in gres porcellanato
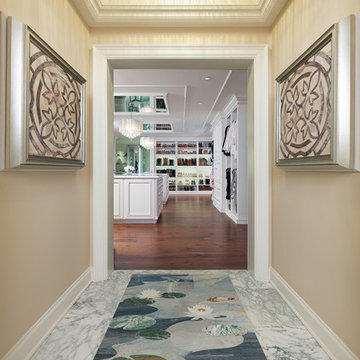
Craig Thompson Photography
Immagine di un piccolo ingresso o corridoio minimal con pareti beige, pavimento in marmo e pavimento multicolore
Immagine di un piccolo ingresso o corridoio minimal con pareti beige, pavimento in marmo e pavimento multicolore
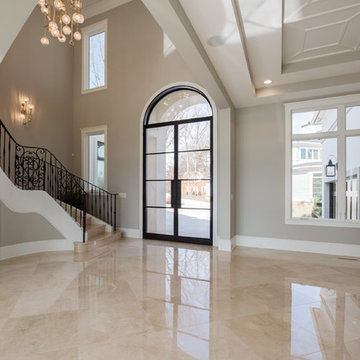
Foto di una porta d'ingresso minimalista di medie dimensioni con pareti grigie, pavimento in marmo, una porta a due ante, una porta nera e pavimento beige
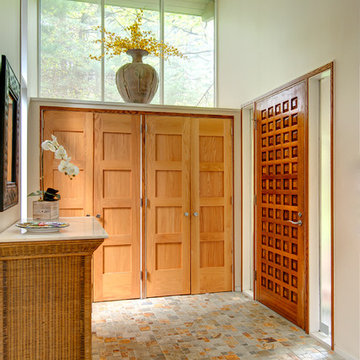
http://39walnutroad.com
A sophisticated open design with expansive windows overlook the beautiful estate property in this mid-century contemporary home. Soaring ceilings and a beautiful fireplace highlight the open great room and dining room. Bring your architect and update this thoughtfully proportioned floor plan to take this home to the next level. The first floor master bedroom is a special retreat and includes a signature fireplace, palatial master bathroom, sky lit walk-in closet and a seating/office area. The walk-out lower level is comprised of a family room with fireplace and provides ample room for all your entertainment needs. Enjoy arts-n-crafts, exercise or studying in the private den. Four additional window-filled bedrooms share a hall bathroom. Enjoy the convenience of this fabulous south-side neighborhood with easy access to transportation, restaurants and Wellesley town amenities.
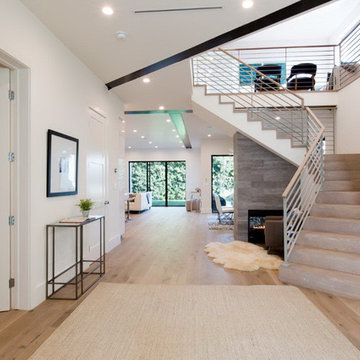
Open concept high ceiling showing the entire depth of the house from the front door. Pre-finished 8" floor complemented be travertine steps. Steel railing. Welcoming two-sided fireplace at base of steps and dining area.
1.746 Foto di ingressi e corridoi beige
5
