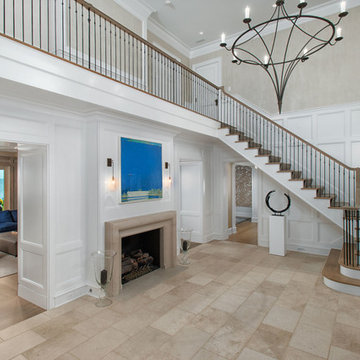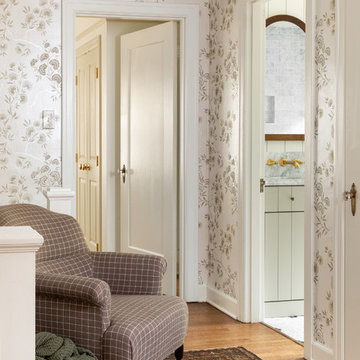1.746 Foto di ingressi e corridoi beige
Filtra anche per:
Budget
Ordina per:Popolari oggi
61 - 80 di 1.746 foto
1 di 3
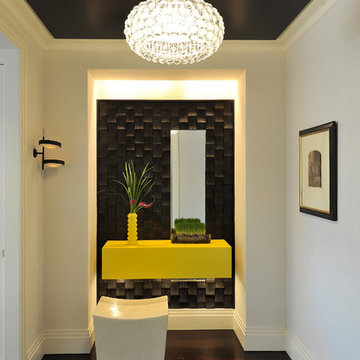
Architecture as a Backdrop for Living™
©2015 Carol Kurth Architecture, PC
www.carolkurtharchitects.com
(914) 234-2595 | Bedford, NY
Photography by Peter Krupenye
Construction by Legacy Construction Northeast
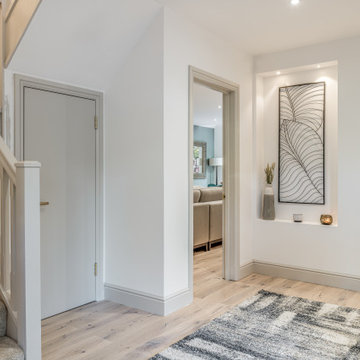
The hallway is the first impression of your home. We created a light and bright space which could accommodate coats and artwork, personal items for a family. We featured engineered wood throughout the down stairs areas for consistency and flow. The woodwork was painted in a warm taupe colour to gently contrast with the white walls for a warm palette which continued through the house. The carpet was a deep pile with a sumptuous feel bring you to the upper floors. Lighting was key in the development where we used recessed lighting in most spaces with lamps for ambience and some feature lighting in the kitchen and master suite.
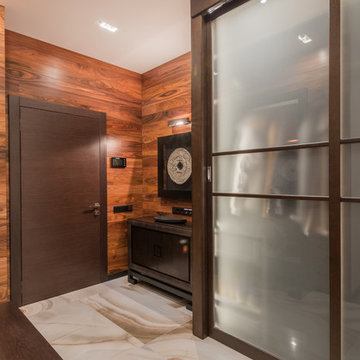
Вольдемар Деревенец
Esempio di un grande ingresso o corridoio minimal con pavimento in gres porcellanato, una porta singola, una porta in legno scuro, pareti marroni e armadio
Esempio di un grande ingresso o corridoio minimal con pavimento in gres porcellanato, una porta singola, una porta in legno scuro, pareti marroni e armadio

Esempio di un ampio ingresso stile marinaro con pareti bianche, parquet chiaro, una porta a due ante e una porta in legno chiaro
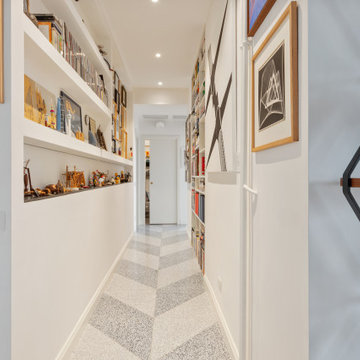
Esempio di un piccolo ingresso o corridoio contemporaneo con pareti bianche e pavimento alla veneziana
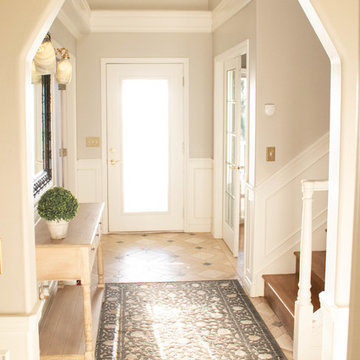
The entryway furniture, paint color, and wall art and mirrors was key in getting this beautiful home updated and ready to be listed on the market. Zylstra Art & Design was hired to do just that. Interior Design and Home Staging services are now available.

A custom luxury home hallway featuring a mosaic floor tile, vaulted ceiling, custom chandelier, and window treatments.
Ispirazione per un ampio ingresso mediterraneo con pareti bianche, pavimento in marmo, una porta a due ante, una porta marrone, pavimento multicolore, soffitto a cassettoni e pannellatura
Ispirazione per un ampio ingresso mediterraneo con pareti bianche, pavimento in marmo, una porta a due ante, una porta marrone, pavimento multicolore, soffitto a cassettoni e pannellatura
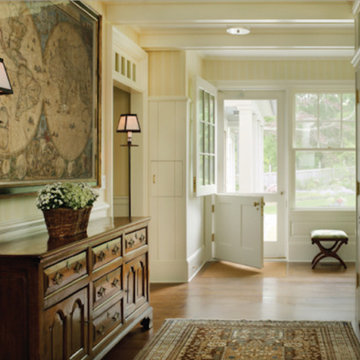
Traditional mudroom
Photographer: Tria Govan
Esempio di un ingresso con anticamera classico di medie dimensioni con pareti multicolore, pavimento in legno massello medio, una porta olandese, una porta bianca e pavimento marrone
Esempio di un ingresso con anticamera classico di medie dimensioni con pareti multicolore, pavimento in legno massello medio, una porta olandese, una porta bianca e pavimento marrone

A view from the double-height entry, showing an interior perspective of the front façade. Appearing on the left the image shows a glimpse of the living room and on the right, the stairs leading down to the entertainment.
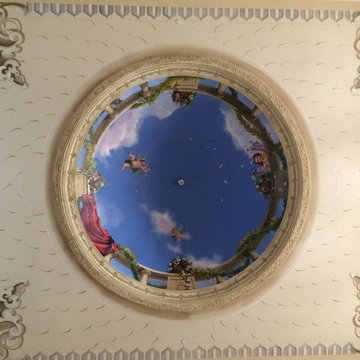
This photo looks up at the twenty-five foot high ceiling and dome in the grand entry of a Mediterranean style mansion in the greater Los Angeles area. The ceiling surrounding the dome is painted to emulate decorative carved plaster. The dome is 12 ft. diameter; the overall ceiling is 35 ft. long and 22 ft. wide (includes unshown section).
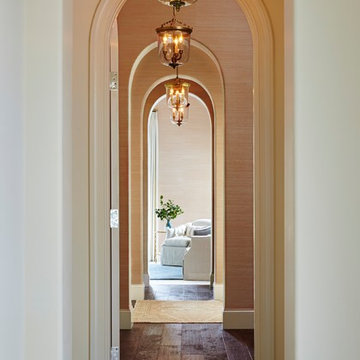
Hallway with pink grasscloth and hanging pendant lights. Project featured in House Beautiful & Florida Design.
Interior Design & Styling by Summer Thornton.
Images by Brantley Photography.
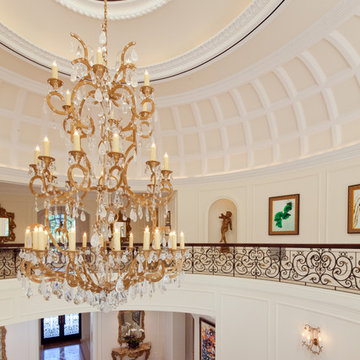
Large 24K Gold crystal / quartz Chandelier In Main Rotunda under a custom Tiffany Dome.
Miller + Miller Architectural Photography
Foto di un grande ingresso mediterraneo con pareti beige, pavimento in marmo e una porta a due ante
Foto di un grande ingresso mediterraneo con pareti beige, pavimento in marmo e una porta a due ante
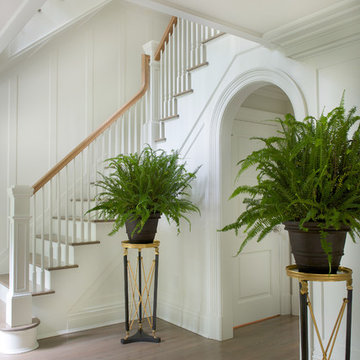
Idee per un grande ingresso classico con pareti bianche, pavimento in legno massello medio, una porta singola e una porta in legno scuro
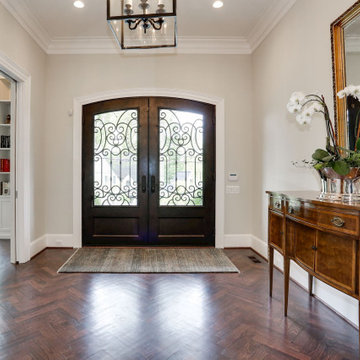
Ispirazione per un ampio ingresso con pareti grigie, una porta a due ante, parquet scuro, una porta in legno scuro e pavimento marrone
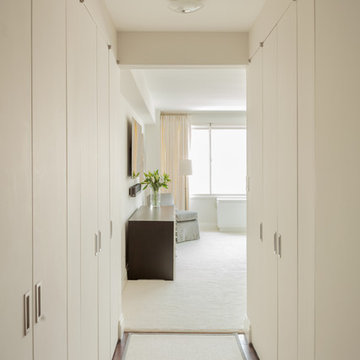
Upper East Side Duplex
contractor: Mullins Interiors
photography by Patrick Cline
Ispirazione per un grande ingresso o corridoio design con pareti bianche e parquet scuro
Ispirazione per un grande ingresso o corridoio design con pareti bianche e parquet scuro
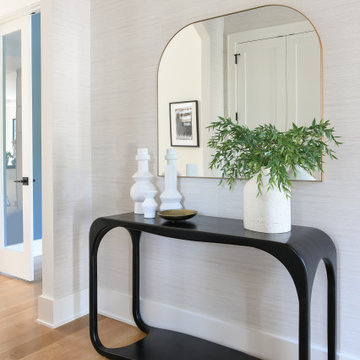
This modern custom home is a beautiful blend of thoughtful design and comfortable living. No detail was left untouched during the design and build process. Taking inspiration from the Pacific Northwest, this home in the Washington D.C suburbs features a black exterior with warm natural woods. The home combines natural elements with modern architecture and features clean lines, open floor plans with a focus on functional living.
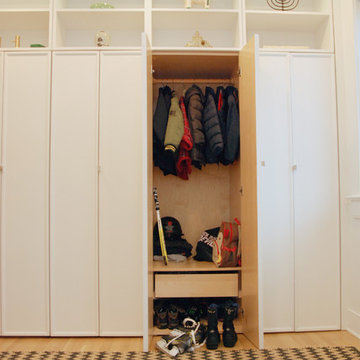
Robin Bailey
Ispirazione per un piccolo ingresso con anticamera chic con pareti bianche, parquet chiaro e soffitto a cassettoni
Ispirazione per un piccolo ingresso con anticamera chic con pareti bianche, parquet chiaro e soffitto a cassettoni
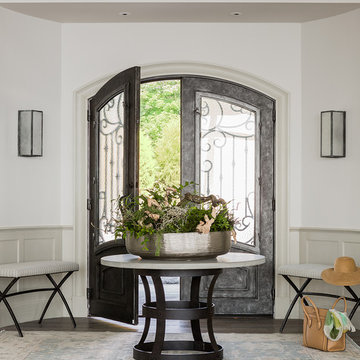
Our clients lived in a wonderful home they designed and built which they referred to as their dream home until this property they admired for many years became available. Its location on a point with spectacular ocean views made it impossible to resist. This 40-year-old home was state of the art for its time. It was perfectly sited but needed to be renovated to accommodate their lifestyle and make use of current materials. Thus began the 3-year journey. They decided to capture one of the most exquisite views of Boston’s North Shore and do a full renovation inside and out. This project was a complete gut renovation with the addition of a guest suite above the garage and a new front entry.
1.746 Foto di ingressi e corridoi beige
4
